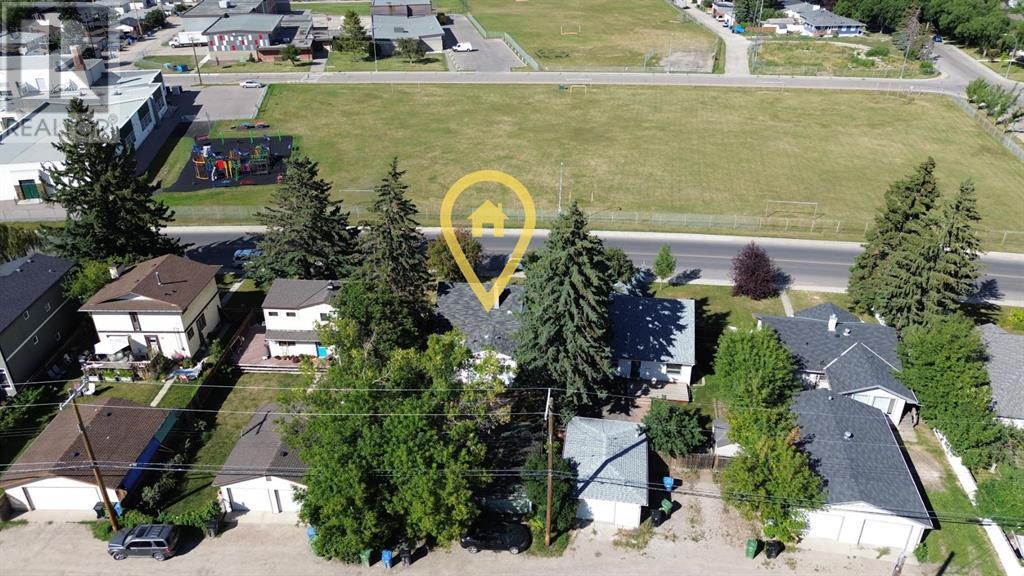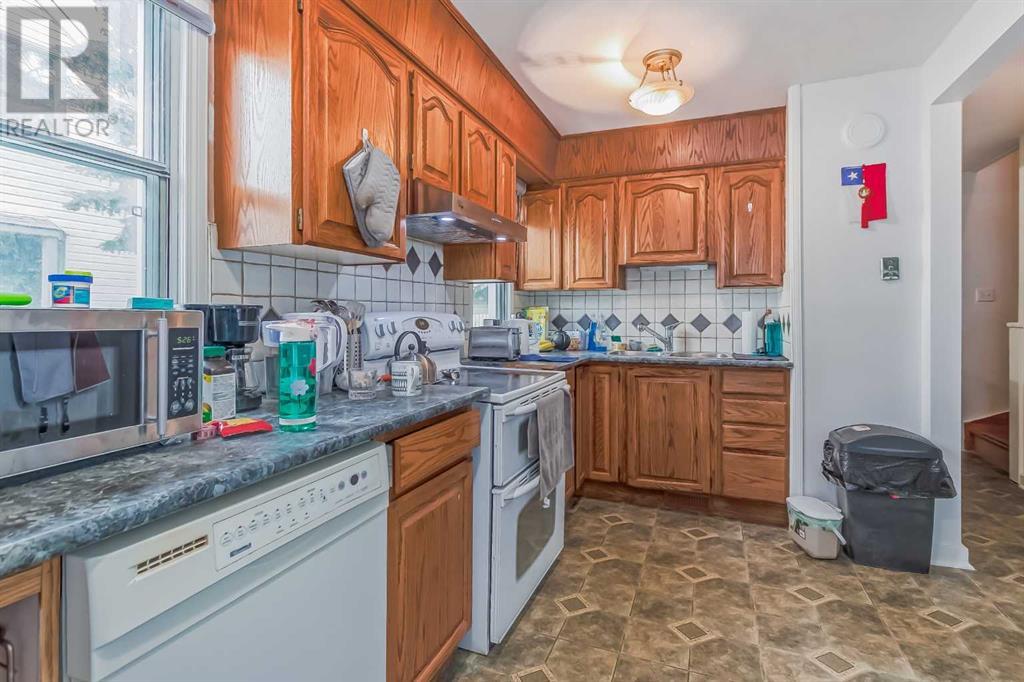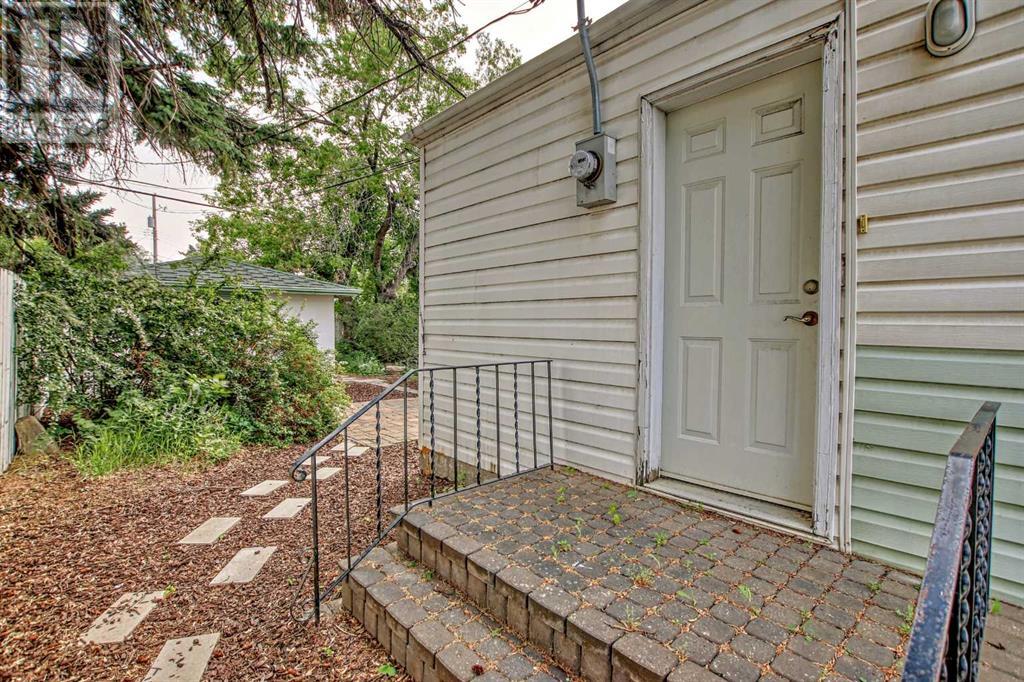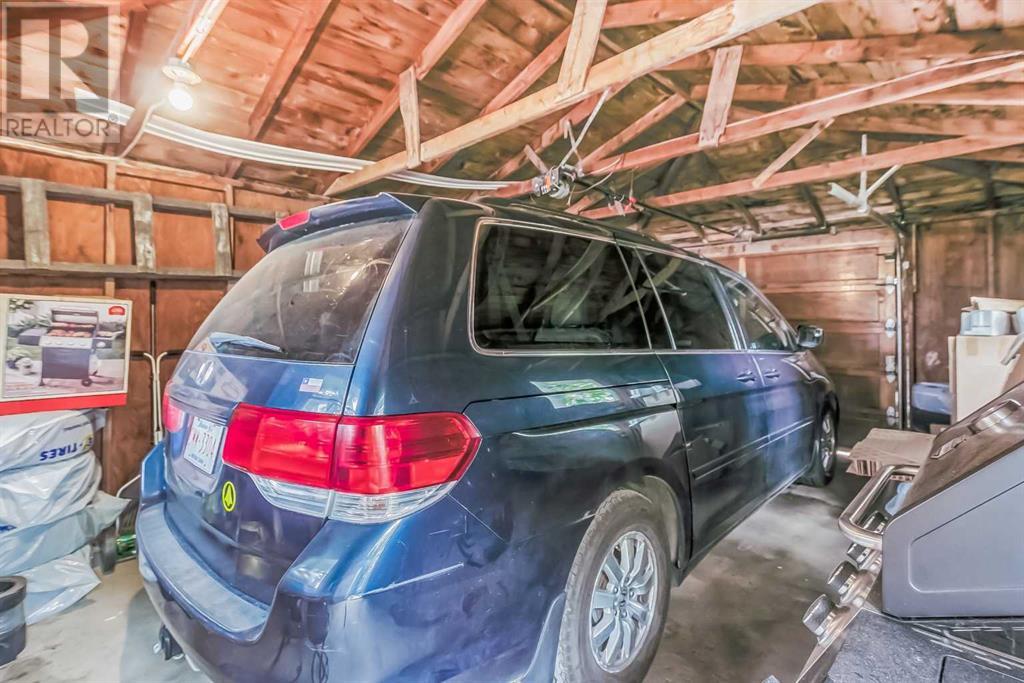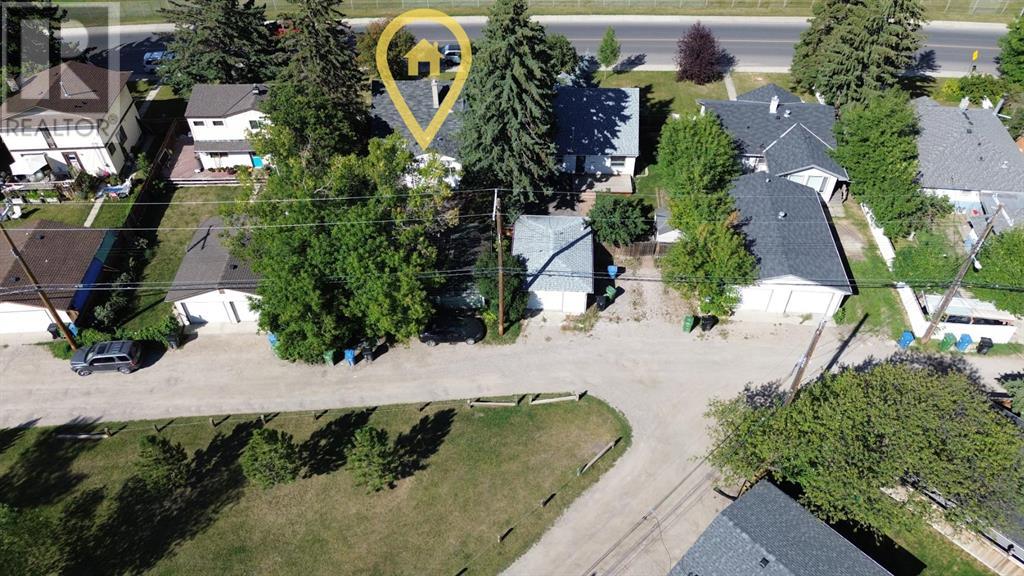4 Bedroom
2 Bathroom
1065 sqft
None
Forced Air
$719,900
This one and half storey home in Renfrew sits on 50 feet wide front lot with R-C2 zoning. It has a south facing backyard and backs onto community green space which is a rare find for inner city neighbourhoods. Great opportunity for investor/builder! Minutes to downtown, schools, playgrounds, public transit, shopping, an indoor pool and athletic centre. Main level of this home offers spacious living room, kitchen, dining area, full bathroom and laundry. Upstairs you will find 2 generously scaled bedrooms and ample closet space. The basement is finished with a family room, 2 bedrooms and 3-piece bathroom. Single oversized detached garage, fenced and landscaped yard. (id:57810)
Property Details
|
MLS® Number
|
A2138109 |
|
Property Type
|
Single Family |
|
Neigbourhood
|
Renfrew |
|
Community Name
|
Renfrew |
|
AmenitiesNearBy
|
Playground, Schools, Shopping |
|
Features
|
Treed, See Remarks, Back Lane, No Neighbours Behind |
|
ParkingSpaceTotal
|
1 |
|
Plan
|
6133ga |
|
Structure
|
None |
Building
|
BathroomTotal
|
2 |
|
BedroomsAboveGround
|
2 |
|
BedroomsBelowGround
|
2 |
|
BedroomsTotal
|
4 |
|
Appliances
|
Washer, Refrigerator, Dishwasher, Stove, Dryer, Hood Fan |
|
BasementDevelopment
|
Finished |
|
BasementType
|
Full (finished) |
|
ConstructedDate
|
1947 |
|
ConstructionMaterial
|
Wood Frame |
|
ConstructionStyleAttachment
|
Detached |
|
CoolingType
|
None |
|
FlooringType
|
Carpeted, Hardwood, Linoleum |
|
FoundationType
|
Poured Concrete |
|
HeatingType
|
Forced Air |
|
StoriesTotal
|
1 |
|
SizeInterior
|
1065 Sqft |
|
TotalFinishedArea
|
1065 Sqft |
|
Type
|
House |
Parking
Land
|
Acreage
|
No |
|
FenceType
|
Fence |
|
LandAmenities
|
Playground, Schools, Shopping |
|
SizeFrontage
|
15.23 M |
|
SizeIrregular
|
488.00 |
|
SizeTotal
|
488 M2|4,051 - 7,250 Sqft |
|
SizeTotalText
|
488 M2|4,051 - 7,250 Sqft |
|
ZoningDescription
|
R-c2 |
Rooms
| Level |
Type |
Length |
Width |
Dimensions |
|
Basement |
Bedroom |
|
|
10.33 Ft x 10.75 Ft |
|
Basement |
Bedroom |
|
|
8.58 Ft x 10.75 Ft |
|
Basement |
Family Room |
|
|
10.92 Ft x 8.75 Ft |
|
Basement |
3pc Bathroom |
|
|
5.33 Ft x 5.58 Ft |
|
Main Level |
Living Room |
|
|
14.17 Ft x 11.67 Ft |
|
Main Level |
Dining Room |
|
|
9.33 Ft x 11.67 Ft |
|
Main Level |
Kitchen |
|
|
7.75 Ft x 13.92 Ft |
|
Main Level |
4pc Bathroom |
|
|
8.58 Ft x 6.58 Ft |
|
Main Level |
Laundry Room |
|
|
5.08 Ft x 7.00 Ft |
|
Main Level |
Other |
|
|
7.67 Ft x 3.58 Ft |
|
Upper Level |
Primary Bedroom |
|
|
11.08 Ft x 9.83 Ft |
|
Upper Level |
Bedroom |
|
|
9.33 Ft x 12.08 Ft |
https://www.realtor.ca/real-estate/27041405/1117-regal-crescent-ne-calgary-renfrew

