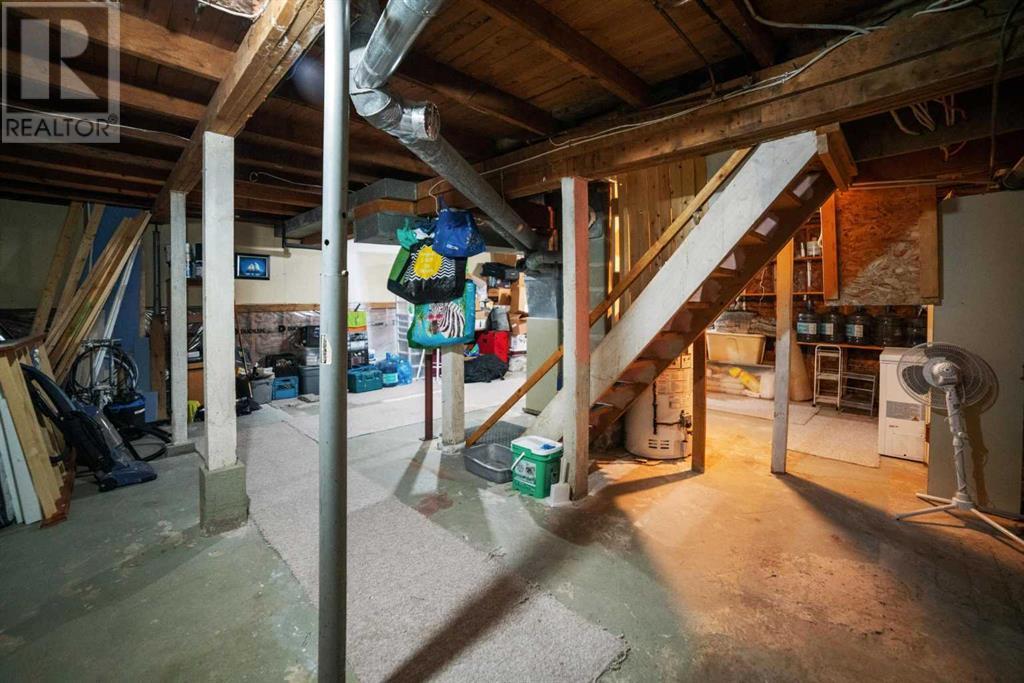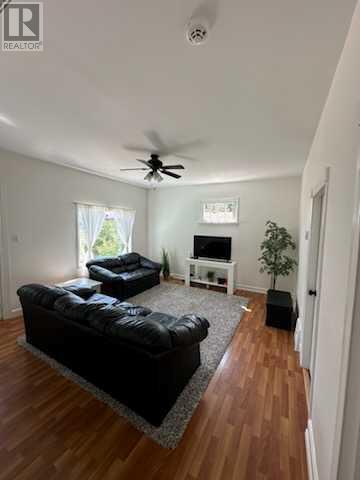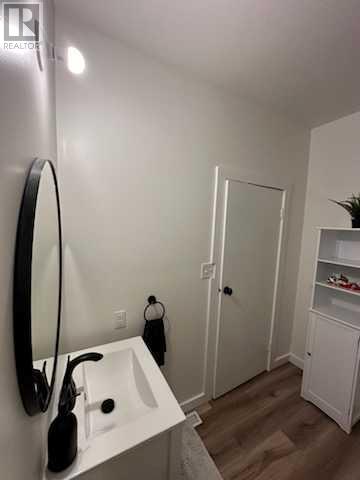2 Bedroom
2 Bathroom
1176 sqft
None
Forced Air
Landscaped, Lawn
$190,000
This charming one and a half storey house is located in the quiet community of Daysland. It has been beautifully updated and is ready for you to call home. On the main level you'll find the kitchen, bathroom, living room, bedroom and den. The second floor boasts a large bedroom and another 3 piece bathroom. The Basement houses the laundry area and is open for future development. It currently has most of the electrical finished. The large fully fenced yard contains a covered patio, shed, fire pit and a few trees and shrubs. Street front parking is available as well as extra space for RV storage or parking behind the fence line. Only a short walk or drive to the various amenities Daysland has to offer. (id:57810)
Property Details
|
MLS® Number
|
A2140161 |
|
Property Type
|
Single Family |
|
Community Name
|
Daysland |
|
AmenitiesNearBy
|
Golf Course, Park, Playground, Schools, Shopping |
|
CommunityFeatures
|
Golf Course Development |
|
Features
|
Back Lane, Wood Windows, Pvc Window |
|
ParkingSpaceTotal
|
2 |
|
Plan
|
8335et |
|
Structure
|
Shed |
Building
|
BathroomTotal
|
2 |
|
BedroomsAboveGround
|
2 |
|
BedroomsTotal
|
2 |
|
Appliances
|
Refrigerator, Dishwasher, Oven, Freezer, Window Coverings, Washer & Dryer |
|
BasementDevelopment
|
Unfinished |
|
BasementType
|
Full (unfinished) |
|
ConstructedDate
|
1935 |
|
ConstructionMaterial
|
Poured Concrete, Wood Frame |
|
ConstructionStyleAttachment
|
Detached |
|
CoolingType
|
None |
|
ExteriorFinish
|
Concrete, Vinyl Siding |
|
FlooringType
|
Carpeted, Concrete, Vinyl |
|
FoundationType
|
Block |
|
HeatingFuel
|
Natural Gas |
|
HeatingType
|
Forced Air |
|
StoriesTotal
|
1 |
|
SizeInterior
|
1176 Sqft |
|
TotalFinishedArea
|
1176 Sqft |
|
Type
|
House |
Parking
Land
|
Acreage
|
No |
|
FenceType
|
Fence |
|
LandAmenities
|
Golf Course, Park, Playground, Schools, Shopping |
|
LandscapeFeatures
|
Landscaped, Lawn |
|
SizeDepth
|
36.57 M |
|
SizeFrontage
|
15.24 M |
|
SizeIrregular
|
6000.00 |
|
SizeTotal
|
6000 Sqft|4,051 - 7,250 Sqft |
|
SizeTotalText
|
6000 Sqft|4,051 - 7,250 Sqft |
|
ZoningDescription
|
R1 |
Rooms
| Level |
Type |
Length |
Width |
Dimensions |
|
Main Level |
Eat In Kitchen |
|
|
15.17 Ft x 11.58 Ft |
|
Main Level |
Living Room |
|
|
15.17 Ft x 13.17 Ft |
|
Main Level |
Bedroom |
|
|
9.58 Ft x 10.92 Ft |
|
Main Level |
3pc Bathroom |
|
|
6.17 Ft x 7.67 Ft |
|
Main Level |
Den |
|
|
11.17 Ft x 9.75 Ft |
|
Upper Level |
Bedroom |
|
|
13.00 Ft x 15.33 Ft |
|
Upper Level |
3pc Bathroom |
|
|
8.00 Ft x 4.75 Ft |
https://www.realtor.ca/real-estate/27031405/5130-52-street-daysland-daysland
























