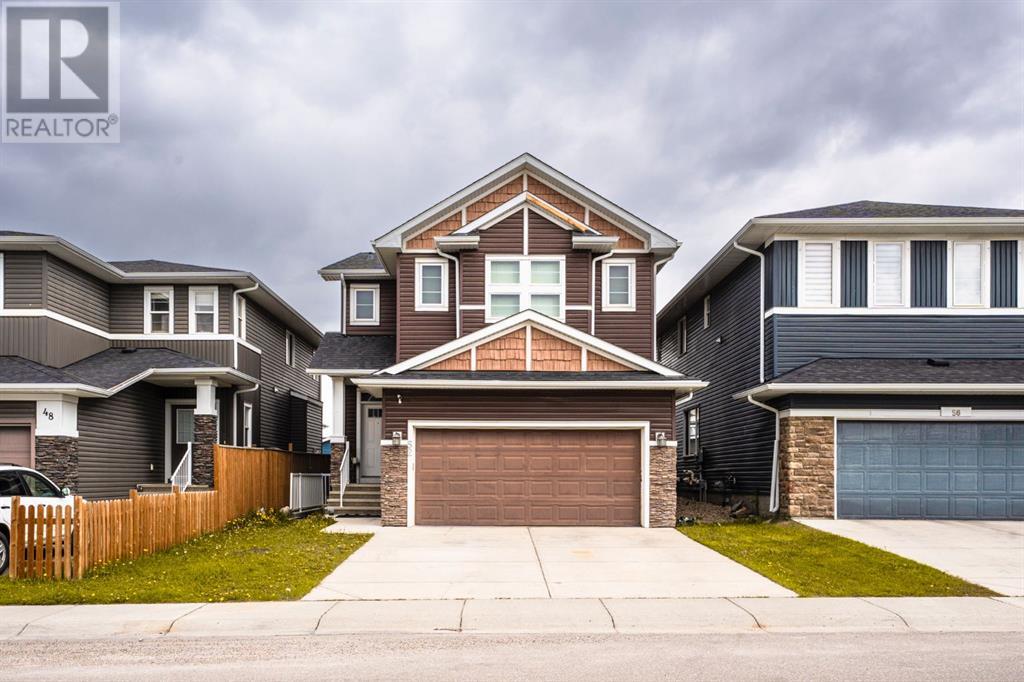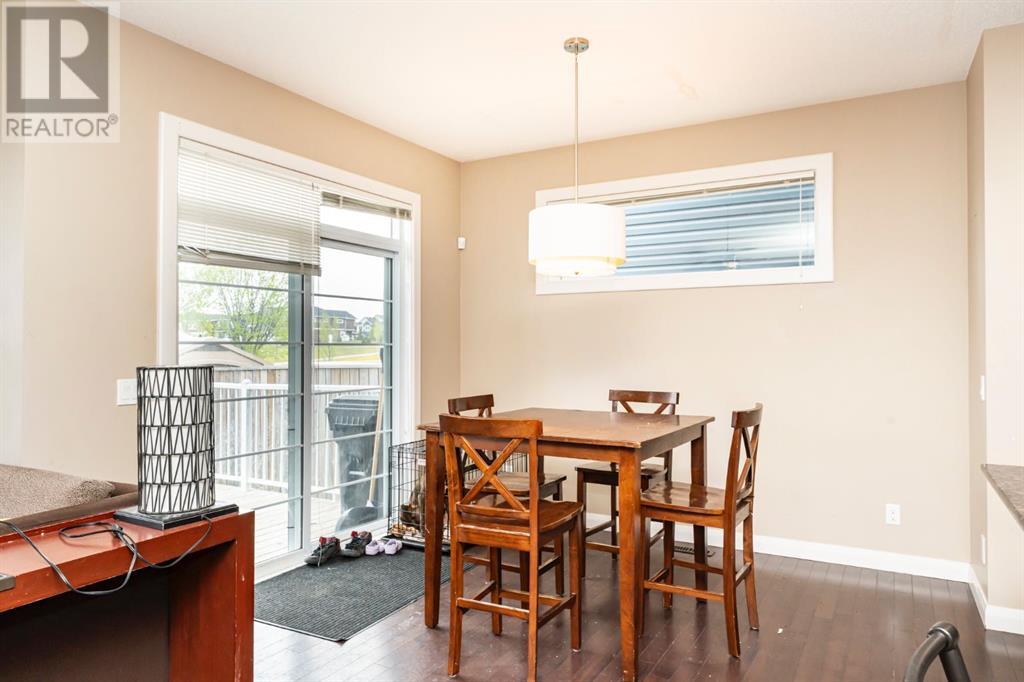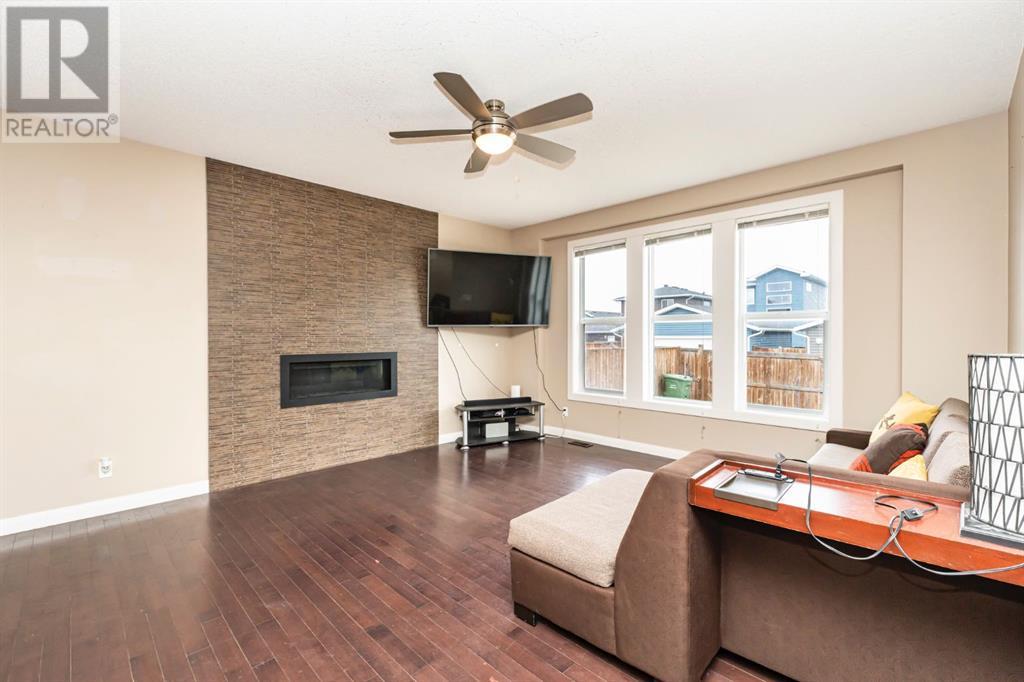5 Bedroom
4 Bathroom
2427.01 sqft
Fireplace
None
Forced Air
$855,000
This home in Redstone is truly remarkable, offering not just ample space and comfort but also the potential for additional income with its LEGAL 2 BEDROOM BASEMENT SUITE The attention to detail is evident throughout, from the bright living room with its striking fireplace to the convenient built-in office space and walkthrough pantry. The kitchen seems like a dream with its Stainless Steel appliances, granite counters, and large center island, perfect for both meal preparation and casual dining. And with the adjoining dining area leading to a deck, there's a seamless flow between indoor and outdoor living spaces.Upstairs, the home continues to impress with a spacious bonus room, laundry facilities, 2 baths, and 3 bedrooms, including a master retreat complete with a walk-in closet and luxurious 5-piece ensuite—a sanctuary within the home.But what truly sets this property apart is the suited basement, providing separate front access and featuring 2 bedrooms, a full bath, separate laundry, a full kitchen, and a living/dining area. This setup offers incredible flexibility, whether it's accommodating extended family members or generating additional income through rental opportunities.Overall, this home seems to effortlessly combine the best of family living with the potential for financial gain—an exceptional opportunity not to be missed. (id:57810)
Property Details
|
MLS® Number
|
A2127913 |
|
Property Type
|
Single Family |
|
Community Name
|
Redstone |
|
AmenitiesNearBy
|
Park, Playground, Schools, Shopping |
|
Features
|
Back Lane, No Animal Home, No Smoking Home |
|
ParkingSpaceTotal
|
5 |
|
Plan
|
1211060 |
|
Structure
|
Deck |
Building
|
BathroomTotal
|
4 |
|
BedroomsAboveGround
|
3 |
|
BedroomsBelowGround
|
2 |
|
BedroomsTotal
|
5 |
|
Appliances
|
Washer, Refrigerator, Dishwasher, Stove, Dryer, Microwave, Humidifier, Hood Fan, Window Coverings, Washer & Dryer |
|
BasementDevelopment
|
Finished |
|
BasementFeatures
|
Separate Entrance, Suite |
|
BasementType
|
Full (finished) |
|
ConstructedDate
|
2012 |
|
ConstructionMaterial
|
Wood Frame |
|
ConstructionStyleAttachment
|
Detached |
|
CoolingType
|
None |
|
ExteriorFinish
|
Vinyl Siding |
|
FireplacePresent
|
Yes |
|
FireplaceTotal
|
1 |
|
FlooringType
|
Carpeted, Hardwood, Linoleum |
|
FoundationType
|
Poured Concrete |
|
HalfBathTotal
|
1 |
|
HeatingFuel
|
Natural Gas |
|
HeatingType
|
Forced Air |
|
StoriesTotal
|
2 |
|
SizeInterior
|
2427.01 Sqft |
|
TotalFinishedArea
|
2427.01 Sqft |
|
Type
|
House |
Parking
Land
|
Acreage
|
No |
|
FenceType
|
Fence |
|
LandAmenities
|
Park, Playground, Schools, Shopping |
|
SizeDepth
|
39.99 M |
|
SizeFrontage
|
10.69 M |
|
SizeIrregular
|
3918.00 |
|
SizeTotal
|
3918 Sqft|0-4,050 Sqft |
|
SizeTotalText
|
3918 Sqft|0-4,050 Sqft |
|
ZoningDescription
|
R-1 |
Rooms
| Level |
Type |
Length |
Width |
Dimensions |
|
Second Level |
4pc Bathroom |
|
|
6.42 Ft x 12.83 Ft |
|
Second Level |
5pc Bathroom |
|
|
9.67 Ft x 13.08 Ft |
|
Second Level |
Bedroom |
|
|
10.08 Ft x 10.50 Ft |
|
Second Level |
Bedroom |
|
|
10.83 Ft x 10.50 Ft |
|
Second Level |
Family Room |
|
|
19.00 Ft x 22.83 Ft |
|
Second Level |
Primary Bedroom |
|
|
15.08 Ft x 20.58 Ft |
|
Second Level |
Other |
|
|
11.00 Ft x 5.33 Ft |
|
Basement |
3pc Bathroom |
|
|
9.58 Ft x 5.08 Ft |
|
Basement |
Bedroom |
|
|
8.83 Ft x 13.92 Ft |
|
Basement |
Bedroom |
|
|
14.08 Ft x 11.17 Ft |
|
Basement |
Kitchen |
|
|
6.25 Ft x 13.75 Ft |
|
Basement |
Recreational, Games Room |
|
|
17.92 Ft x 27.50 Ft |
|
Basement |
Furnace |
|
|
13.08 Ft x 8.25 Ft |
|
Basement |
Other |
|
|
9.75 Ft x 5.67 Ft |
|
Main Level |
2pc Bathroom |
|
|
5.67 Ft x 5.00 Ft |
|
Main Level |
Dining Room |
|
|
10.08 Ft x 11.75 Ft |
|
Main Level |
Kitchen |
|
|
18.58 Ft x 8.67 Ft |
|
Main Level |
Living Room |
|
|
15.08 Ft x 17.42 Ft |
|
Main Level |
Pantry |
|
|
9.75 Ft x 5.42 Ft |
https://www.realtor.ca/real-estate/27026161/52-redstone-park-ne-calgary-redstone














































