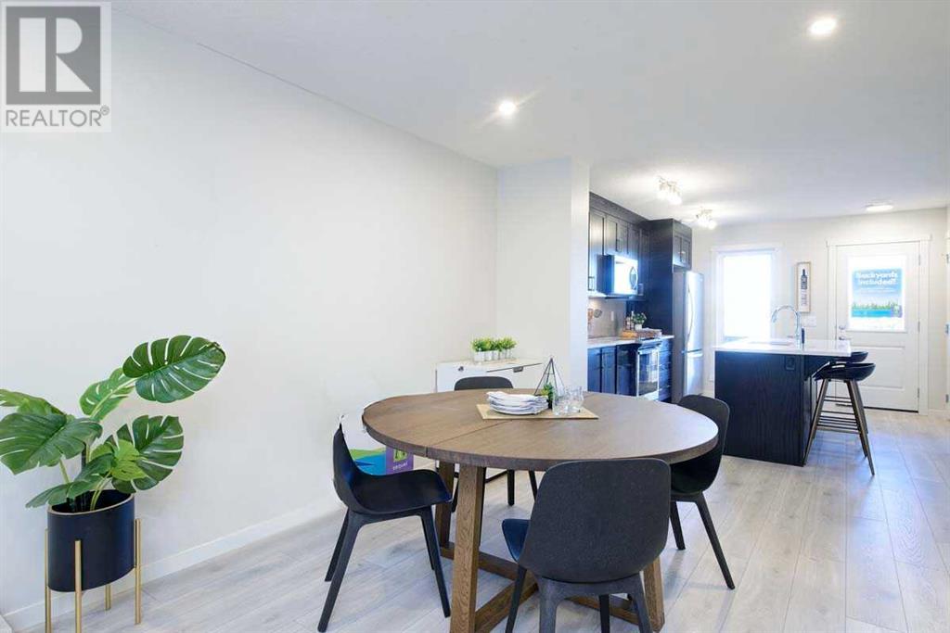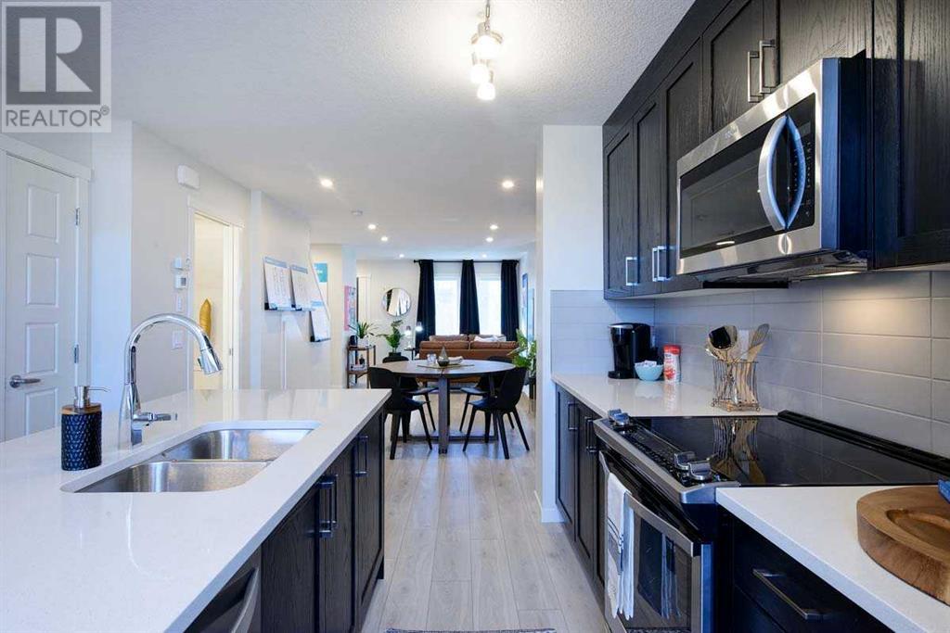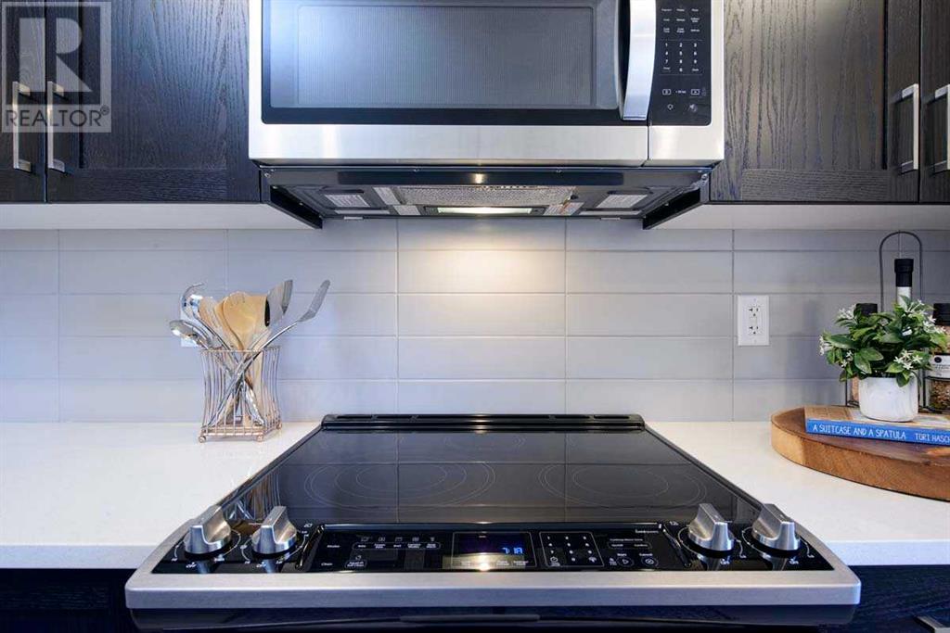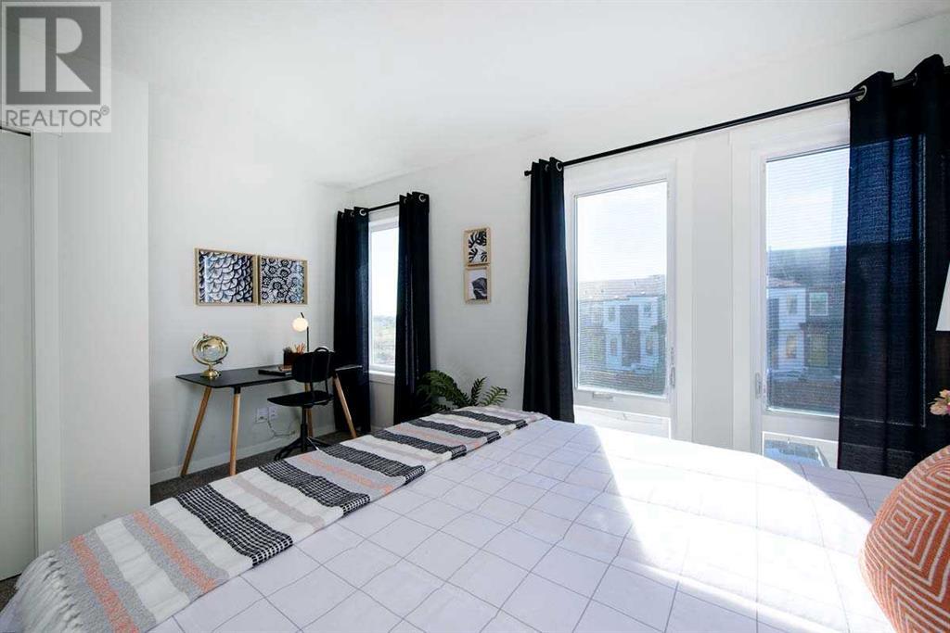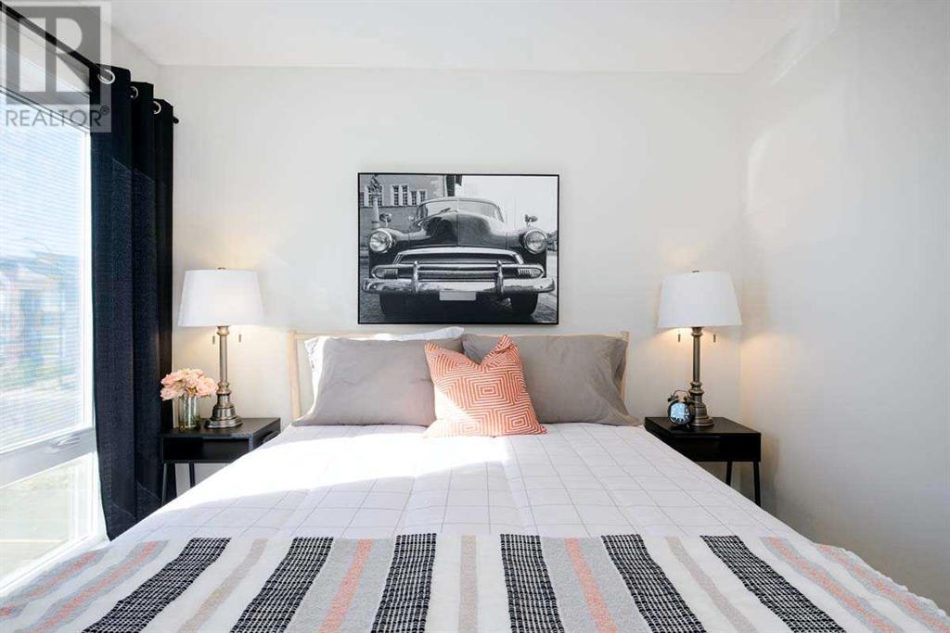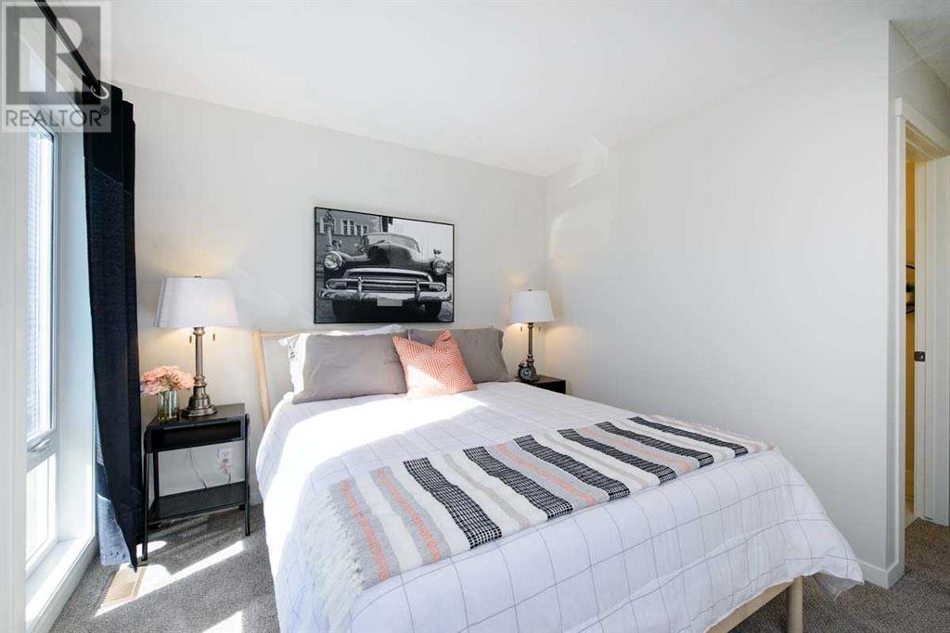14645 1 Street Ne Calgary, Alberta T4B 3P6
$468,916Maintenance, Ground Maintenance, Property Management, Reserve Fund Contributions
$248 Monthly
Maintenance, Ground Maintenance, Property Management, Reserve Fund Contributions
$248 MonthlyFully Net Zero 2 bed/2.5 bath townhome with solar panels will reduce your monthly utilities, and provide an exceptional living experience. This energy-efficient townhome, boasting 2 bedrooms and 2.5 baths, offers a seamless open-concept layout that effortlessly connects the dining, living, and kitchen spaces. Featuring stunning cabinetry, an island with an eating bar, and a pantry for storage, the kitchen is both functional and stylish. Step outside to find a fenced backyard, perfect for relaxation or letting Fido out for a break. Constructed to our Net Zero specification package, this home undergoes third-party testing and labeling to prioritize sustainability while ensuring comfort. With double-coated, triple-pane windows, a Fresh Air System (HRV), and airtight walls, heat loss is minimized, and indoor air quality is enhanced. Plus, the air source heat pump provides both winter heating and summer cooling. Complementing these features is a backup electric furnace, offering added peace of mind. Built to exceed 2030 building codes, this home will be third-party tested and CHBA Net Zero Labelled. (id:57810)
Property Details
| MLS® Number | A2137188 |
| Property Type | Single Family |
| Community Name | Livingston |
| AmenitiesNearBy | Park, Playground |
| CommunityFeatures | Pets Allowed |
| ParkingSpaceTotal | 1 |
| Plan | Tbd |
| Structure | None |
Building
| BathroomTotal | 3 |
| BedroomsAboveGround | 2 |
| BedroomsTotal | 2 |
| Age | New Building |
| Appliances | Washer, Refrigerator, Dishwasher, Stove, Dryer, Microwave Range Hood Combo |
| BasementType | None |
| ConstructionMaterial | Wood Frame |
| ConstructionStyleAttachment | Attached |
| CoolingType | See Remarks |
| ExteriorFinish | Vinyl Siding |
| FlooringType | Carpeted, Vinyl Plank |
| FoundationType | Poured Concrete |
| HalfBathTotal | 1 |
| HeatingFuel | Electric |
| HeatingType | Forced Air, Heat Pump |
| StoriesTotal | 2 |
| SizeInterior | 1210 Sqft |
| TotalFinishedArea | 1210 Sqft |
| Type | Row / Townhouse |
Land
| Acreage | No |
| FenceType | Not Fenced |
| LandAmenities | Park, Playground |
| SizeTotalText | Unknown |
| ZoningDescription | Tbd |
Rooms
| Level | Type | Length | Width | Dimensions |
|---|---|---|---|---|
| Main Level | Living Room | 10.33 Ft x 12.00 Ft | ||
| Main Level | Dining Room | 10.42 Ft x 12.67 Ft | ||
| Main Level | 2pc Bathroom | .00 Ft x .00 Ft | ||
| Main Level | Kitchen | 11.25 Ft x 13.25 Ft | ||
| Upper Level | Primary Bedroom | 14.00 Ft x 11.50 Ft | ||
| Upper Level | 3pc Bathroom | .00 Ft x .00 Ft | ||
| Upper Level | Bedroom | 14.00 Ft x 8.50 Ft | ||
| Upper Level | 4pc Bathroom | .00 Ft x .00 Ft |
https://www.realtor.ca/real-estate/26973174/14645-1-street-ne-calgary-livingston
Interested?
Contact us for more information






