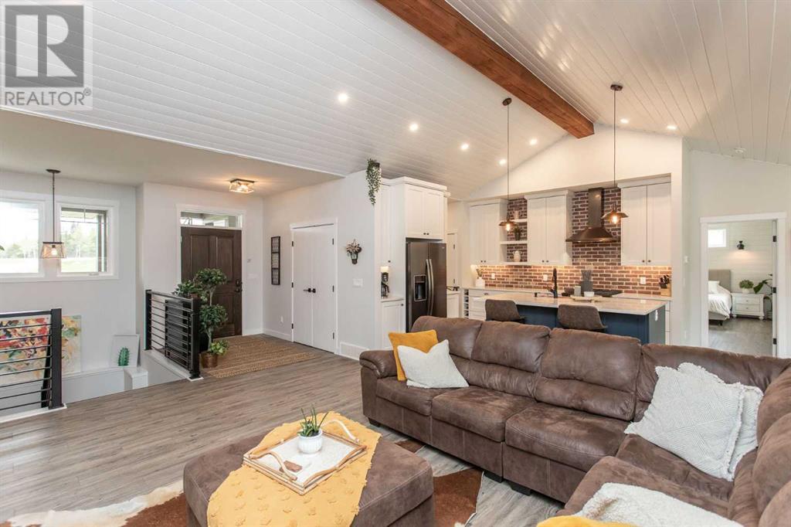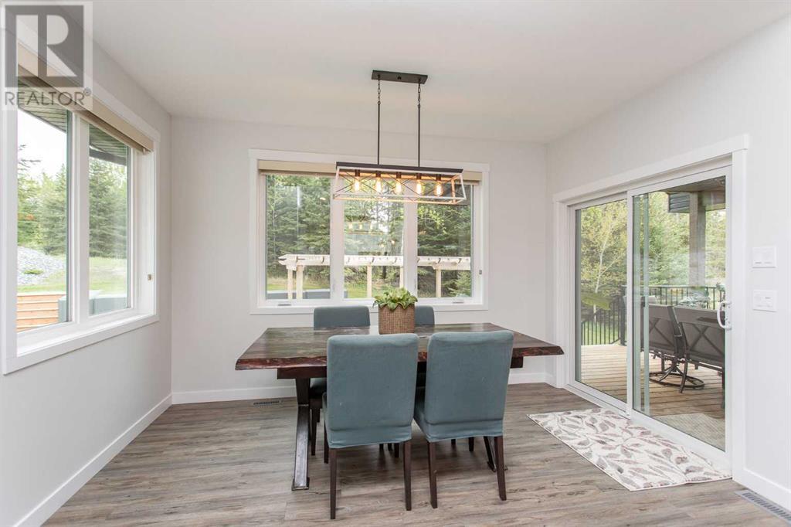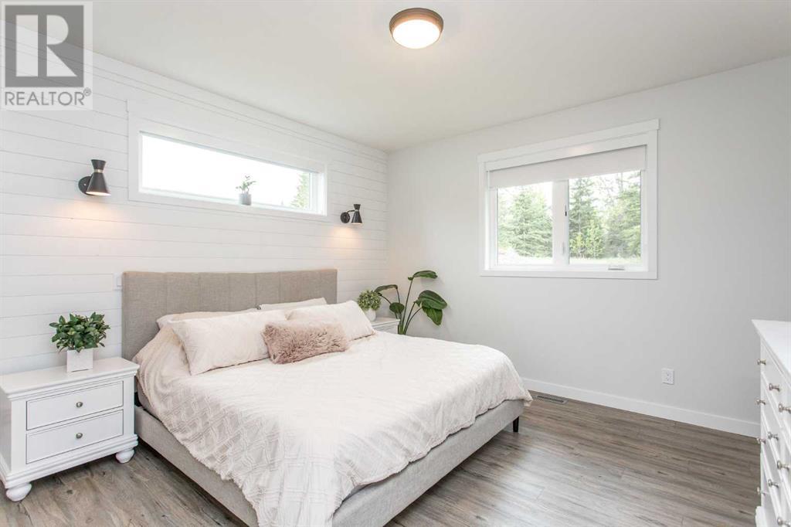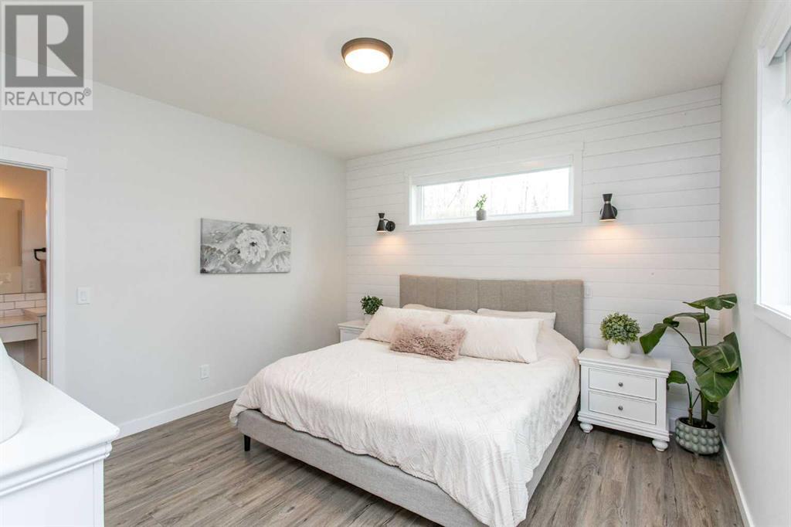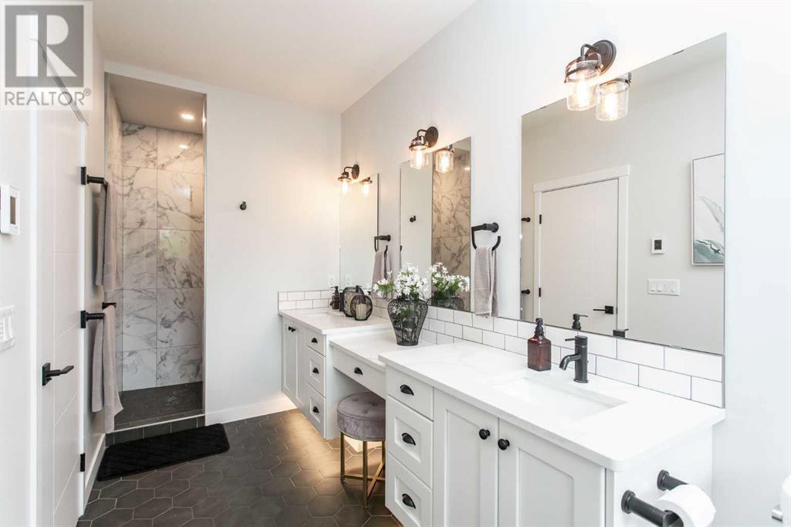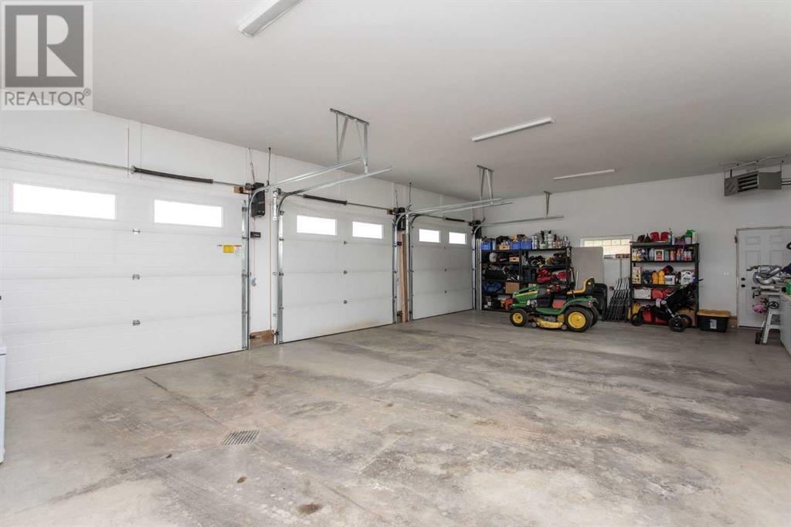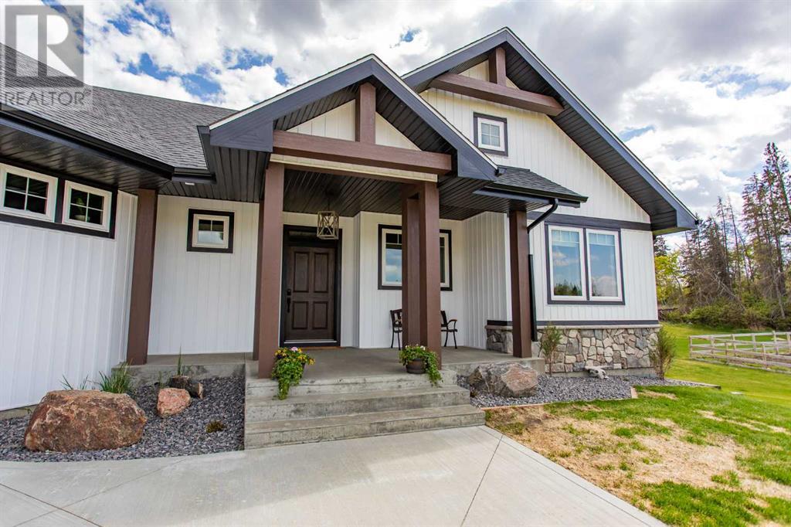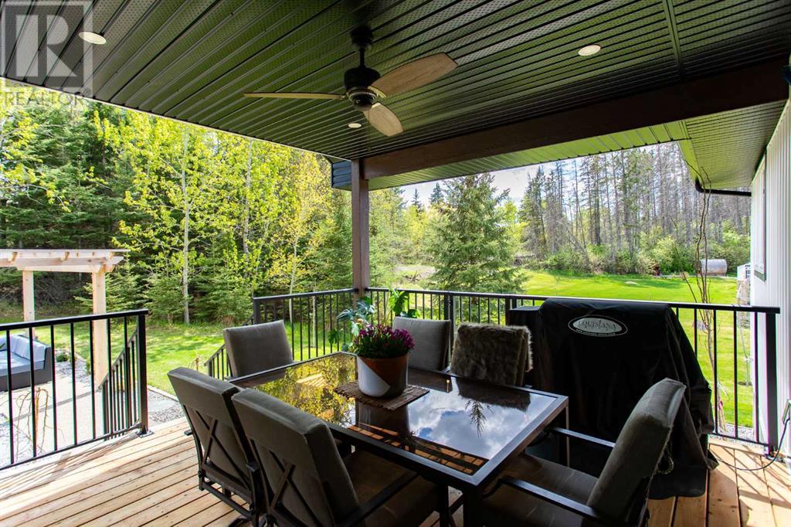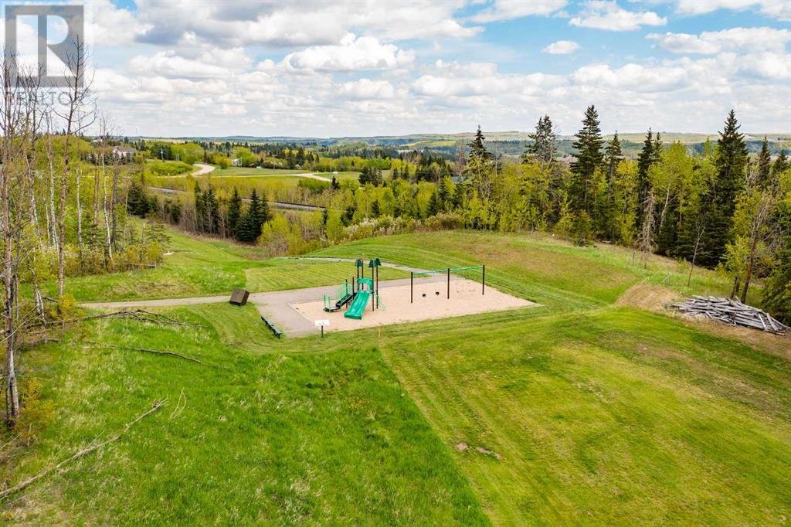5 Bedroom
5 Bathroom
1780 sqft
Bungalow
Fireplace
Central Air Conditioning
Forced Air
Acreage
Landscaped
$1,100,000
Welcome to this exquisite modern farmhouse, a custom-built masterpiece. Step into a world of luxury and sophistication in this meticulously crafted 1,780 Sq Ft home. The grand entrance opens to a bright living room featuring a stunning brick fireplace with hand crafted wood mantle, seamlessly blending contemporary elegance with farmhouse charm. The chef's kitchen is a culinary dream, boasting a beautiful copper sink, brick backsplash, soft-close cabinets, lower cabinet drawers, and a custom walk-in pantry for ample storage. Under-cabinet lighting illuminates beautiful countertops, while built-in spice racks and large utensil pullouts add convenience.Adjacent to the kitchen, the spacious mudroom/drop zone provides practical elegance, complete with a half bath. The main floor laundry room simplifies household chores, keeping everything on one level.The primary bedroom is the perfect retreat with a walk-in closet and spa-like ensuite, featuring a large tile walkin shower, beautiful soaker tub, heated floors, and under-cabinet lighting for a warm ambiance. Two additional well-sized bedrooms and a full bathroom complete the main level.The basement, with its 9-foot ceilings, offers an airy feel and features a custom live edge wood wet bar, a spacious family room, an additional bedroom, full bathroom, and ample storage. Rockwool insulation in the bedroom and bathroom walls ensures peace and quiet.This stunning home includes a separate living quarters with a full kitchen, living room, bedroom, bathroom, laundry, and private entrance, perfect for multi-generational living. Superior soundproofing, separate in-floor heating, and an air exchange system enhance the suite's comfort.Car enthusiasts will love the triple car heated garage, equipped with three floor drains, a large sink, and 220 wiring.Outside, enjoy your personal oasis with a large cement patio and pergola, surrounded by nature. Al fresco dining is a delight on the covered patio with a gas line for a B BQ and outdoor deck speakers. There is an irrigation system plumbed to the south side of the house, wiring and cement pad are ready for a hot tub by the back deck.Every inch of this home exudes luxury, from custom wood beams, shiplap ceiling, upgraded kitchen, luxury vinyl floors throughout, to an upgraded furnace with a 10-year warranty, triple-pane windows and extensive insulation ensure energy efficiency and tranquility.Experience this extraordinary home, where every detail is thoughtfully designed and expertly executed. It's more than just a house; it's your new forever home. (id:57810)
Property Details
|
MLS® Number
|
A2132221 |
|
Property Type
|
Single Family |
|
Community Name
|
Burbank Heights |
|
AmenitiesNearBy
|
Park, Playground |
|
Features
|
Treed, Pvc Window, No Neighbours Behind, Closet Organizers, Gas Bbq Hookup |
|
Plan
|
1921146 |
|
Structure
|
Deck |
Building
|
BathroomTotal
|
5 |
|
BedroomsAboveGround
|
3 |
|
BedroomsBelowGround
|
2 |
|
BedroomsTotal
|
5 |
|
Amperage
|
200 Amp Service |
|
Appliances
|
Washer, Refrigerator, Water Softener, Dishwasher, Stove, Dryer, Microwave, Hood Fan, Window Coverings, Garage Door Opener |
|
ArchitecturalStyle
|
Bungalow |
|
BasementDevelopment
|
Finished |
|
BasementType
|
Full (finished) |
|
ConstructedDate
|
2020 |
|
ConstructionMaterial
|
Wood Frame |
|
ConstructionStyleAttachment
|
Detached |
|
CoolingType
|
Central Air Conditioning |
|
ExteriorFinish
|
Composite Siding, Stone |
|
FireplacePresent
|
Yes |
|
FireplaceTotal
|
1 |
|
FlooringType
|
Vinyl Plank |
|
FoundationType
|
Poured Concrete |
|
HalfBathTotal
|
1 |
|
HeatingFuel
|
Natural Gas |
|
HeatingType
|
Forced Air |
|
StoriesTotal
|
1 |
|
SizeInterior
|
1780 Sqft |
|
TotalFinishedArea
|
1780 Sqft |
|
Type
|
House |
|
UtilityPower
|
200 Amp Service |
|
UtilityWater
|
Well |
Parking
|
Garage
|
|
|
Heated Garage
|
|
|
Oversize
|
|
|
Attached Garage
|
3 |
Land
|
Acreage
|
Yes |
|
FenceType
|
Not Fenced |
|
LandAmenities
|
Park, Playground |
|
LandscapeFeatures
|
Landscaped |
|
Sewer
|
Holding Tank, Septic System |
|
SizeIrregular
|
1.25 |
|
SizeTotal
|
1.25 Ac|1 - 1.99 Acres |
|
SizeTotalText
|
1.25 Ac|1 - 1.99 Acres |
|
ZoningDescription
|
2 |
Rooms
| Level |
Type |
Length |
Width |
Dimensions |
|
Lower Level |
Family Room |
|
|
36.58 Ft x 30.75 Ft |
|
Lower Level |
Bedroom |
|
|
12.83 Ft x 11.25 Ft |
|
Lower Level |
4pc Bathroom |
|
|
5.92 Ft x 7.42 Ft |
|
Lower Level |
Storage |
|
|
8.17 Ft x 7.00 Ft |
|
Lower Level |
Furnace |
|
|
9.92 Ft x 6.50 Ft |
|
Lower Level |
Living Room/dining Room |
|
|
22.50 Ft x 12.58 Ft |
|
Lower Level |
Kitchen |
|
|
6.58 Ft x 12.92 Ft |
|
Lower Level |
Bedroom |
|
|
10.58 Ft x 10.67 Ft |
|
Lower Level |
4pc Bathroom |
|
|
10.33 Ft x 9.67 Ft |
|
Main Level |
Foyer |
|
|
7.33 Ft x 6.50 Ft |
|
Main Level |
Living Room |
|
|
17.92 Ft x 14.92 Ft |
|
Main Level |
Kitchen |
|
|
12.08 Ft x 11.92 Ft |
|
Main Level |
Dining Room |
|
|
12.17 Ft x 12.92 Ft |
|
Main Level |
Other |
|
|
10.08 Ft x 11.00 Ft |
|
Main Level |
Primary Bedroom |
|
|
12.58 Ft x 18.00 Ft |
|
Main Level |
Other |
|
|
8.33 Ft x 5.83 Ft |
|
Main Level |
5pc Bathroom |
|
|
6.00 Ft x 19.00 Ft |
|
Main Level |
Bedroom |
|
|
12.50 Ft x 9.67 Ft |
|
Main Level |
Bedroom |
|
|
11.42 Ft x 12.00 Ft |
|
Main Level |
4pc Bathroom |
|
|
4.92 Ft x 8.25 Ft |
|
Main Level |
2pc Bathroom |
|
|
Measurements not available |
https://www.realtor.ca/real-estate/26952371/140-27111-highway-597-road-rural-lacombe-county-burbank-heights




