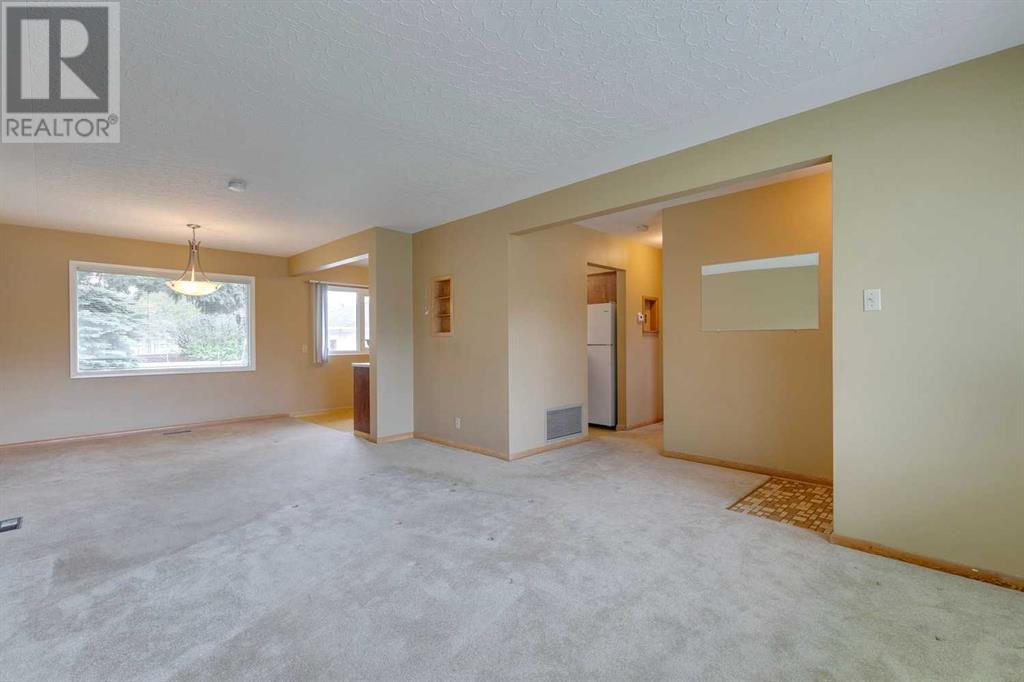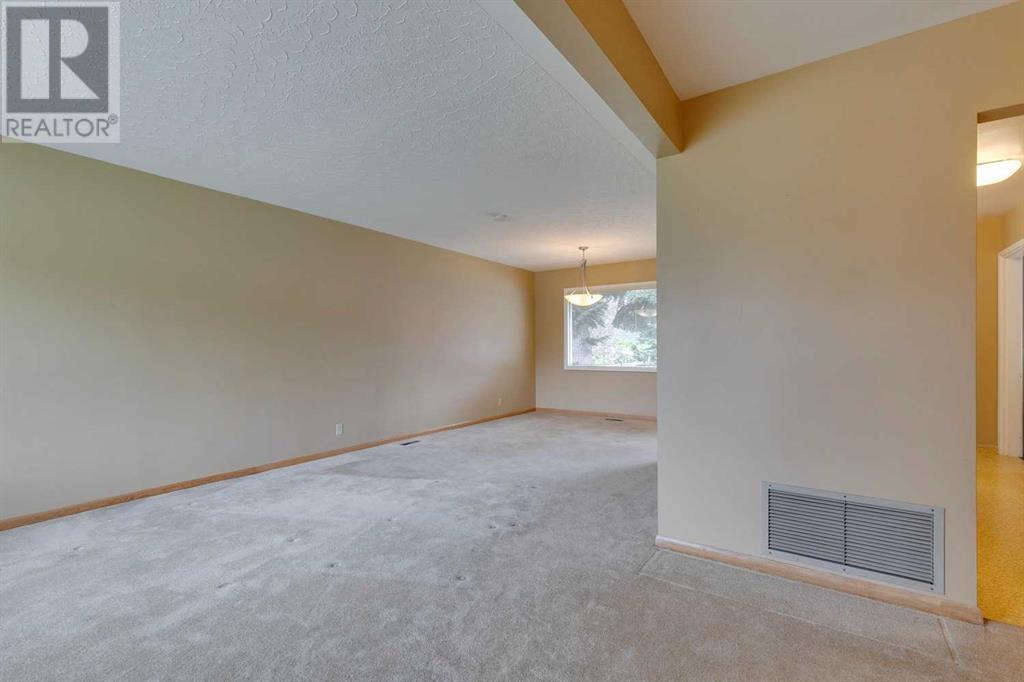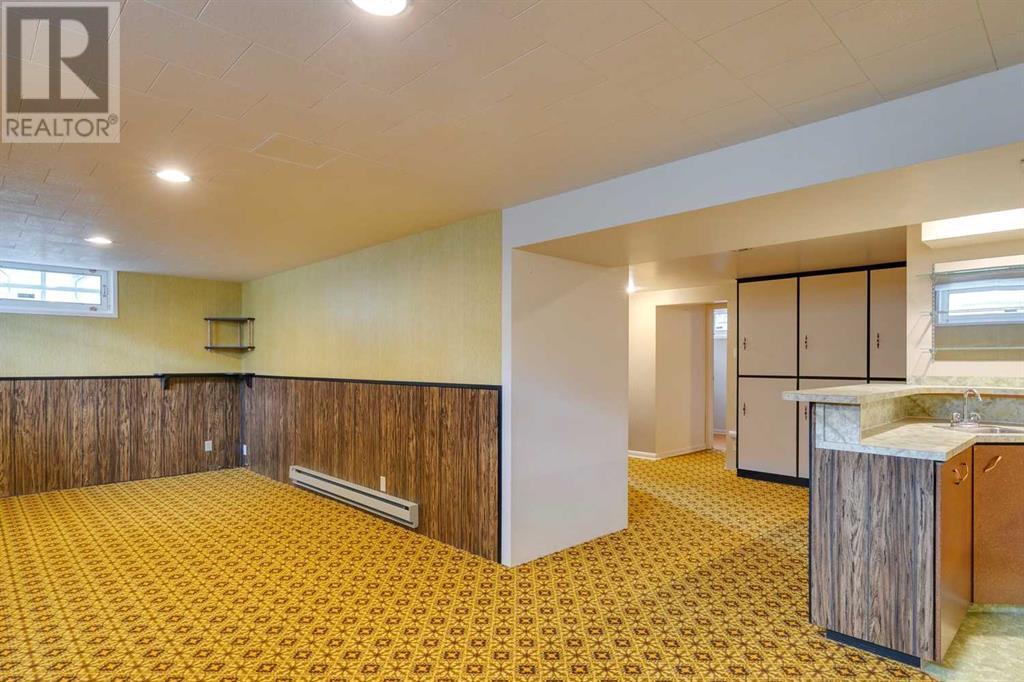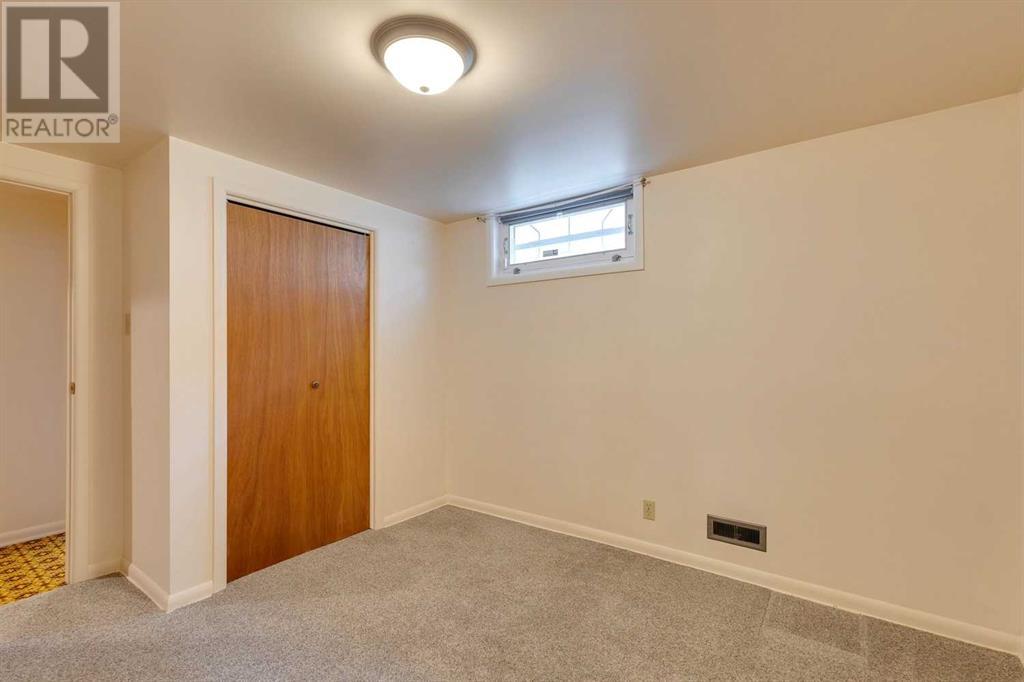3 Bedroom
2 Bathroom
955 sqft
Bungalow
Central Air Conditioning
Forced Air
$679,900
Attention first-time homebuyers and investors! This impeccable family home is located in the desirable community of Charleswood and offers almost 2,000 sq.ft. of turn-key living space that awaits your personal touch. With endless opportunities, this home is perfect for moving in as-is, renovating over time, or flipping. It's conveniently located within walking distance to multiple schools, Nose Hill Park, Off-leash Park, Community Centre, Calgary Winter Club, Confederation Park & Golf Course, and just a short commute to downtown, University of Calgary, and SAIT. Additional highlights include a new A/C (2023), water heater (2023), north fence (2022), electrical panel upgrade (2012), roof shingles (2011), Bathfitters tub install and new toilets (2021), dishwasher and microwave (2024), fridge (2020), and updated windows. Don't miss the opportunity to own this beautifully kept home. Schedule a private showing or take a 3D VIRTUAL TOUR today! (id:57810)
Property Details
|
MLS® Number
|
A2134722 |
|
Property Type
|
Single Family |
|
Community Name
|
Charleswood |
|
AmenitiesNearBy
|
Playground, Schools, Shopping |
|
Features
|
Back Lane, Closet Organizers, No Smoking Home, Level |
|
ParkingSpaceTotal
|
4 |
|
Plan
|
9046ho |
Building
|
BathroomTotal
|
2 |
|
BedroomsAboveGround
|
2 |
|
BedroomsBelowGround
|
1 |
|
BedroomsTotal
|
3 |
|
Appliances
|
Washer, Refrigerator, Dishwasher, Stove, Dryer, Microwave, Hood Fan, Window Coverings, Garage Door Opener |
|
ArchitecturalStyle
|
Bungalow |
|
BasementDevelopment
|
Finished |
|
BasementFeatures
|
Separate Entrance |
|
BasementType
|
Full (finished) |
|
ConstructedDate
|
1959 |
|
ConstructionStyleAttachment
|
Detached |
|
CoolingType
|
Central Air Conditioning |
|
ExteriorFinish
|
Stucco, Vinyl Siding |
|
FlooringType
|
Carpeted, Linoleum |
|
FoundationType
|
Poured Concrete |
|
HeatingFuel
|
Natural Gas |
|
HeatingType
|
Forced Air |
|
StoriesTotal
|
1 |
|
SizeInterior
|
955 Sqft |
|
TotalFinishedArea
|
955 Sqft |
|
Type
|
House |
Parking
|
Detached Garage
|
2 |
|
Oversize
|
|
Land
|
Acreage
|
No |
|
FenceType
|
Fence |
|
LandAmenities
|
Playground, Schools, Shopping |
|
SizeDepth
|
9.29 M |
|
SizeFrontage
|
4.88 M |
|
SizeIrregular
|
488.00 |
|
SizeTotal
|
488 M2|4,051 - 7,250 Sqft |
|
SizeTotalText
|
488 M2|4,051 - 7,250 Sqft |
|
ZoningDescription
|
R-c1 |
Rooms
| Level |
Type |
Length |
Width |
Dimensions |
|
Lower Level |
Office |
|
|
9.92 Ft x 9.50 Ft |
|
Lower Level |
Recreational, Games Room |
|
|
25.25 Ft x 10.50 Ft |
|
Lower Level |
Laundry Room |
|
|
15.00 Ft x 9.33 Ft |
|
Lower Level |
Bedroom |
|
|
10.25 Ft x 9.92 Ft |
|
Lower Level |
3pc Bathroom |
|
|
6.33 Ft x 5.17 Ft |
|
Main Level |
Kitchen |
|
|
13.67 Ft x 9.25 Ft |
|
Main Level |
Dining Room |
|
|
9.67 Ft x 8.75 Ft |
|
Main Level |
Living Room |
|
|
17.67 Ft x 11.17 Ft |
|
Main Level |
Primary Bedroom |
|
|
13.50 Ft x 10.58 Ft |
|
Main Level |
Bedroom |
|
|
10.58 Ft x 9.58 Ft |
|
Main Level |
4pc Bathroom |
|
|
10.00 Ft x 6.75 Ft |
https://www.realtor.ca/real-estate/26935488/4111-19-street-nw-calgary-charleswood
































