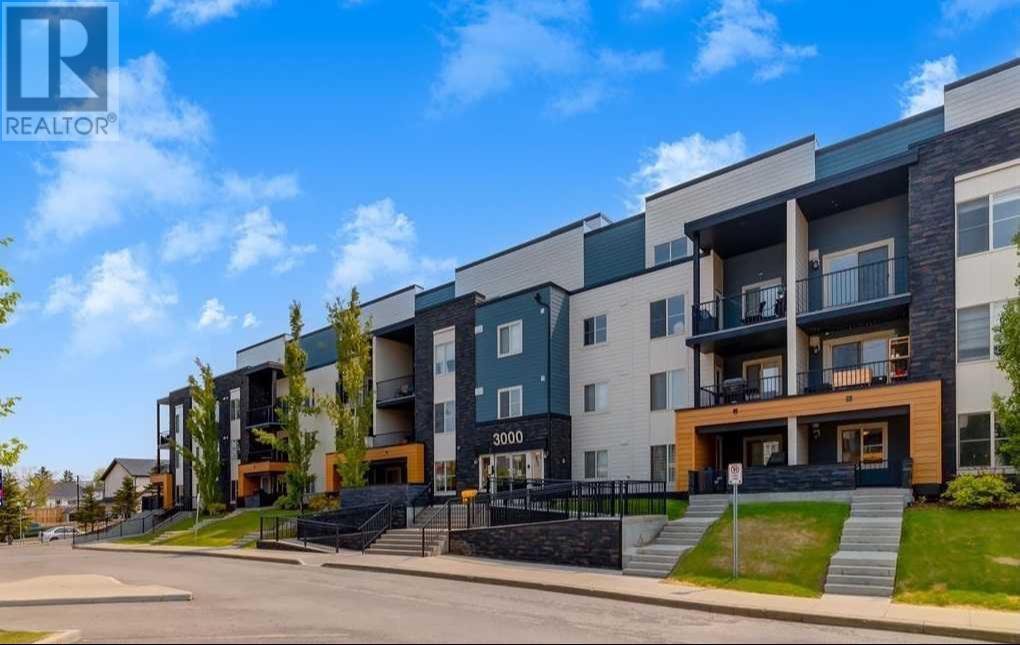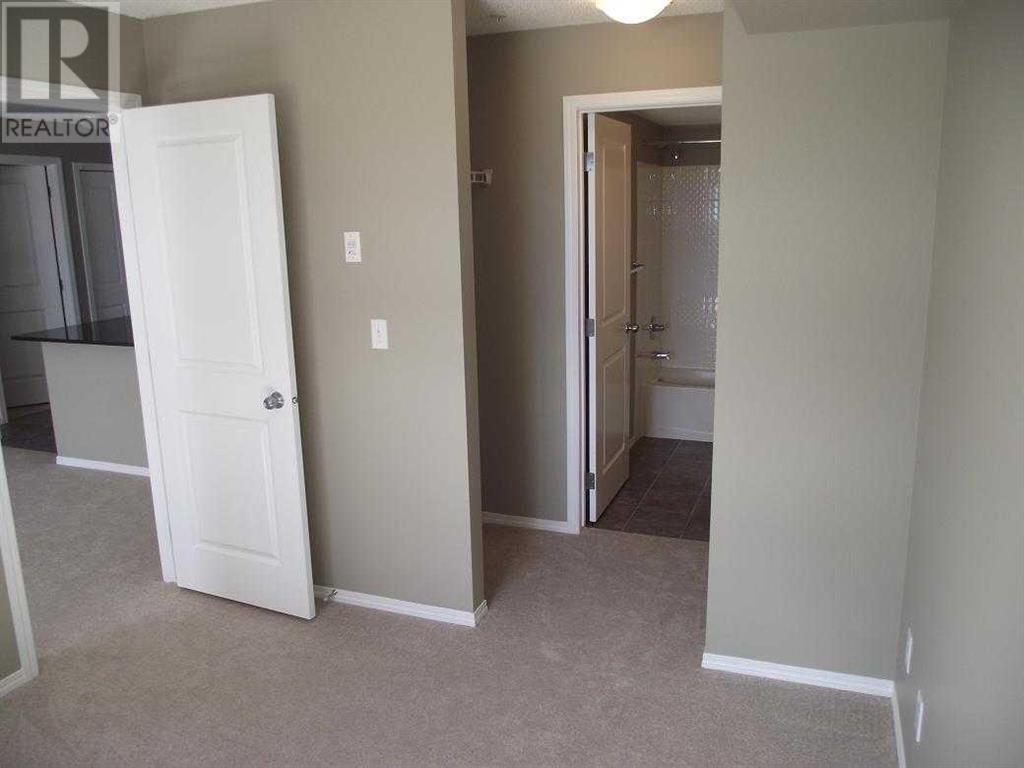3402, 1317 27 Street Se Calgary, Alberta T2A 4Y5
$359,900Maintenance, Common Area Maintenance, Heat, Insurance, Ground Maintenance, Property Management, Reserve Fund Contributions, Sewer, Waste Removal
$485.07 Monthly
Maintenance, Common Area Maintenance, Heat, Insurance, Ground Maintenance, Property Management, Reserve Fund Contributions, Sewer, Waste Removal
$485.07 MonthlyBeautiful, deluxe three bedroom, two full bathroom condo in Albert Park Station. This is a very private top floor condo. It faces South and is very bright inside. There are numerous upgrades including a very nice kitchen with stainless steel appliances, real wood shaker style cabinets that are stained dark caramel and black pearl granite countertops. New carpet recently installed and the entire unit has been newly painted. It has in suite stacking laundry. This condo has a very large South facing 18x11 deck from which there is a great mountain view. Parking is titled, heated and underground number 386. All of this is close to shopping, schools, transportation, easy access to major roads, walking distance to LRT, many bus routes and only minutes to downtown. (id:57810)
Property Details
| MLS® Number | A2133487 |
| Property Type | Single Family |
| Community Name | Albert Park/Radisson Heights |
| AmenitiesNearBy | Park, Playground, Schools, Shopping |
| CommunityFeatures | Pets Allowed With Restrictions |
| Features | No Animal Home, No Smoking Home, Level, Parking |
| ParkingSpaceTotal | 1 |
| Plan | 1511089 |
| Structure | Deck |
Building
| BathroomTotal | 2 |
| BedroomsAboveGround | 3 |
| BedroomsTotal | 3 |
| Appliances | Washer, Refrigerator, Dishwasher, Stove, Dryer, Microwave Range Hood Combo |
| BasementType | None |
| ConstructedDate | 2015 |
| ConstructionMaterial | Wood Frame |
| ConstructionStyleAttachment | Attached |
| CoolingType | None |
| ExteriorFinish | Composite Siding, Stone |
| FireProtection | Full Sprinkler System |
| FlooringType | Carpeted, Linoleum |
| HeatingFuel | Natural Gas |
| HeatingType | Hot Water |
| StoriesTotal | 4 |
| SizeInterior | 836 Sqft |
| TotalFinishedArea | 836 Sqft |
| Type | Apartment |
Parking
| Underground |
Land
| Acreage | No |
| FenceType | Not Fenced |
| LandAmenities | Park, Playground, Schools, Shopping |
| LandscapeFeatures | Landscaped |
| SizeTotalText | Unknown |
| ZoningDescription | M-c1 |
Rooms
| Level | Type | Length | Width | Dimensions |
|---|---|---|---|---|
| Main Level | Primary Bedroom | 9.83 Ft x 10.67 Ft | ||
| Main Level | 4pc Bathroom | 8.17 Ft x 4.92 Ft | ||
| Main Level | Living Room | 11.92 Ft x 11.67 Ft | ||
| Main Level | Dining Room | 6.50 Ft x 6.67 Ft | ||
| Main Level | Kitchen | 9.08 Ft x 8.00 Ft | ||
| Main Level | Laundry Room | 8.08 Ft x 3.17 Ft | ||
| Main Level | Bedroom | 9.25 Ft x 10.67 Ft | ||
| Main Level | 4pc Bathroom | 7.17 Ft x 4.92 Ft | ||
| Main Level | Bedroom | 11.42 Ft x 9.08 Ft |
Interested?
Contact us for more information




















