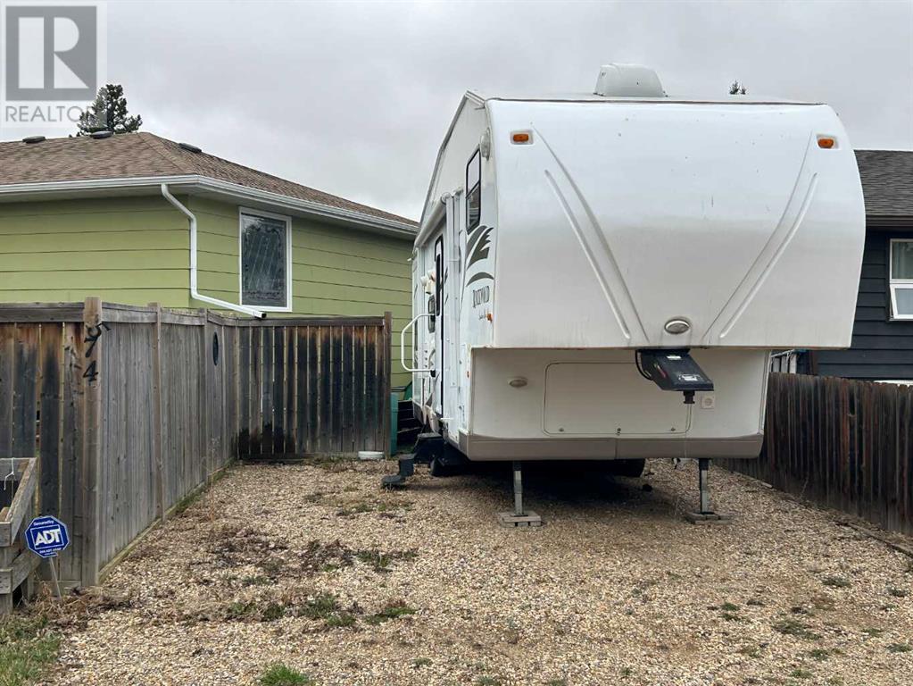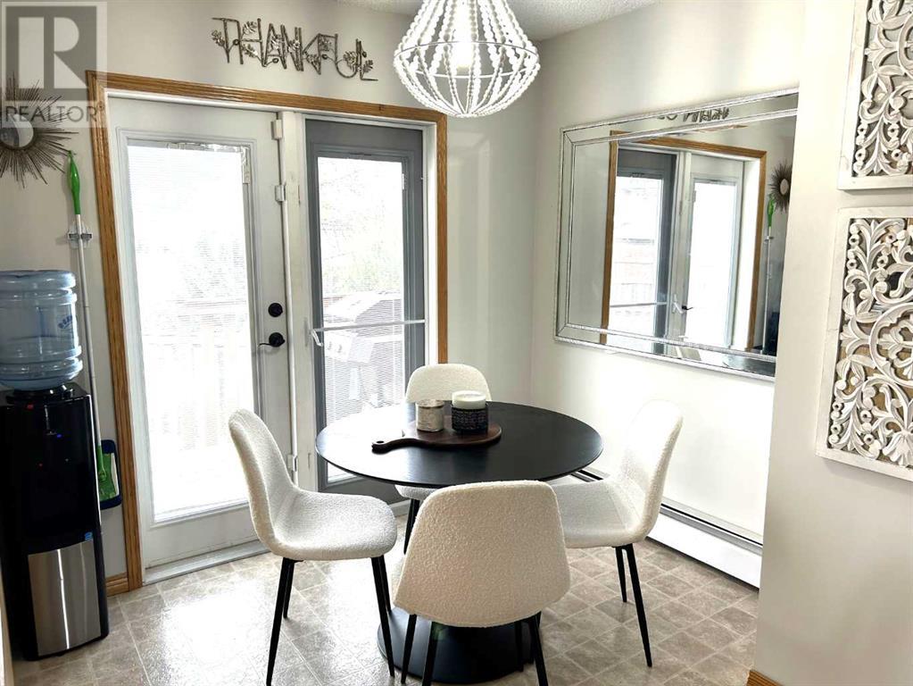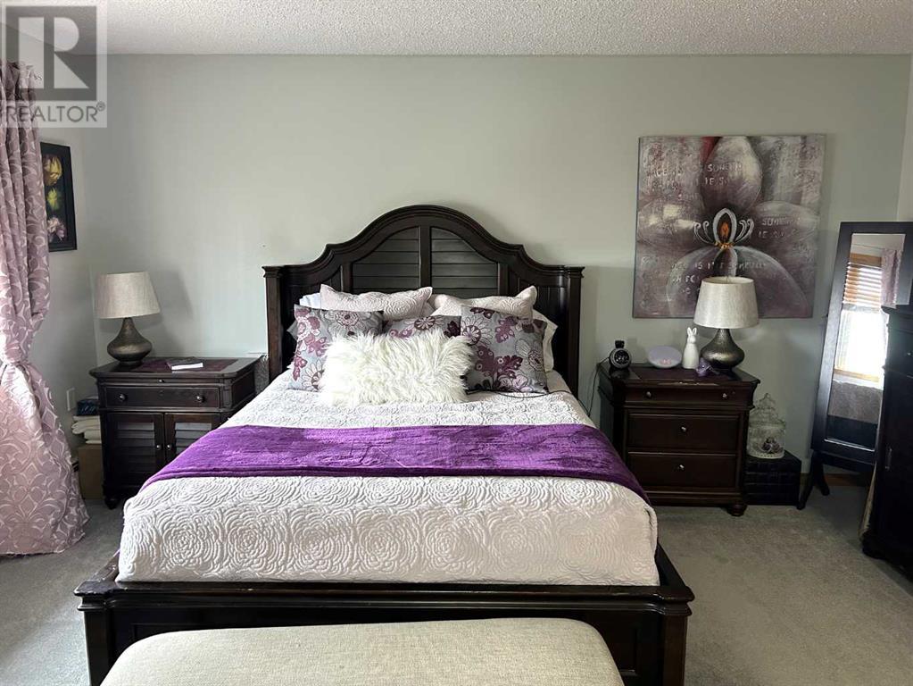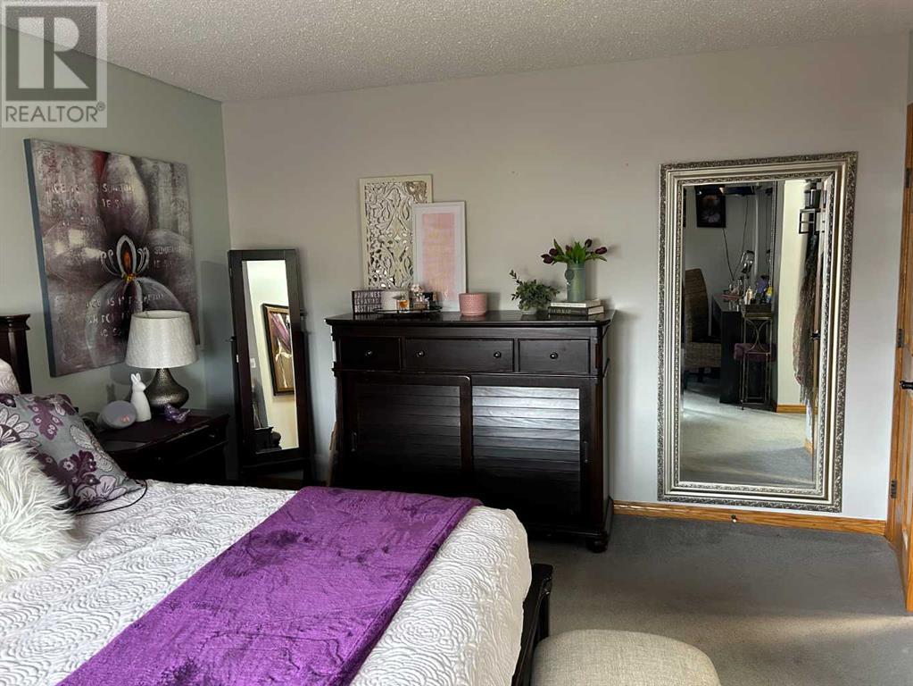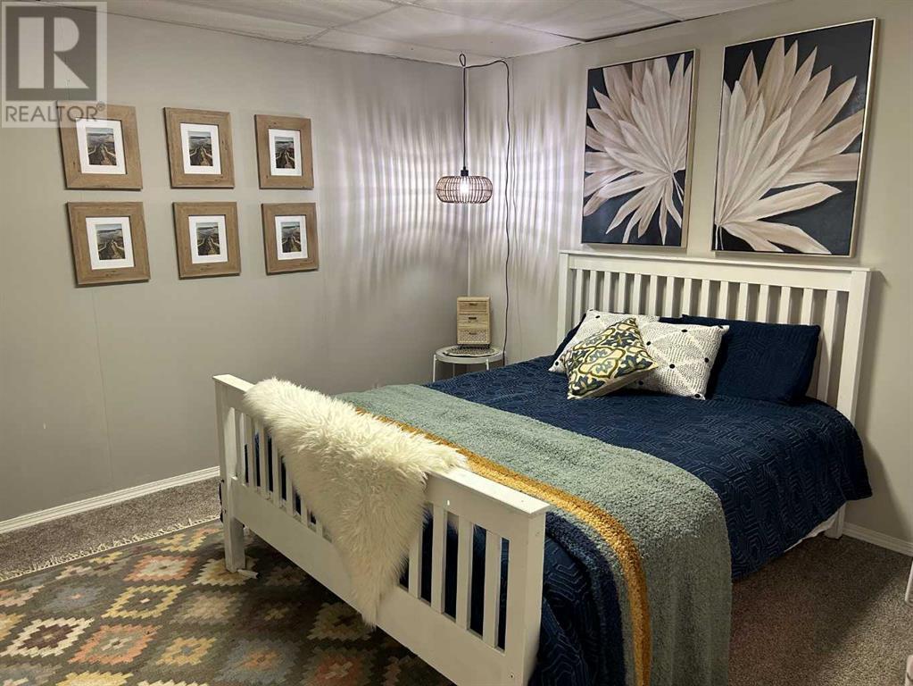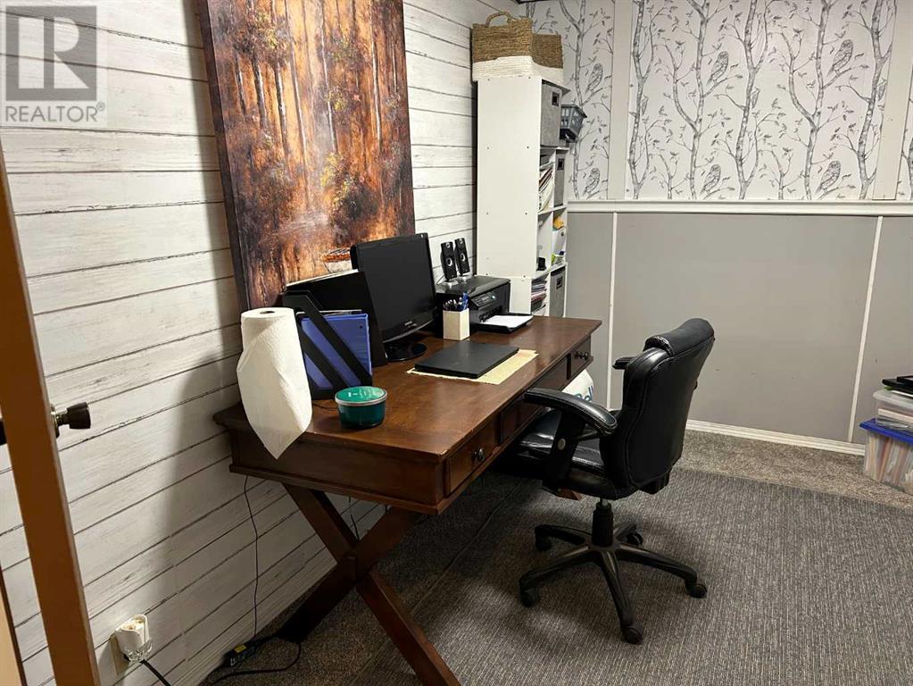4 Bedroom
3 Bathroom
2193 sqft
4 Level
Fireplace
None
Baseboard Heaters, Other
Landscaped
$274,800
This is the perfect home for your family, 4 level split, with 4 bedrooms, 2 1/2 baths, 2193 sqft. This home has everything you need and more, as you step into the open entry you will notice the custom tile floor, a few steps take you into the huge living room, you will appreciate the large bay window and hardwood flooring, formal dining room for those family gatherings, the spacious kitchen has more than enough cupboard and counter space, you will enjoy the stainless appliances, there is a bonus eating area with garden doors to tiered deck, step down to the family room with cozy wood burning fireplace and garden doors to lower deck with hot tub and screened gazebo, convenient 2 piece bath off back door, upstairs features primary bedroom, 3 piece ensuite with tiled walk-in shower and 2 separate closets, 2 more large bedrooms, 4 piece bath, the finished basement has 1 more bedroom, office, computer/games room, more than enough storage rooms, one would make a great wine cellar, laundry/mechanical room with more storage, you will definitely enjoy the outdoor space, it will be a tough decision, soak in the hot tub with a glass of wine or sit around the fire pit with a warm beverage, the large upper deck is a great space to entertain, backyard is fenced for privacy, there is a separate space to park your RV, some newer renos include, shingles, eavestrough, bay window, fridge, carpet and paint, this home is in a great neighborhood in a quiet cul de sac, the friendly village of Forestburg offers k-12 school, great restaurants and stores, arena, pool, golf course, This home is move in ready and waiting for your family to enjoy (id:57810)
Property Details
|
MLS® Number
|
A2127726 |
|
Property Type
|
Single Family |
|
Community Name
|
Forestburg |
|
AmenitiesNearBy
|
Golf Course, Park, Playground, Recreation Nearby, Schools, Shopping |
|
CommunityFeatures
|
Golf Course Development |
|
Features
|
Cul-de-sac, Back Lane, Pvc Window, No Animal Home, No Smoking Home |
|
ParkingSpaceTotal
|
4 |
|
Plan
|
7821752 |
|
Structure
|
Deck |
Building
|
BathroomTotal
|
3 |
|
BedroomsAboveGround
|
3 |
|
BedroomsBelowGround
|
1 |
|
BedroomsTotal
|
4 |
|
Appliances
|
Refrigerator, Dishwasher, Stove, Microwave, Garage Door Opener, Washer & Dryer |
|
ArchitecturalStyle
|
4 Level |
|
BasementDevelopment
|
Finished |
|
BasementType
|
Partial (finished) |
|
ConstructedDate
|
1978 |
|
ConstructionMaterial
|
Poured Concrete, Wood Frame |
|
ConstructionStyleAttachment
|
Detached |
|
CoolingType
|
None |
|
ExteriorFinish
|
Brick, Composite Siding, Concrete |
|
FireplacePresent
|
Yes |
|
FireplaceTotal
|
1 |
|
FlooringType
|
Carpeted, Ceramic Tile, Hardwood, Linoleum |
|
FoundationType
|
Wood |
|
HalfBathTotal
|
1 |
|
HeatingFuel
|
Natural Gas |
|
HeatingType
|
Baseboard Heaters, Other |
|
SizeInterior
|
2193 Sqft |
|
TotalFinishedArea
|
2193 Sqft |
|
Type
|
House |
Parking
Land
|
Acreage
|
No |
|
FenceType
|
Partially Fenced |
|
LandAmenities
|
Golf Course, Park, Playground, Recreation Nearby, Schools, Shopping |
|
LandscapeFeatures
|
Landscaped |
|
SizeDepth
|
46.17 M |
|
SizeFrontage
|
11.46 M |
|
SizeIrregular
|
1.00 |
|
SizeTotal
|
1 Sqft|0-4,050 Sqft |
|
SizeTotalText
|
1 Sqft|0-4,050 Sqft |
|
ZoningDescription
|
R1 |
Rooms
| Level |
Type |
Length |
Width |
Dimensions |
|
Second Level |
Living Room |
|
|
13.42 Ft x 25.00 Ft |
|
Second Level |
Dining Room |
|
|
10.17 Ft x 12.83 Ft |
|
Second Level |
Other |
|
|
12.83 Ft x 16.58 Ft |
|
Third Level |
Primary Bedroom |
|
|
14.00 Ft x 12.00 Ft |
|
Third Level |
Bedroom |
|
|
13.50 Ft x 13.50 Ft |
|
Third Level |
Bedroom |
|
|
10.67 Ft x 13.50 Ft |
|
Third Level |
4pc Bathroom |
|
|
.00 Ft x .00 Ft |
|
Third Level |
3pc Bathroom |
|
|
.00 Ft x .00 Ft |
|
Basement |
Bedroom |
|
|
8.75 Ft x 9.67 Ft |
|
Basement |
Office |
|
|
11.17 Ft x 12.00 Ft |
|
Basement |
Office |
|
|
7.67 Ft x 11.33 Ft |
|
Main Level |
Family Room |
|
|
14.83 Ft x 19.83 Ft |
|
Main Level |
2pc Bathroom |
|
|
.00 Ft x .00 Ft |
https://www.realtor.ca/real-estate/26832799/574-crescent-w-forestburg-forestburg










