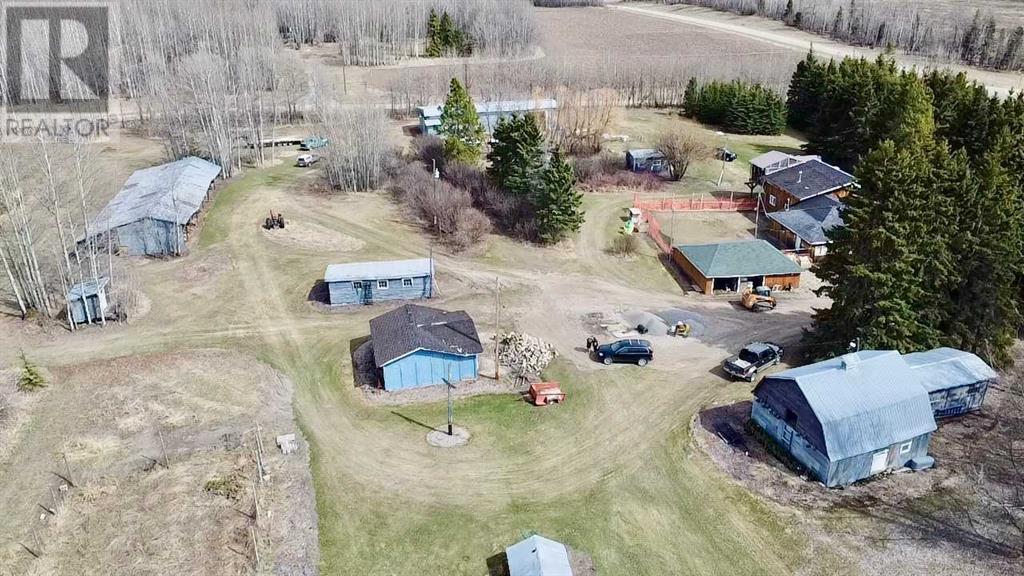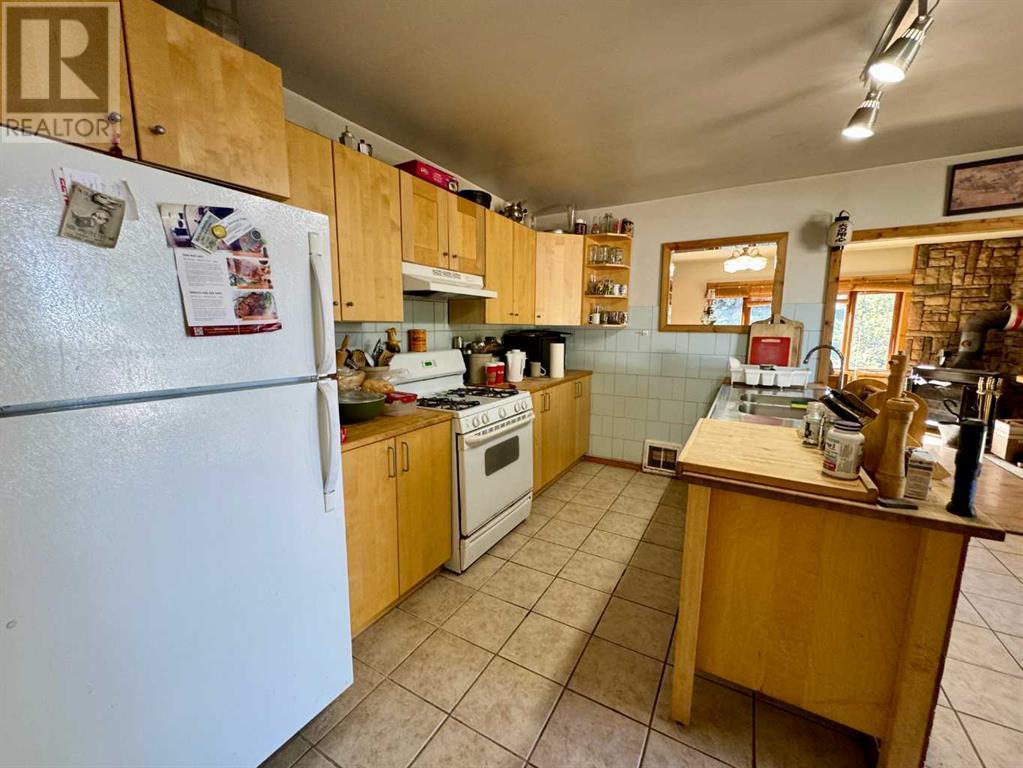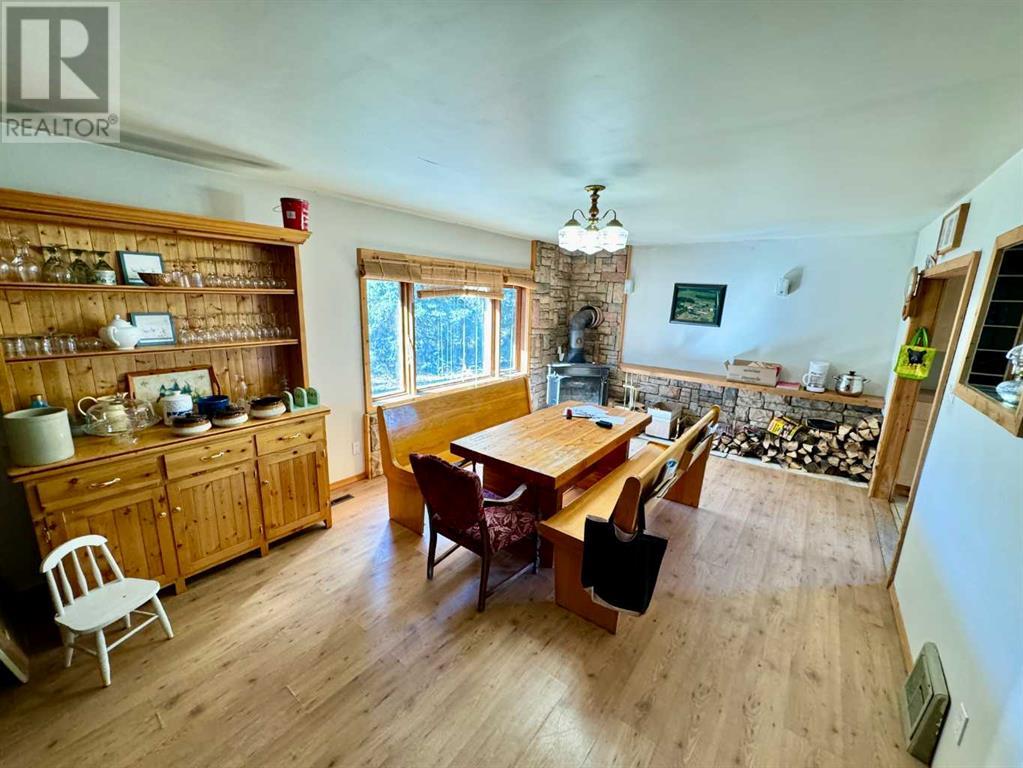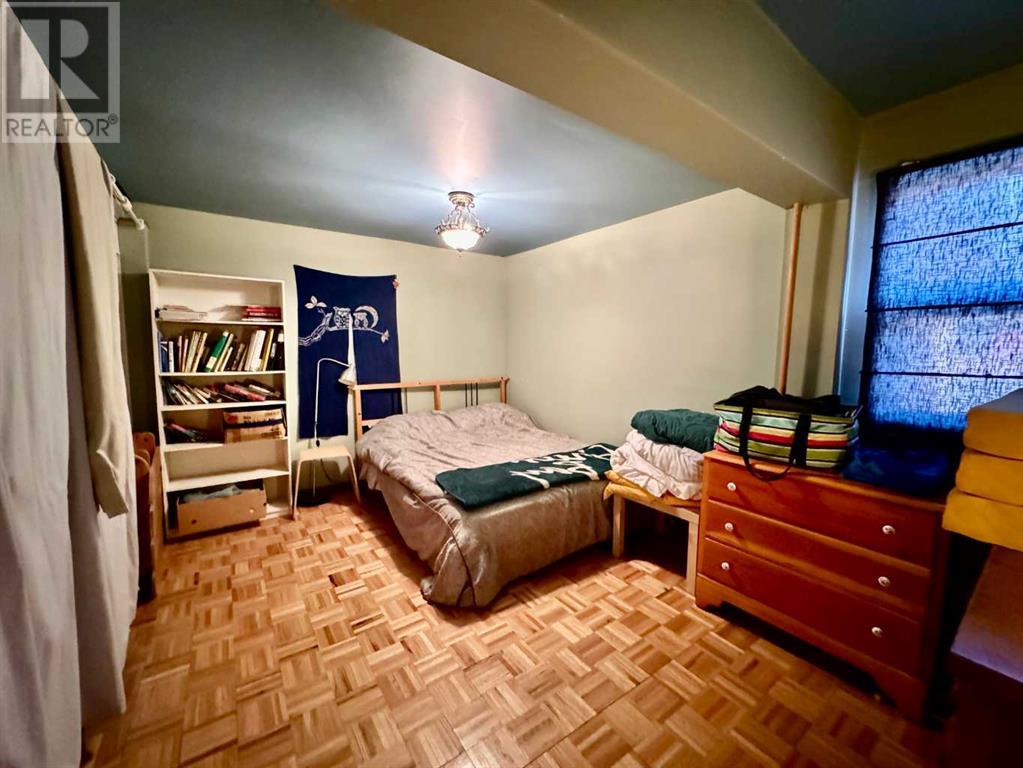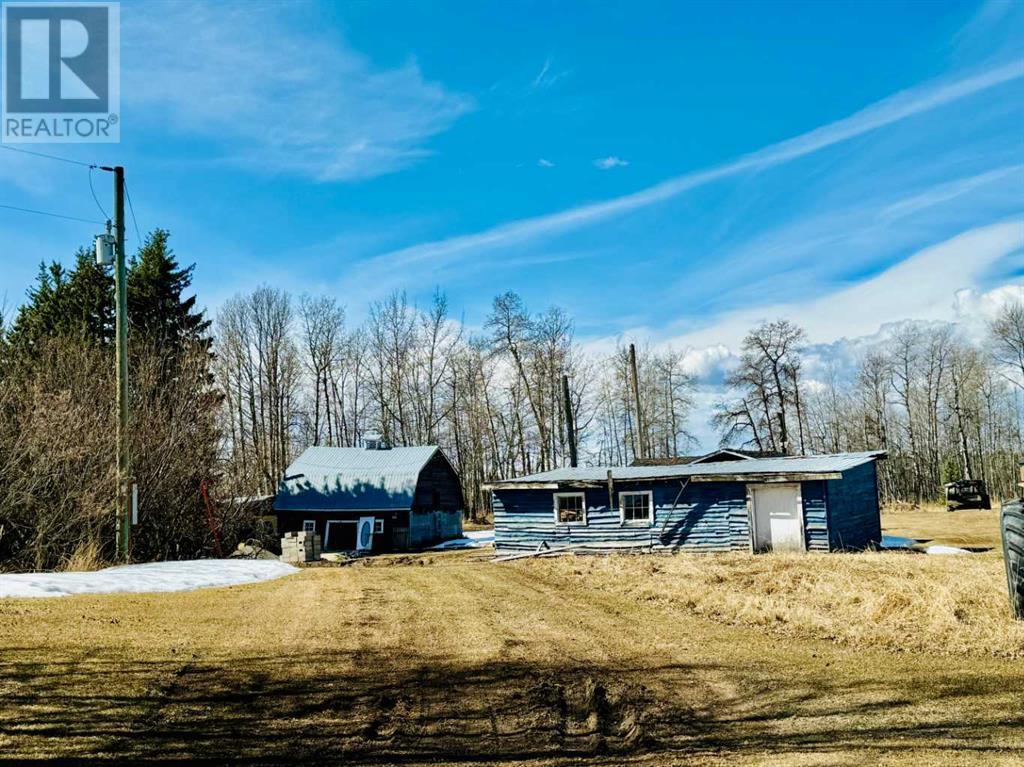2 Bedroom
2 Bathroom
2429 sqft
Fireplace
None
Forced Air
Acreage
$375,000
Centrally located acreage just north of Hwy 12 with lots of potential, several outbuildings and a big yard site. The older home has been added onto over the years and has an amazingly large living room and two big bedrooms on the main floor as well as an office or additional bedroom on the upper lever. The unfinished basement has only been used for storage. 24 x 22' detached garage has recently been re-shingled, there's a 32 x 80' shop (40 x 32' heated side and 40 x 32' cold storage side) and well house. The machine shed and barn have seen better days and the current occupants are in the process of removing their vehicles/equipment and belongings. The acreage has a beautiful shelter belt of trees along the south side and there may be an opportunity to rent additional pasture to the north. (id:57810)
Property Details
|
MLS® Number
|
A2126929 |
|
Property Type
|
Single Family |
|
Plan
|
0827102 |
|
Structure
|
None |
Building
|
BathroomTotal
|
2 |
|
BedroomsAboveGround
|
2 |
|
BedroomsTotal
|
2 |
|
Appliances
|
Refrigerator, Gas Stove(s) |
|
BasementDevelopment
|
Unfinished |
|
BasementType
|
Full (unfinished) |
|
ConstructedDate
|
1960 |
|
ConstructionMaterial
|
Wood Frame |
|
ConstructionStyleAttachment
|
Detached |
|
CoolingType
|
None |
|
ExteriorFinish
|
Wood Siding |
|
FireplacePresent
|
Yes |
|
FireplaceTotal
|
1 |
|
FlooringType
|
Carpeted, Hardwood, Linoleum |
|
FoundationType
|
Poured Concrete, Wood |
|
HeatingFuel
|
Natural Gas |
|
HeatingType
|
Forced Air |
|
StoriesTotal
|
1 |
|
SizeInterior
|
2429 Sqft |
|
TotalFinishedArea
|
2429 Sqft |
|
Type
|
House |
|
UtilityWater
|
Well |
Parking
Land
|
Acreage
|
Yes |
|
FenceType
|
Not Fenced |
|
SizeIrregular
|
7.17 |
|
SizeTotal
|
7.17 Ac|5 - 9.99 Acres |
|
SizeTotalText
|
7.17 Ac|5 - 9.99 Acres |
|
ZoningDescription
|
Cra |
Rooms
| Level |
Type |
Length |
Width |
Dimensions |
|
Main Level |
Kitchen |
|
|
15.50 Ft x 11.25 Ft |
|
Main Level |
Dining Room |
|
|
19.33 Ft x 12.25 Ft |
|
Main Level |
Living Room |
|
|
20.67 Ft x 18.67 Ft |
|
Main Level |
Primary Bedroom |
|
|
14.67 Ft x 13.75 Ft |
|
Main Level |
4pc Bathroom |
|
|
12.25 Ft x 9.42 Ft |
|
Main Level |
4pc Bathroom |
|
|
12.17 Ft x 5.33 Ft |
|
Main Level |
Laundry Room |
|
|
19.08 Ft x 11.25 Ft |
|
Main Level |
Other |
|
|
11.42 Ft x 11.25 Ft |
|
Main Level |
Bedroom |
|
|
15.25 Ft x 12.42 Ft |
|
Upper Level |
Other |
|
|
12.25 Ft x 11.08 Ft |
https://www.realtor.ca/real-estate/26813292/54006-township-road-41-0-rural-clearwater-county



