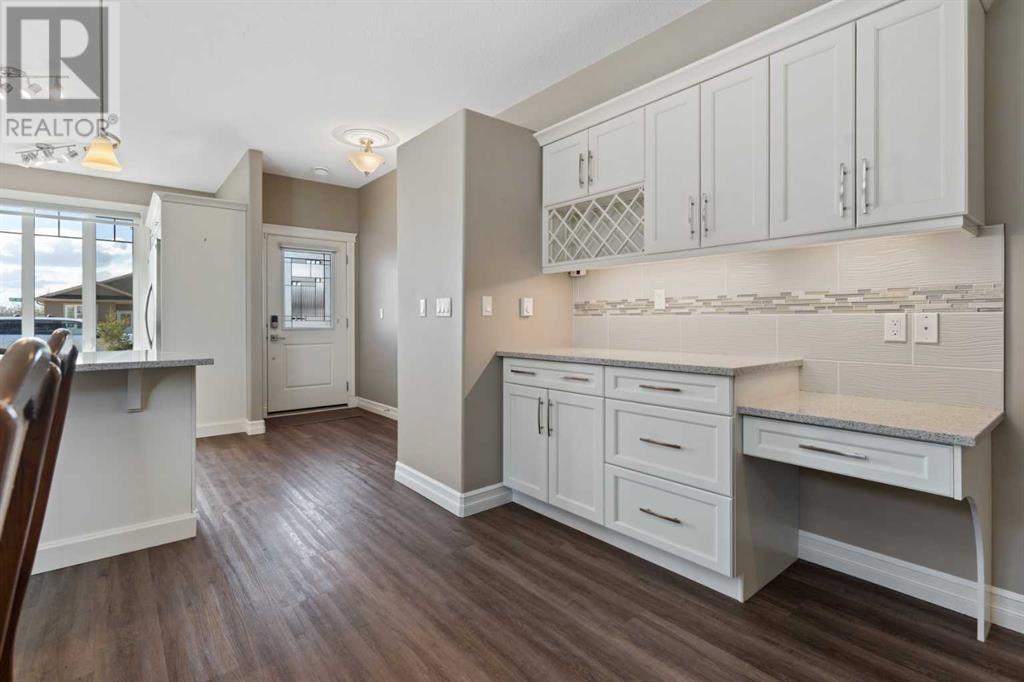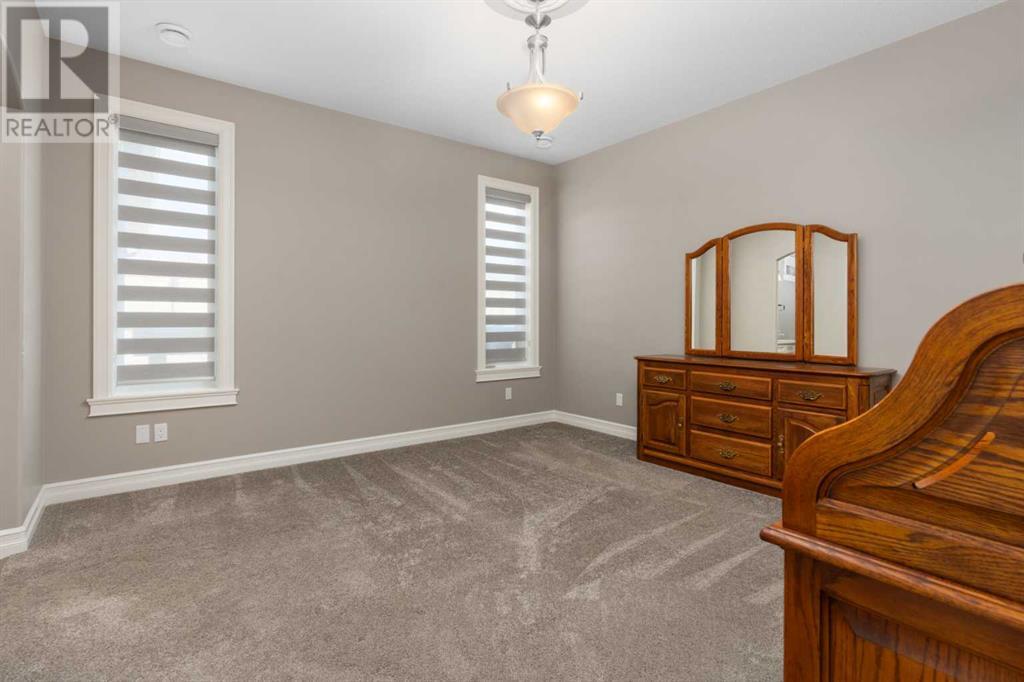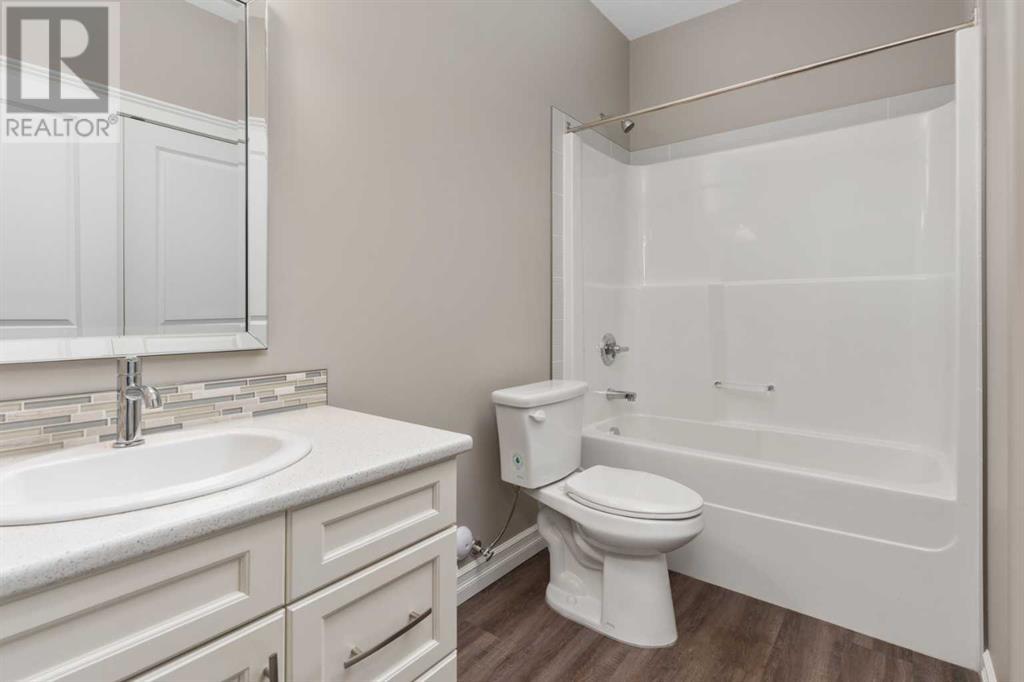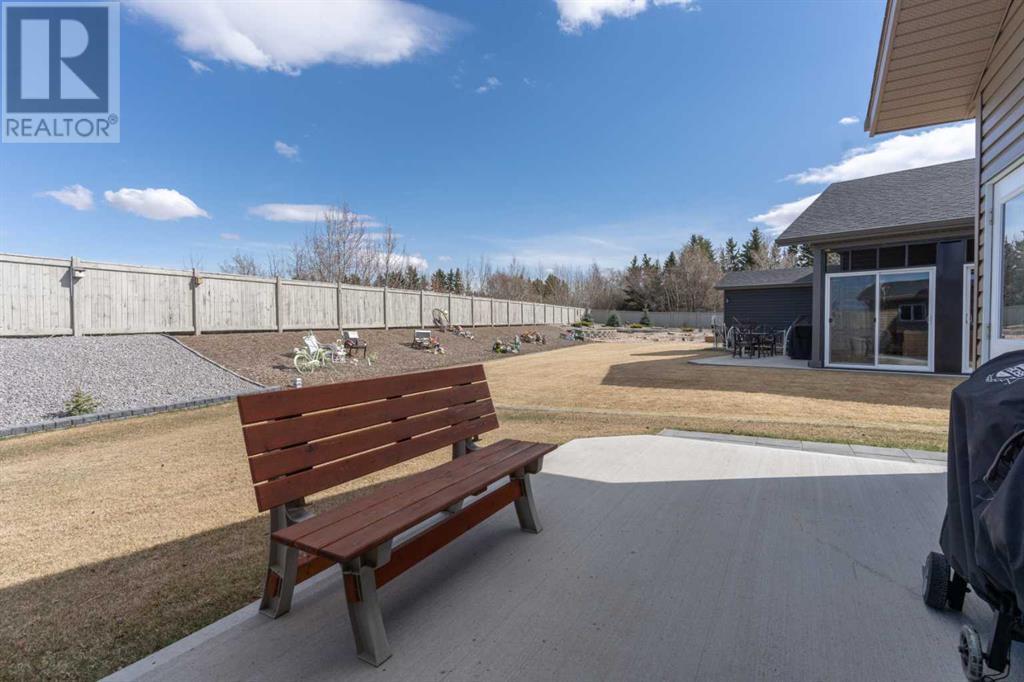3911 49 Street Camrose, Alberta T4V 5K1
$529,900
QUALITY AND WELL KEPT! Take an enchanting look at this zero step home - no stairs whatsoever! From the curb you will love the look of the exposed aggregate driveway. Double attached garage comes with heat and an epoxy floor. Walk inside to take in the extra space that 9' ceilings offer you. To this kitchen we go where you will find beautiful white cabinetry, chic stainless steel appliances, a massive fridge & freezer, quartz countertops with an abundance of space, and a slick undermount double sink. Pantry with some handy shelving in there. The open concept dining and living areas make it great for hosting family and friends. In-floor heating to keep your feet toasty on the vinyl plank. Primary bedroom gives you lots of space for a king sized bed and bedroom set. Walk-in closet is massive. En suite boasts two sinks, a stand up shower, and an upgraded walk-in tub. Second bedroom is ideal for a home office or visitors to crash in. Secondary bathroom for the company to use. It also contains your main floor laundry services.Central Air is also a bonus for those hot summer days. Fully enclosed patio doubles as a three season sunroom. Out back you will find a large wood shed along with the raised garden for your home grown culinary needs. Fantastic location that will never have neighbors behind. This is a fairly new subdivision that is located right on the Camrose walking trail system. (id:57810)
Open House
This property has open houses!
1:30 pm
Ends at:3:30 pm
Property Details
| MLS® Number | A2126614 |
| Property Type | Single Family |
| Community Name | Creekview |
| Features | See Remarks, Pvc Window, No Neighbours Behind |
| ParkingSpaceTotal | 2 |
| Plan | 1820930 |
Building
| BathroomTotal | 2 |
| BedroomsAboveGround | 2 |
| BedroomsTotal | 2 |
| Appliances | See Remarks |
| ArchitecturalStyle | Bungalow |
| BasementType | None |
| ConstructedDate | 2018 |
| ConstructionStyleAttachment | Detached |
| CoolingType | Central Air Conditioning |
| FlooringType | Carpeted, Vinyl Plank |
| FoundationType | Slab |
| HeatingType | In Floor Heating |
| StoriesTotal | 1 |
| SizeInterior | 1277 Sqft |
| TotalFinishedArea | 1277 Sqft |
| Type | House |
Parking
| Attached Garage | 2 |
Land
| Acreage | No |
| FenceType | Not Fenced |
| LandscapeFeatures | Landscaped, Lawn |
| SizeDepth | 36.27 M |
| SizeFrontage | 15.24 M |
| SizeIrregular | 6817.00 |
| SizeTotal | 6817 Sqft|4,051 - 7,250 Sqft |
| SizeTotalText | 6817 Sqft|4,051 - 7,250 Sqft |
| ZoningDescription | R1 |
Rooms
| Level | Type | Length | Width | Dimensions |
|---|---|---|---|---|
| Main Level | Kitchen | 15.92 Ft x 9.83 Ft | ||
| Main Level | Living Room/dining Room | 25.00 Ft x 14.42 Ft | ||
| Main Level | Bedroom | 10.33 Ft x 10.92 Ft | ||
| Main Level | Primary Bedroom | 13.58 Ft x 13.17 Ft | ||
| Main Level | 5pc Bathroom | Measurements not available | ||
| Main Level | 4pc Bathroom | Measurements not available | ||
| Main Level | Other | 13.50 Ft x 10.00 Ft |
https://www.realtor.ca/real-estate/26810172/3911-49-street-camrose-creekview
Interested?
Contact us for more information



































