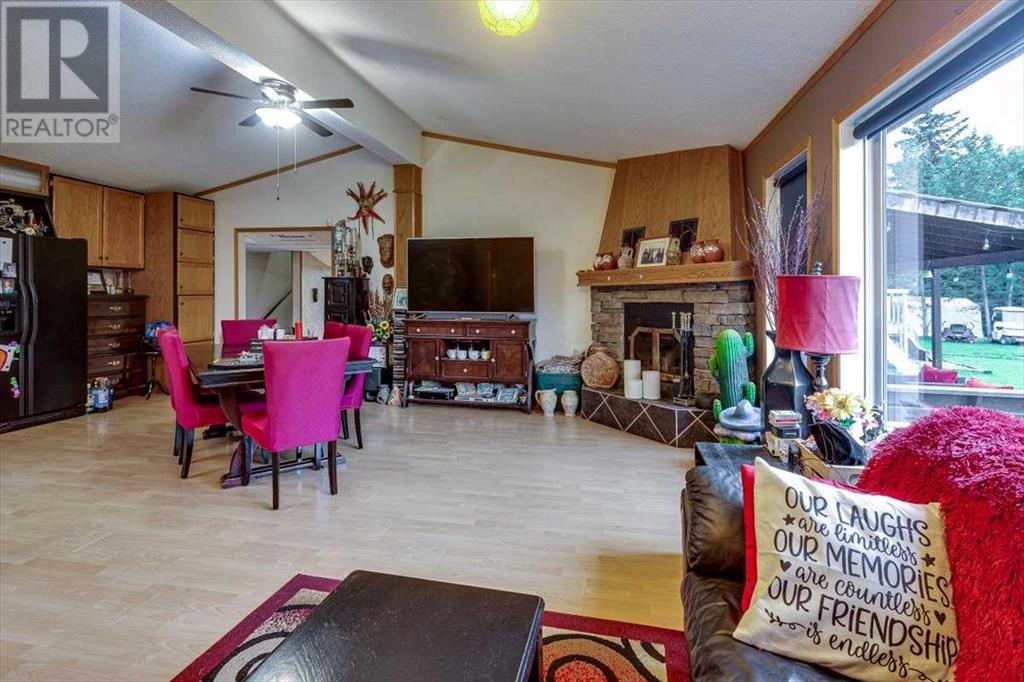4 Bedroom
3 Bathroom
2615.41 sqft
Fireplace
None
Forced Air
Acreage
$629,999
The perfect acreage! This 6 acre property has it all. Fencing for livestock, 4 bedroom house, heated double garage, aerated fish pond with services for an RV, great decks for outdoor entertaining and fantastic yard space! All located just 12 minutes from Rocky Mountain House! The home itself is warm and inviting, and has no shortage of space with a large sitting area off the garage, big open kitchen to the family room complete with a wood burning fire place and dining room, 3 main floor bedrooms and a primary bedroom complete with a jetted tub ensuite on the second floor. The kitchen not only offers a gas stove, there is also a island jenn-air cook top. A very well maintained home with numerous updates including new shingles (2 yrs) and a new septic pump (3 yrs). The perfect place to call home. (id:57810)
Property Details
|
MLS® Number
|
A2113075 |
|
Property Type
|
Single Family |
|
Plan
|
9621884 |
|
Structure
|
Deck |
Building
|
BathroomTotal
|
3 |
|
BedroomsAboveGround
|
4 |
|
BedroomsTotal
|
4 |
|
Appliances
|
Refrigerator, Cooktop - Electric, Gas Stove(s), Dishwasher, Washer & Dryer |
|
BasementType
|
None |
|
ConstructedDate
|
1989 |
|
ConstructionStyleAttachment
|
Detached |
|
CoolingType
|
None |
|
FireplacePresent
|
Yes |
|
FireplaceTotal
|
1 |
|
FlooringType
|
Laminate |
|
FoundationType
|
Poured Concrete |
|
HeatingFuel
|
Natural Gas |
|
HeatingType
|
Forced Air |
|
StoriesTotal
|
1 |
|
SizeInterior
|
2615.41 Sqft |
|
TotalFinishedArea
|
2615.41 Sqft |
|
Type
|
House |
|
UtilityWater
|
Well |
Parking
Land
|
Acreage
|
Yes |
|
FenceType
|
Partially Fenced |
|
Sewer
|
Septic Field, Septic Tank |
|
SizeIrregular
|
6.03 |
|
SizeTotal
|
6.03 Ac|5 - 9.99 Acres |
|
SizeTotalText
|
6.03 Ac|5 - 9.99 Acres |
|
SurfaceWater
|
Creek Or Stream |
|
ZoningDescription
|
Cra |
Rooms
| Level |
Type |
Length |
Width |
Dimensions |
|
Main Level |
3pc Bathroom |
|
|
9.25 Ft x 6.25 Ft |
|
Main Level |
4pc Bathroom |
|
|
8.08 Ft x 7.83 Ft |
|
Main Level |
Bedroom |
|
|
11.42 Ft x 16.67 Ft |
|
Main Level |
Bedroom |
|
|
11.58 Ft x 16.67 Ft |
|
Main Level |
Kitchen |
|
|
11.33 Ft x 27.75 Ft |
|
Main Level |
Laundry Room |
|
|
8.25 Ft x 5.33 Ft |
|
Main Level |
Living Room |
|
|
19.58 Ft x 19.50 Ft |
|
Main Level |
Family Room |
|
|
12.00 Ft x 22.33 Ft |
|
Main Level |
Bedroom |
|
|
11.58 Ft x 10.25 Ft |
|
Main Level |
Foyer |
|
|
7.75 Ft x 8.92 Ft |
|
Upper Level |
3pc Bathroom |
|
|
18.00 Ft x 7.83 Ft |
|
Upper Level |
Primary Bedroom |
|
|
23.17 Ft x 18.08 Ft |
https://www.realtor.ca/real-estate/26612523/64034-township-38-4-rural-clearwater-county


































