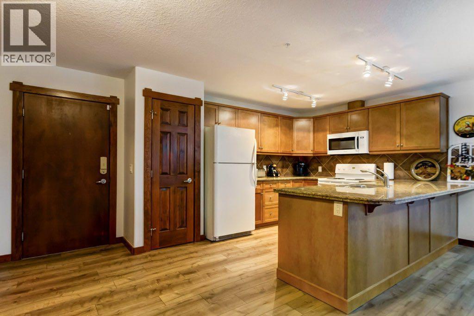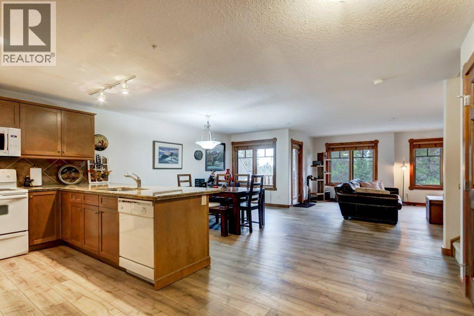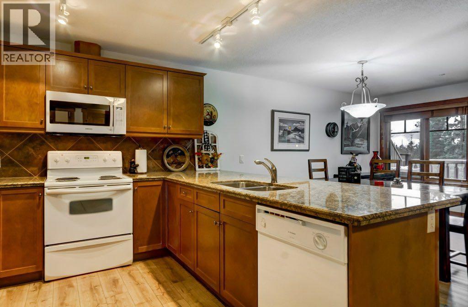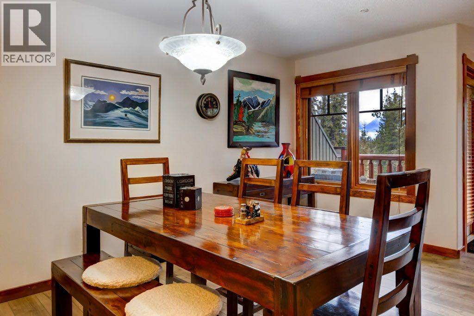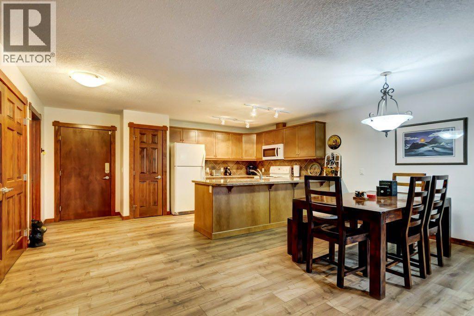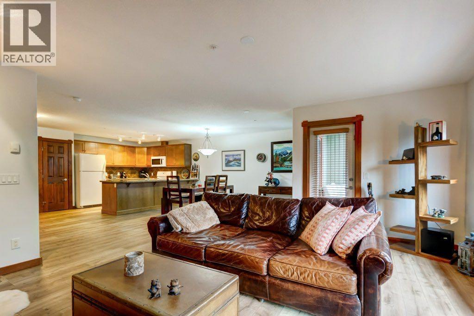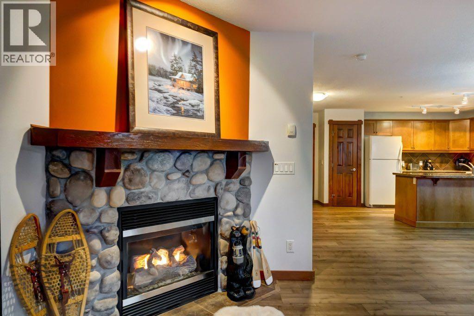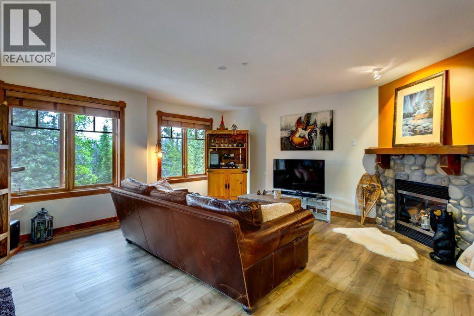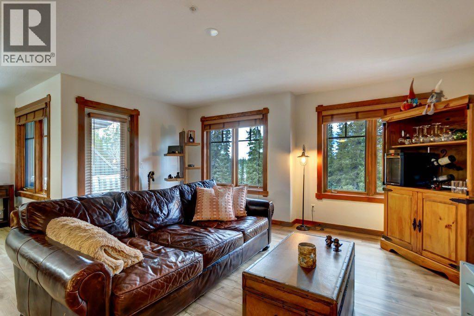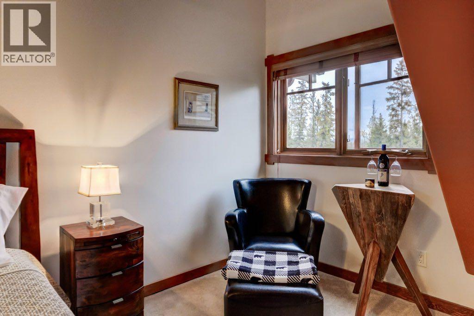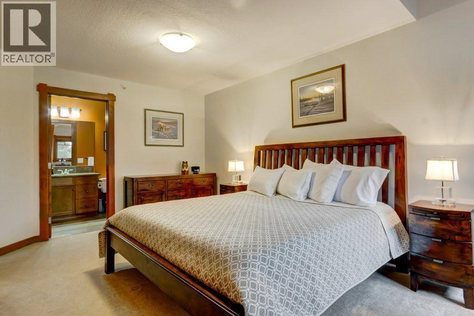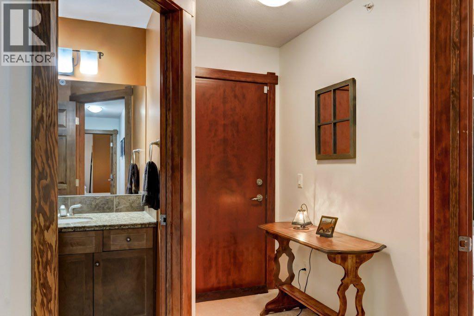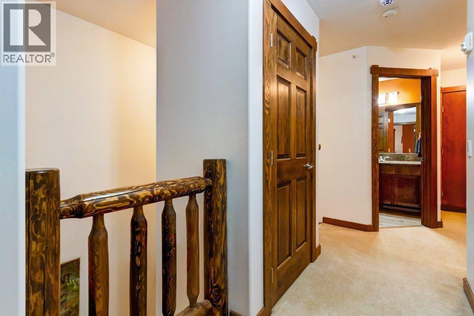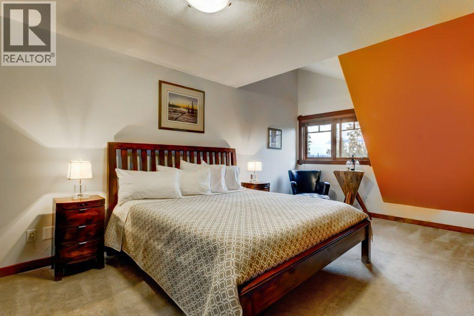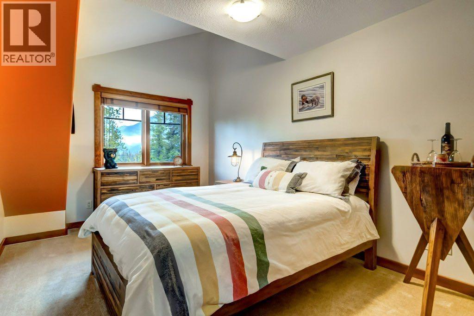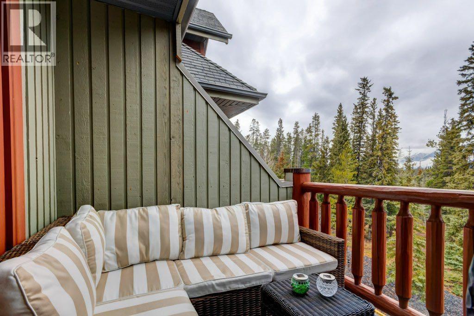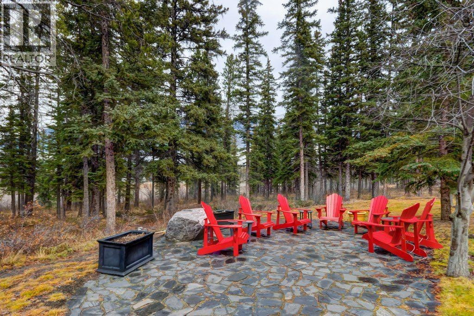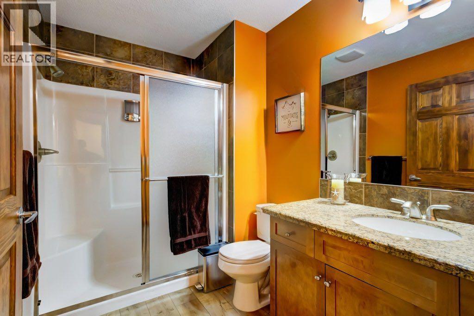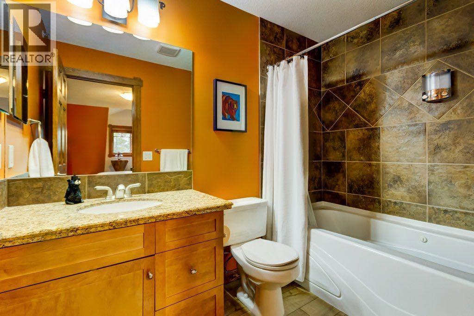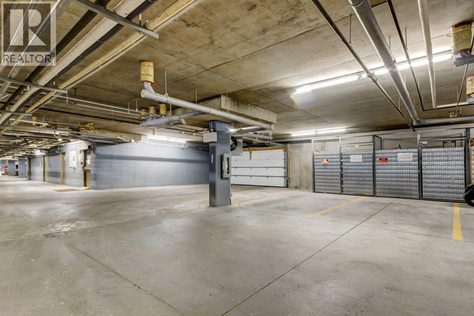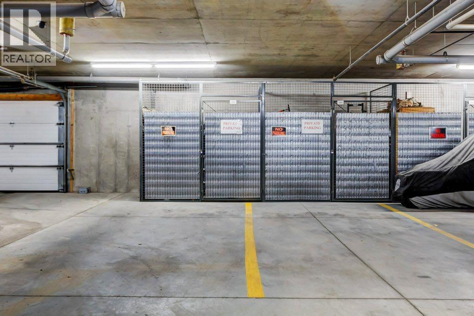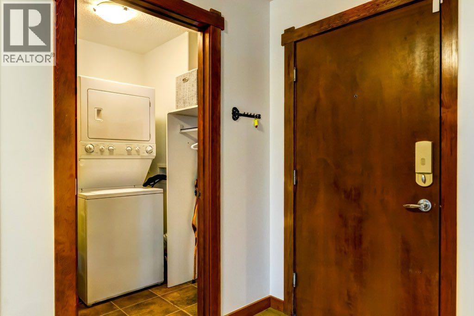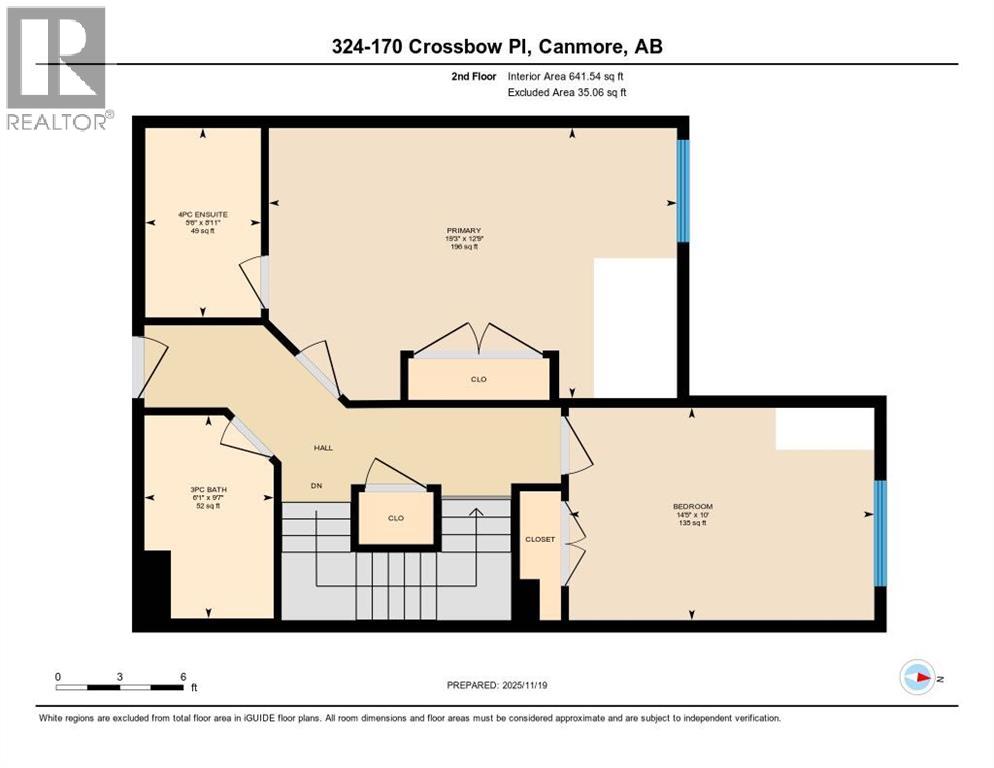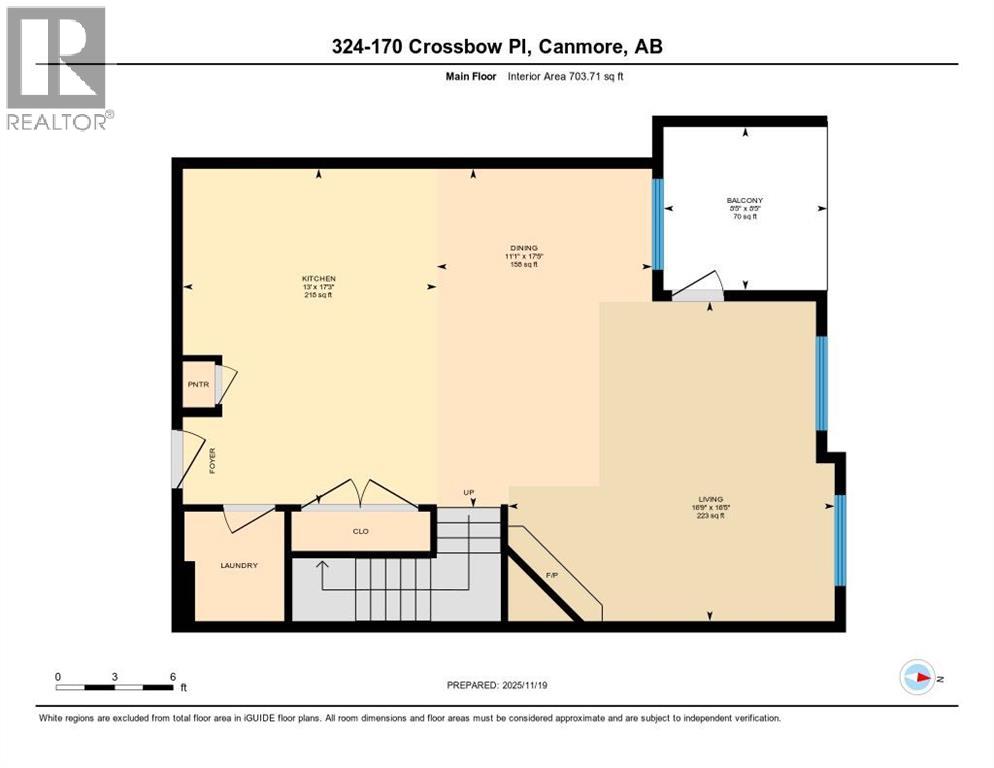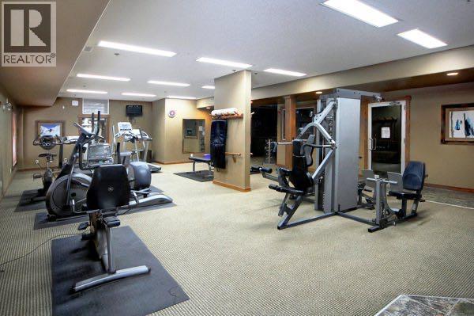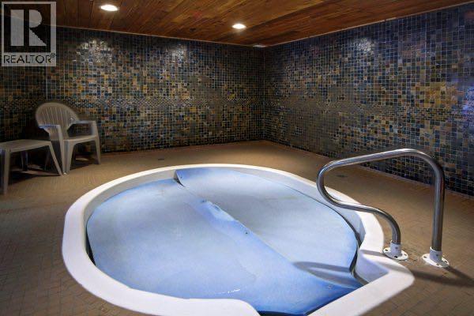324, 170 Crossbow Place Canmore, Alberta T1W 3H4
$735,000Maintenance, Common Area Maintenance, Property Management, Reserve Fund Contributions
$1,055.06 Monthly
Maintenance, Common Area Maintenance, Property Management, Reserve Fund Contributions
$1,055.06 MonthlyExecutive Condo in Canmore’s Exclusive Three Sisters Community. Immaculately cared for two bedroom, two bathroom penthouse condo in the highly sought-after Three Sisters neighbourhood. This beautifully designed home spans two levels, featuring an open-concept main floor living area with stunning mountain views framed throughout: overlooking mature evergreen trees and the Bow River. These unobstructed views offer exceptional privacy for you to enjoy. Upstairs, two spacious bedrooms offer a quiet separation from the main living space. High-end finishes include new hardwood flooring and granite countertops throughout. This is a no-smoking, no-pet home. The property includes two titled indoor, side-by-side parking stalls, literally steps from the elevator, and two ample indoor storage units. This condo offers in-floor heating, gas fireplace and laundry room. Exterior maintenance is covered by the condo association allowing for low-maintenance living, including window and garage floor cleaning to name a few. Residents enjoy access to an exceptional amenities building featuring indoor and outdoor hot tubs, sauna, gym, weight room, pool tables, and a relaxing lounge area. A rare opportunity to own a pristine, luxury home in a peaceful mountain setting. (id:57810)
Property Details
| MLS® Number | A2271746 |
| Property Type | Single Family |
| Community Name | Three Sisters |
| Amenities Near By | Golf Course |
| Community Features | Golf Course Development, Pets Allowed, Pets Allowed With Restrictions |
| Features | No Animal Home, No Smoking Home, Gas Bbq Hookup |
| Parking Space Total | 2 |
| Plan | 0311446 |
| Structure | Deck |
Building
| Bathroom Total | 2 |
| Bedrooms Above Ground | 2 |
| Bedrooms Total | 2 |
| Amenities | Recreation Centre |
| Appliances | Refrigerator, Dishwasher, Stove, Microwave Range Hood Combo, Washer/dryer Stack-up |
| Architectural Style | Multi-level |
| Constructed Date | 2004 |
| Construction Material | Log |
| Construction Style Attachment | Attached |
| Cooling Type | None |
| Exterior Finish | Log, Stone |
| Fireplace Present | Yes |
| Fireplace Total | 1 |
| Flooring Type | Carpeted, Hardwood |
| Foundation Type | Poured Concrete |
| Heating Fuel | Natural Gas |
| Heating Type | Hot Water |
| Stories Total | 3 |
| Size Interior | 1,345 Ft2 |
| Total Finished Area | 1345.24 Sqft |
| Type | Apartment |
Parking
| Garage | |
| Heated Garage | |
| Underground |
Land
| Acreage | No |
| Land Amenities | Golf Course |
| Size Total Text | Unknown |
| Zoning Description | R3 |
Rooms
| Level | Type | Length | Width | Dimensions |
|---|---|---|---|---|
| Second Level | Primary Bedroom | 12.75 Ft x 19.25 Ft | ||
| Second Level | Bedroom | 10.00 Ft x 14.42 Ft | ||
| Second Level | 4pc Bathroom | 8.92 Ft x 5.50 Ft | ||
| Second Level | 3pc Bathroom | 9.58 Ft x 6.08 Ft | ||
| Main Level | Kitchen | 17.25 Ft x 13.00 Ft | ||
| Main Level | Living Room | 16.42 Ft x 16.75 Ft | ||
| Main Level | Dining Room | 17.42 Ft x 11.08 Ft |
https://www.realtor.ca/real-estate/29122159/324-170-crossbow-place-canmore-three-sisters
Contact Us
Contact us for more information

