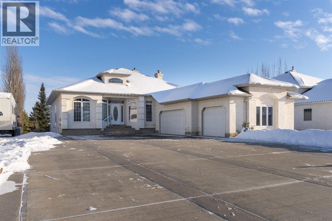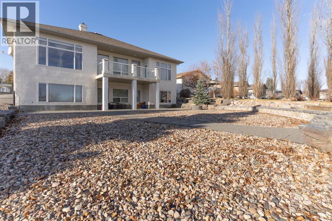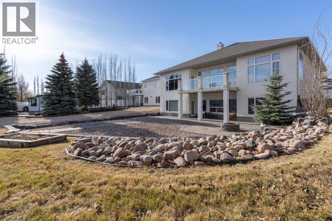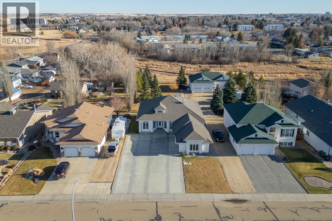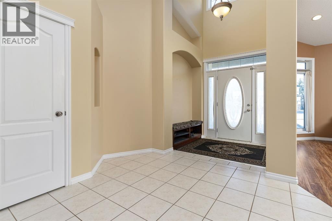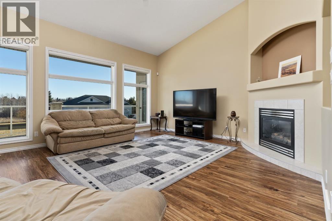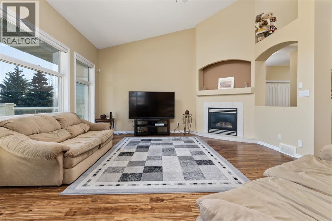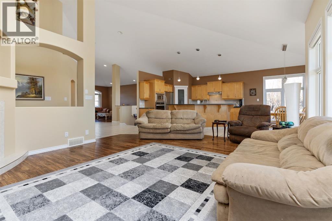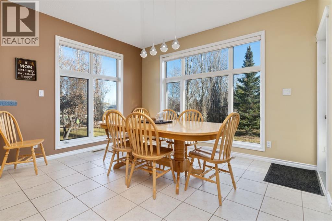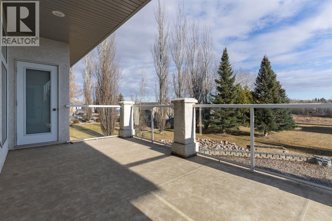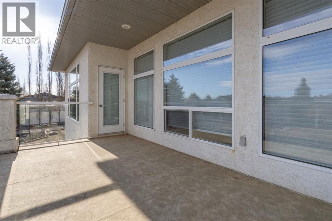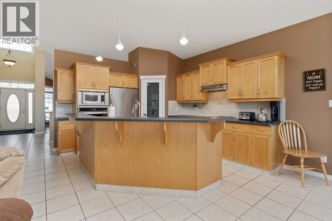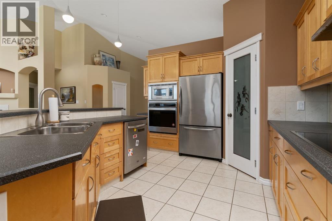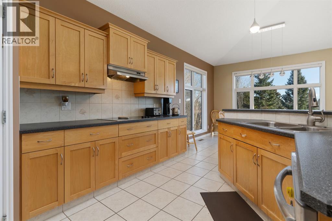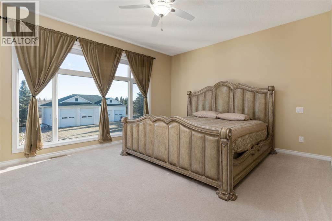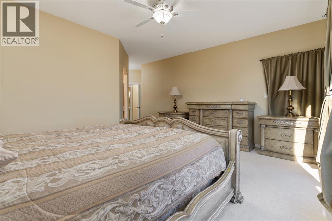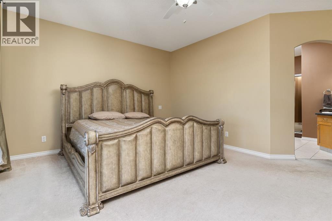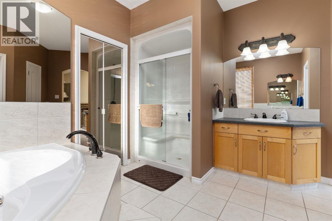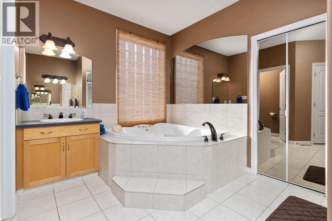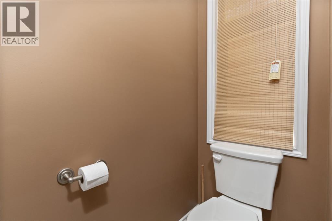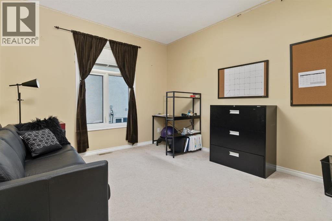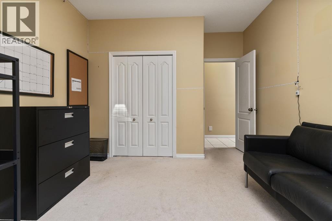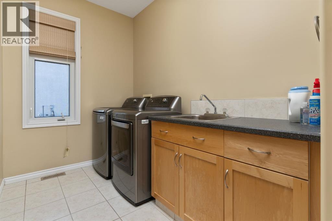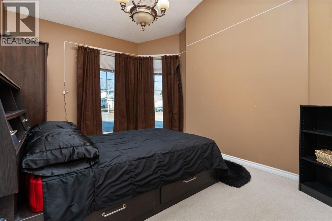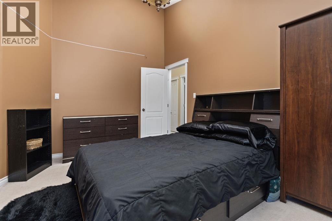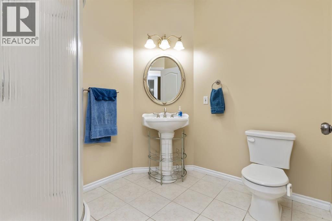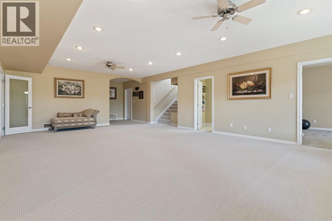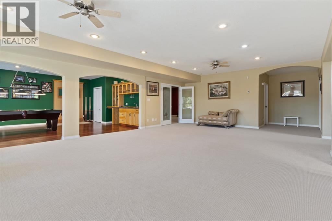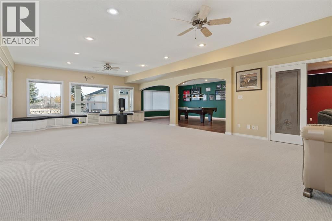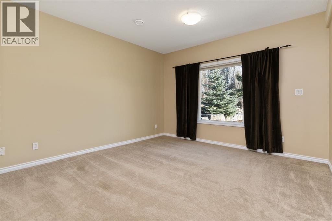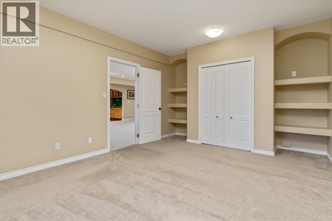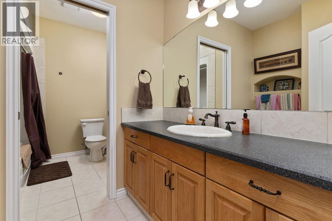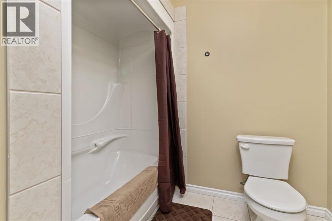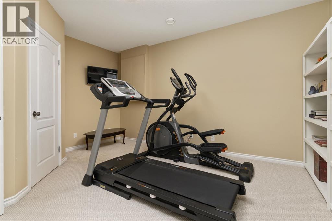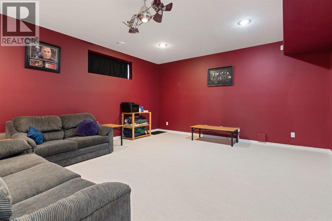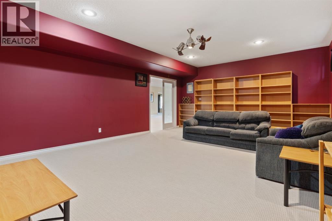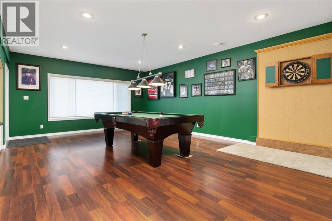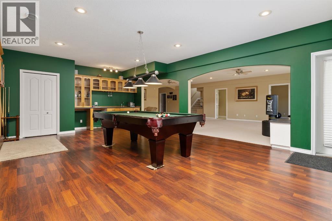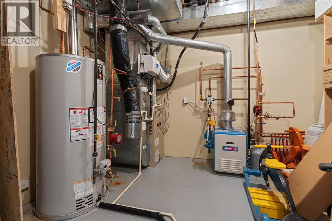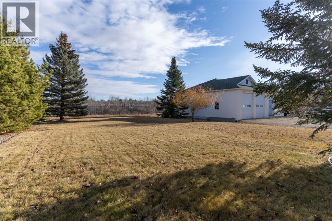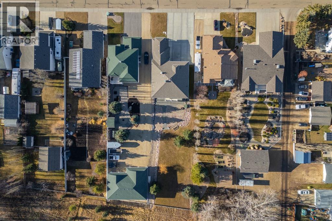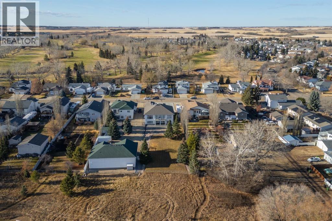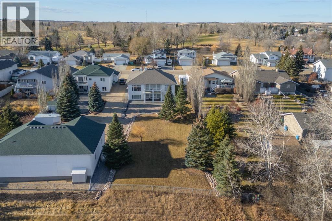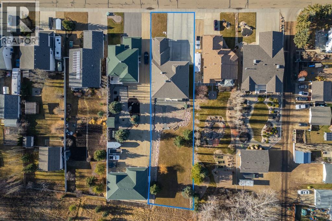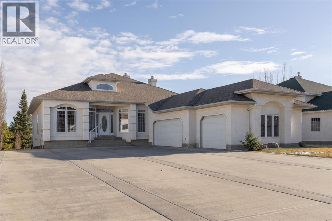4 Bedroom
3 Bathroom
2,342 ft2
Bungalow
Fireplace
None
Other, Forced Air, In Floor Heating
Landscaped
$874,000
A property of this caliber rarely becomes available! Custom built, original owner walk-out bungalow, triple garage WITH RV parking, soaring 9 ft and vaulted ceilings, and unforgettable views throughout. Over 2300 sq ft on the main floor plus a finished walkout basement, set on a pristine 0.42 acre lot backing a tranquil reserve. From the impressive concrete drive to the grand entryway, this home makes a statement. The main living area delivers an elevated open concept design with a maple kitchen, corner pantry, tile flooring, generous dining space, and a warm living room with a gas fireplace, all framed by oversized windows capturing the sweeping landscape & bringing in an abundance of natural light. You have the option of a front office, or additional living space or formal dining room at the entry. The primary suite is a serene retreat with exceptional views, access to the upper deck, a spa inspired 5 piece ensuite with dual sinks, a jet tub, shower, and a walk in closet. The main level also includes two additional bedrooms, a 3 piece bath, and a laundry room conveniently located next to the garage and just steps from the main floor bedrooms.The walkout basement has a space for every family members hobby-a flex area, a games area with pool table & wet bar, and a media room, ideal for family movie marathons. A fourth bedroom, office, 4 piece bath, and abundant storage complete the lower level.Outdoors, enjoy uninterrupted views from the private low maintenance deck off the upper level, or gather around the fire pit surrounded by stunning hardscape meticulously chosen for this space. A lot this size is a rare find and leaves so many options for future development. This is an opportunity to secure an extraordinary home in a great location with unmatched potential. (id:57810)
Property Details
|
MLS® Number
|
A2271112 |
|
Property Type
|
Single Family |
|
Community Name
|
Victoria Park |
|
Amenities Near By
|
Golf Course, Park, Playground |
|
Community Features
|
Golf Course Development |
|
Features
|
Cul-de-sac, Wet Bar, Pvc Window, No Neighbours Behind |
|
Parking Space Total
|
7 |
|
Plan
|
9824438 |
|
Structure
|
Deck |
Building
|
Bathroom Total
|
3 |
|
Bedrooms Above Ground
|
3 |
|
Bedrooms Below Ground
|
1 |
|
Bedrooms Total
|
4 |
|
Appliances
|
See Remarks |
|
Architectural Style
|
Bungalow |
|
Basement Development
|
Finished |
|
Basement Features
|
Separate Entrance, Walk Out |
|
Basement Type
|
Full (finished) |
|
Constructed Date
|
2002 |
|
Construction Style Attachment
|
Detached |
|
Cooling Type
|
None |
|
Exterior Finish
|
Stucco |
|
Fireplace Present
|
Yes |
|
Fireplace Total
|
1 |
|
Flooring Type
|
Carpeted, Laminate, Tile |
|
Foundation Type
|
Poured Concrete |
|
Heating Fuel
|
Natural Gas |
|
Heating Type
|
Other, Forced Air, In Floor Heating |
|
Stories Total
|
1 |
|
Size Interior
|
2,342 Ft2 |
|
Total Finished Area
|
2342 Sqft |
|
Type
|
House |
Parking
Land
|
Acreage
|
No |
|
Fence Type
|
Partially Fenced |
|
Land Amenities
|
Golf Course, Park, Playground |
|
Landscape Features
|
Landscaped |
|
Size Depth
|
84.73 M |
|
Size Frontage
|
19.81 M |
|
Size Irregular
|
18070.00 |
|
Size Total
|
18070 Sqft|10,890 - 21,799 Sqft (1/4 - 1/2 Ac) |
|
Size Total Text
|
18070 Sqft|10,890 - 21,799 Sqft (1/4 - 1/2 Ac) |
|
Zoning Description
|
R1 |
Rooms
| Level |
Type |
Length |
Width |
Dimensions |
|
Basement |
4pc Bathroom |
|
|
.00 Ft x .00 Ft |
|
Basement |
Bedroom |
|
|
14.83 Ft x 12.33 Ft |
|
Basement |
Media |
|
|
21.25 Ft x 15.75 Ft |
|
Basement |
Recreational, Games Room |
|
|
23.25 Ft x 15.83 Ft |
|
Basement |
Recreational, Games Room |
|
|
30.42 Ft x 18.58 Ft |
|
Basement |
Office |
|
|
15.33 Ft x 12.25 Ft |
|
Basement |
Furnace |
|
|
12.50 Ft x 12.08 Ft |
|
Main Level |
3pc Bathroom |
|
|
.00 Ft x .00 Ft |
|
Main Level |
5pc Bathroom |
|
|
.00 Ft x .00 Ft |
|
Main Level |
Bedroom |
|
|
14.92 Ft x 10.50 Ft |
|
Main Level |
Primary Bedroom |
|
|
16.42 Ft x 13.25 Ft |
|
Main Level |
Bonus Room |
|
|
15.17 Ft x 11.92 Ft |
|
Main Level |
Living Room |
|
|
15.92 Ft x 19.50 Ft |
|
Main Level |
Other |
|
|
24.08 Ft x 13.25 Ft |
|
Main Level |
Bedroom |
|
|
12.00 Ft x 11.00 Ft |
https://www.realtor.ca/real-estate/29108941/5315-60-street-camrose-victoria-park
