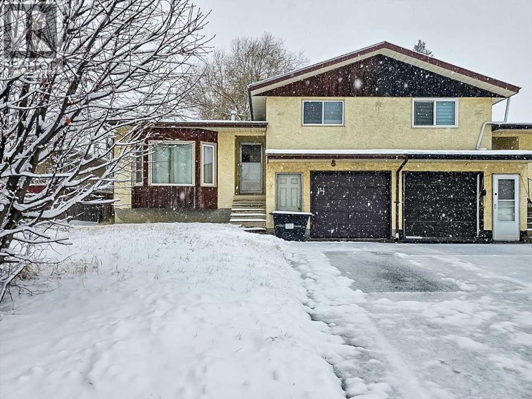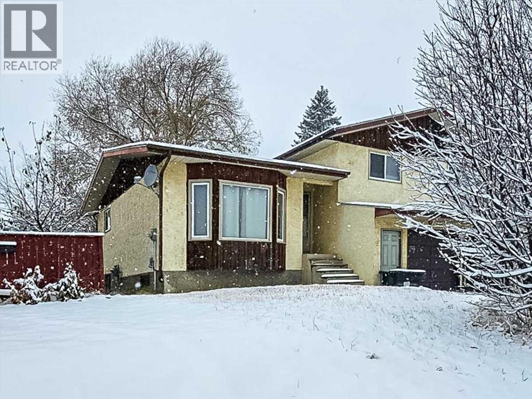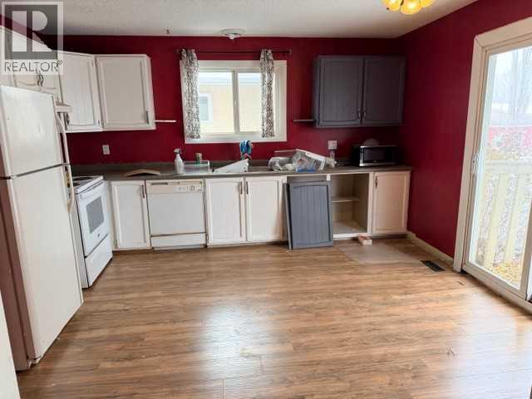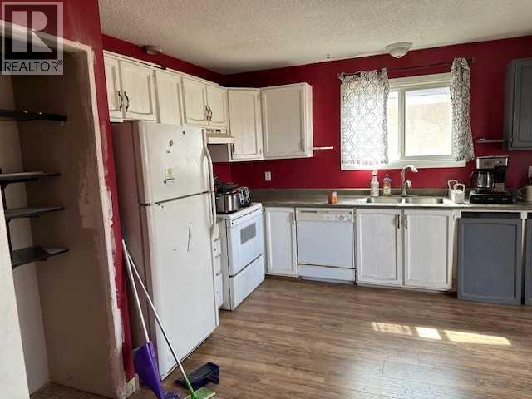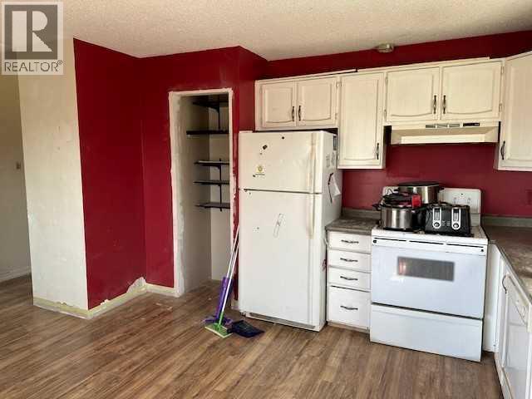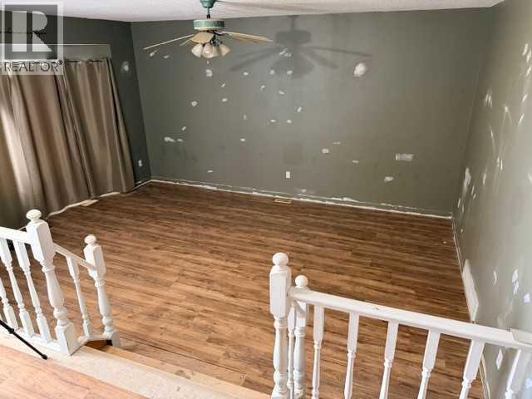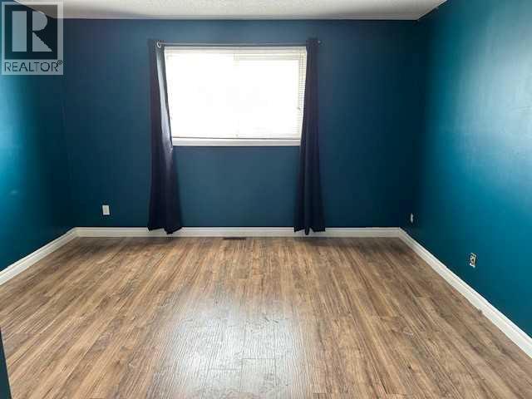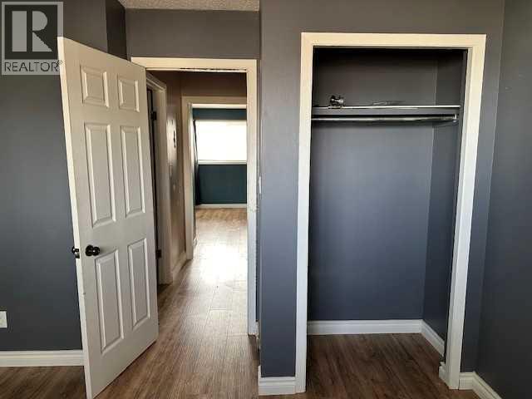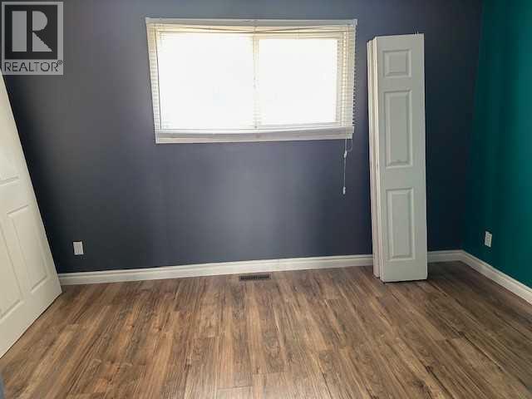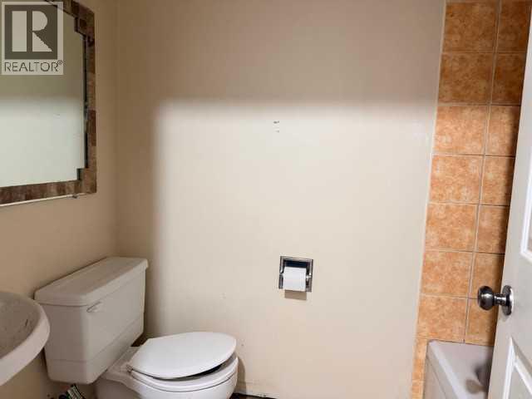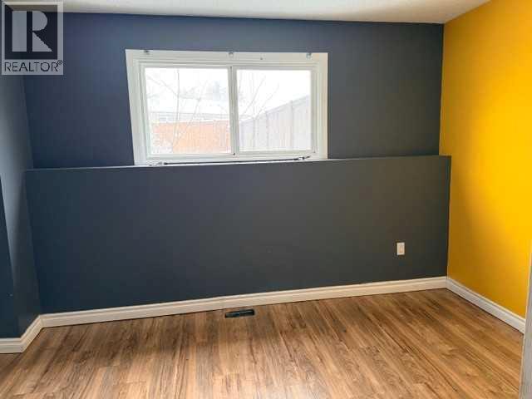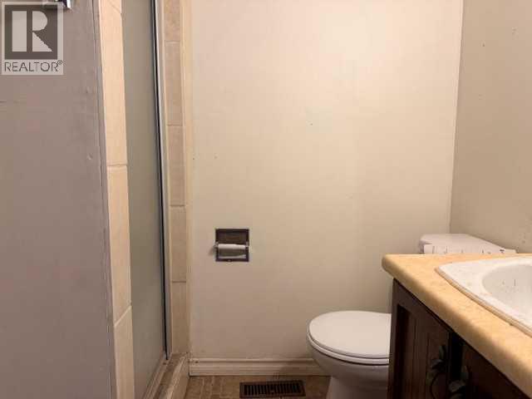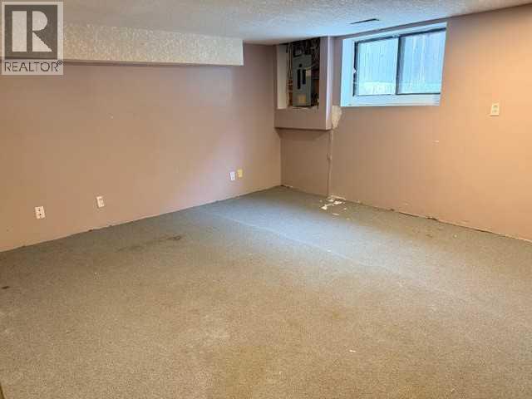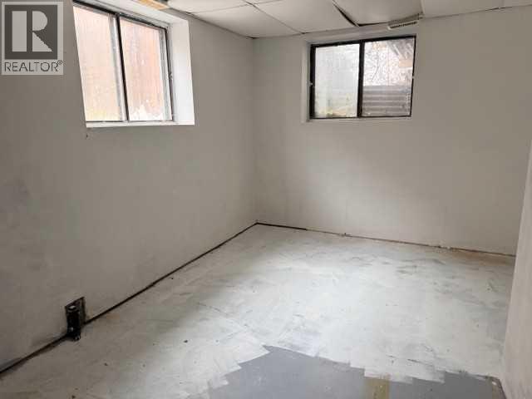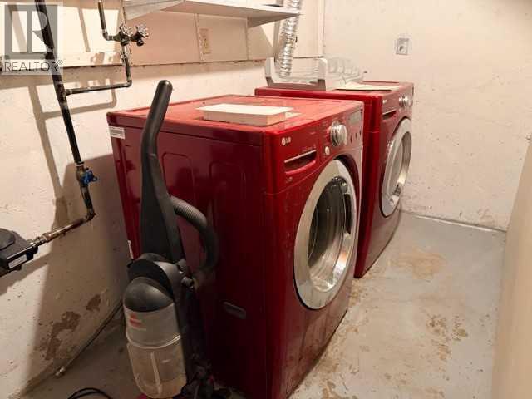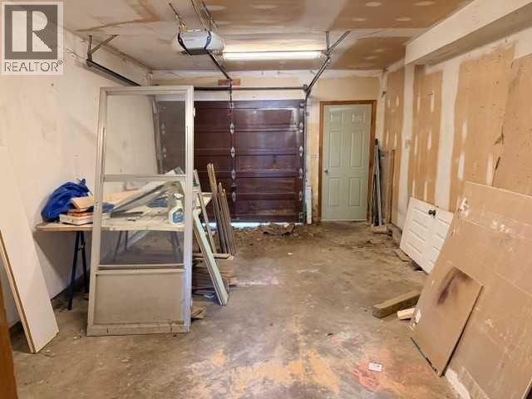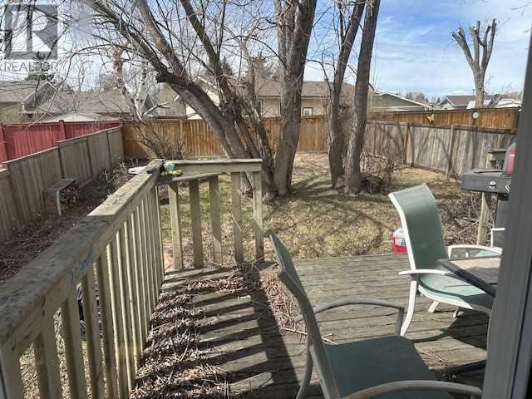14 Eagle Road Lacombe, Alberta T4L 1S2
4 Bedroom
2 Bathroom
1,052 ft2
4 Level
None
Forced Air
Landscaped
$225,000
WHO WANTS A WINTER PROJECT?! This 4 bedroom, 2 bathroom half duplex has lots of potential but needs a lot of love. Large living room and large eat-in kitchen. Newer patio doors off the kitchen to a very large, fenced, west facing back yard. The top level offers 2 bedrooms and a full bathroom. Level 3 has a third bedroom, 3 pc bathroom and access to the attached, single garage. The lower level has a fourth bedroom, rec room, laundry area and storage & mechanical rooms. Located a short was from the neighbourhood convenience store and high school. (id:57810)
Property Details
| MLS® Number | A2270690 |
| Property Type | Single Family |
| Neigbourhood | Nursery Grove |
| Community Name | Fairway Heights |
| Amenities Near By | Park, Schools |
| Features | No Smoking Home |
| Parking Space Total | 2 |
| Plan | 8021579 |
| Structure | Deck |
Building
| Bathroom Total | 2 |
| Bedrooms Above Ground | 2 |
| Bedrooms Below Ground | 2 |
| Bedrooms Total | 4 |
| Appliances | Washer, Refrigerator, Dishwasher, Stove, Dryer |
| Architectural Style | 4 Level |
| Basement Development | Finished |
| Basement Type | Full (finished) |
| Constructed Date | 1980 |
| Construction Material | Wood Frame |
| Construction Style Attachment | Semi-detached |
| Cooling Type | None |
| Flooring Type | Laminate, Linoleum |
| Foundation Type | Poured Concrete |
| Heating Fuel | Natural Gas |
| Heating Type | Forced Air |
| Size Interior | 1,052 Ft2 |
| Total Finished Area | 1052 Sqft |
| Type | Duplex |
Parking
| Attached Garage | 1 |
Land
| Acreage | No |
| Fence Type | Fence |
| Land Amenities | Park, Schools |
| Landscape Features | Landscaped |
| Size Frontage | 11.58 M |
| Size Irregular | 412.49 |
| Size Total | 412.49 M2|4,051 - 7,250 Sqft |
| Size Total Text | 412.49 M2|4,051 - 7,250 Sqft |
| Zoning Description | R2 |
Rooms
| Level | Type | Length | Width | Dimensions |
|---|---|---|---|---|
| Basement | Bedroom | 13.17 Ft x 10.00 Ft | ||
| Basement | Storage | 7.08 Ft x 7.25 Ft | ||
| Basement | Furnace | 6.67 Ft x 8.92 Ft | ||
| Basement | Laundry Room | 12.08 Ft x 9.33 Ft | ||
| Basement | Family Room | 16.42 Ft x 12.33 Ft | ||
| Lower Level | Bedroom | 12.75 Ft x 10.50 Ft | ||
| Lower Level | 3pc Bathroom | .00 Ft x .00 Ft | ||
| Main Level | Kitchen | 13.67 Ft x 8.75 Ft | ||
| Main Level | Living Room | 18.58 Ft x 13.75 Ft | ||
| Main Level | Other | 11.67 Ft x 4.92 Ft | ||
| Upper Level | Primary Bedroom | 13.92 Ft x 12.83 Ft | ||
| Upper Level | 4pc Bathroom | .00 Ft x .00 Ft | ||
| Upper Level | Bedroom | 12.83 Ft x 11.08 Ft |
https://www.realtor.ca/real-estate/29101099/14-eagle-road-lacombe-fairway-heights
Contact Us
Contact us for more information
