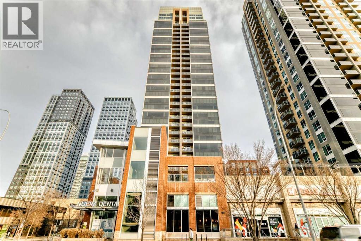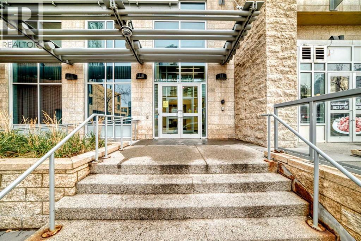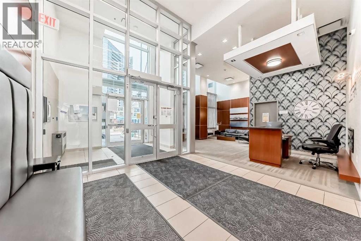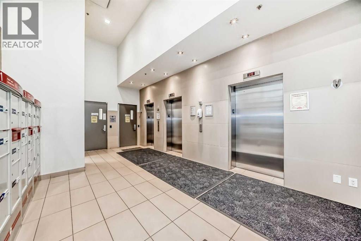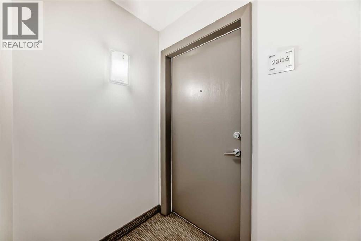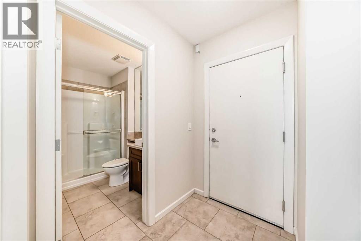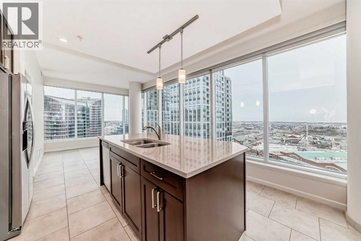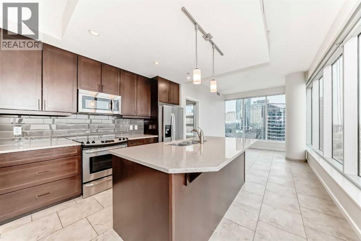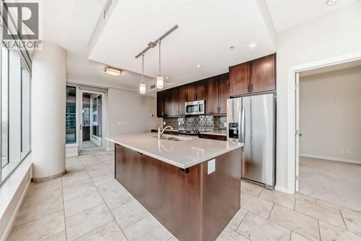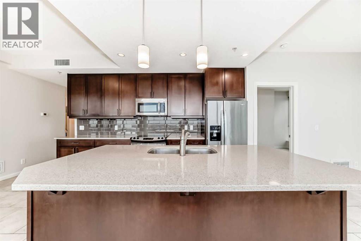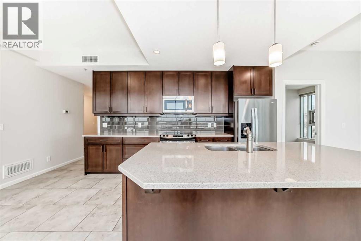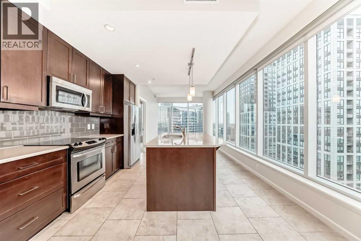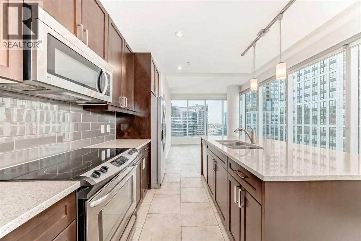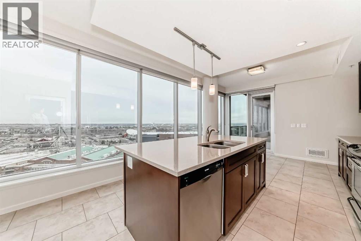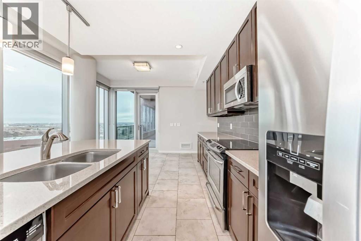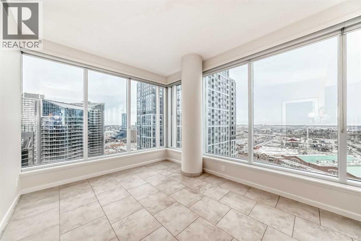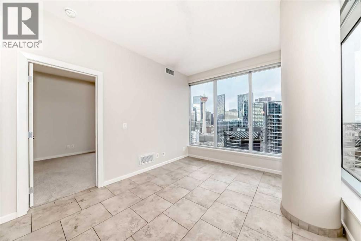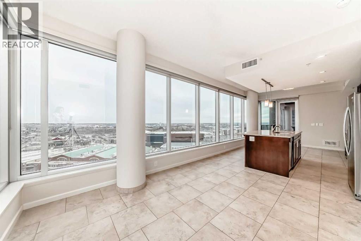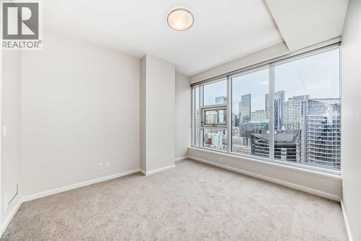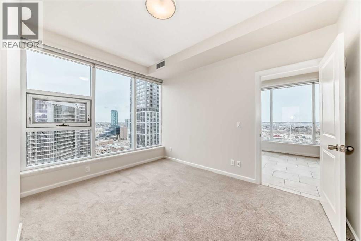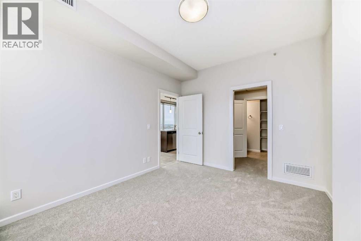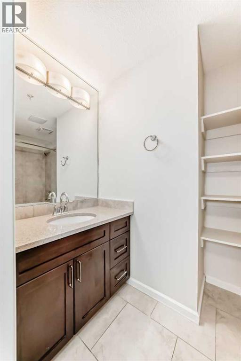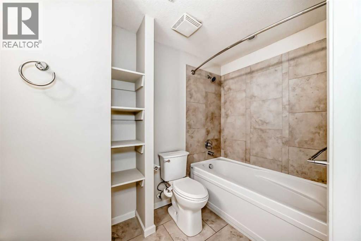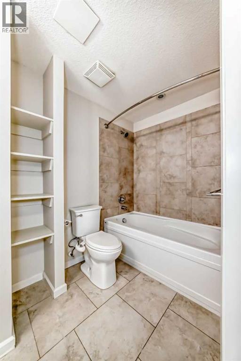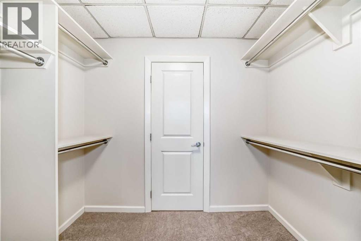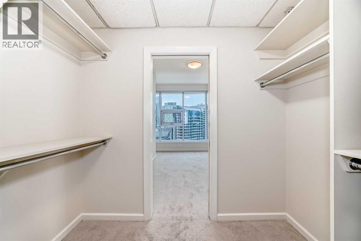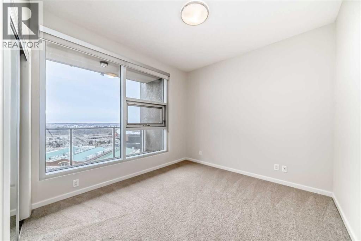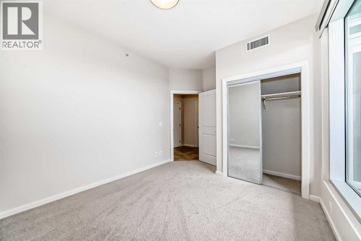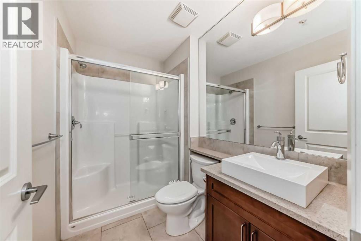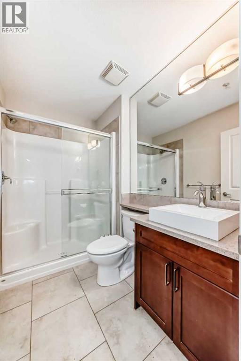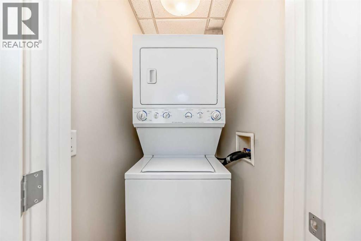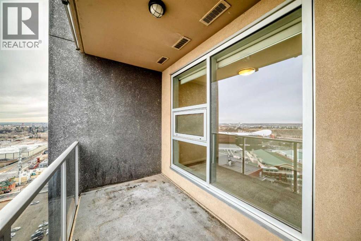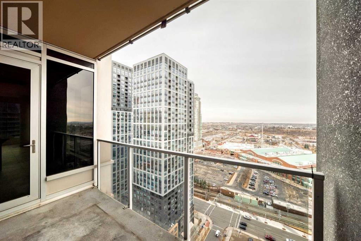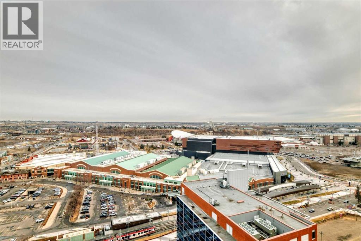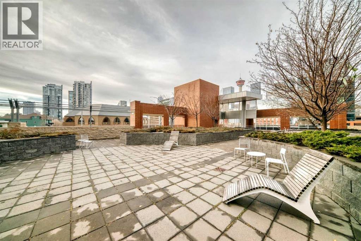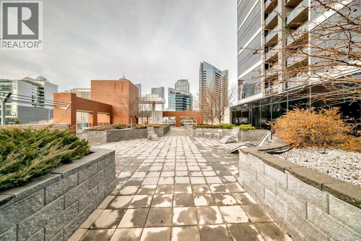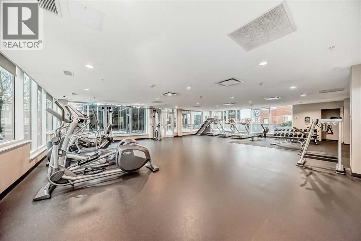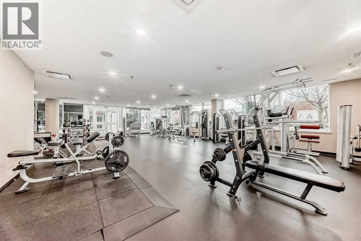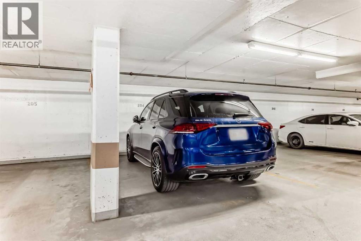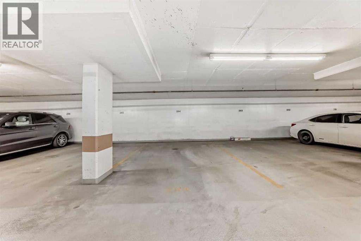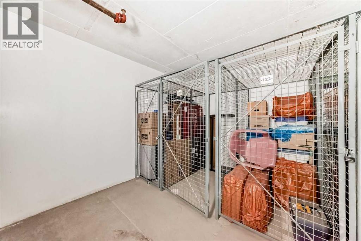2206, 211 13 Avenue Se Calgary, Alberta T2G 1E1
$469,900Maintenance, Condominium Amenities, Caretaker, Common Area Maintenance, Ground Maintenance, Parking, Property Management, Reserve Fund Contributions, Security, Other, See Remarks, Sewer, Waste Removal, Water
$641.23 Monthly
Maintenance, Condominium Amenities, Caretaker, Common Area Maintenance, Ground Maintenance, Parking, Property Management, Reserve Fund Contributions, Security, Other, See Remarks, Sewer, Waste Removal, Water
$641.23 MonthlyClick brochure link for more details. Experience the best of downtown living in this bright and stylish 22nd-floor corner unit at NuEra. With floor-to-ceiling windows and 9-foot ceilings, this home is filled with natural light and offers panoramic views that stretch for miles — including a front-row seat to the Stampede Grandstand show and fireworks, right from your bed!The open-concept kitchen is perfect for both everyday living and entertaining, featuring custom cabinetry, granite countertops, stainless steel appliances, and a large island that flows effortlessly into the living and dining spaces.The primary bedroom is a private retreat with a walk-in closet and a spa-inspired ensuite complete with a soaking tub. The second bedroom is located on the opposite side of the unit for added privacy and enjoys its own spectacular views with easy access to a modern 3-piece bathroom.Additional features include in-suite laundry, secure underground parking, a storage locker, designated bike storage, and visitor parking. Residents also enjoy access to premium building amenities, including a fully equipped fitness centre and professional concierge service.Located in the heart of Calgary’s vibrant Victoria Park, you’re just steps from 17th Avenue, the C-Train, Sunterra Market, and some of the city’s best dining, shopping, and entertainment.This is luxury urban living at its finest — a rare opportunity to own a spectacular home with unmatched views and convenience. (id:57810)
Property Details
| MLS® Number | A2269144 |
| Property Type | Single Family |
| Community Name | Beltline |
| Amenities Near By | Park, Playground, Schools, Shopping |
| Community Features | Pets Allowed With Restrictions, Age Restrictions |
| Features | Closet Organizers, Parking |
| Parking Space Total | 1 |
| Plan | 1012992 |
Building
| Bathroom Total | 2 |
| Bedrooms Above Ground | 2 |
| Bedrooms Total | 2 |
| Amenities | Exercise Centre |
| Appliances | Refrigerator, Dishwasher, Stove, Microwave Range Hood Combo, Washer & Dryer |
| Basement Type | None |
| Constructed Date | 2010 |
| Construction Material | Poured Concrete |
| Construction Style Attachment | Attached |
| Cooling Type | Central Air Conditioning |
| Exterior Finish | Concrete |
| Flooring Type | Carpeted, Ceramic Tile |
| Heating Fuel | Electric |
| Heating Type | Forced Air |
| Stories Total | 33 |
| Size Interior | 897 Ft2 |
| Total Finished Area | 896.9 Sqft |
| Type | Apartment |
Parking
| Underground |
Land
| Acreage | No |
| Land Amenities | Park, Playground, Schools, Shopping |
| Size Total Text | Unknown |
| Zoning Description | Dc (pre 1p2007) |
Rooms
| Level | Type | Length | Width | Dimensions |
|---|---|---|---|---|
| Main Level | Living Room | 13.50 Ft x 10.33 Ft | ||
| Main Level | Kitchen | 14.08 Ft x 9.25 Ft | ||
| Main Level | Bedroom | 10.75 Ft x 10.33 Ft | ||
| Main Level | 3pc Bathroom | 8.33 Ft x 5.42 Ft | ||
| Main Level | Primary Bedroom | 12.08 Ft x 10.67 Ft | ||
| Main Level | Other | 8.42 Ft x 5.25 Ft | ||
| Main Level | 4pc Bathroom | 10.50 Ft x 5.42 Ft | ||
| Main Level | Dining Room | 10.67 Ft x 9.33 Ft | ||
| Main Level | Laundry Room | 4.25 Ft x 3.25 Ft |
https://www.realtor.ca/real-estate/29101700/2206-211-13-avenue-se-calgary-beltline
Contact Us
Contact us for more information
