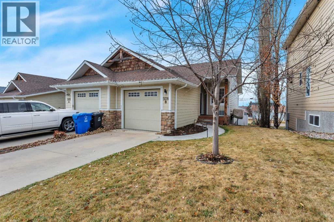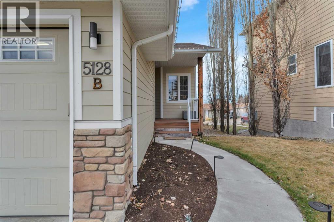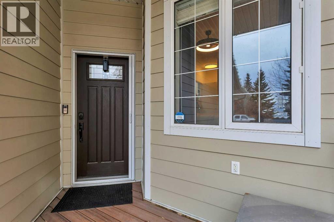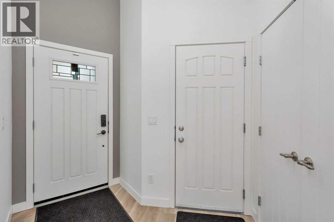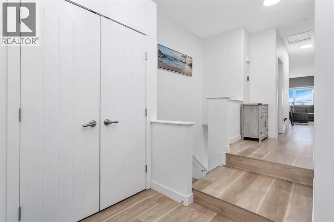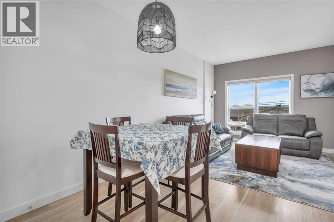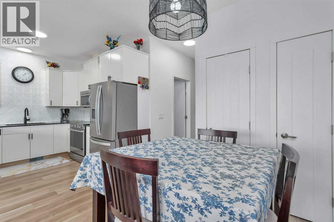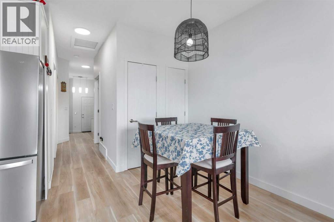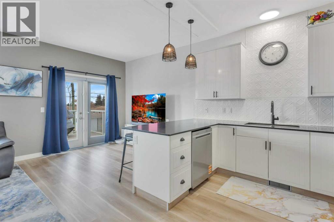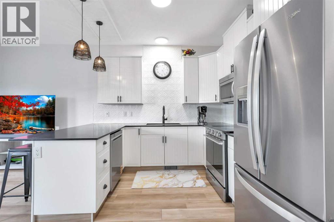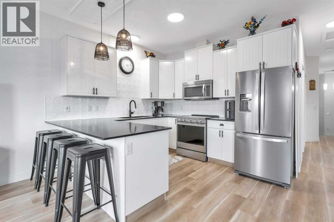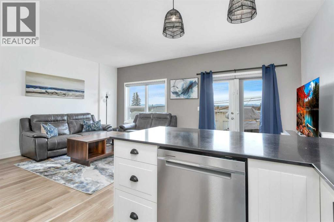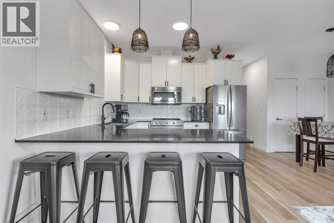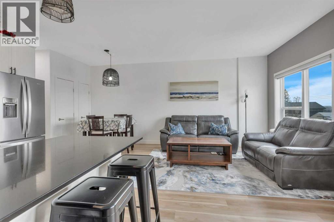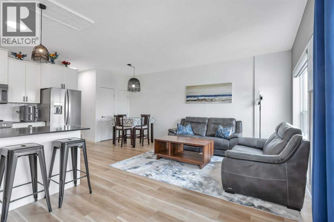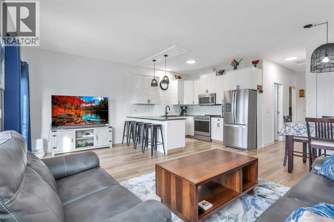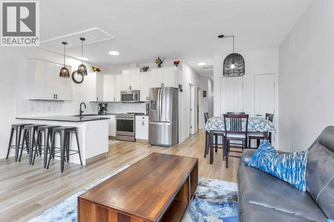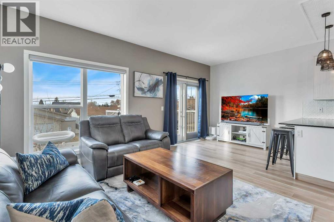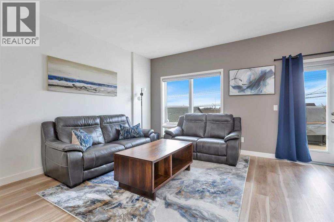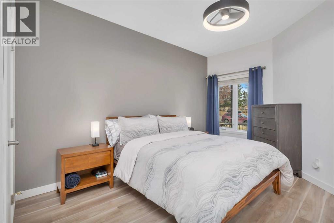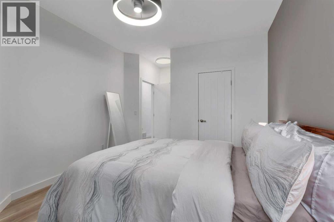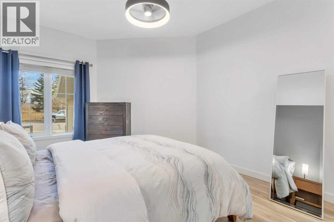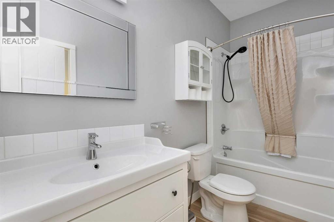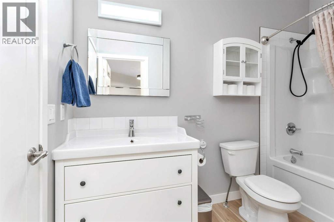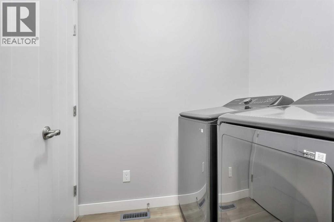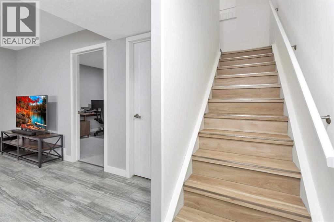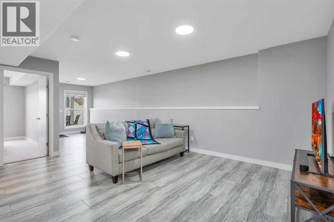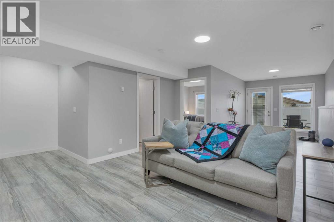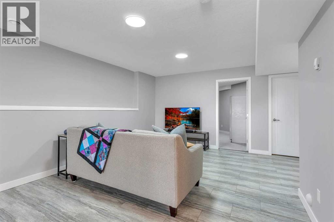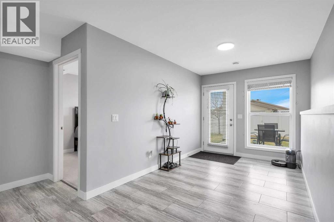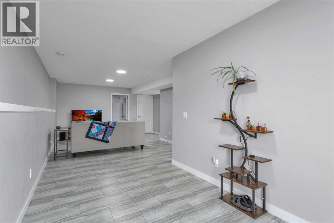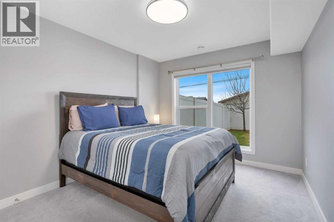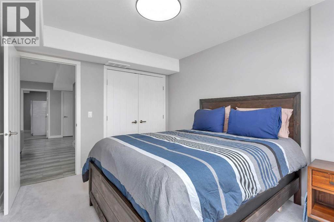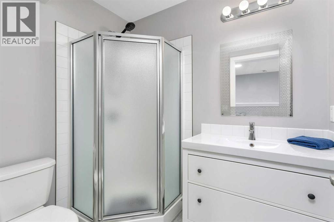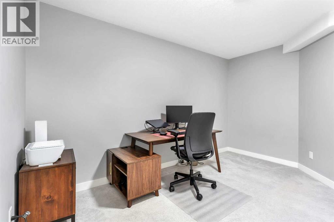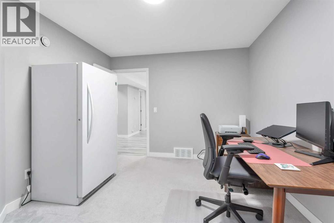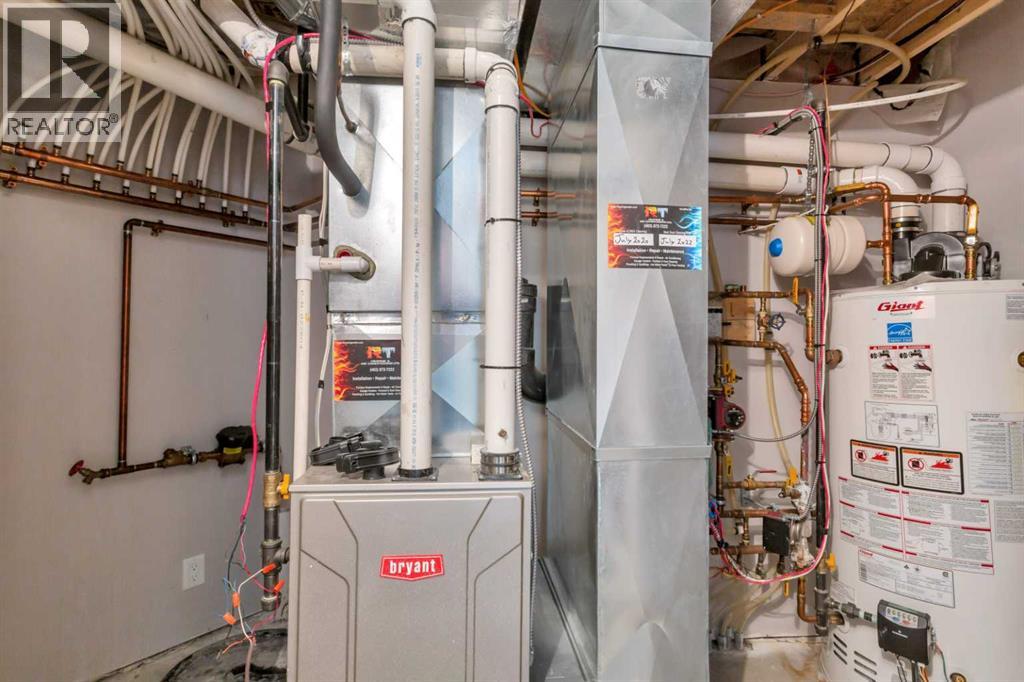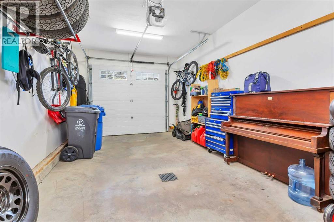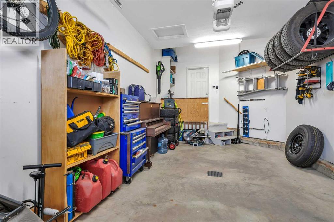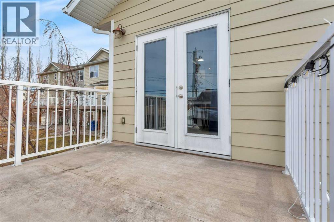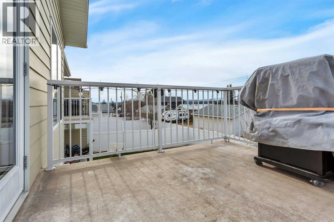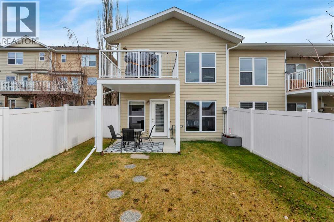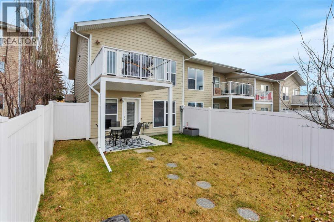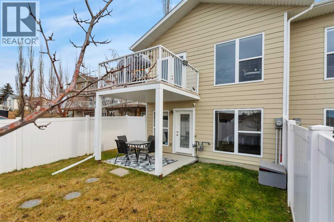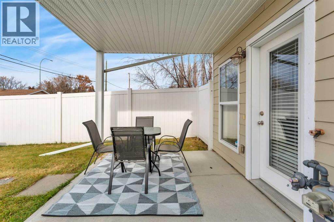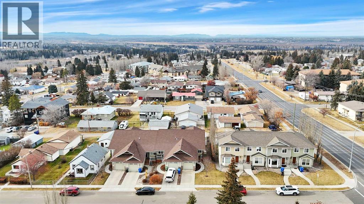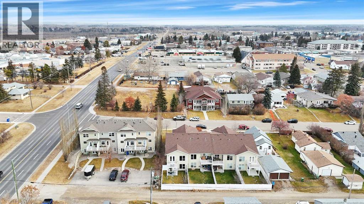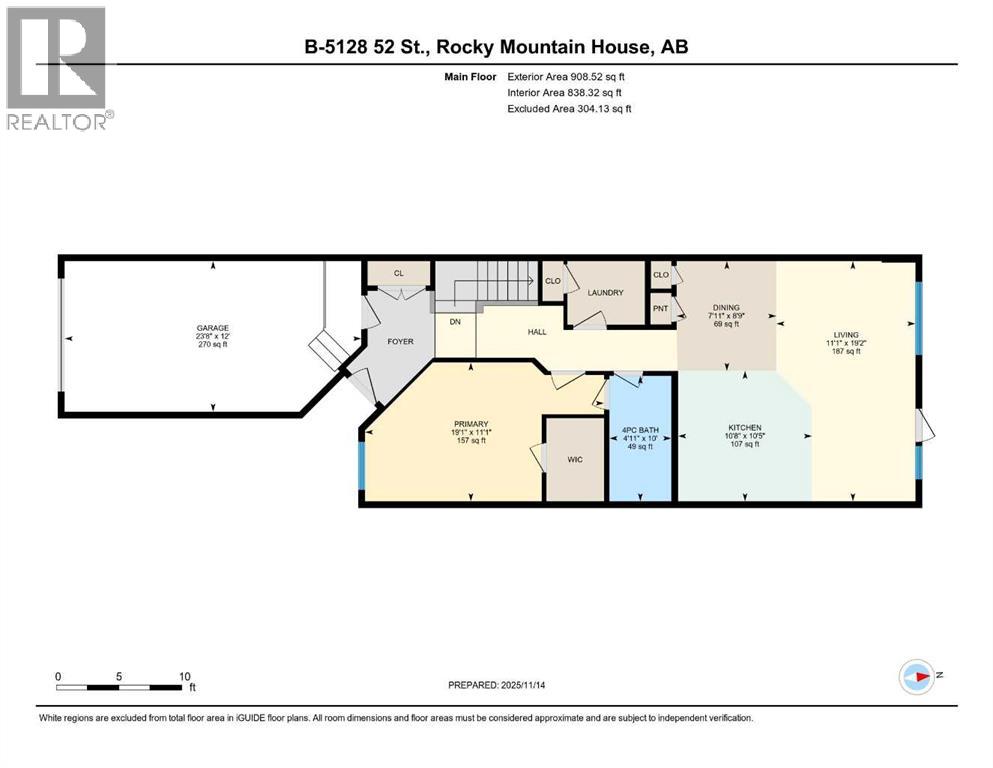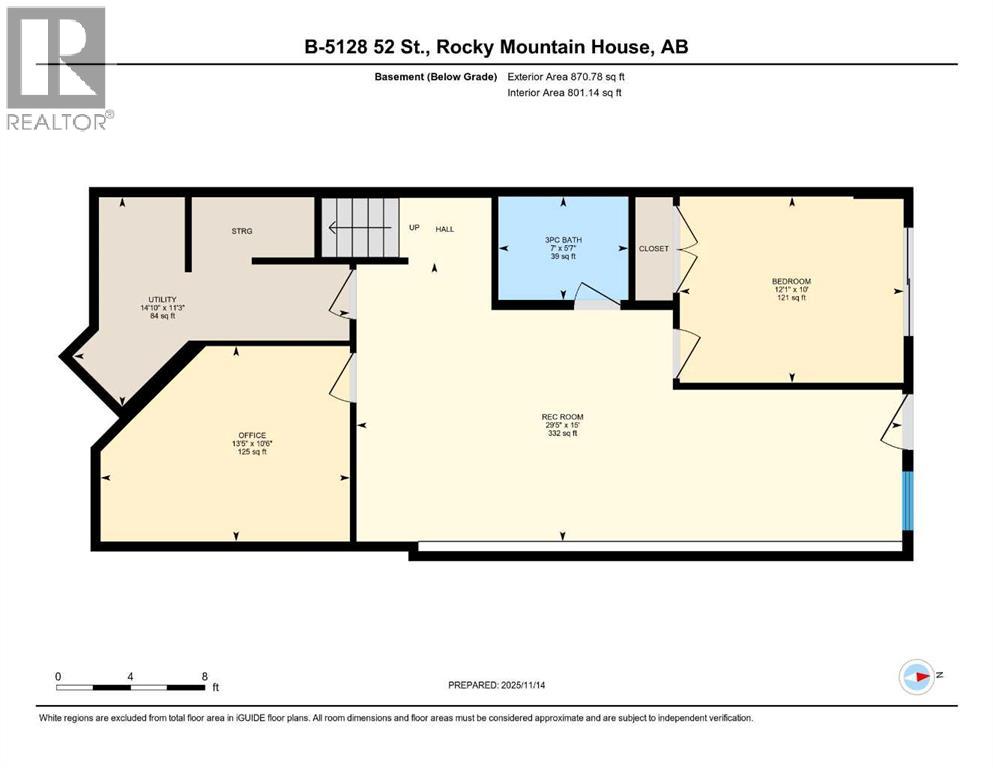2 Bedroom
2 Bathroom
908 ft2
Bungalow
Central Air Conditioning
Central Heating, Other, Forced Air, In Floor Heating
$319,900
Welcome to this immaculate 2014 half-duplex located at 5128B 52 Street in Rocky Mountain House. Perfectly positioned with an east-facing front and west-facing backyard, this home offers beautiful panoramic mountain views from the main level—including the living room, dining room, kitchen, and private balcony. Large windows throughout provide an abundance of natural light.This well-designed **bungalow** features a bright and open main floor with one spacious bedroom, a 4-piece bathroom with direct ensuite access, and an inviting open-concept living, dining, and kitchen area oriented to capture the stunning views. The main floor also includes laundry and convenient access to a single attached heated garage, which enters directly into the home.The fully developed walkout basement includes in-floor heating, a generous second living area, one additional bedroom, and an office—ideal for guests, hobbies, or remote work.Additional highlights include air conditioning, new stainless steel kitchen appliances, a new washer and dryer set, this property is in true turn-key condition—ready for you to move in and enjoy.A rare combination of comfort, low-maintenance living, and breathtaking scenery—this home is a must-see! (id:57810)
Property Details
|
MLS® Number
|
A2270731 |
|
Property Type
|
Single Family |
|
Neigbourhood
|
Downtown |
|
Community Name
|
Rocky Mtn House |
|
Amenities Near By
|
Schools, Shopping |
|
Features
|
See Remarks, Back Lane |
|
Parking Space Total
|
1 |
|
Plan
|
101aj |
|
Structure
|
See Remarks |
Building
|
Bathroom Total
|
2 |
|
Bedrooms Above Ground
|
2 |
|
Bedrooms Total
|
2 |
|
Appliances
|
See Remarks |
|
Architectural Style
|
Bungalow |
|
Basement Development
|
Finished |
|
Basement Features
|
Walk Out |
|
Basement Type
|
Full (finished) |
|
Constructed Date
|
2014 |
|
Construction Style Attachment
|
Semi-detached |
|
Cooling Type
|
Central Air Conditioning |
|
Exterior Finish
|
See Remarks |
|
Flooring Type
|
Laminate, Vinyl Plank |
|
Foundation Type
|
Poured Concrete |
|
Heating Type
|
Central Heating, Other, Forced Air, In Floor Heating |
|
Stories Total
|
1 |
|
Size Interior
|
908 Ft2 |
|
Total Finished Area
|
908 Sqft |
|
Type
|
Duplex |
Parking
|
Parking Pad
|
|
|
Attached Garage
|
1 |
Land
|
Acreage
|
No |
|
Fence Type
|
Fence |
|
Land Amenities
|
Schools, Shopping |
|
Size Depth
|
36.88 M |
|
Size Frontage
|
7.62 M |
|
Size Irregular
|
3025.00 |
|
Size Total
|
3025 Sqft|0-4,050 Sqft |
|
Size Total Text
|
3025 Sqft|0-4,050 Sqft |
|
Zoning Description
|
Rm |
Rooms
| Level |
Type |
Length |
Width |
Dimensions |
|
Basement |
3pc Bathroom |
|
|
5.58 Ft x 7.00 Ft |
|
Basement |
Recreational, Games Room |
|
|
15.00 Ft x 29.42 Ft |
|
Basement |
Furnace |
|
|
11.25 Ft x 14.83 Ft |
|
Main Level |
4pc Bathroom |
|
|
10.00 Ft x 4.92 Ft |
|
Main Level |
Dining Room |
|
|
8.75 Ft x 7.92 Ft |
|
Main Level |
Kitchen |
|
|
10.42 Ft x 10.67 Ft |
|
Main Level |
Living Room |
|
|
19.17 Ft x 11.08 Ft |
|
Main Level |
Primary Bedroom |
|
|
11.08 Ft x 19.08 Ft |
|
Main Level |
Bedroom |
|
|
10.00 Ft x 12.08 Ft |
|
Main Level |
Office |
|
|
10.50 Ft x 13.42 Ft |
https://www.realtor.ca/real-estate/29103720/5128b-52-street-rocky-mountain-house-rocky-mtn-house
