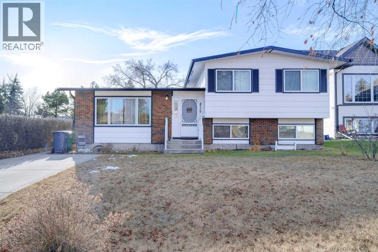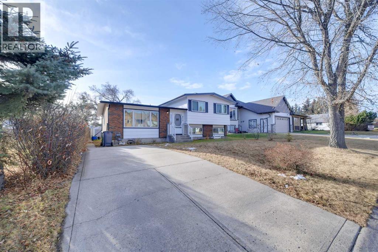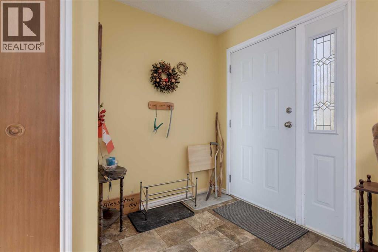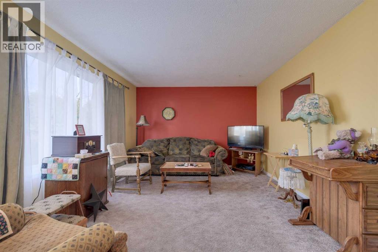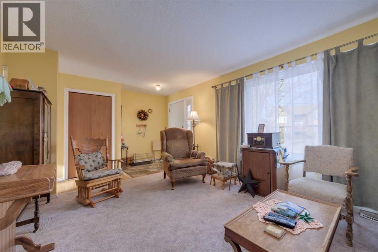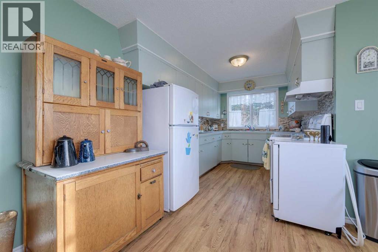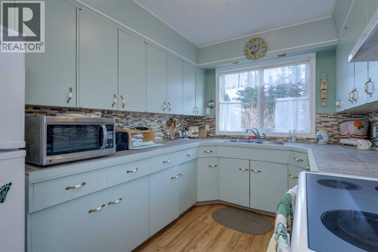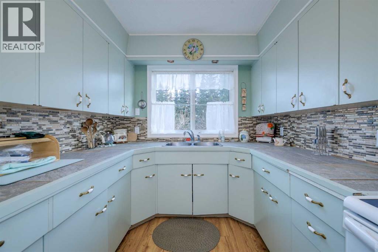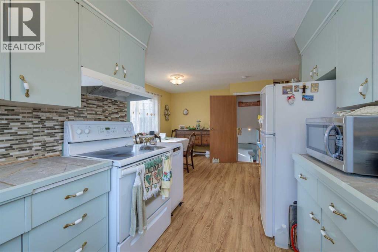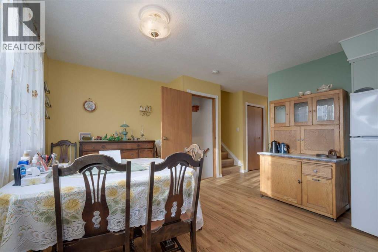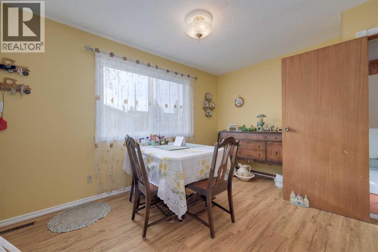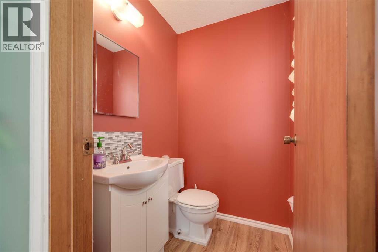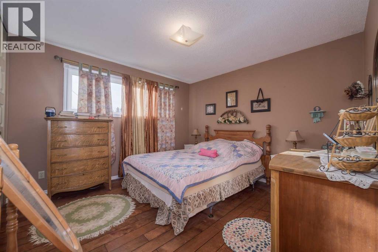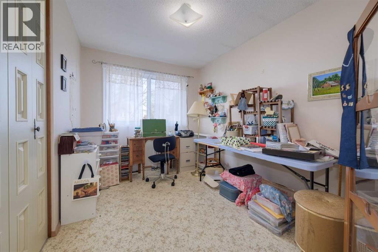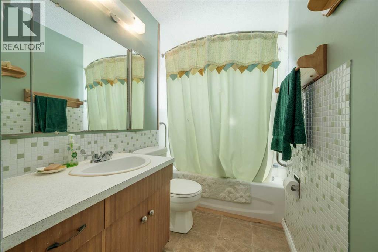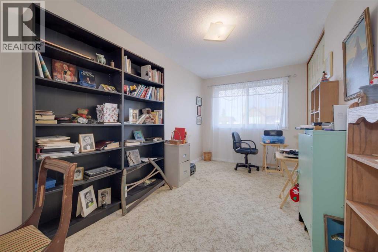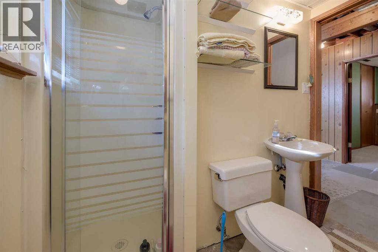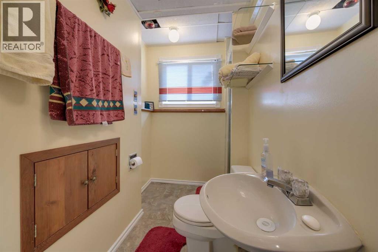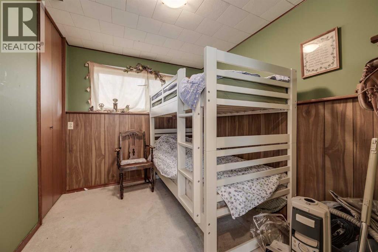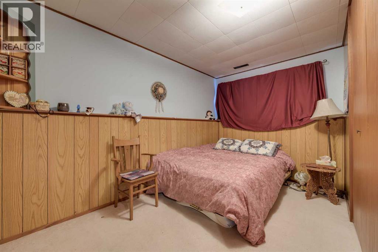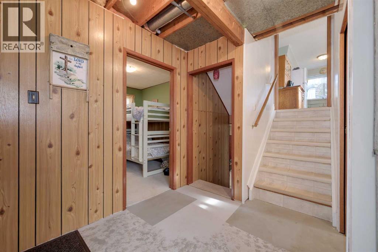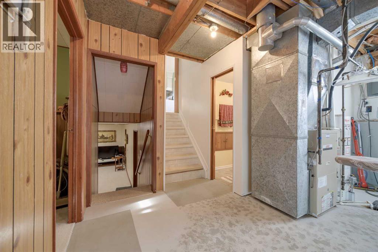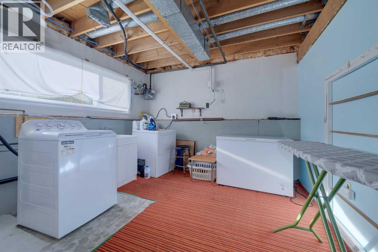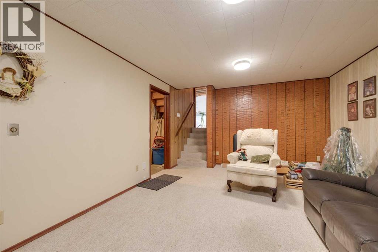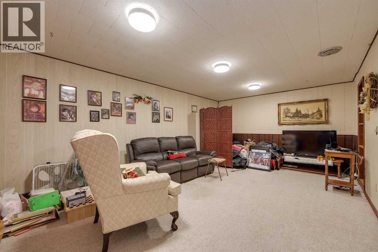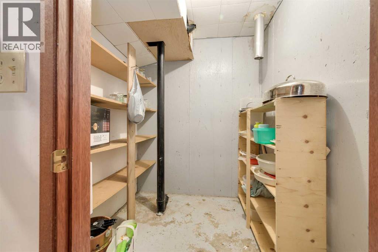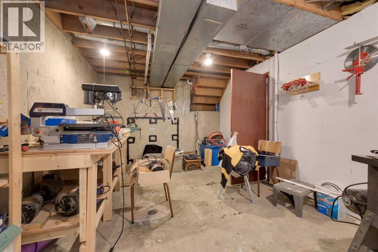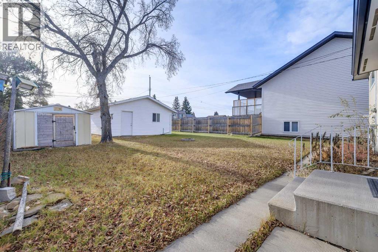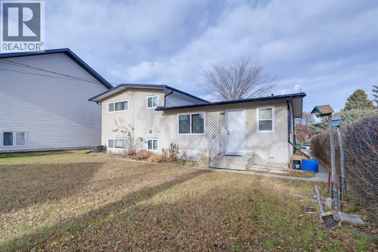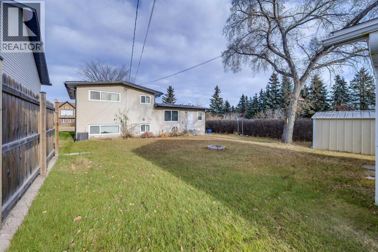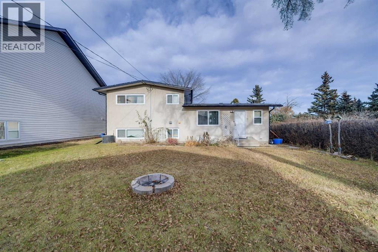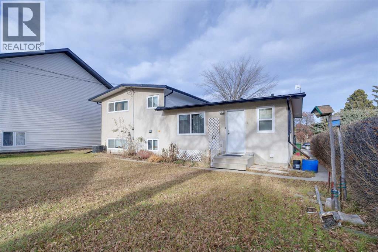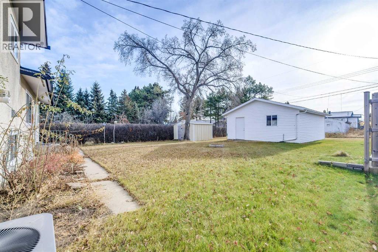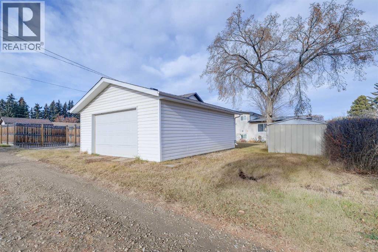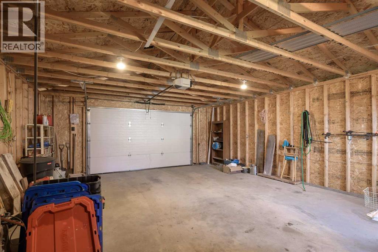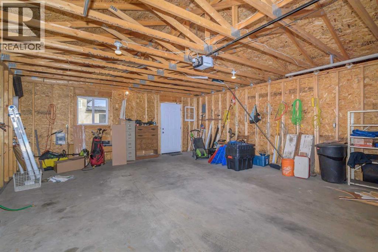5 Bedroom
3 Bathroom
1,180 ft2
4 Level
Central Air Conditioning
Forced Air
$289,900
Welcome to this well-cared-for 4-level split home located in a quiet and desirable area of Rimbey. Offering 1,180 sq. ft. of comfortable living space, this property is perfect for families needing room to grow. The main level features a bright and functional layout with a spacious living area, a cozy dining space, and a convenient 2-piece bathroom. Upstairs you’ll find three generous bedrooms and a 4-piece main bath, ideal for family living.The lower levels add incredible versatility with two additional bedrooms, a 3-piece bath, a large recreation room, and a workshop area—perfect for hobbies or extra storage.Outside, enjoy the convenience of a double detached garage and a well-maintained yard in a friendly neighborhood close to schools, parks, and amenities. (id:57810)
Property Details
|
MLS® Number
|
A2270703 |
|
Property Type
|
Single Family |
|
Amenities Near By
|
Park, Schools |
|
Features
|
Back Lane, No Animal Home, No Smoking Home |
|
Parking Space Total
|
2 |
|
Plan
|
8343et |
Building
|
Bathroom Total
|
3 |
|
Bedrooms Above Ground
|
3 |
|
Bedrooms Below Ground
|
2 |
|
Bedrooms Total
|
5 |
|
Architectural Style
|
4 Level |
|
Basement Development
|
Finished |
|
Basement Type
|
Full (finished) |
|
Constructed Date
|
1969 |
|
Construction Material
|
Wood Frame |
|
Construction Style Attachment
|
Detached |
|
Cooling Type
|
Central Air Conditioning |
|
Flooring Type
|
Carpeted, Laminate, Linoleum |
|
Foundation Type
|
Poured Concrete |
|
Half Bath Total
|
1 |
|
Heating Type
|
Forced Air |
|
Size Interior
|
1,180 Ft2 |
|
Total Finished Area
|
1180 Sqft |
|
Type
|
House |
Parking
Land
|
Acreage
|
No |
|
Fence Type
|
Fence |
|
Land Amenities
|
Park, Schools |
|
Size Depth
|
38.1 M |
|
Size Frontage
|
15.24 M |
|
Size Irregular
|
6250.00 |
|
Size Total
|
6250 Sqft|4,051 - 7,250 Sqft |
|
Size Total Text
|
6250 Sqft|4,051 - 7,250 Sqft |
|
Zoning Description
|
R1 |
Rooms
| Level |
Type |
Length |
Width |
Dimensions |
|
Second Level |
Primary Bedroom |
|
|
11.67 Ft x 11.42 Ft |
|
Second Level |
Bedroom |
|
|
8.33 Ft x 12.00 Ft |
|
Second Level |
4pc Bathroom |
|
|
.00 Ft x .00 Ft |
|
Second Level |
Bedroom |
|
|
8.25 Ft x 15.42 Ft |
|
Basement |
Recreational, Games Room |
|
|
20.25 Ft x 12.50 Ft |
|
Basement |
Workshop |
|
|
21.25 Ft x 11.00 Ft |
|
Basement |
Storage |
|
|
5.83 Ft x 5.92 Ft |
|
Lower Level |
Bedroom |
|
|
7.83 Ft x 9.25 Ft |
|
Lower Level |
3pc Bathroom |
|
|
.00 Ft x .00 Ft |
|
Lower Level |
Bedroom |
|
|
7.83 Ft x 12.75 Ft |
|
Main Level |
Living Room |
|
|
15.75 Ft x 12.00 Ft |
|
Main Level |
Kitchen |
|
|
11.58 Ft x 8.17 Ft |
|
Main Level |
Dining Room |
|
|
12.83 Ft x 13.00 Ft |
|
Main Level |
2pc Bathroom |
|
|
.00 Ft x .00 Ft |
https://www.realtor.ca/real-estate/29102184/4729-54-avenue-rimbey
