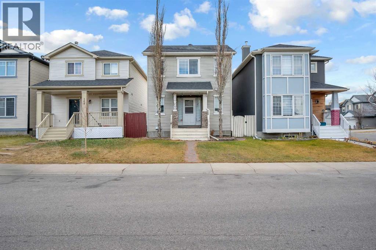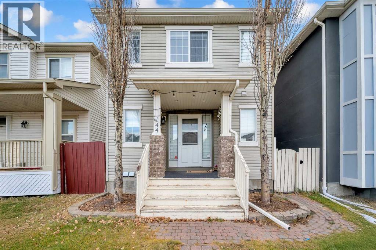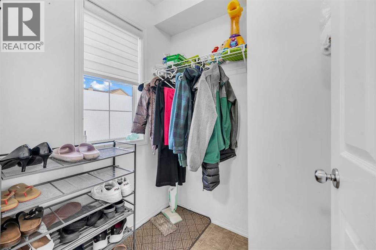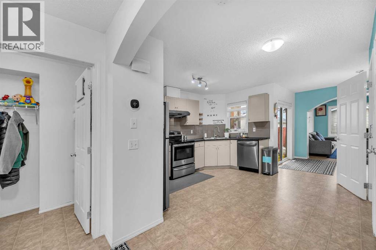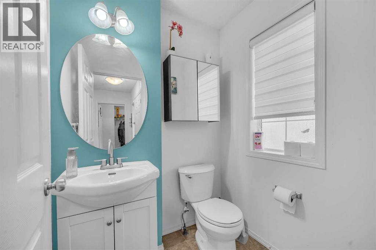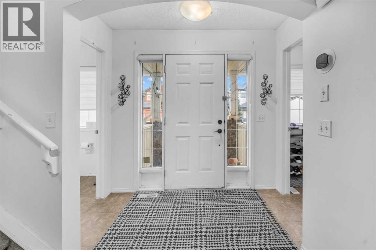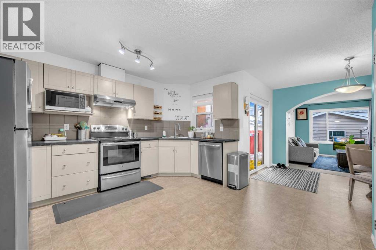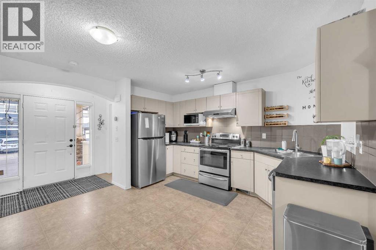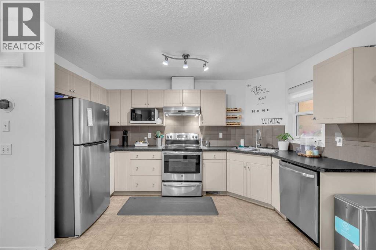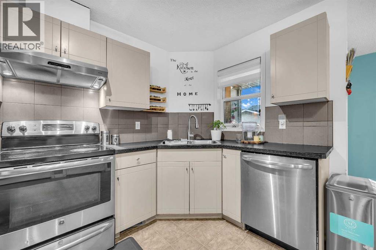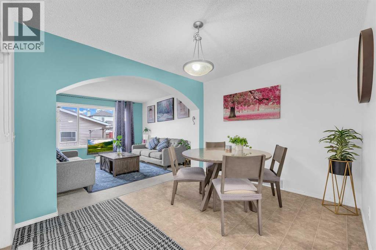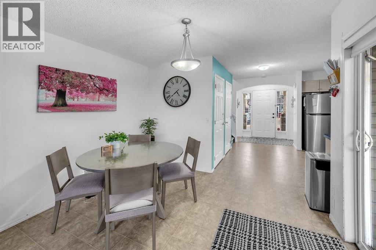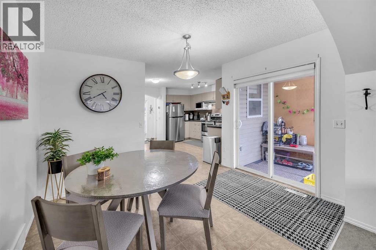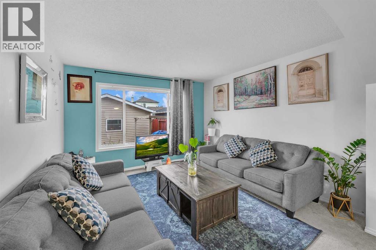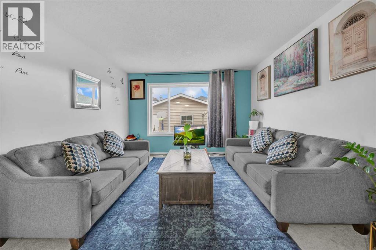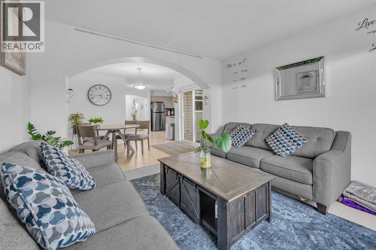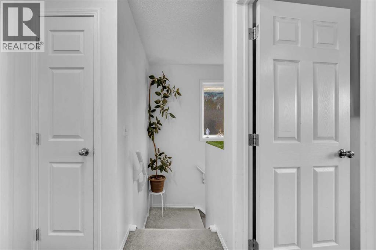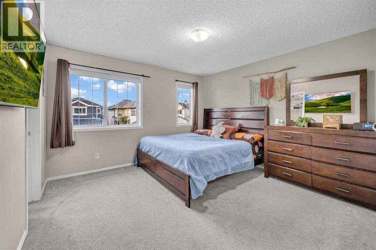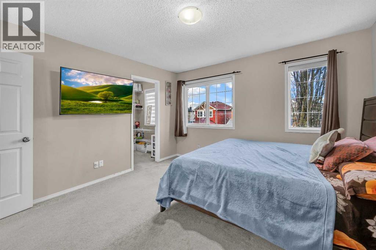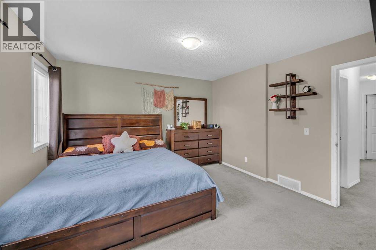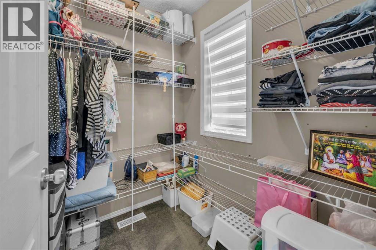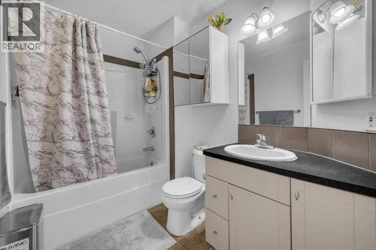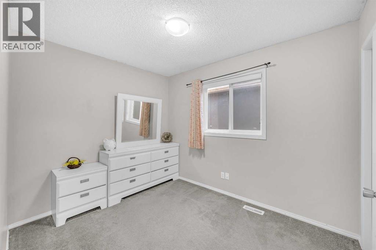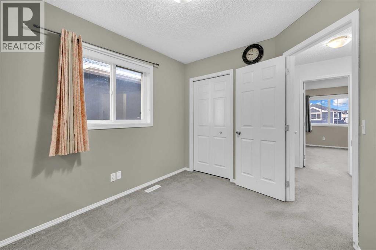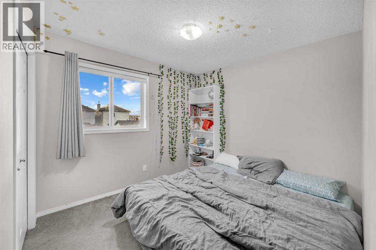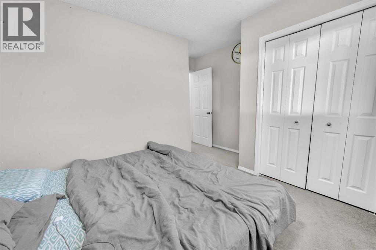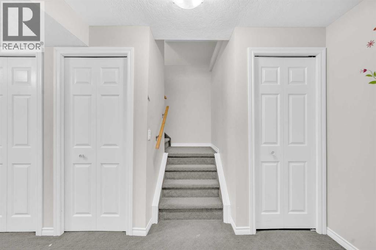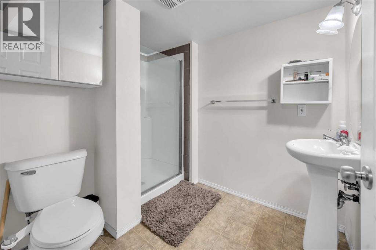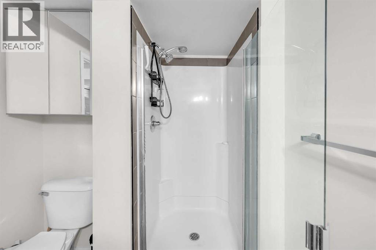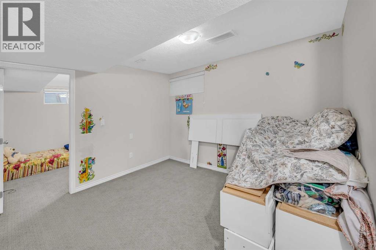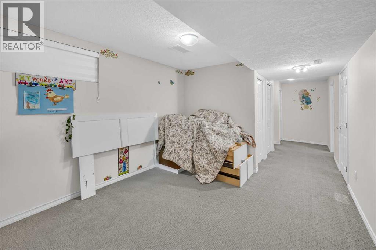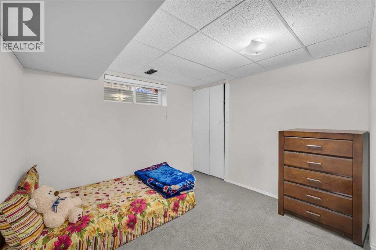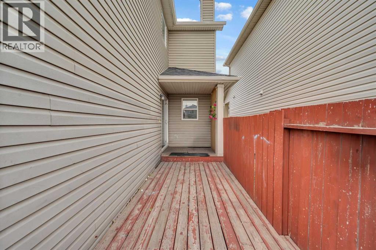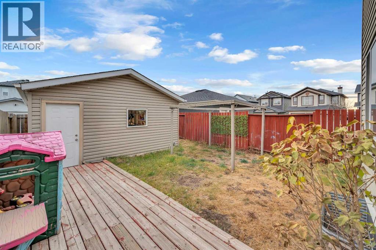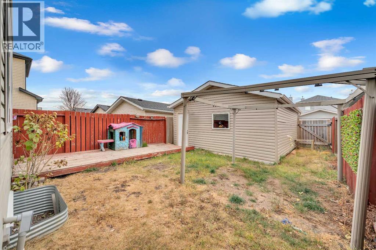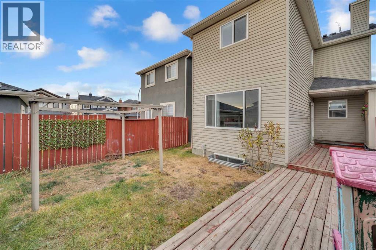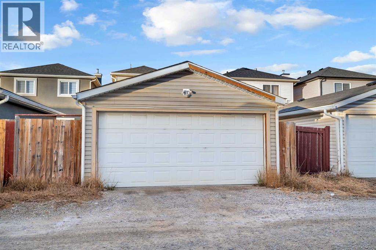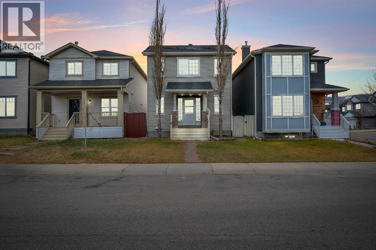4 Bedroom
3 Bathroom
1,310 ft2
None
Forced Air
$459,900
PRICED TO SELL | DETACHED | DOUBLE GARAGE | FINISHED BASEMENT | Investor and first-time home buyer Alert | Discover unbeatable value at 144 Saddlecrest Place NE — a standout opportunity in one of Saddle Ridge’s most sought-after locations. This sharply priced, well-kept detached home delivers 1,310 sq ft, 4 bedrooms, 2.5 bathrooms, a fully finished basement, and a double detached garage, offering an impressive amount of space and function for today’s families.Step inside to a bright, open-concept main floor featuring a welcoming living room, a modern kitchen with stainless steel appliances, and a spacious dining area designed for effortless hosting. The versatile front den is perfect for a home office, study, or kids’ zone, complemented by a convenient half bath.Upstairs boasts three generous bedrooms, including a primary suite with a walk-in closet, plus a full bathroom. The developed basement adds even more value with a large rec room, a fourth bedroom, a full bathroom, laundry, and abundant storage — ideal for multi-generational living or growing families.Outside, enjoy a private fenced yard with a large deck and direct access to scenic walking paths — a rare bonus in this price range. Located minutes from parks, schools, shopping, and transit, this home is aggressively positioned for a quick sale and delivers the perfect mix of lifestyle, space, and affordability.Don’t miss this opportunity — homes like this don’t last long. Investor and first-time home buyer Alert (id:57810)
Property Details
|
MLS® Number
|
A2270779 |
|
Property Type
|
Single Family |
|
Neigbourhood
|
Saddle Ridge |
|
Community Name
|
Saddle Ridge |
|
Amenities Near By
|
Park, Playground, Schools, Shopping |
|
Features
|
Back Lane, Level |
|
Parking Space Total
|
2 |
|
Plan
|
0313367 |
|
Structure
|
Deck |
Building
|
Bathroom Total
|
3 |
|
Bedrooms Above Ground
|
3 |
|
Bedrooms Below Ground
|
1 |
|
Bedrooms Total
|
4 |
|
Appliances
|
Washer, Refrigerator, Dishwasher, Range, Dryer, Microwave |
|
Basement Development
|
Finished |
|
Basement Type
|
Full (finished) |
|
Constructed Date
|
2004 |
|
Construction Material
|
Wood Frame |
|
Construction Style Attachment
|
Detached |
|
Cooling Type
|
None |
|
Exterior Finish
|
Vinyl Siding |
|
Flooring Type
|
Carpeted, Vinyl |
|
Foundation Type
|
Poured Concrete |
|
Half Bath Total
|
1 |
|
Heating Fuel
|
Natural Gas |
|
Heating Type
|
Forced Air |
|
Stories Total
|
2 |
|
Size Interior
|
1,310 Ft2 |
|
Total Finished Area
|
1310.39 Sqft |
|
Type
|
House |
Parking
Land
|
Acreage
|
No |
|
Fence Type
|
Fence |
|
Land Amenities
|
Park, Playground, Schools, Shopping |
|
Land Disposition
|
Cleared |
|
Size Depth
|
32.5 M |
|
Size Frontage
|
7.92 M |
|
Size Irregular
|
258.00 |
|
Size Total
|
258 M2|0-4,050 Sqft |
|
Size Total Text
|
258 M2|0-4,050 Sqft |
|
Zoning Description
|
R-g |
Rooms
| Level |
Type |
Length |
Width |
Dimensions |
|
Basement |
3pc Bathroom |
|
|
6.67 Ft x 8.50 Ft |
|
Basement |
Bedroom |
|
|
10.92 Ft x 10.08 Ft |
|
Basement |
Recreational, Games Room |
|
|
10.92 Ft x 11.17 Ft |
|
Basement |
Storage |
|
|
5.92 Ft x 3.17 Ft |
|
Basement |
Furnace |
|
|
6.67 Ft x 8.83 Ft |
|
Main Level |
2pc Bathroom |
|
|
4.92 Ft x 5.50 Ft |
|
Main Level |
Dining Room |
|
|
11.25 Ft x 9.50 Ft |
|
Main Level |
Kitchen |
|
|
12.50 Ft x 13.58 Ft |
|
Main Level |
Living Room |
|
|
11.92 Ft x 11.92 Ft |
|
Upper Level |
3pc Bathroom |
|
|
8.42 Ft x 6.33 Ft |
|
Upper Level |
Bedroom |
|
|
8.42 Ft x 10.42 Ft |
|
Upper Level |
Bedroom |
|
|
11.92 Ft x 12.25 Ft |
|
Upper Level |
Primary Bedroom |
|
|
12.50 Ft x 12.75 Ft |
https://www.realtor.ca/real-estate/29102377/144-saddlecrest-place-ne-calgary-saddle-ridge
