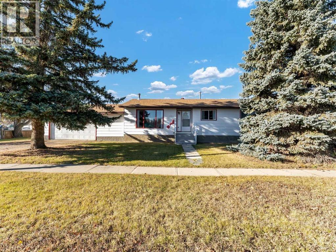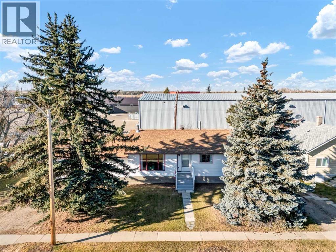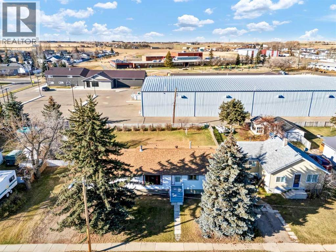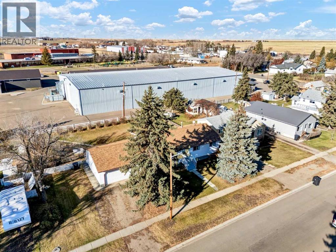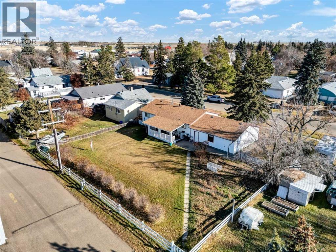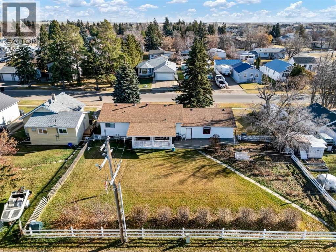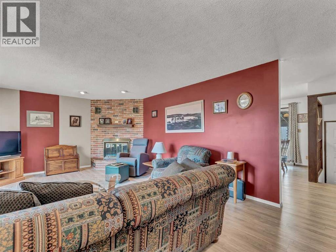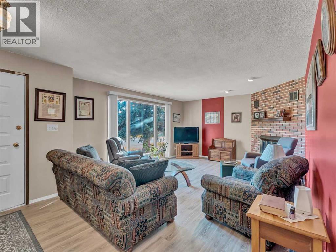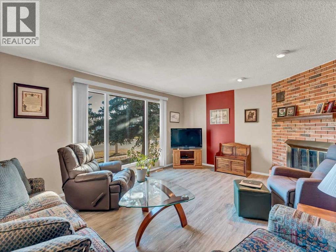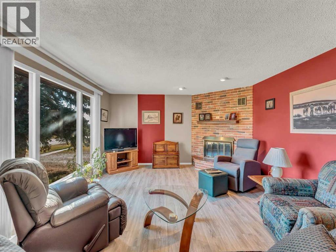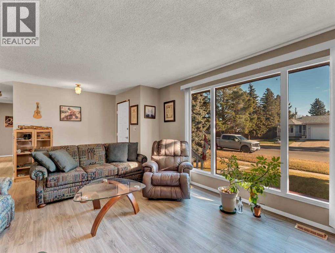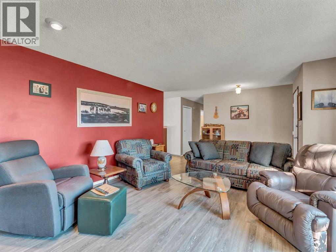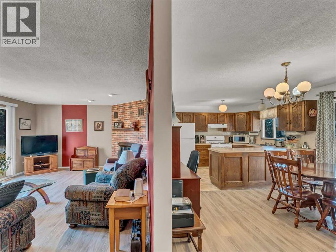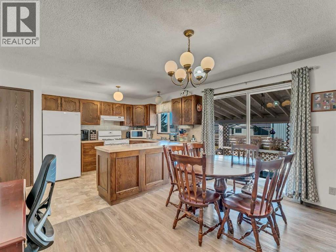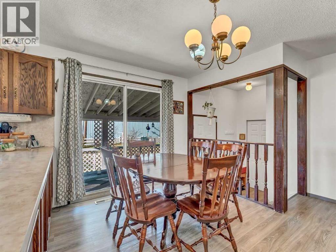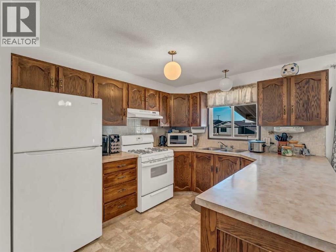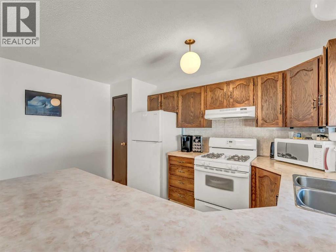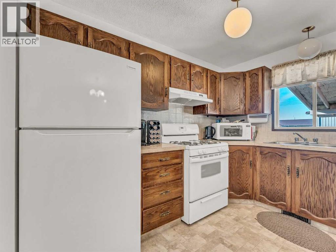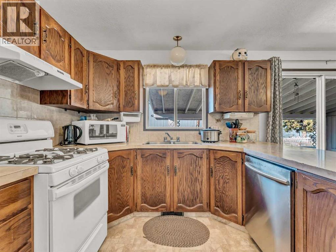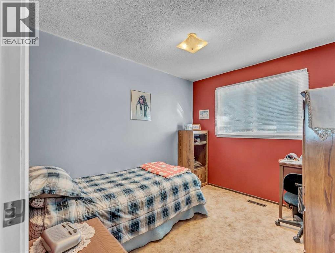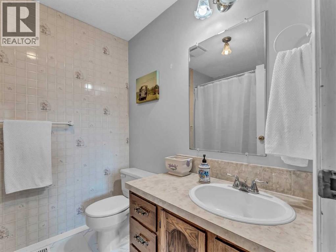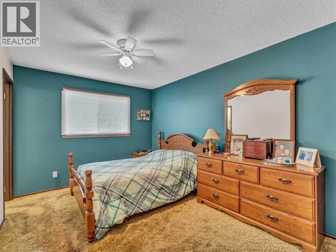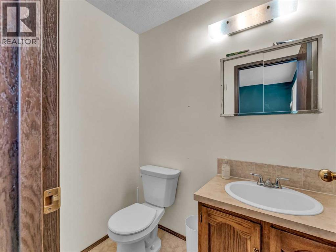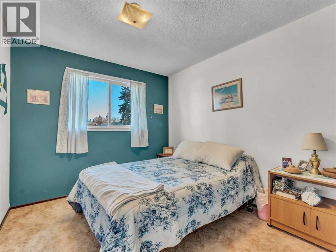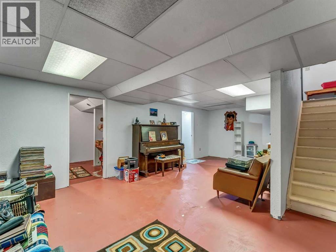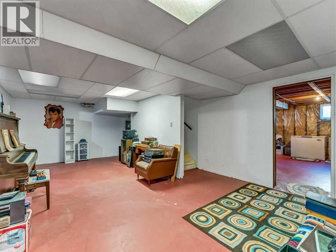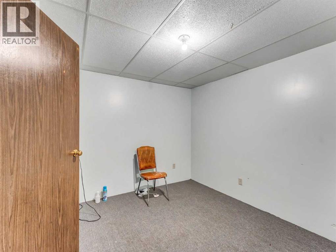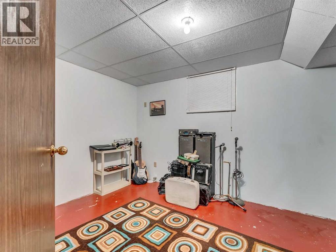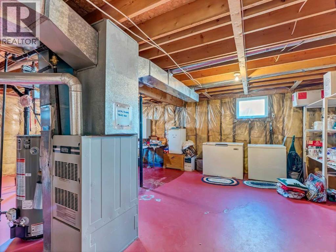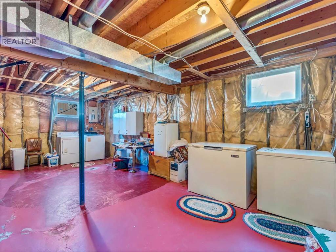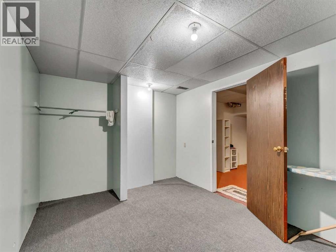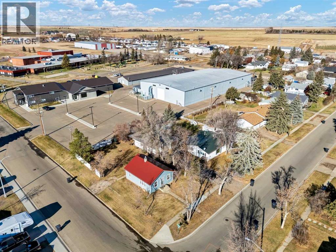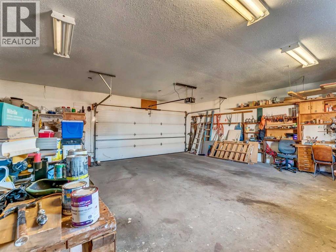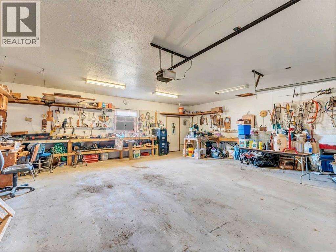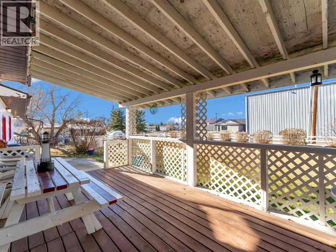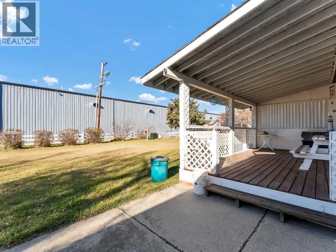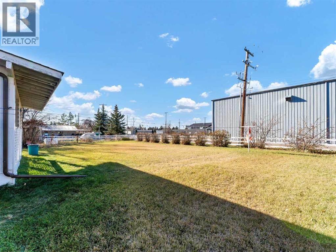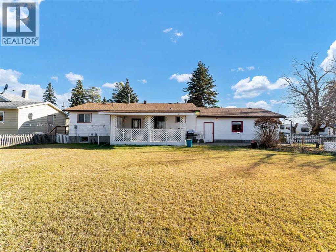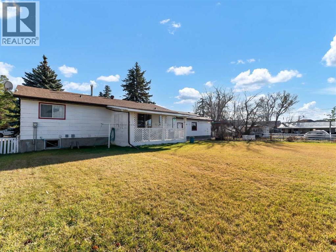4 Bedroom
2 Bathroom
1,131 ft2
Bungalow
Fireplace
None
Forced Air
Garden Area, Lawn
$324,900
Here is the one you’ve been waiting for in DUCHESS!! This charming home is as welcoming as the neighbourhood that it lies within. You’ll feel right at home from the moment you step inside this 4 bedroom, 1.5 bath, bungalow property. A gorgeous brick fireplace immediately draws your attention to the centre of the main living area. Updated vinyl plank flooring flows seamlessly throughout the family room and into the kitchen. Upstairs, enjoy 3 bedrooms, the main bathroom and a 2 pc ensuite. Downstairs (also accessible via separate entrance) is a spacious basement with a bedroom, office, family room and XL utility room/laundry/storage room. The tranquility of this yard is right from a story book... With a large covered deck for relaxing and barbecuing, garden and a variety of mature trees, this is what back yard dreams are made of! A large double garage with front and back access is a nice item to check off your list of wants and wishes! Bonus... this home is in a PRIME location. Backing onto the Community Hall, Rec Centre and a quick walk across the parking lot to the school, this would be the ideal place for your family - It's time to get moving to Duchess! (id:57810)
Property Details
|
MLS® Number
|
A2268742 |
|
Property Type
|
Single Family |
|
Amenities Near By
|
Golf Course, Park, Playground, Schools, Shopping |
|
Community Features
|
Golf Course Development |
|
Features
|
Back Lane, No Smoking Home |
|
Parking Space Total
|
4 |
|
Plan
|
1610et |
|
Structure
|
Deck |
Building
|
Bathroom Total
|
2 |
|
Bedrooms Above Ground
|
3 |
|
Bedrooms Below Ground
|
1 |
|
Bedrooms Total
|
4 |
|
Appliances
|
Refrigerator, Dishwasher, Stove, Microwave, Window Coverings, Garage Door Opener, Washer & Dryer |
|
Architectural Style
|
Bungalow |
|
Basement Development
|
Partially Finished |
|
Basement Features
|
Separate Entrance |
|
Basement Type
|
Full (partially Finished) |
|
Constructed Date
|
1982 |
|
Construction Material
|
Wood Frame |
|
Construction Style Attachment
|
Detached |
|
Cooling Type
|
None |
|
Fireplace Present
|
Yes |
|
Fireplace Total
|
1 |
|
Flooring Type
|
Carpeted, Vinyl Plank |
|
Foundation Type
|
Poured Concrete |
|
Half Bath Total
|
1 |
|
Heating Fuel
|
Natural Gas |
|
Heating Type
|
Forced Air |
|
Stories Total
|
1 |
|
Size Interior
|
1,131 Ft2 |
|
Total Finished Area
|
1131 Sqft |
|
Type
|
House |
Parking
Land
|
Acreage
|
No |
|
Fence Type
|
Fence |
|
Land Amenities
|
Golf Course, Park, Playground, Schools, Shopping |
|
Landscape Features
|
Garden Area, Lawn |
|
Size Depth
|
36.58 M |
|
Size Frontage
|
30.48 M |
|
Size Irregular
|
1114.96 |
|
Size Total
|
1114.96 M2|10,890 - 21,799 Sqft (1/4 - 1/2 Ac) |
|
Size Total Text
|
1114.96 M2|10,890 - 21,799 Sqft (1/4 - 1/2 Ac) |
|
Zoning Description
|
R-1 |
Rooms
| Level |
Type |
Length |
Width |
Dimensions |
|
Second Level |
Office |
|
|
9.58 Ft x 13.25 Ft |
|
Basement |
Family Room |
|
|
14.92 Ft x 25.00 Ft |
|
Basement |
Bedroom |
|
|
9.58 Ft x 13.25 Ft |
|
Basement |
Laundry Room |
|
|
17.75 Ft x 27.08 Ft |
|
Main Level |
Living Room |
|
|
21.50 Ft x 13.58 Ft |
|
Main Level |
Dining Room |
|
|
8.75 Ft x 13.00 Ft |
|
Main Level |
Kitchen |
|
|
9.33 Ft x 13.00 Ft |
|
Main Level |
Primary Bedroom |
|
|
9.67 Ft x 13.00 Ft |
|
Main Level |
2pc Bathroom |
|
|
4.25 Ft x 6.17 Ft |
|
Main Level |
Bedroom |
|
|
9.17 Ft x 10.08 Ft |
|
Main Level |
Bedroom |
|
|
9.08 Ft x 10.08 Ft |
|
Main Level |
4pc Bathroom |
|
|
7.75 Ft x 6.50 Ft |
https://www.realtor.ca/real-estate/29102648/224-1-street-w-duchess
