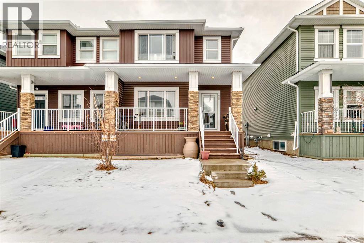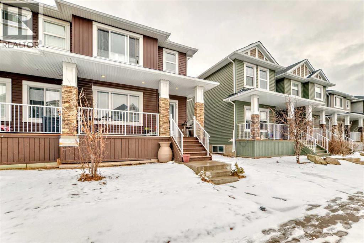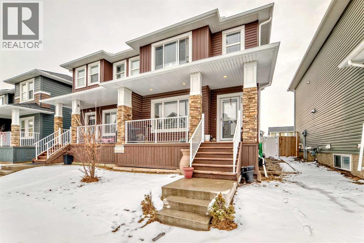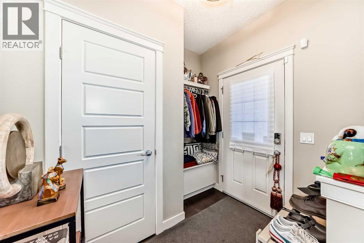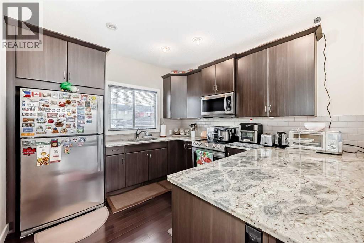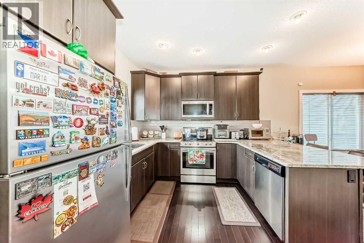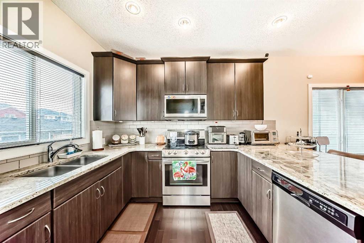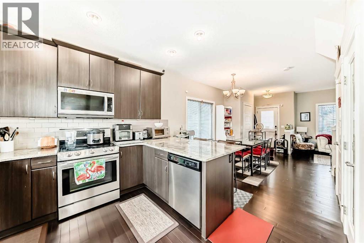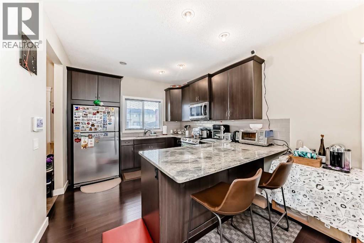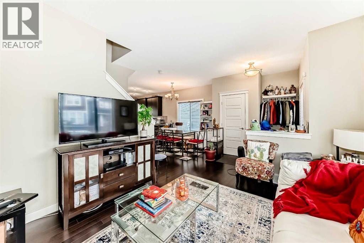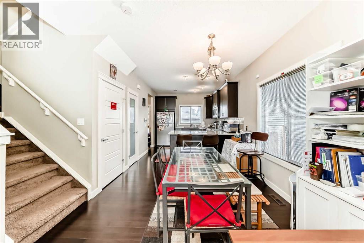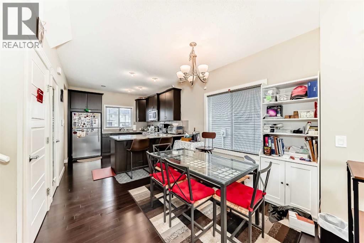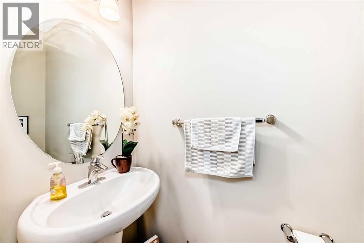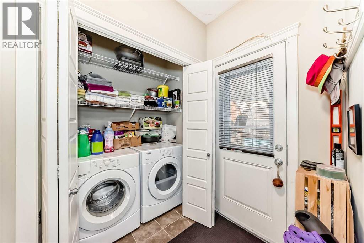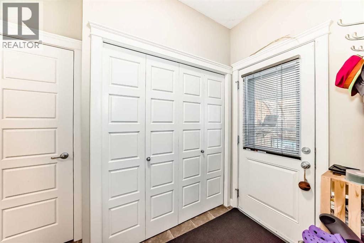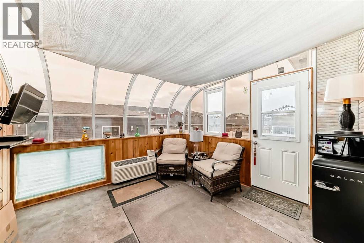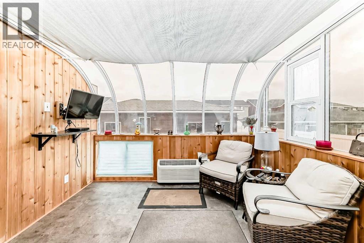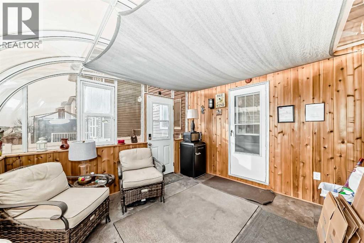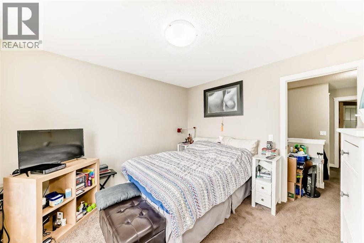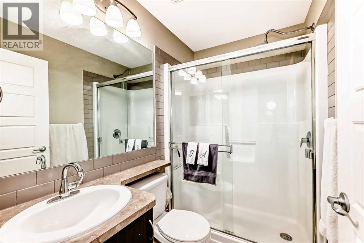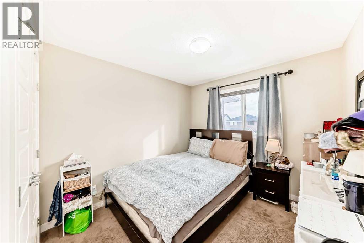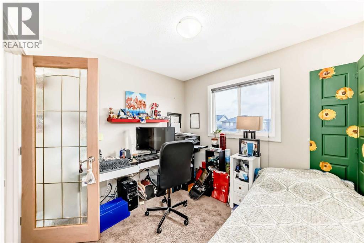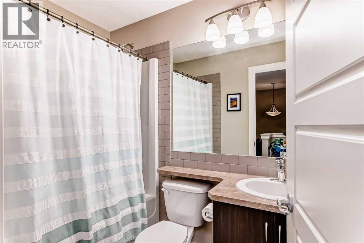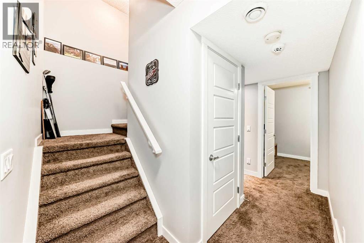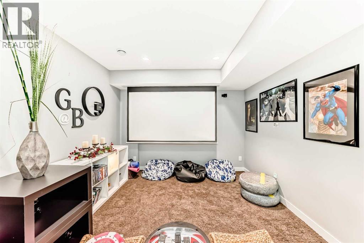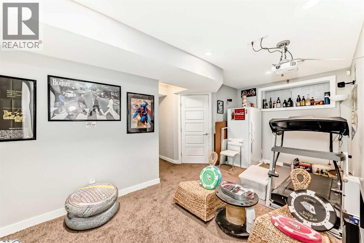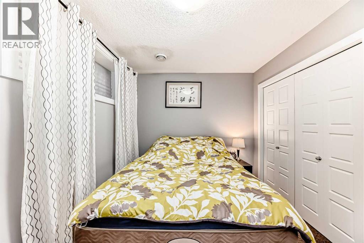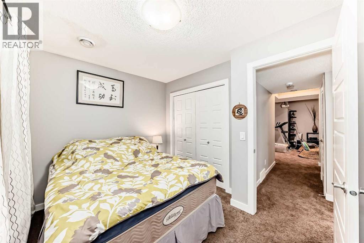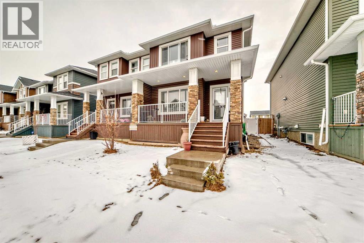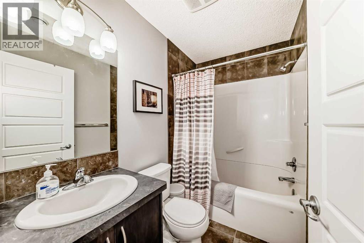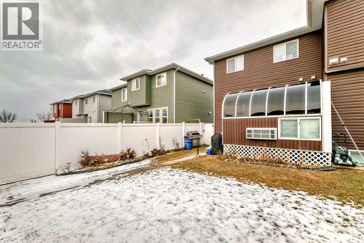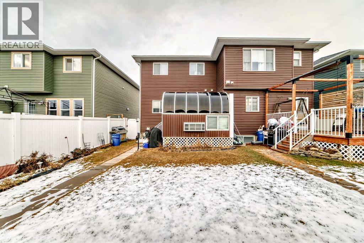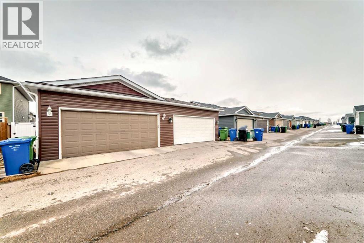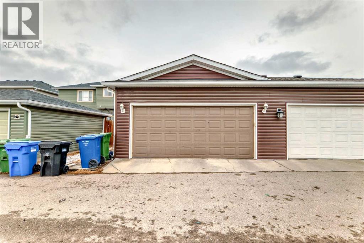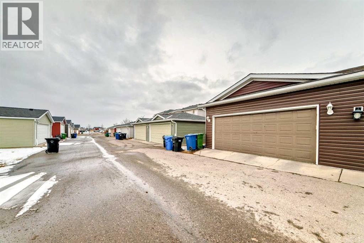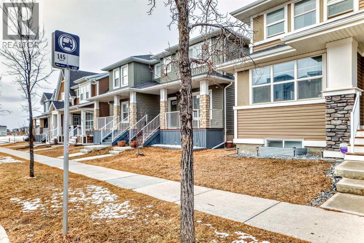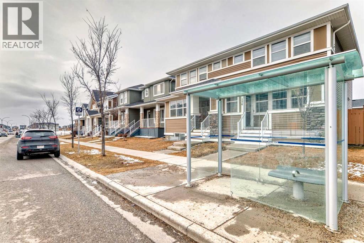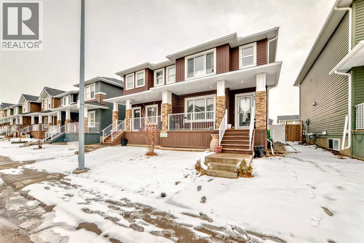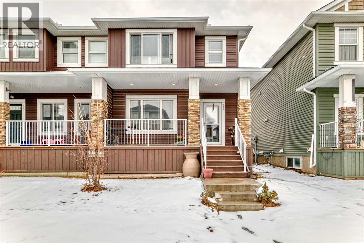4 Bedroom
4 Bathroom
1,418 ft2
None
Forced Air
Garden Area, Landscaped
$569,000
It's your turn to own your Home Sweet Home. This stunning fully finished duplex is the ideal reward you could ever own before the year ends. It has a huge front porch that leads to the main entrance, and as you open the door it automatically gives you the home sweet home feeling. It boast a vibrant living room, a spacious dining area and an expansive kitchen equipped with modern appliances and abundant cabinets, shelves and drawers to fit all your pots and pans and all kitchen utensils. On the main floor still has your powder room, laundry area and the rear door that leads to the one-of-a-kind sunroom that you could enjoy all year round, it’s a perfect additional space for any time and any occasion. On the upper level has the large master bedroom with an ensuite bathroom and a walk-in closet, the other 2 big bedrooms and an additional full washroom. The basement is fully finished with a roomy family room furnished with a projector the 4th bedroom and another complete lavatory. Enjoy the convenience of having your own double detached garage and if you love gardening, you’ll have your front and back yard to grow your desired flowering and vegetable plants. Located just minutes away to major roadways, school, parks and playgrounds, shopping, public transportations, and other numerous amenities within walking distance. It is absolutely a must have home for you to enjoy forever. Come and be the 1st to put an offer today! (id:57810)
Property Details
|
MLS® Number
|
A2270797 |
|
Property Type
|
Single Family |
|
Neigbourhood
|
Redstone |
|
Community Name
|
Redstone |
|
Amenities Near By
|
Park, Playground, Schools, Shopping |
|
Features
|
Back Lane, No Animal Home, No Smoking Home |
|
Parking Space Total
|
4 |
|
Plan
|
1211060 |
|
Structure
|
Deck |
Building
|
Bathroom Total
|
4 |
|
Bedrooms Above Ground
|
3 |
|
Bedrooms Below Ground
|
1 |
|
Bedrooms Total
|
4 |
|
Appliances
|
Washer, Refrigerator, Range - Electric, Dishwasher, Dryer, Microwave Range Hood Combo, Window Coverings, Garage Door Opener |
|
Basement Development
|
Finished |
|
Basement Type
|
Full (finished) |
|
Constructed Date
|
2012 |
|
Construction Material
|
Wood Frame |
|
Construction Style Attachment
|
Semi-detached |
|
Cooling Type
|
None |
|
Exterior Finish
|
Stone, Vinyl Siding |
|
Flooring Type
|
Carpeted, Ceramic Tile, Hardwood, Vinyl |
|
Foundation Type
|
Poured Concrete |
|
Half Bath Total
|
1 |
|
Heating Fuel
|
Natural Gas |
|
Heating Type
|
Forced Air |
|
Stories Total
|
2 |
|
Size Interior
|
1,418 Ft2 |
|
Total Finished Area
|
1418.1 Sqft |
|
Type
|
Duplex |
Parking
Land
|
Acreage
|
No |
|
Fence Type
|
Fence |
|
Land Amenities
|
Park, Playground, Schools, Shopping |
|
Landscape Features
|
Garden Area, Landscaped |
|
Size Frontage
|
8.53 M |
|
Size Irregular
|
264.00 |
|
Size Total
|
264 M2|0-4,050 Sqft |
|
Size Total Text
|
264 M2|0-4,050 Sqft |
|
Zoning Description
|
R-g |
Rooms
| Level |
Type |
Length |
Width |
Dimensions |
|
Basement |
4pc Bathroom |
|
|
4.92 Ft x 7.67 Ft |
|
Basement |
Media |
|
|
18.00 Ft x 10.58 Ft |
|
Basement |
Bedroom |
|
|
12.58 Ft x 8.67 Ft |
|
Basement |
Furnace |
|
|
6.67 Ft x 8.33 Ft |
|
Main Level |
Dining Room |
|
|
10.50 Ft x 10.08 Ft |
|
Main Level |
Pantry |
|
|
1.42 Ft x 2.42 Ft |
|
Main Level |
2pc Bathroom |
|
|
6.42 Ft x 2.75 Ft |
|
Main Level |
Living Room |
|
|
12.50 Ft x 11.92 Ft |
|
Main Level |
Other |
|
|
10.50 Ft x 11.25 Ft |
|
Main Level |
Laundry Room |
|
|
7.83 Ft x 8.92 Ft |
|
Main Level |
Sunroom |
|
|
11.50 Ft x 11.50 Ft |
|
Main Level |
Other |
|
|
6.42 Ft x 8.17 Ft |
|
Upper Level |
4pc Bathroom |
|
|
4.92 Ft x 7.75 Ft |
|
Upper Level |
Other |
|
|
7.50 Ft x 4.50 Ft |
|
Upper Level |
Bedroom |
|
|
9.42 Ft x 9.83 Ft |
|
Upper Level |
Primary Bedroom |
|
|
11.00 Ft x 11.25 Ft |
|
Upper Level |
3pc Bathroom |
|
|
7.50 Ft x 4.92 Ft |
|
Upper Level |
Bedroom |
|
|
9.25 Ft x 8.75 Ft |
https://www.realtor.ca/real-estate/29102788/29-redstone-common-ne-calgary-redstone
