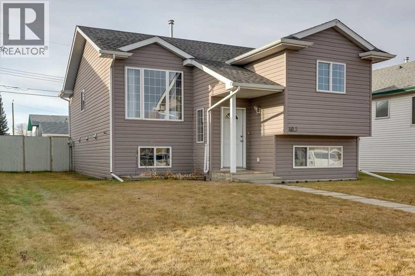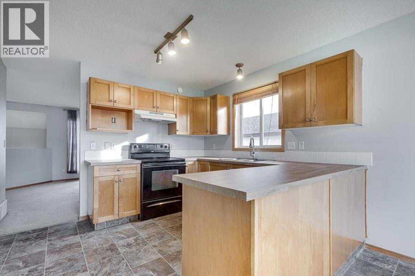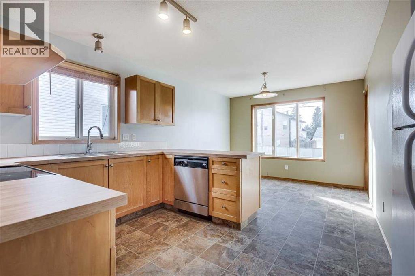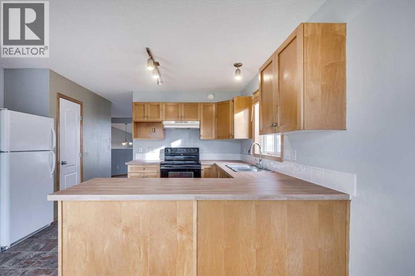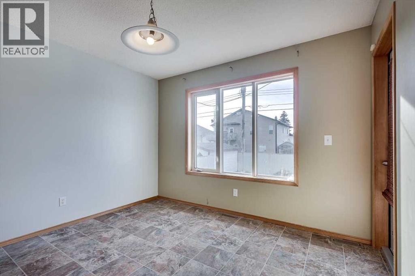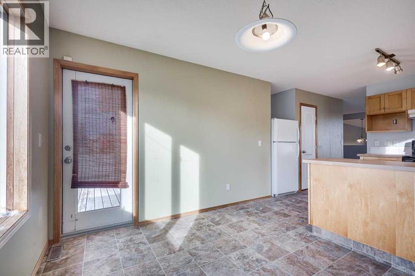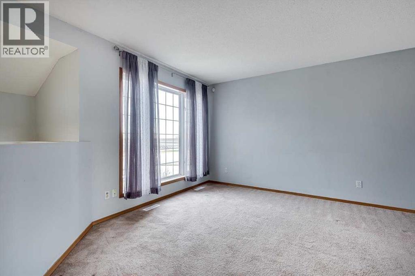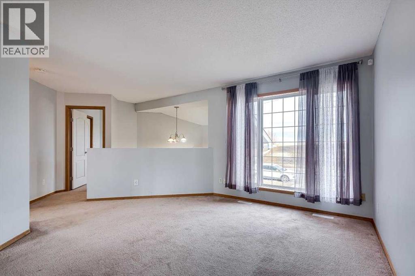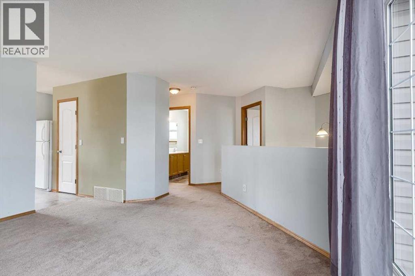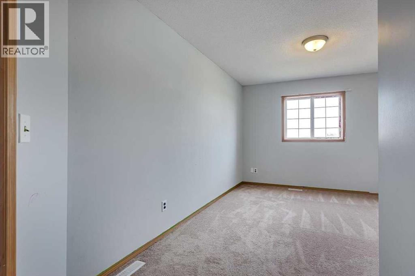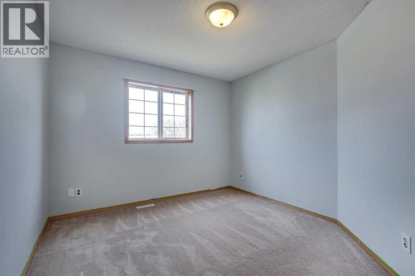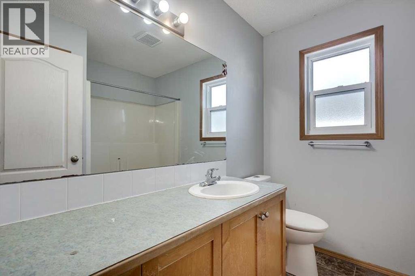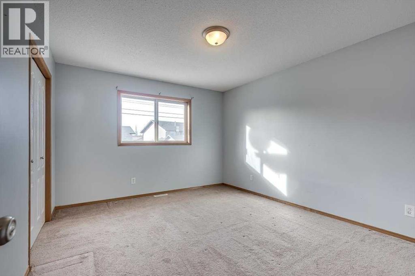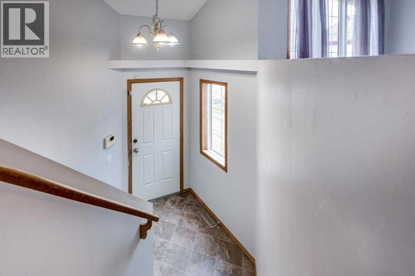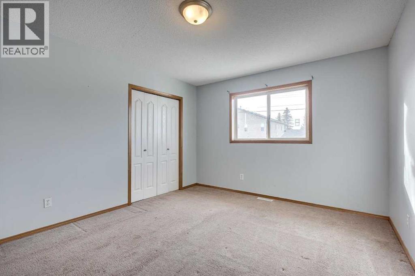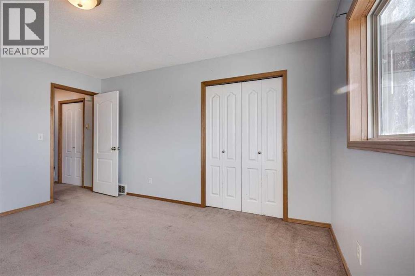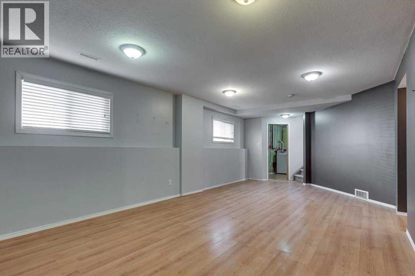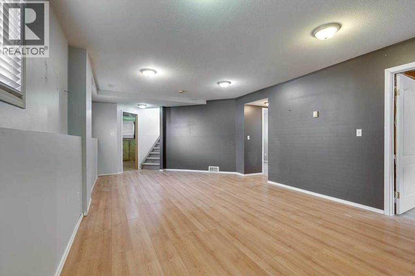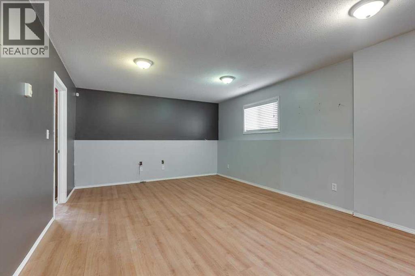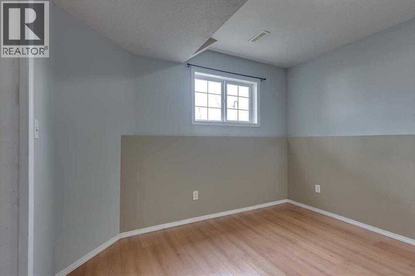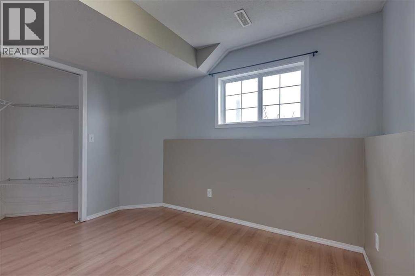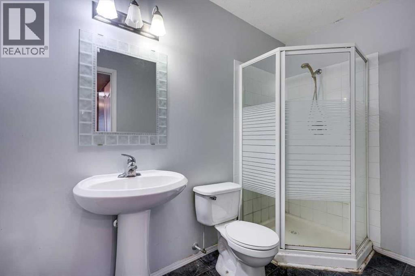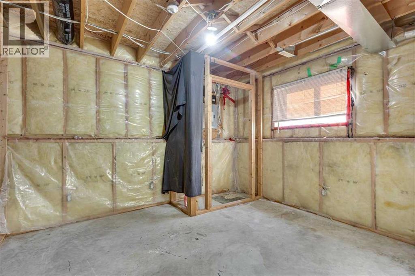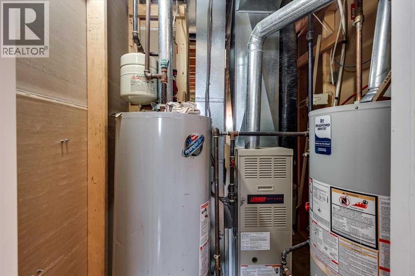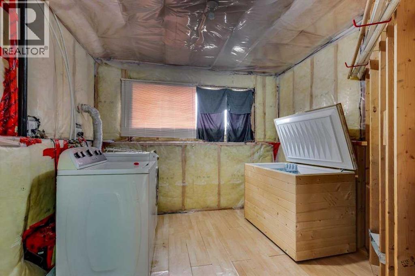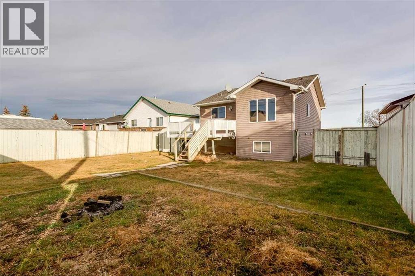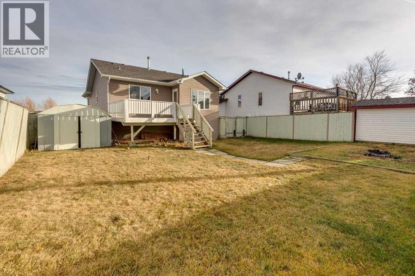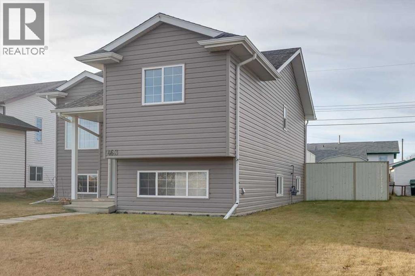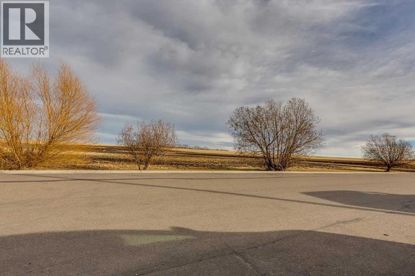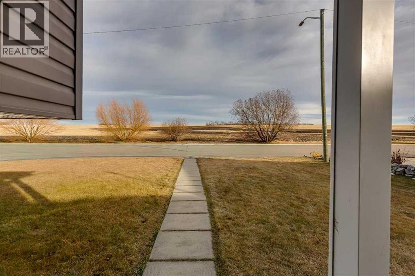3 Bedroom
2 Bathroom
997 ft2
Bi-Level
None
Forced Air, In Floor Heating
Lawn
$335,900
Welcome to this well-located starter home in Bentley, perfectly positioned across from the new sports field and offering peaceful views of the park and nearby farmers’ fields. The main floor features a bright living room facing the park, along with an open kitchen and dining area. The kitchen includes new countertops, adding a refreshed touch to the space.This home offers three finished bedrooms, plus a fourth bedroom on the lower level that is nearly complete, giving you great potential for additional living space. The main floor includes a 4-piece bathroom, while the lower level is equipped with a convenient 3-piece bathroom. Generous room sizes throughout provide comfort and flexibility, and the spacious lower-level family room is perfect for movie nights, games, or relaxing with friends and family.Immediate possession is available, making it possible to settle in before Christmas. (id:57810)
Property Details
|
MLS® Number
|
A2270783 |
|
Property Type
|
Single Family |
|
Amenities Near By
|
Park, Schools, Shopping |
|
Parking Space Total
|
2 |
|
Plan
|
9924932 |
|
Structure
|
Deck |
Building
|
Bathroom Total
|
2 |
|
Bedrooms Above Ground
|
2 |
|
Bedrooms Below Ground
|
1 |
|
Bedrooms Total
|
3 |
|
Appliances
|
Washer, Refrigerator, Dishwasher, Stove, Dryer |
|
Architectural Style
|
Bi-level |
|
Basement Development
|
Partially Finished |
|
Basement Type
|
Full (partially Finished) |
|
Constructed Date
|
2000 |
|
Construction Style Attachment
|
Detached |
|
Cooling Type
|
None |
|
Exterior Finish
|
Vinyl Siding |
|
Flooring Type
|
Carpeted, Laminate, Linoleum |
|
Foundation Type
|
Poured Concrete |
|
Heating Type
|
Forced Air, In Floor Heating |
|
Size Interior
|
997 Ft2 |
|
Total Finished Area
|
997 Sqft |
|
Type
|
House |
Parking
Land
|
Acreage
|
No |
|
Fence Type
|
Fence |
|
Land Amenities
|
Park, Schools, Shopping |
|
Landscape Features
|
Lawn |
|
Size Depth
|
35.05 M |
|
Size Frontage
|
15.24 M |
|
Size Irregular
|
5758.00 |
|
Size Total
|
5758 Sqft|4,051 - 7,250 Sqft |
|
Size Total Text
|
5758 Sqft|4,051 - 7,250 Sqft |
|
Zoning Description
|
R1 |
Rooms
| Level |
Type |
Length |
Width |
Dimensions |
|
Basement |
Bedroom |
|
|
10.42 Ft x 10.00 Ft |
|
Lower Level |
3pc Bathroom |
|
|
Measurements not available |
|
Lower Level |
Family Room |
|
|
13.08 Ft x 27.33 Ft |
|
Main Level |
4pc Bathroom |
|
|
Measurements not available |
|
Main Level |
Primary Bedroom |
|
|
11.33 Ft x 13.92 Ft |
|
Main Level |
Bedroom |
|
|
10.42 Ft x 17.25 Ft |
|
Main Level |
Living Room |
|
|
15.08 Ft x 13.92 Ft |
|
Main Level |
Kitchen |
|
|
13.25 Ft x 10.92 Ft |
|
Main Level |
Dining Room |
|
|
10.92 Ft x 8.00 Ft |
https://www.realtor.ca/real-estate/29103000/4613-55-avenue-bentley
