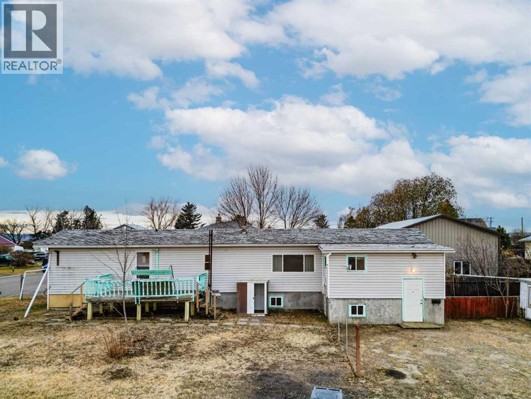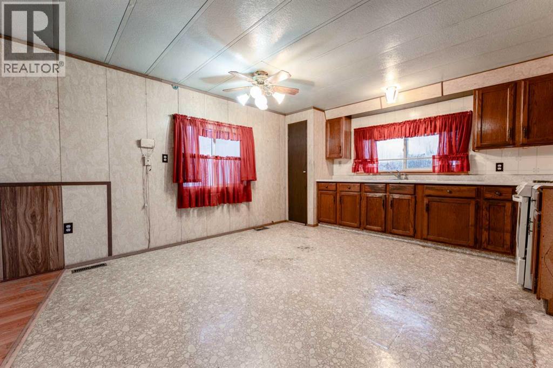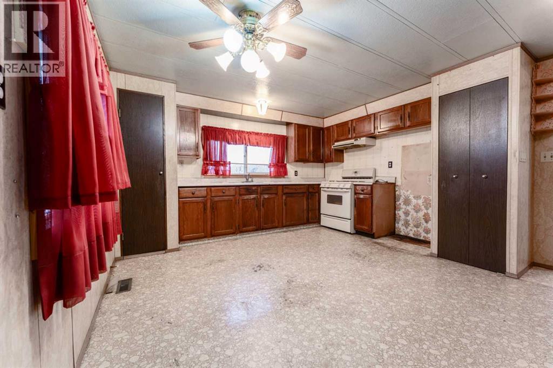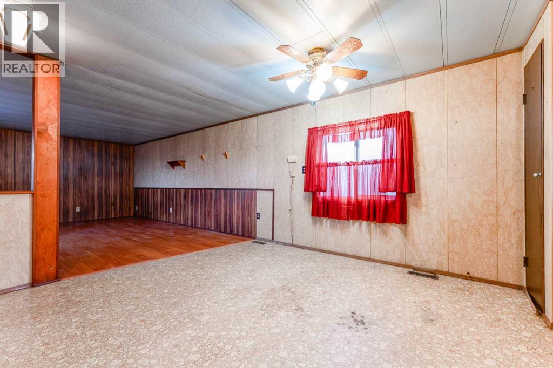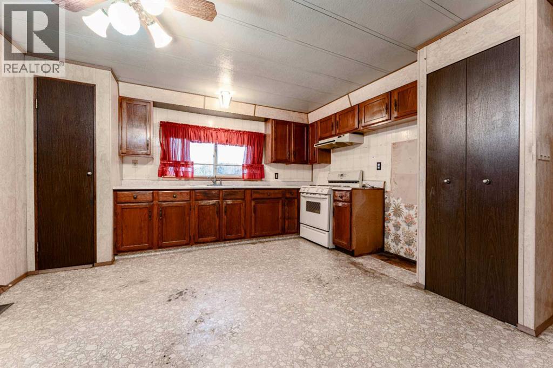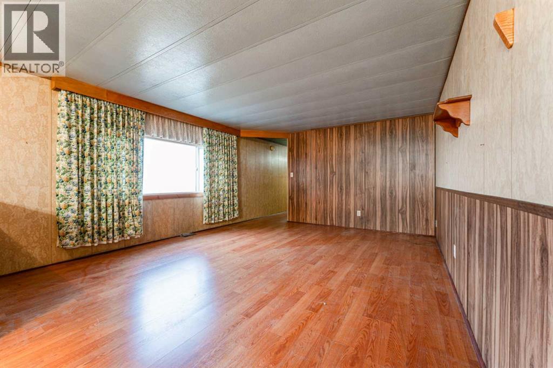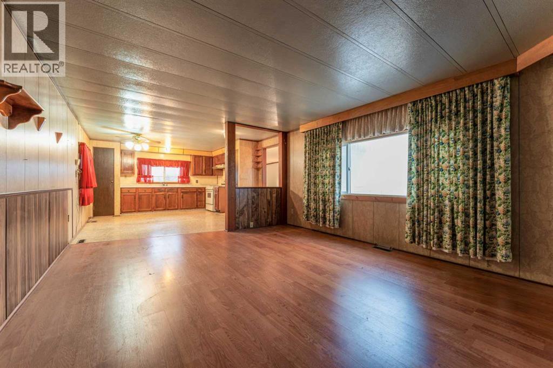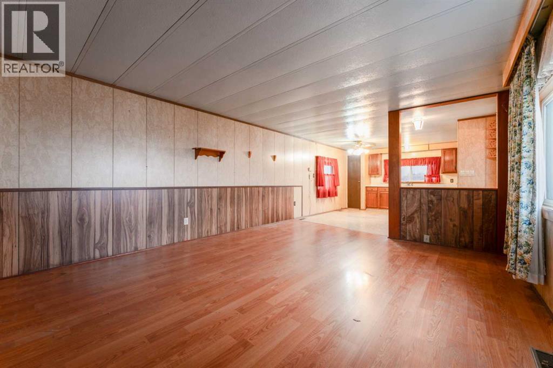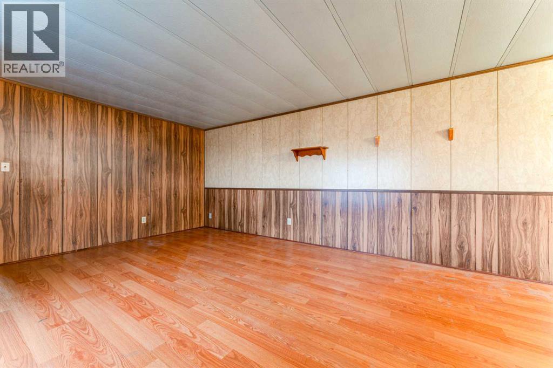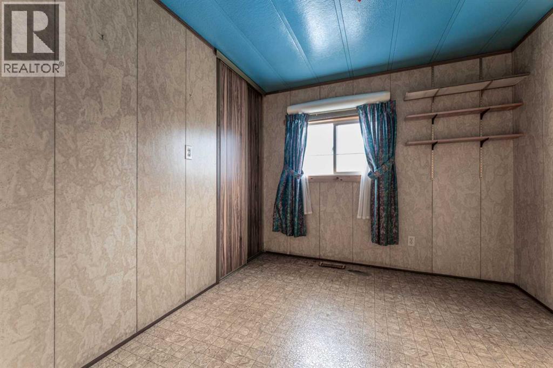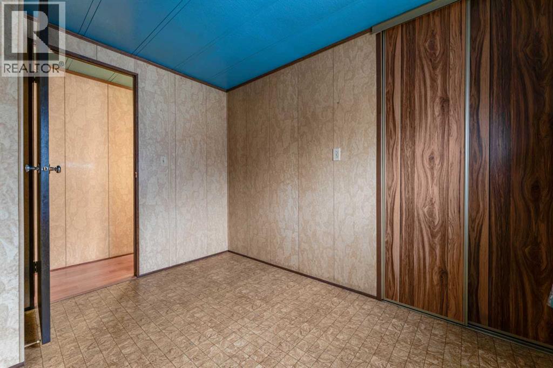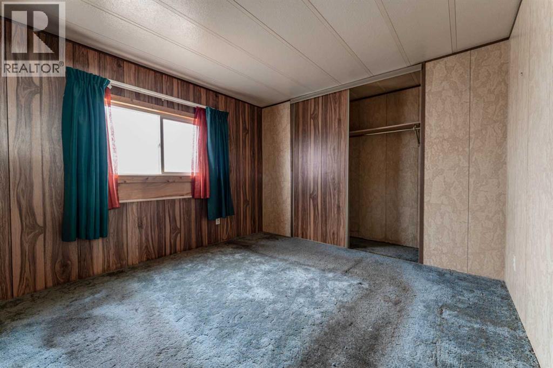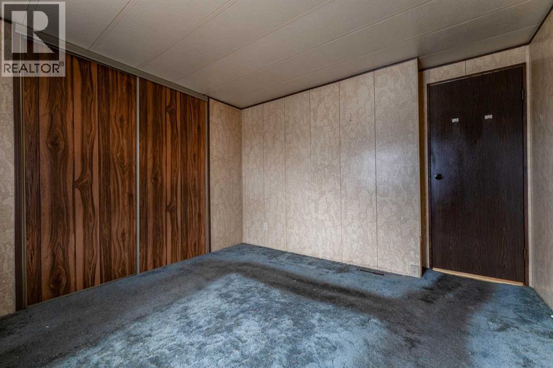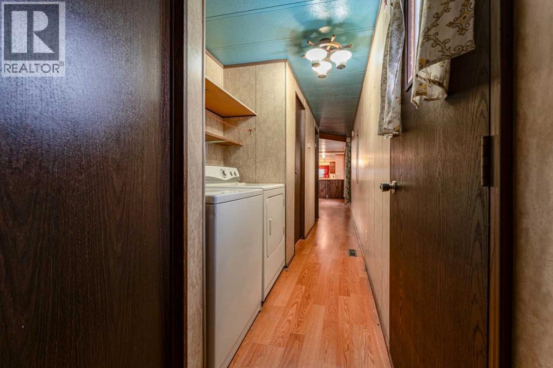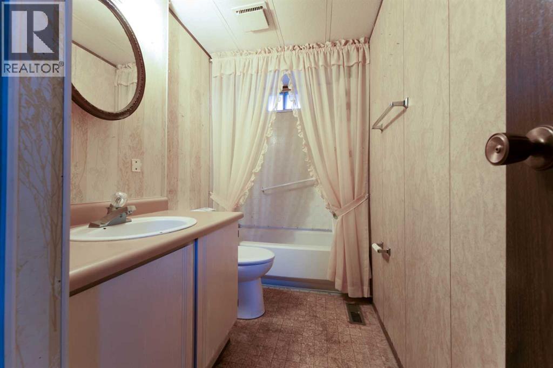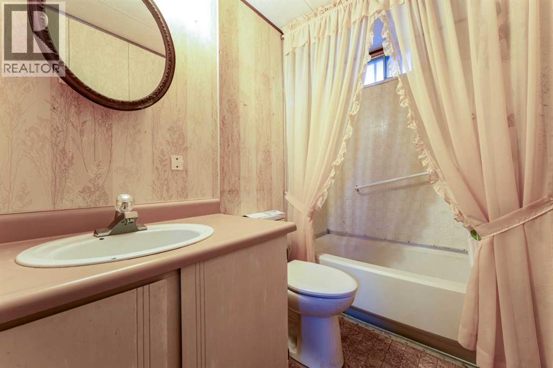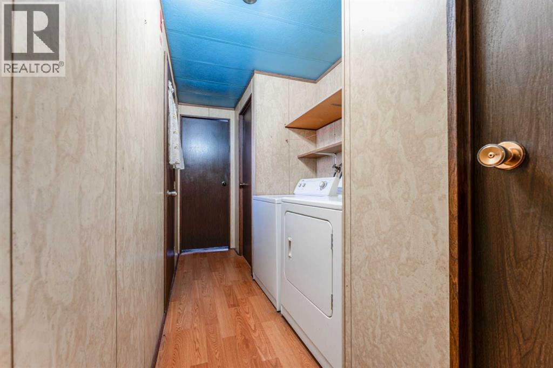2 Bedroom
1 Bathroom
1,093 ft2
Mobile Home
None
Forced Air
$135,000
An excellent opportunity for first-time buyers or investors, this 1,093 sq. ft. manufactured home sits on a large corner lot in the quiet, family-friendly community of Cayley, AB. Offering 2 bedrooms plus a den and 1 full bathroom, the home features a practical floor plan with convenient hallway laundry and a full, unfinished basement that provides plenty of storage or future development potential. The property is being offered in as-is, where-is condition, with no warranties or representations regarding the home’s condition, foundation type, or building components. The spacious lot provides unobstructed views to the east, a generous parking pad, and a handy storage shed for your outdoor essentials. With room to personalize and add value over time, this property presents an affordable entry point into home ownership or a smart addition to an investment portfolio, all while enjoying the charm of small-town living with easy access to schools, parks, and nearby High River amenities. Just a short drive from Calgary. Whether you’re looking to create a comfortable family home or a reliable long-term rental, this property offers great flexibility and potential. Call today to schedule your private showing and explore the possibilities for yourself. (id:57810)
Property Details
|
MLS® Number
|
A2270074 |
|
Property Type
|
Single Family |
|
Neigbourhood
|
Foothills |
|
Amenities Near By
|
Schools |
|
Features
|
Closet Organizers |
|
Parking Space Total
|
2 |
|
Plan
|
7911037 |
|
Structure
|
Deck |
Building
|
Bathroom Total
|
1 |
|
Bedrooms Above Ground
|
2 |
|
Bedrooms Total
|
2 |
|
Appliances
|
Washer, Gas Stove(s), Dryer |
|
Architectural Style
|
Mobile Home |
|
Basement Development
|
Partially Finished |
|
Basement Type
|
Full (partially Finished) |
|
Constructed Date
|
1982 |
|
Construction Material
|
Wood Frame |
|
Construction Style Attachment
|
Detached |
|
Cooling Type
|
None |
|
Exterior Finish
|
Vinyl Siding |
|
Flooring Type
|
Carpeted, Concrete, Laminate, Linoleum |
|
Foundation Type
|
Poured Concrete |
|
Heating Fuel
|
Natural Gas |
|
Heating Type
|
Forced Air |
|
Stories Total
|
1 |
|
Size Interior
|
1,093 Ft2 |
|
Total Finished Area
|
1093.45 Sqft |
|
Type
|
Manufactured Home |
|
Utility Water
|
Municipal Water |
Parking
Land
|
Acreage
|
No |
|
Fence Type
|
Partially Fenced |
|
Land Amenities
|
Schools |
|
Sewer
|
Municipal Sewage System |
|
Size Frontage
|
30.48 M |
|
Size Irregular
|
5386.00 |
|
Size Total
|
5386 Sqft|4,051 - 7,250 Sqft |
|
Size Total Text
|
5386 Sqft|4,051 - 7,250 Sqft |
|
Zoning Description
|
Rc |
Rooms
| Level |
Type |
Length |
Width |
Dimensions |
|
Basement |
Storage |
|
|
12.92 Ft x 43.00 Ft |
|
Main Level |
4pc Bathroom |
|
|
10.33 Ft x 5.00 Ft |
|
Main Level |
Bedroom |
|
|
10.33 Ft x 8.75 Ft |
|
Main Level |
Dining Room |
|
|
13.42 Ft x 7.08 Ft |
|
Main Level |
Foyer |
|
|
7.42 Ft x 7.58 Ft |
|
Main Level |
Kitchen |
|
|
13.42 Ft x 15.08 Ft |
|
Main Level |
Living Room |
|
|
13.42 Ft x 10.50 Ft |
|
Main Level |
Primary Bedroom |
|
|
11.17 Ft x 11.42 Ft |
|
Main Level |
Furnace |
|
|
10.33 Ft x 9.25 Ft |
https://www.realtor.ca/real-estate/29098467/2-tetachuk-crescent-rural-foothills-county
