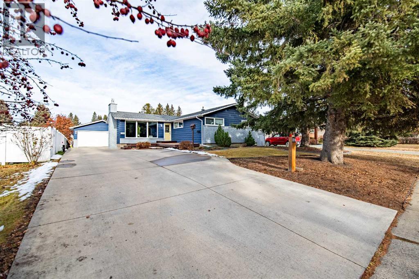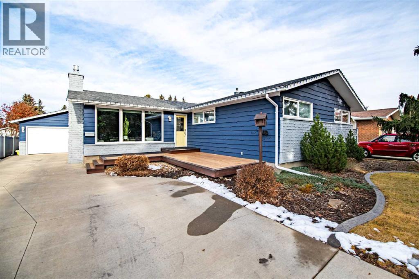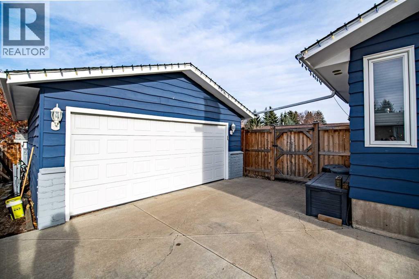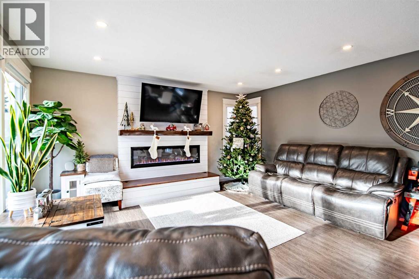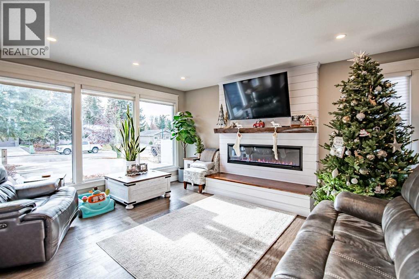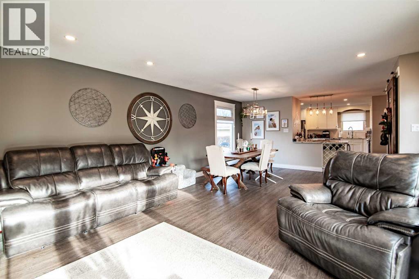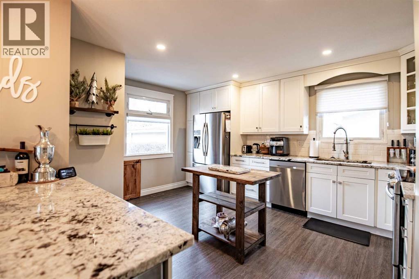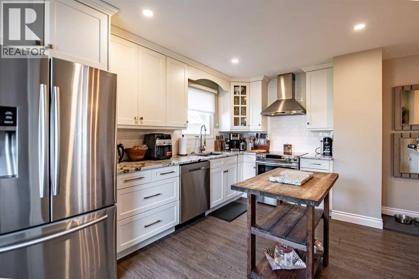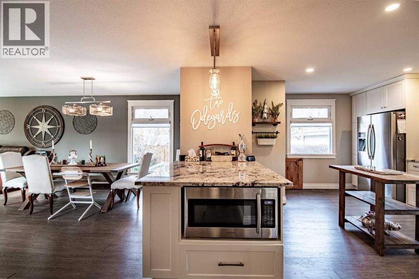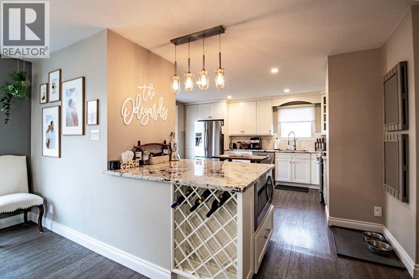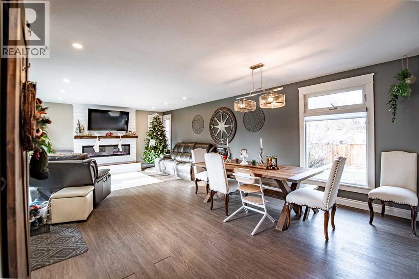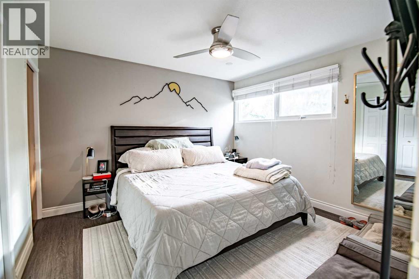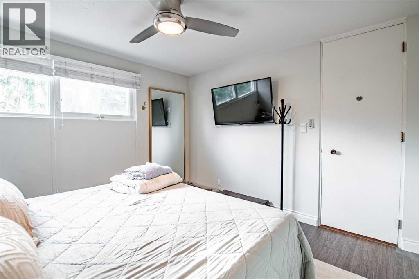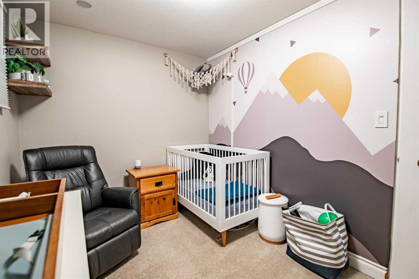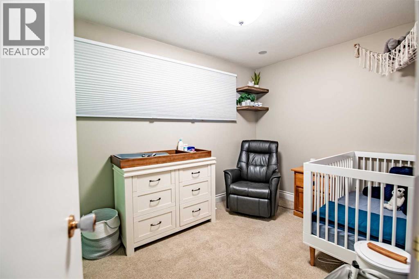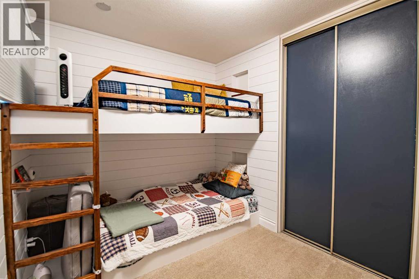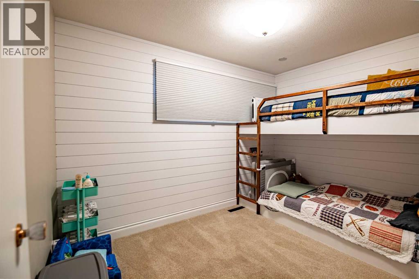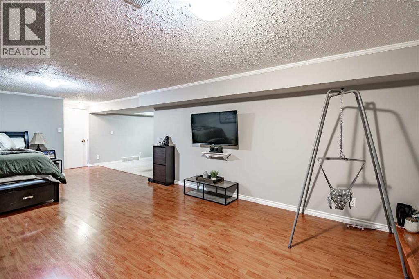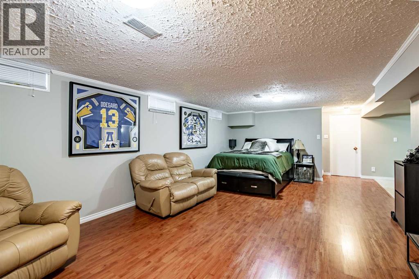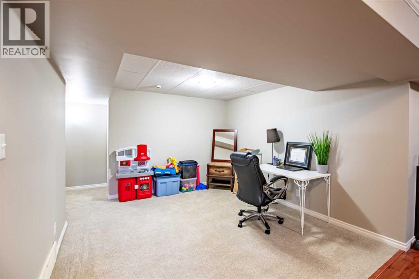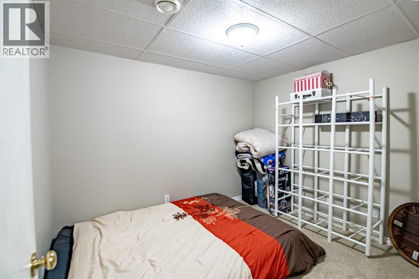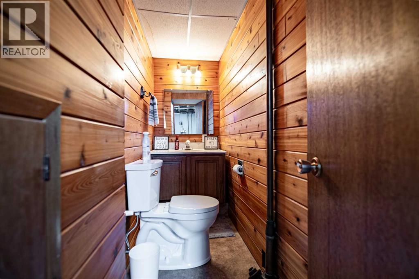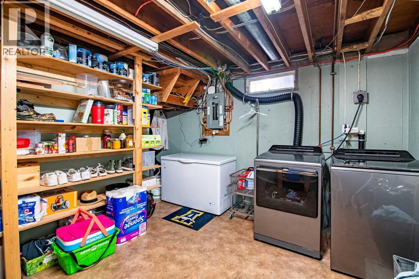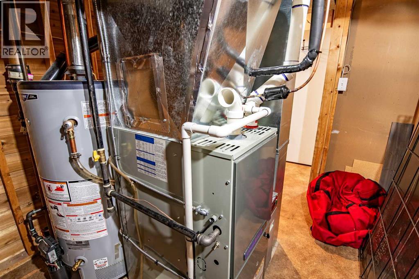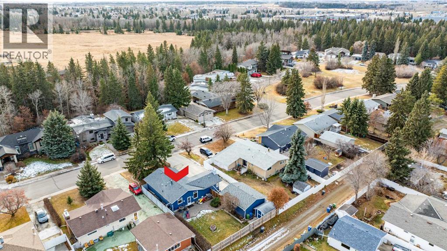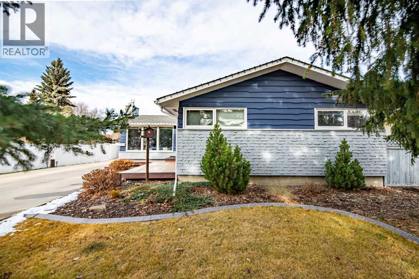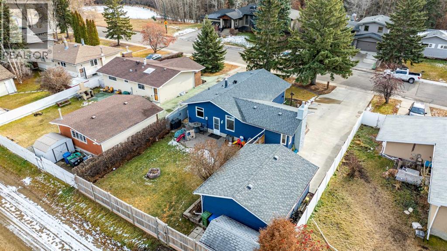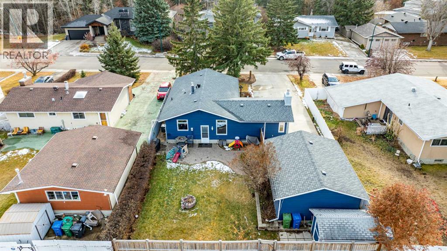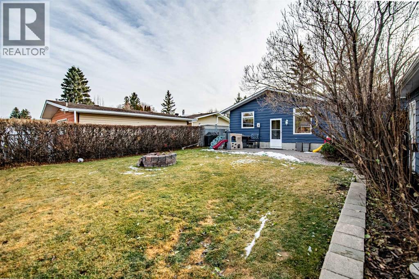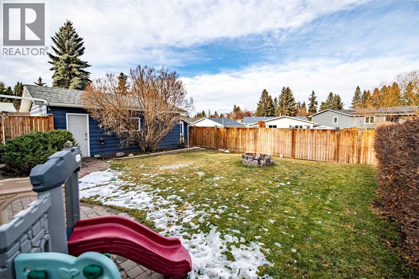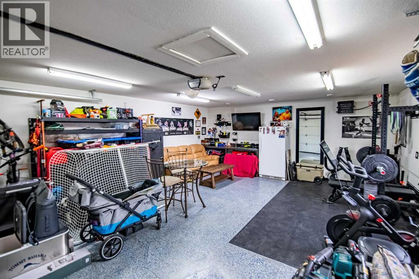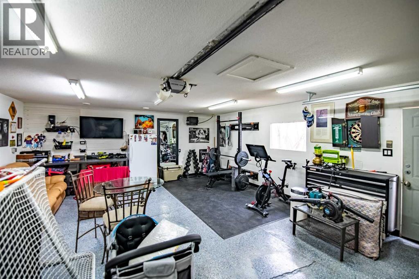3 Bedroom
3 Bathroom
1,232 ft2
Bungalow
Fireplace
Central Air Conditioning
Forced Air
Landscaped
$530,000
Beautiful Sunnybrook Gem ~ Updated over recent years this stunning bungalow boasting over 1200 sq ft is sure to impress. You are welcomed into the home by a cozy living room accompanied by a shiplap feature wall with an electric fireplace and built in storage. The large dining room overlooks the upgraded kitchen with tons of storage space, granite countertops and stainless steel appliances. The main floor is home to three bedrooms including the large primary suite with a fantastic tiled steam shower. One of the other bedrooms features custom built-in bunk beds. The developed basement offers a huge recreation room with a gas fireplace and tons of room for kids to play. There are two dens lacking windows (could be added as at the front of the house). Tons of upgrades and notable features in this home including: vinyl windows, Central AC, upgraded furnace, HWT (2024), updated shingles and so much more. The fully fenced and landscaped yard offers privacy with access to the detached garage with an electric heater plus a shed to match the house for extra storage. No lack on parking here with an oversized driveway great for any of your toys! Allow Sunnybrook to capture your heart ~ 89 Selkirk is filled with wonderful memories and awaits new ownership. (id:57810)
Property Details
|
MLS® Number
|
A2270131 |
|
Property Type
|
Single Family |
|
Neigbourhood
|
Sunnybrook |
|
Community Name
|
Sunnybrook |
|
Amenities Near By
|
Park, Schools |
|
Features
|
Pvc Window, Closet Organizers, No Smoking Home |
|
Parking Space Total
|
2 |
|
Plan
|
5109mc |
|
Structure
|
Shed |
Building
|
Bathroom Total
|
3 |
|
Bedrooms Above Ground
|
3 |
|
Bedrooms Total
|
3 |
|
Appliances
|
Refrigerator, Dishwasher, Stove, Microwave, Window Coverings, Garage Door Opener, Washer & Dryer |
|
Architectural Style
|
Bungalow |
|
Basement Development
|
Finished |
|
Basement Type
|
Full (finished) |
|
Constructed Date
|
1963 |
|
Construction Material
|
Poured Concrete, Wood Frame |
|
Construction Style Attachment
|
Detached |
|
Cooling Type
|
Central Air Conditioning |
|
Exterior Finish
|
Concrete, Wood Siding |
|
Fireplace Present
|
Yes |
|
Fireplace Total
|
2 |
|
Flooring Type
|
Carpeted, Hardwood, Linoleum |
|
Foundation Type
|
Poured Concrete |
|
Half Bath Total
|
1 |
|
Heating Type
|
Forced Air |
|
Stories Total
|
1 |
|
Size Interior
|
1,232 Ft2 |
|
Total Finished Area
|
1232 Sqft |
|
Type
|
House |
Parking
Land
|
Acreage
|
No |
|
Fence Type
|
Fence |
|
Land Amenities
|
Park, Schools |
|
Landscape Features
|
Landscaped |
|
Size Depth
|
36.57 M |
|
Size Frontage
|
18.9 M |
|
Size Irregular
|
7440.00 |
|
Size Total
|
7440 Sqft|7,251 - 10,889 Sqft |
|
Size Total Text
|
7440 Sqft|7,251 - 10,889 Sqft |
|
Zoning Description
|
R-l |
Rooms
| Level |
Type |
Length |
Width |
Dimensions |
|
Basement |
Recreational, Games Room |
|
|
28.75 Ft x 14.00 Ft |
|
Basement |
Recreational, Games Room |
|
|
11.58 Ft x 10.83 Ft |
|
Basement |
Den |
|
|
9.92 Ft x 8.50 Ft |
|
Basement |
Den |
|
|
9.83 Ft x 8.42 Ft |
|
Basement |
2pc Bathroom |
|
|
9.08 Ft x 3.17 Ft |
|
Basement |
Laundry Room |
|
|
12.25 Ft x 11.08 Ft |
|
Basement |
Furnace |
|
|
13.25 Ft x 10.67 Ft |
|
Main Level |
Living Room |
|
|
17.67 Ft x 15.25 Ft |
|
Main Level |
Dining Room |
|
|
15.25 Ft x 8.83 Ft |
|
Main Level |
Kitchen |
|
|
15.25 Ft x 14.75 Ft |
|
Main Level |
Primary Bedroom |
|
|
11.83 Ft x 11.33 Ft |
|
Main Level |
Bedroom |
|
|
11.50 Ft x 7.75 Ft |
|
Main Level |
Bedroom |
|
|
10.75 Ft x 8.08 Ft |
|
Main Level |
3pc Bathroom |
|
|
9.25 Ft x 4.25 Ft |
|
Main Level |
4pc Bathroom |
|
|
7.08 Ft x 6.58 Ft |
https://www.realtor.ca/real-estate/29090942/89-selkirk-boulevard-red-deer-sunnybrook
