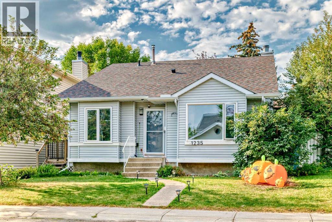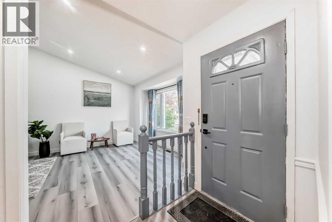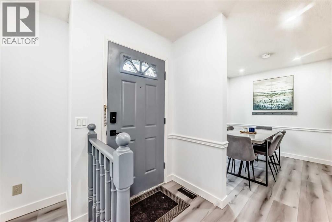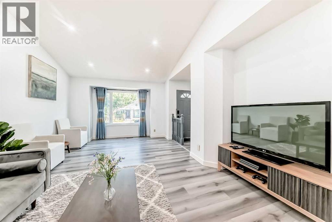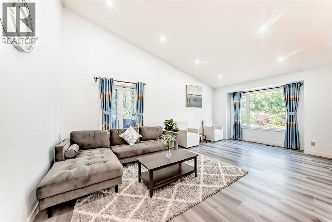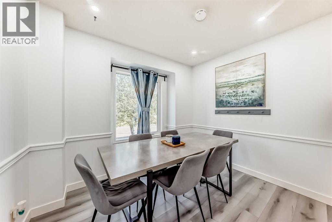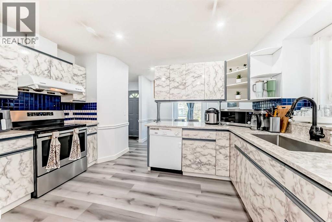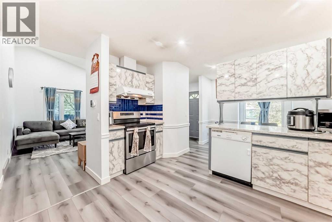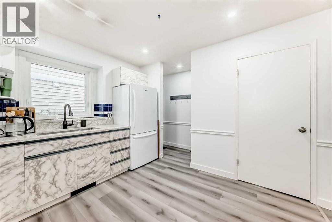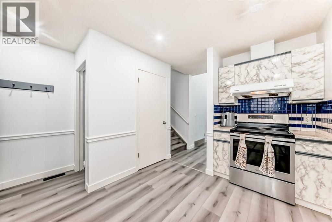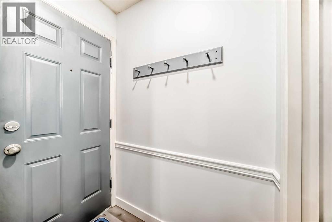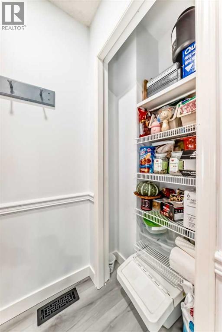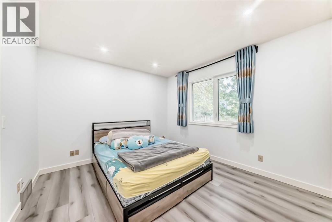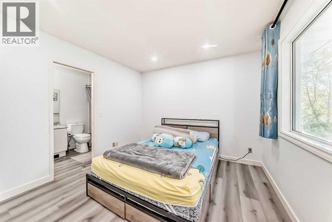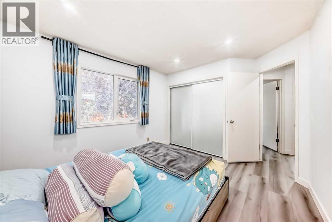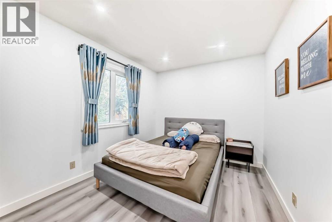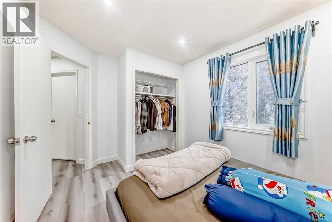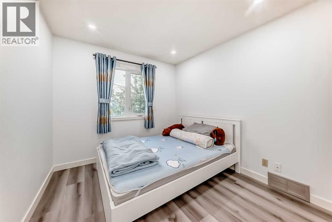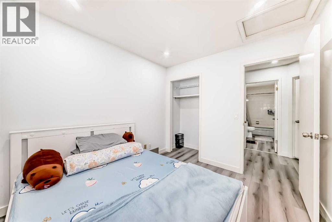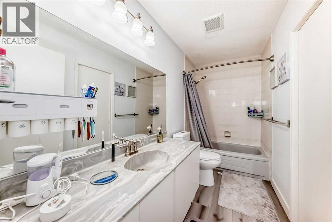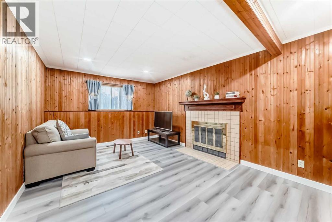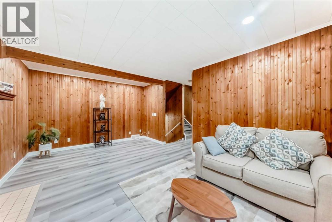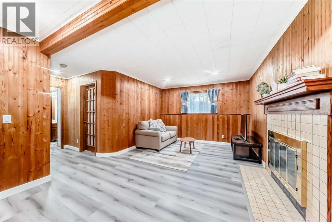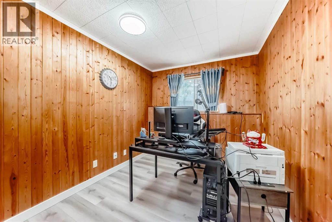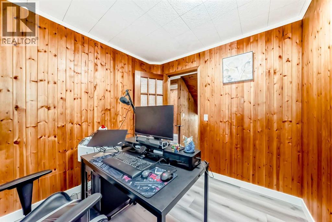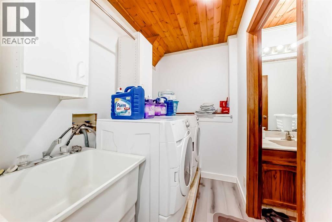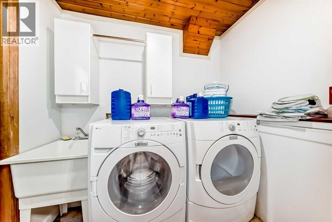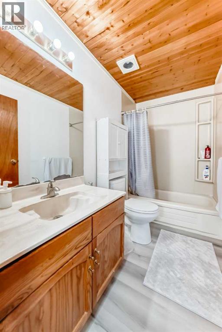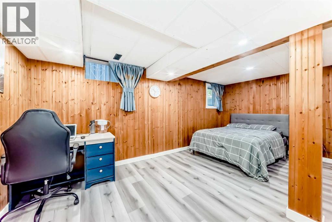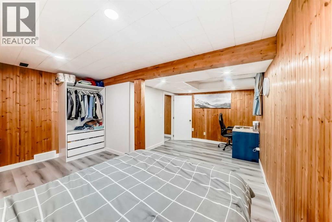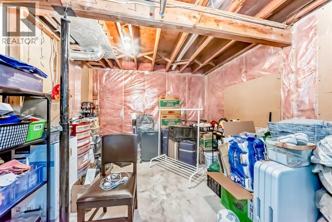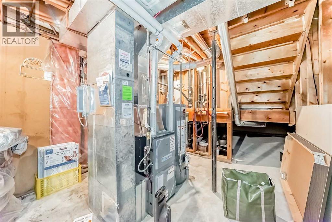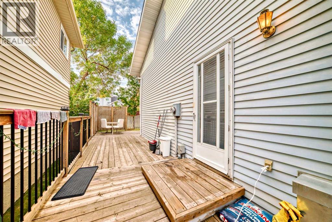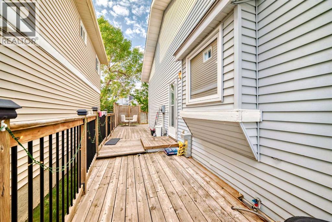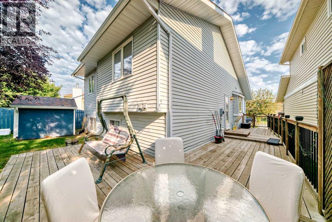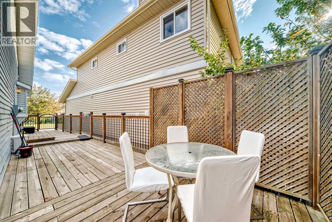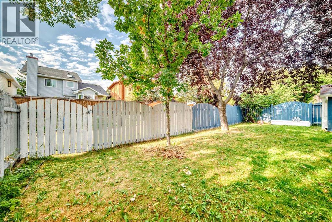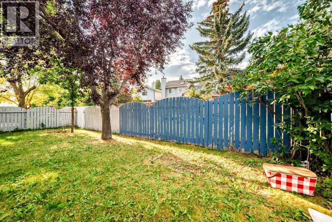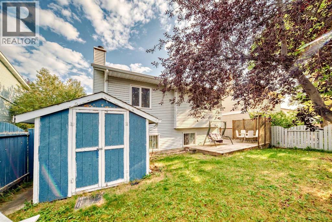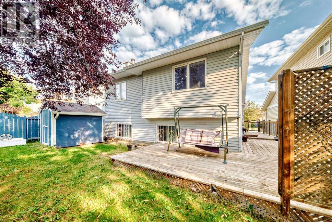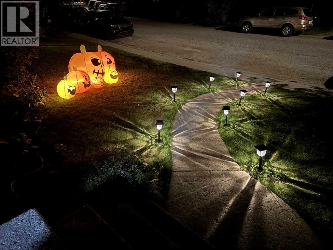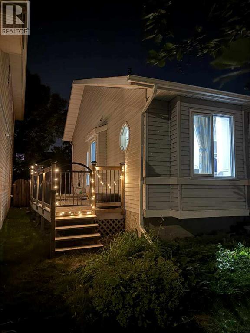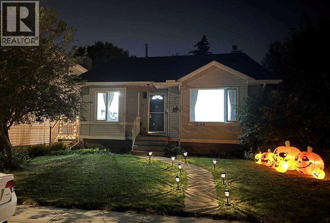5 Bedroom
2 Bathroom
1,122 ft2
4 Level
Fireplace
See Remarks
Other
Fruit Trees
$534,900
Welcome Home to this beautifully updated 4-level split in the highly sought-after SANDSTONE VALLEY NW!Offering over 1,100 SQ FT ABOVE GRADE + a FULLY FINISHED BASEMENT, this home combines modern comfort, functionality, and incredible value.? RECENT UPGRADESNEW High-Efficiency Furnace (2025)NEW Hot Water Tank (Oct 2024)NEW Flooring Throughout (2025)Modern Recessed Lighting (2025)Fresh Window Coverings (2025)Everything has been done — move in and enjoy with peace of mind!?? FUNCTIONAL & SPACIOUS LAYOUTBright, open main floor with a large living room (20'6" × 13'9")Two spacious decks — Side Deck (33'8") & Rear Deck (20'1") — perfect for BBQs and entertainingUpper level with 3 comfortable bedrooms and a full bathLower level features a recreation room, extra bedroom, and full bath — great for guests or a home officeBrand new basement with a massive bedroom (18'2" × 15'4") and full-size egress window — ideal for a future LEGAL SUITE conversion (subject to city approval)?? PRIME LOCATIONMinutes from schools, playgrounds, Nose Hill Park, golf, shopping, and the Sandstone Bus Terminal — making commuting easy and convenient.?? WHY YOU’LL LOVE IT? Move-in ready with all major mechanicals upgraded? Flexible layout for families or investors? Future rental potential with separate-living possibilitiesThis home offers the perfect balance of comfort, upgrades, and opportunity — all in a quiet, family-friendly community.?? Don’t wait — schedule your showing today and make it yours before it’s gone! (id:57810)
Property Details
|
MLS® Number
|
A2270158 |
|
Property Type
|
Single Family |
|
Neigbourhood
|
Sandstone Valley |
|
Community Name
|
Sandstone Valley |
|
Amenities Near By
|
Park, Playground, Schools, Shopping |
|
Features
|
See Remarks, Back Lane, Pvc Window, No Animal Home, No Smoking Home |
|
Parking Space Total
|
2 |
|
Plan
|
8411046 |
|
Structure
|
Deck |
Building
|
Bathroom Total
|
2 |
|
Bedrooms Above Ground
|
3 |
|
Bedrooms Below Ground
|
2 |
|
Bedrooms Total
|
5 |
|
Appliances
|
Refrigerator, Dishwasher, Stove, Humidifier, Hood Fan, Window Coverings, Washer & Dryer |
|
Architectural Style
|
4 Level |
|
Basement Development
|
Finished |
|
Basement Type
|
Full (finished) |
|
Constructed Date
|
1986 |
|
Construction Material
|
Wood Frame |
|
Construction Style Attachment
|
Detached |
|
Cooling Type
|
See Remarks |
|
Exterior Finish
|
Vinyl Siding |
|
Fireplace Present
|
Yes |
|
Fireplace Total
|
1 |
|
Flooring Type
|
Vinyl Plank |
|
Foundation Type
|
Poured Concrete |
|
Heating Type
|
Other |
|
Size Interior
|
1,122 Ft2 |
|
Total Finished Area
|
1121.5 Sqft |
|
Type
|
House |
Parking
Land
|
Acreage
|
No |
|
Fence Type
|
Fence |
|
Land Amenities
|
Park, Playground, Schools, Shopping |
|
Landscape Features
|
Fruit Trees |
|
Size Depth
|
8.07 M |
|
Size Frontage
|
3.41 M |
|
Size Irregular
|
3541.00 |
|
Size Total
|
3541 Sqft|0-4,050 Sqft |
|
Size Total Text
|
3541 Sqft|0-4,050 Sqft |
|
Zoning Description
|
R-c2 |
Rooms
| Level |
Type |
Length |
Width |
Dimensions |
|
Basement |
Bedroom |
|
|
5.54 M x 4.67 M |
|
Basement |
Furnace |
|
|
6.10 M x 3.12 M |
|
Basement |
Storage |
|
|
4.40 M x 7.87 M |
|
Lower Level |
Living Room |
|
|
5.39 M x 3.56 M |
|
Lower Level |
Bedroom |
|
|
2.69 M x 2.57 M |
|
Lower Level |
Laundry Room |
|
|
2.06 M x 1.47 M |
|
Lower Level |
4pc Bathroom |
|
|
2.72 M x 1.47 M |
|
Main Level |
Other |
|
|
1.80 M x 1.24 M |
|
Main Level |
Living Room |
|
|
6.25 M x 4.19 M |
|
Main Level |
Dining Room |
|
|
3.02 M x 2.77 M |
|
Main Level |
Kitchen |
|
|
3.15 M x 3.94 M |
|
Main Level |
Pantry |
|
|
.94 M x .56 M |
|
Main Level |
Other |
|
|
1.55 M x .97 M |
|
Upper Level |
Primary Bedroom |
|
|
3.53 M x 3.22 M |
|
Upper Level |
Bedroom |
|
|
3.05 M x 2.79 M |
|
Upper Level |
Bedroom |
|
|
3.15 M x 2.79 M |
|
Upper Level |
4pc Bathroom |
|
|
3.30 M x 1.60 M |
https://www.realtor.ca/real-estate/29091330/1235-sandpiper-road-nw-calgary-sandstone-valley
