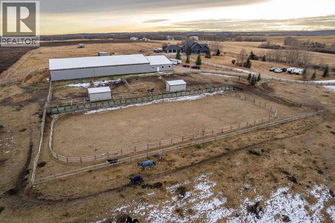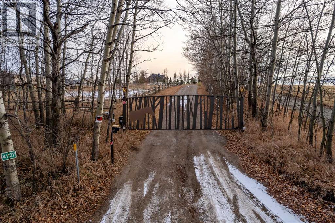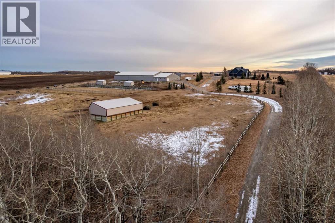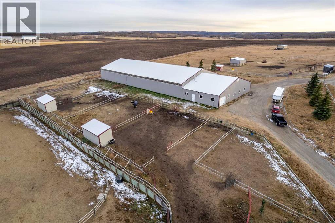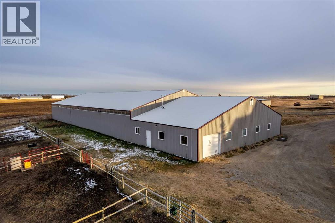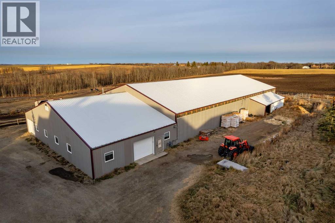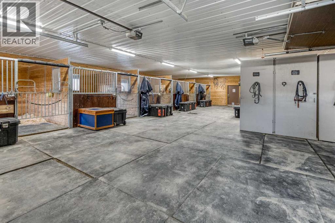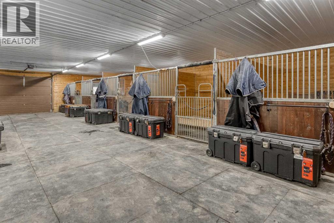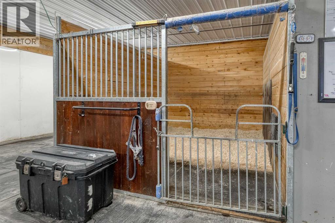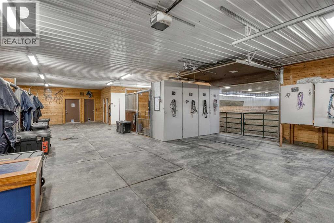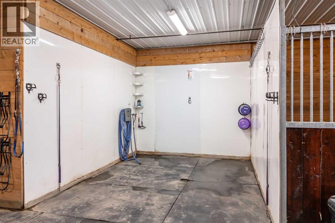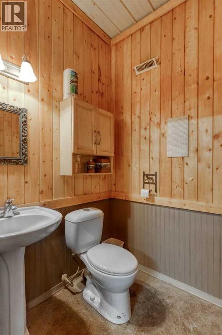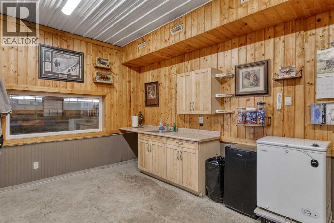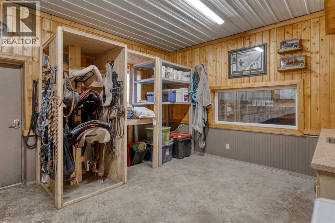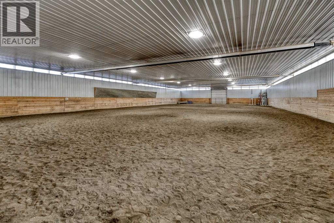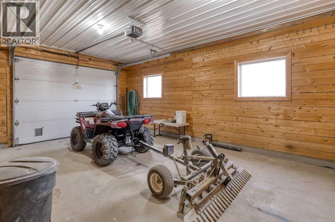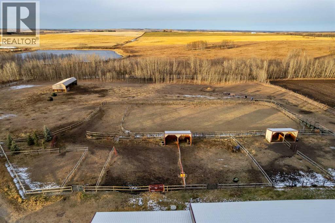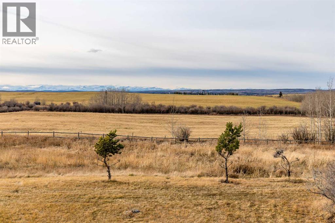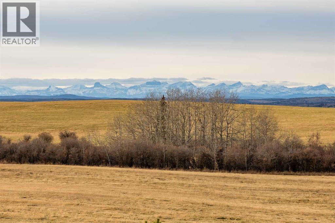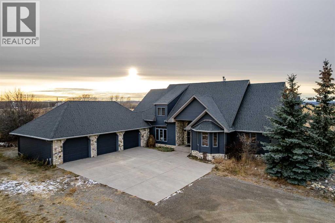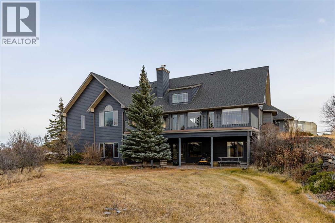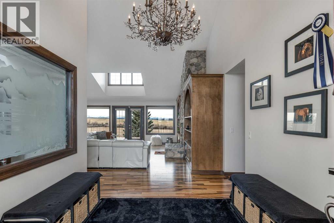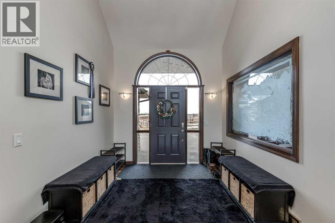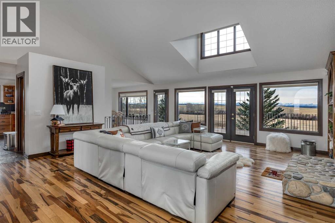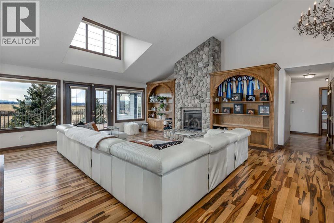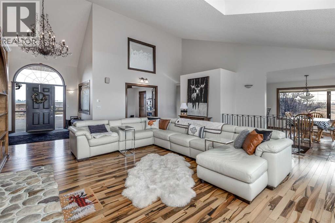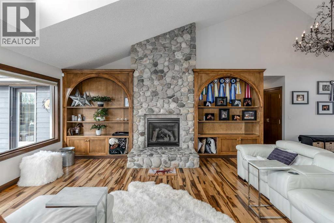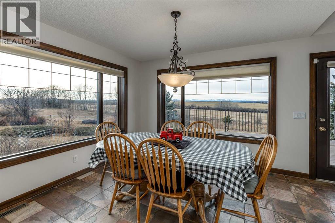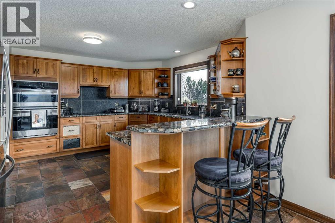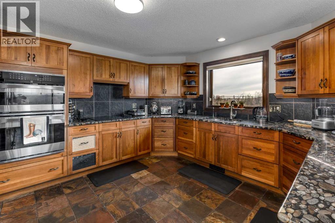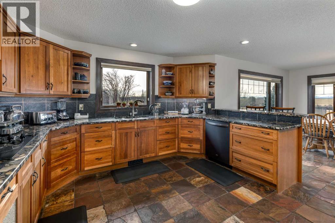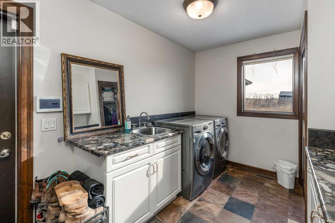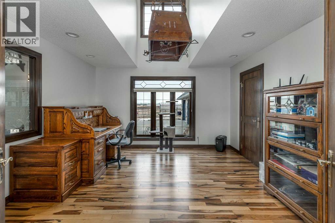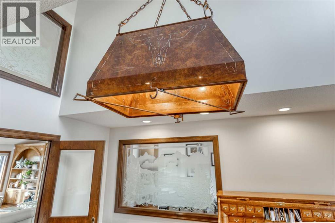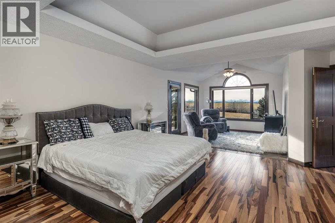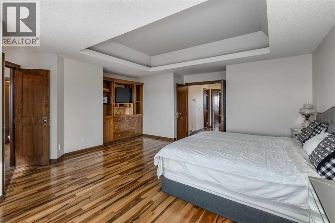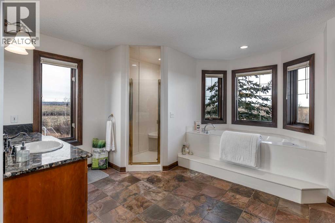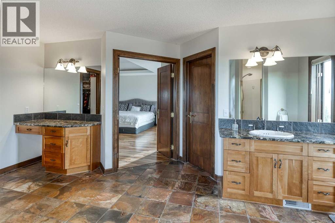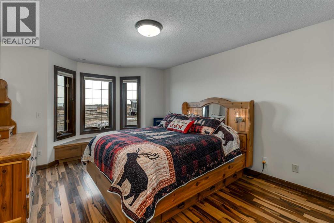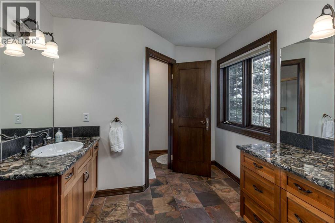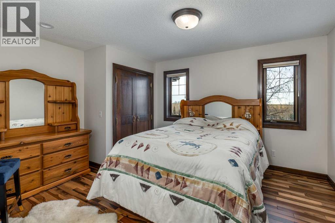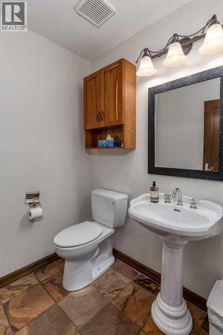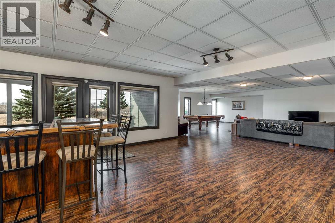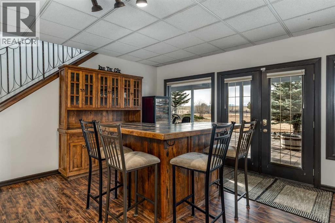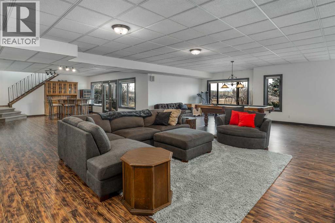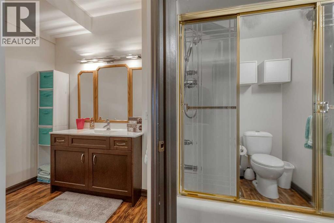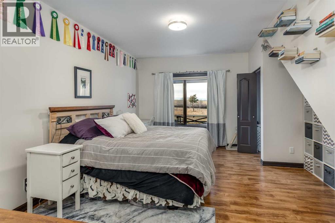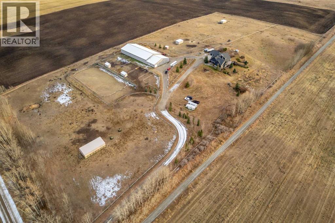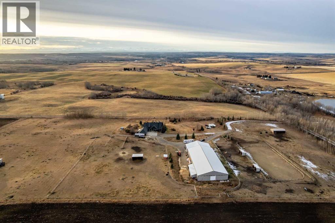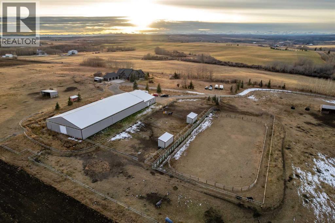4 Bedroom
4 Bathroom
2,734 ft2
Bungalow
Fireplace
Central Air Conditioning
Other, Forced Air, In Floor Heating
Acreage
Fruit Trees
$2,399,000
Heated Indoor Riding Arena/Barn, Luxury Walkout Bungalow with Stunning Mountain View | Minutes to Cochrane & Hwy 22For the equestrian enthusiast, this property is truly exceptional. It is just so amazing and wonderful to be able to walk out to your own private in-door heated riding arena (70’ x 142’) that provides year-round training and riding opportunities. The attached heated barn includes 6 box stalls, a tack room with viewing window and cupboards and a sink to make a coffee or a snack. Along with a washroom and wash bay, and garage for equipment and storage. There are many pens and paddocks, shelters, auto waterers, and a 100 x 200 outdoor riding arena.Exceptional custom-built walkout bungalow offering over 5,055 sq. ft. of quality living space.The home showcases superior craftsmanship with air conditioning, hardwood and slate flooring, vaulted ceilings, and solid cherry woodwork throughout. The gourmet kitchen features granite counters, custom cabinetry, high-end appliances, and a bright breakfast nook with fabulous mountain views. The spacious living room centers around a stunning stone gas fireplace, while the formal dining room is perfect for entertaining. The primary suite includes a sitting area, dual walk-in closets, and a luxurious ensuite. Two additional bedrooms share a Jack-and-Jill bath.The fully finished walkout basement with in-floor heat offers a family room, games area, den/hobby room, 4th bedroom, bath, and ample storage. A heated triple attached garage (40’x22’) provides room for vehicles and workspace.A rare opportunity—luxury living and equestrian excellence just minutes from town! Truly a gorgeous property! Act fast!!!! Checkout the virtual tour. (id:57810)
Property Details
|
MLS® Number
|
A2268541 |
|
Property Type
|
Single Family |
|
Amenities Near By
|
Schools |
|
Features
|
Wood Windows, No Smoking Home, Gas Bbq Hookup |
|
Parking Space Total
|
3 |
|
Plan
|
9512279 |
|
Structure
|
See Remarks, Deck, Dog Run - Fenced In |
Building
|
Bathroom Total
|
4 |
|
Bedrooms Above Ground
|
3 |
|
Bedrooms Below Ground
|
1 |
|
Bedrooms Total
|
4 |
|
Appliances
|
Refrigerator, Cooktop - Electric, Dishwasher, Wine Fridge, Oven, Microwave, Window Coverings, Garage Door Opener, Washer & Dryer |
|
Architectural Style
|
Bungalow |
|
Basement Development
|
Finished |
|
Basement Features
|
Walk Out |
|
Basement Type
|
Full (finished) |
|
Constructed Date
|
1996 |
|
Construction Material
|
Wood Frame |
|
Construction Style Attachment
|
Detached |
|
Cooling Type
|
Central Air Conditioning |
|
Exterior Finish
|
Composite Siding, Stone |
|
Fire Protection
|
Alarm System, Smoke Detectors |
|
Fireplace Present
|
Yes |
|
Fireplace Total
|
1 |
|
Flooring Type
|
Carpeted, Hardwood, Laminate, Slate |
|
Foundation Type
|
Poured Concrete |
|
Half Bath Total
|
1 |
|
Heating Fuel
|
Natural Gas |
|
Heating Type
|
Other, Forced Air, In Floor Heating |
|
Stories Total
|
1 |
|
Size Interior
|
2,734 Ft2 |
|
Total Finished Area
|
2734.49 Sqft |
|
Type
|
House |
|
Utility Water
|
Well, Cistern |
Parking
|
Garage
|
|
|
Heated Garage
|
|
|
Attached Garage
|
3 |
Land
|
Acreage
|
Yes |
|
Fence Type
|
Fence |
|
Land Amenities
|
Schools |
|
Landscape Features
|
Fruit Trees |
|
Sewer
|
Septic Field, Septic Tank |
|
Size Irregular
|
15.05 |
|
Size Total
|
15.05 Ac|10 - 49 Acres |
|
Size Total Text
|
15.05 Ac|10 - 49 Acres |
|
Zoning Description
|
A-sml |
Rooms
| Level |
Type |
Length |
Width |
Dimensions |
|
Lower Level |
Recreational, Games Room |
|
|
27.25 Ft x 12.00 Ft |
|
Lower Level |
Recreational, Games Room |
|
|
21.50 Ft x 17.42 Ft |
|
Lower Level |
Family Room |
|
|
23.83 Ft x 17.00 Ft |
|
Lower Level |
Storage |
|
|
14.58 Ft x 7.50 Ft |
|
Lower Level |
4pc Bathroom |
|
|
12.67 Ft x 8.17 Ft |
|
Lower Level |
Den |
|
|
13.67 Ft x 12.00 Ft |
|
Lower Level |
Other |
|
|
12.83 Ft x 12.00 Ft |
|
Lower Level |
Bedroom |
|
|
17.42 Ft x 10.67 Ft |
|
Main Level |
Living Room |
|
|
32.67 Ft x 18.83 Ft |
|
Main Level |
Dining Room |
|
|
14.25 Ft x 13.25 Ft |
|
Main Level |
Kitchen |
|
|
14.17 Ft x 11.25 Ft |
|
Main Level |
Breakfast |
|
|
12.08 Ft x 11.25 Ft |
|
Main Level |
Foyer |
|
|
12.33 Ft x 9.25 Ft |
|
Main Level |
2pc Bathroom |
|
|
5.58 Ft x 5.58 Ft |
|
Main Level |
Primary Bedroom |
|
|
16.33 Ft x 14.58 Ft |
|
Main Level |
4pc Bathroom |
|
|
17.33 Ft x 11.33 Ft |
|
Main Level |
Other |
|
|
12.00 Ft x 11.42 Ft |
|
Main Level |
Other |
|
|
8.58 Ft x 6.25 Ft |
|
Main Level |
Other |
|
|
8.50 Ft x 4.50 Ft |
|
Main Level |
Bedroom |
|
|
11.92 Ft x 11.58 Ft |
|
Main Level |
Bedroom |
|
|
13.33 Ft x 11.92 Ft |
|
Main Level |
4pc Bathroom |
|
|
12.00 Ft x 8.83 Ft |
Utilities
|
Electricity
|
Connected |
|
Natural Gas
|
Available |
|
Sewer
|
Connected |
|
Water
|
Connected |
https://www.realtor.ca/real-estate/29093201/41127-township-road-283-rural-rocky-view-county
