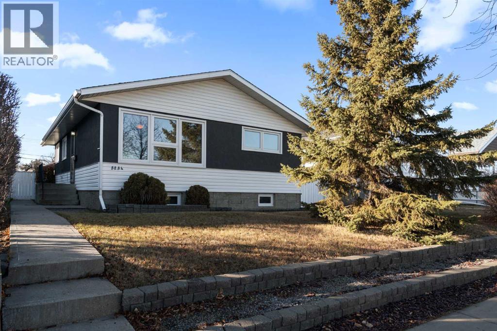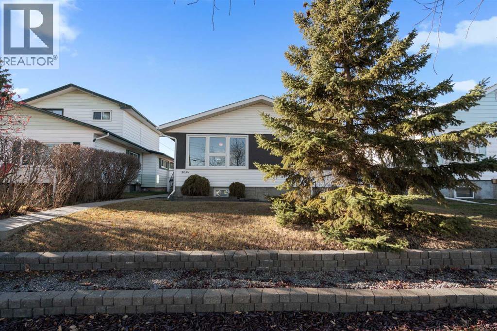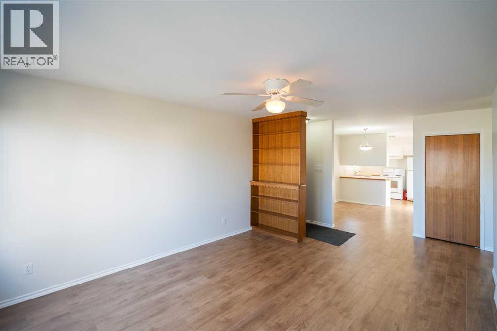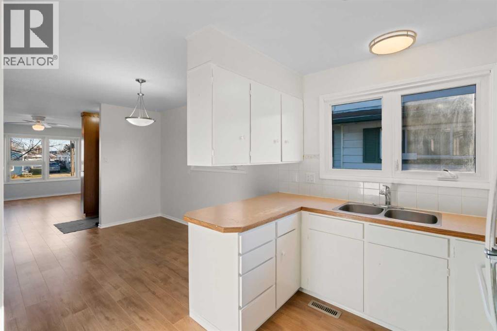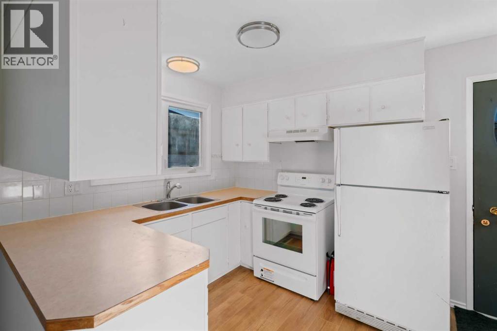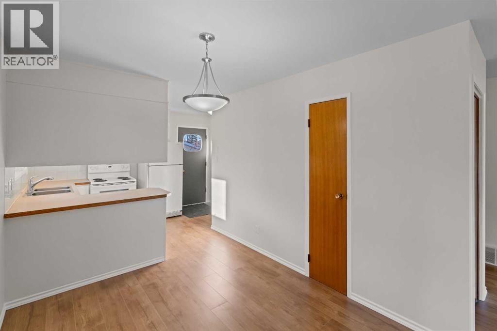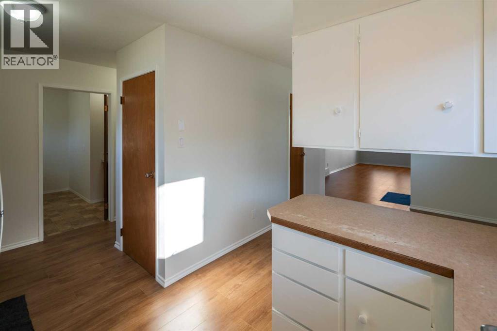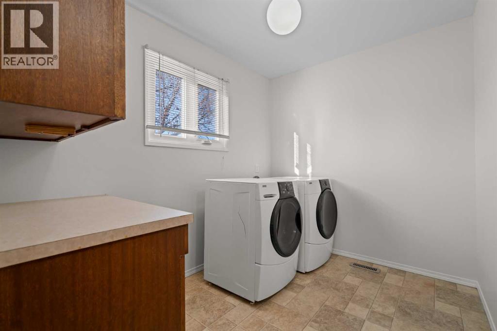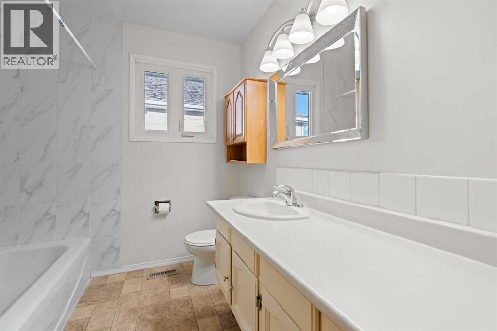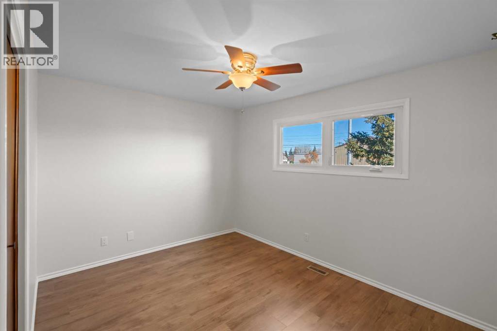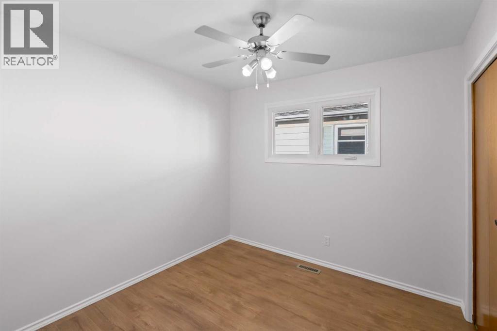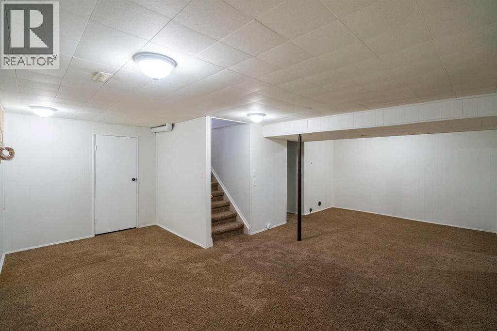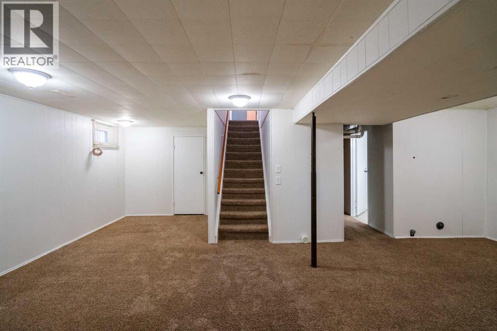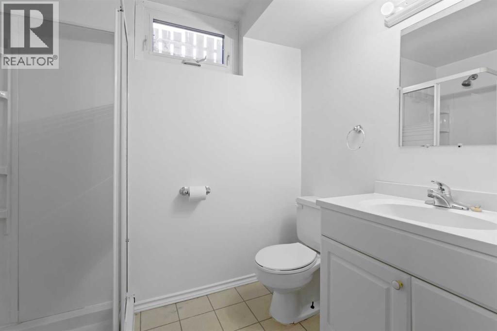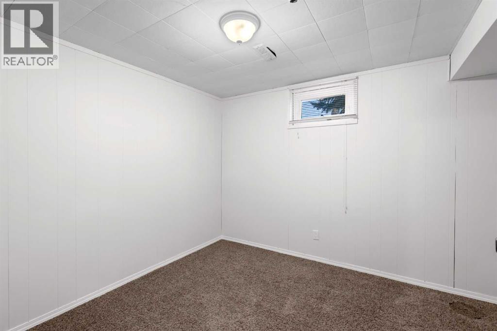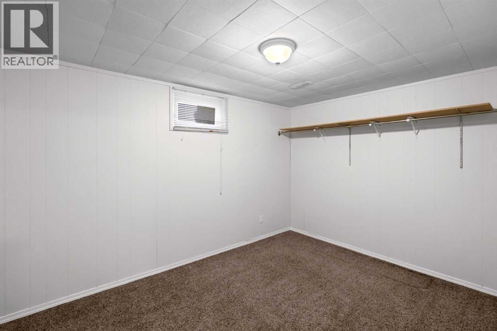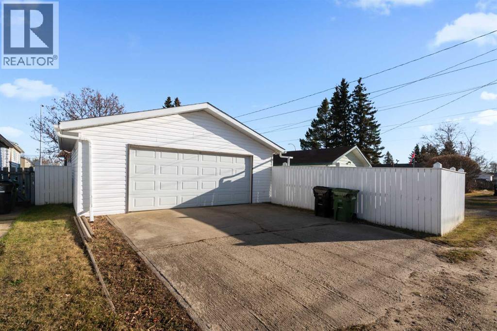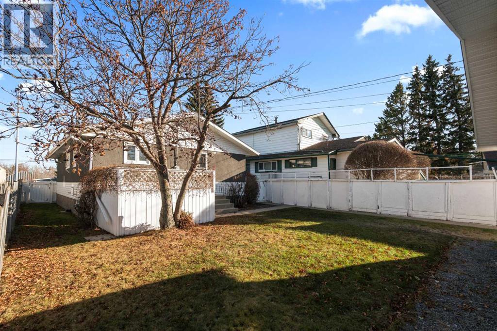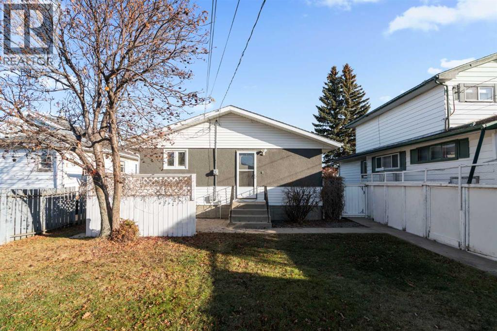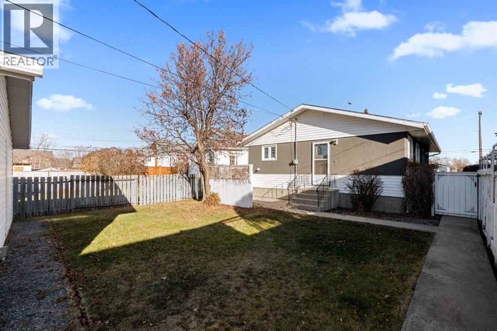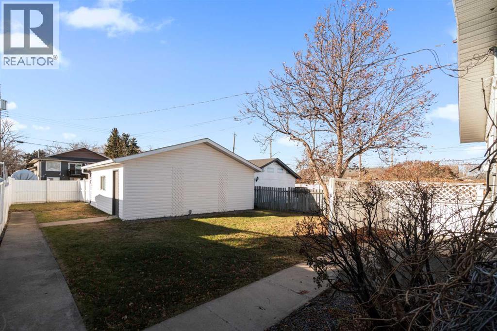4 Bedroom
2 Bathroom
988 ft2
Bungalow
None
Forced Air
Lawn
$319,500
Bright, open, and designed for everyday living - this four-bedroom, 2 bath home blends style with function and checks all the right boxes! Step inside the open-concept main floor which features a spacious dining area, a bright living room, and two updated bedrooms! You will also enjoy brand-new flooring, fresh paint, and a stunning 4-piece bathroom makeover. The main floor laundry and utility area is just waiting to become your dream mudroom. Bonus: peek under the counter for a classic old-school jar opener! Downstairs offers two bedrooms, a 3-piece bath, a large rec room, and plenty of storage space - perfect for kids, guests, or hobbies. Outside, enjoy a fully fenced yard, double garage, and charming vines that wrap around the patio, a cozy spot for summer evenings. Recent upgrades include a newer furnace, hot water tank, vinyl windows, roof, fence, modern lighting, updated flooring throughout, refreshed bathroom, and both interior and exterior paint. This immaculately maintained home is bright, functional, and well organized; the kind of place that just feels good to come home to. Conveniently located near downtown and schools, you’ll love living in the heart of Camrose. All that’s left to do is move in and enjoy! This is a great immediate turn-key home for the perfect family or for an investor looking for an immediate investment opportunity. Schedule your showing today and experience this wonderful home in person! (id:57810)
Property Details
|
MLS® Number
|
A2270311 |
|
Property Type
|
Single Family |
|
Neigbourhood
|
College |
|
Community Name
|
Sparling |
|
Amenities Near By
|
Park, Playground, Schools, Shopping |
|
Features
|
Pvc Window, No Animal Home, No Smoking Home |
|
Parking Space Total
|
4 |
|
Plan
|
4727s |
Building
|
Bathroom Total
|
2 |
|
Bedrooms Above Ground
|
2 |
|
Bedrooms Below Ground
|
2 |
|
Bedrooms Total
|
4 |
|
Appliances
|
Refrigerator, Stove, Washer & Dryer |
|
Architectural Style
|
Bungalow |
|
Basement Development
|
Finished |
|
Basement Type
|
Full (finished) |
|
Constructed Date
|
1972 |
|
Construction Style Attachment
|
Detached |
|
Cooling Type
|
None |
|
Exterior Finish
|
Vinyl Siding |
|
Flooring Type
|
Carpeted, Vinyl Plank |
|
Foundation Type
|
Poured Concrete |
|
Heating Type
|
Forced Air |
|
Stories Total
|
1 |
|
Size Interior
|
988 Ft2 |
|
Total Finished Area
|
988 Sqft |
|
Type
|
House |
Parking
Land
|
Acreage
|
No |
|
Fence Type
|
Fence |
|
Land Amenities
|
Park, Playground, Schools, Shopping |
|
Landscape Features
|
Lawn |
|
Size Frontage
|
13.72 M |
|
Size Irregular
|
5840.00 |
|
Size Total
|
5840 Sqft|4,051 - 7,250 Sqft |
|
Size Total Text
|
5840 Sqft|4,051 - 7,250 Sqft |
|
Zoning Description
|
R2 |
Rooms
| Level |
Type |
Length |
Width |
Dimensions |
|
Basement |
3pc Bathroom |
|
|
5.00 Ft x 7.42 Ft |
|
Basement |
Bedroom |
|
|
9.00 Ft x 10.83 Ft |
|
Basement |
Bedroom |
|
|
9.00 Ft x 12.83 Ft |
|
Basement |
Living Room |
|
|
24.00 Ft x 11.50 Ft |
|
Main Level |
Living Room |
|
|
16.00 Ft x 12.00 Ft |
|
Main Level |
Dining Room |
|
|
8.67 Ft x 11.00 Ft |
|
Main Level |
Kitchen |
|
|
8.67 Ft x 8.50 Ft |
|
Main Level |
Primary Bedroom |
|
|
12.75 Ft x 9.75 Ft |
|
Main Level |
Bedroom |
|
|
9.25 Ft x 9.33 Ft |
|
Main Level |
4pc Bathroom |
|
|
7.83 Ft x 7.33 Ft |
|
Main Level |
Laundry Room |
|
|
9.33 Ft x 7.25 Ft |
https://www.realtor.ca/real-estate/29096383/5234-47-street-camrose-sparling
