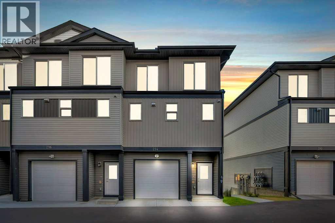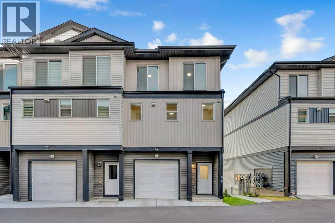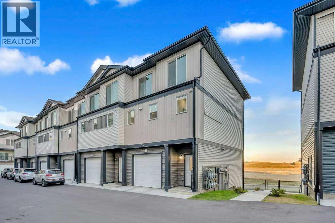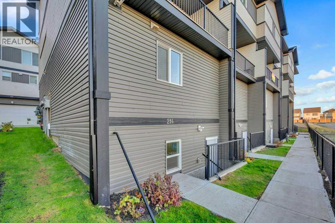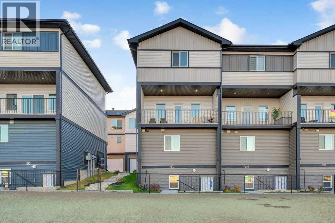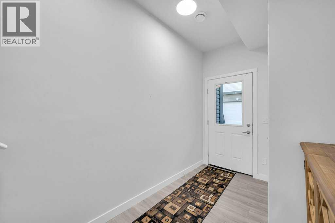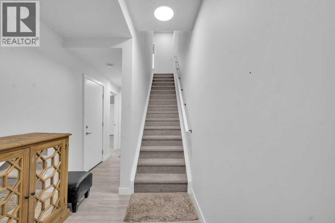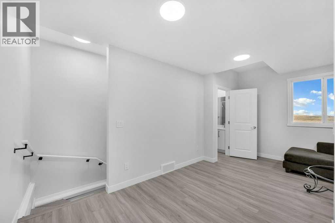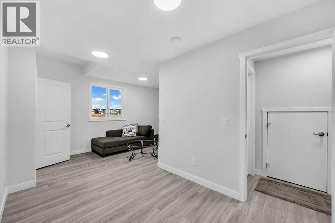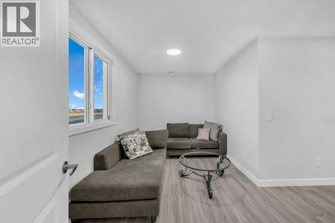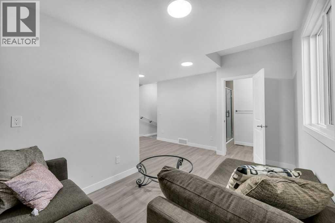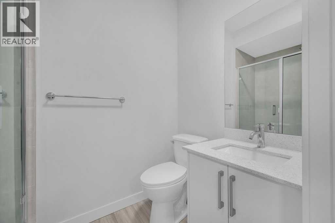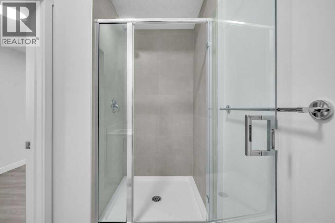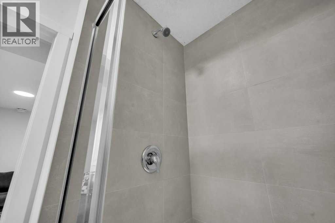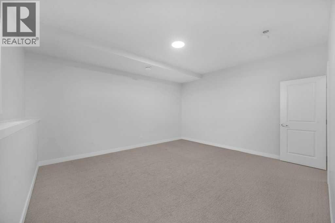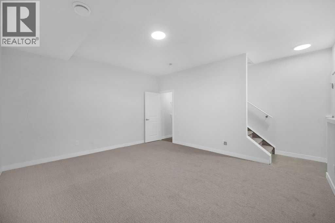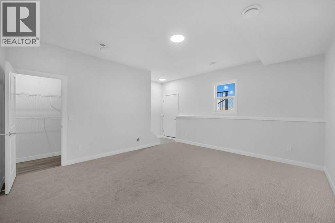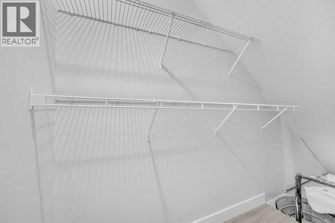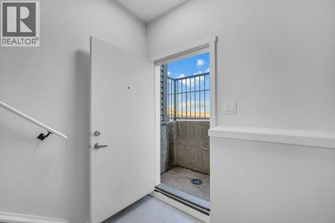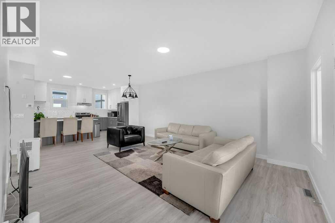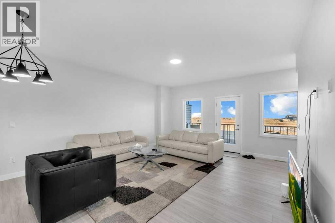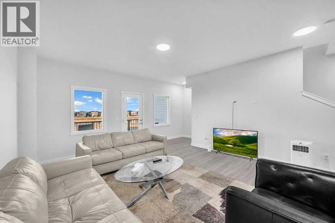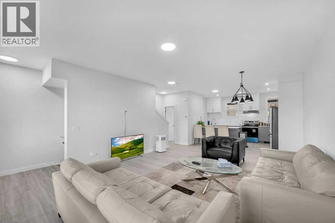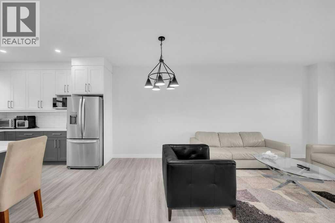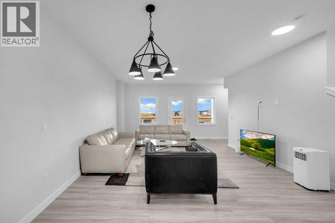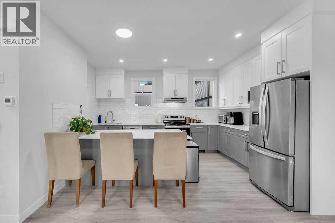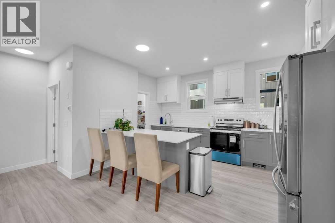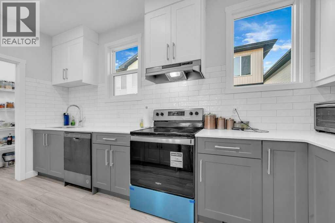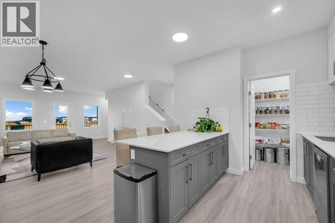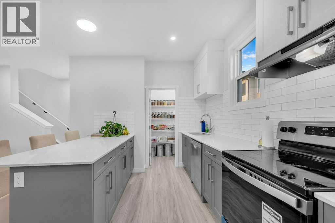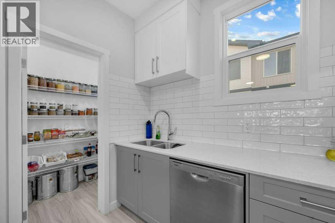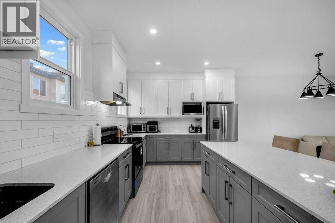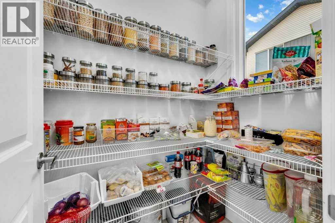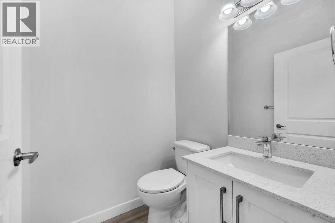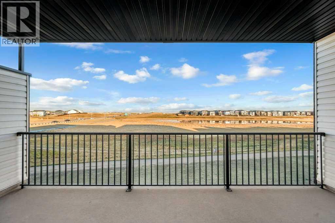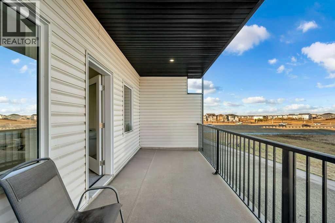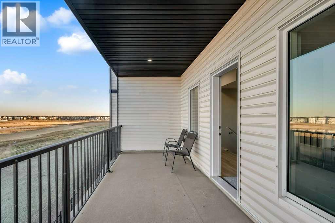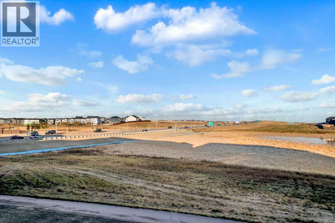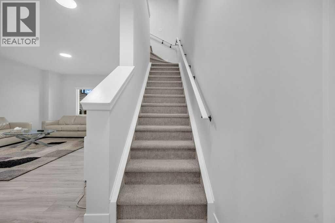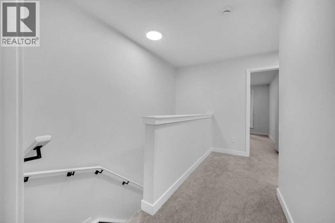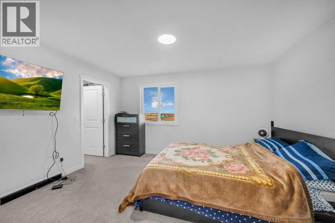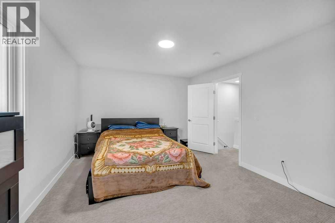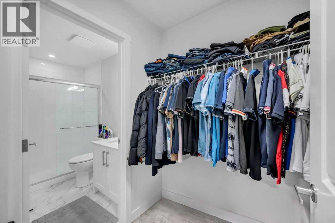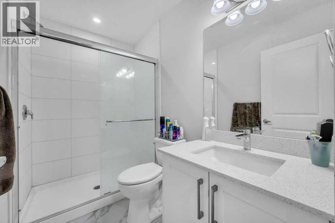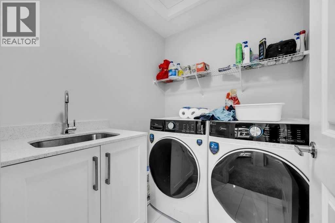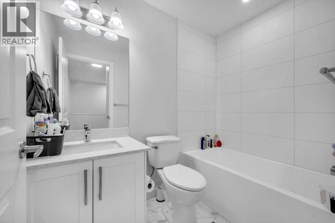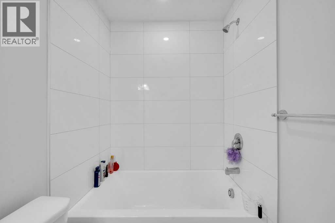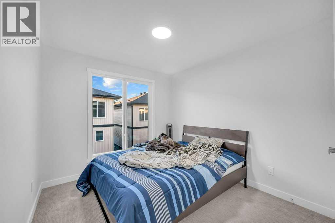214 Corner Meadows Square Calgary, Alberta T3N 2N2
$590,000Maintenance, Common Area Maintenance, Property Management, Reserve Fund Contributions, Waste Removal
$206.30 Monthly
Maintenance, Common Area Maintenance, Property Management, Reserve Fund Contributions, Waste Removal
$206.30 MonthlyWelcome to this stunning, modern 4-bedroom, 3.5-bathroom townhouse located in the lively, family-oriented community of Cornerstone, perfectly positioned backing onto peaceful wetlands. This bright and spacious end unit features an open-concept layout with plenty of natural light from extra windows and elegant contemporary finishes throughout. The stylish kitchen showcases quartz countertops, stainless steel appliances, and generous cabinetry for all your storage needs. The single attached garage adds both convenience and security. Upstairs, you’ll find three spacious bedrooms ideal for families or guests. The main level includes a versatile fourth bedroom with its own 3-piece bathroom, perfect as a home office, formal living space, or even a potential future wet bar setup. The basement, complete with a separate entrance, offers flexibility for an additional bedroom or recreation area. Set in a welcoming neighborhood filled with parks, playgrounds, and walking paths, this home is also just minutes from shopping, restaurants, schools, and major roadways making everyday living and commuting effortless. Move-in ready and loaded with upgrades, this beautiful Cornerstone townhouse offers the perfect blend of comfort, functionality, and modern design.Contact me today to schedule your private showing! (id:57810)
Property Details
| MLS® Number | A2269984 |
| Property Type | Single Family |
| Neigbourhood | Cornerstone |
| Community Name | Cornerstone |
| Amenities Near By | Park, Schools, Shopping |
| Community Features | Pets Allowed |
| Features | Pvc Window, No Neighbours Behind, No Animal Home, Parking |
| Parking Space Total | 1 |
| Plan | 2411220 |
Building
| Bathroom Total | 4 |
| Bedrooms Above Ground | 3 |
| Bedrooms Total | 3 |
| Appliances | Refrigerator, Dishwasher, Stove, Microwave, Hood Fan, Washer & Dryer |
| Basement Development | Finished |
| Basement Features | Walk Out |
| Basement Type | Full (finished) |
| Constructed Date | 2024 |
| Construction Material | Wood Frame |
| Construction Style Attachment | Attached |
| Cooling Type | None |
| Exterior Finish | Vinyl Siding |
| Flooring Type | Carpeted, Laminate |
| Foundation Type | Poured Concrete |
| Half Bath Total | 1 |
| Heating Type | Forced Air |
| Stories Total | 2 |
| Size Interior | 1,814 Ft2 |
| Total Finished Area | 1813.75 Sqft |
| Type | Row / Townhouse |
Parking
| Attached Garage | 1 |
Land
| Acreage | No |
| Fence Type | Not Fenced |
| Land Amenities | Park, Schools, Shopping |
| Size Depth | 20 M |
| Size Frontage | 6.1 M |
| Size Irregular | 2005.86 |
| Size Total | 2005.86 Sqft|0-4,050 Sqft |
| Size Total Text | 2005.86 Sqft|0-4,050 Sqft |
| Zoning Description | M-1 |
Rooms
| Level | Type | Length | Width | Dimensions |
|---|---|---|---|---|
| Second Level | 2pc Bathroom | 5.08 Ft x 4.92 Ft | ||
| Second Level | Family Room | 19.42 Ft x 21.08 Ft | ||
| Second Level | Kitchen | 14.92 Ft x 10.92 Ft | ||
| Third Level | 3pc Bathroom | 5.08 Ft x 8.50 Ft | ||
| Third Level | 4pc Bathroom | 5.08 Ft x 7.83 Ft | ||
| Third Level | Bedroom | 9.50 Ft x 13.58 Ft | ||
| Third Level | Bedroom | 9.75 Ft x 12.58 Ft | ||
| Third Level | Laundry Room | 6.00 Ft x 6.58 Ft | ||
| Third Level | Primary Bedroom | 14.08 Ft x 12.00 Ft | ||
| Basement | Recreational, Games Room | 14.42 Ft x 16.08 Ft | ||
| Main Level | 3pc Bathroom | 4.67 Ft x 7.92 Ft | ||
| Main Level | Living Room | 15.75 Ft x 17.42 Ft | ||
| Main Level | Furnace | 7.25 Ft x 5.00 Ft |
https://www.realtor.ca/real-estate/29086031/214-corner-meadows-square-calgary-cornerstone
Contact Us
Contact us for more information
