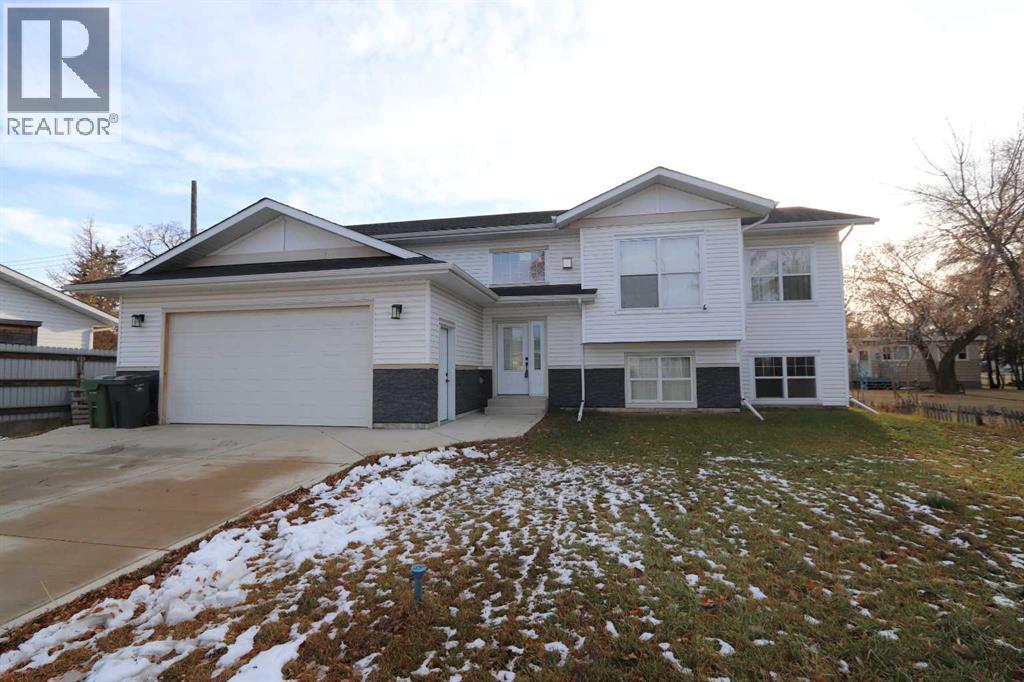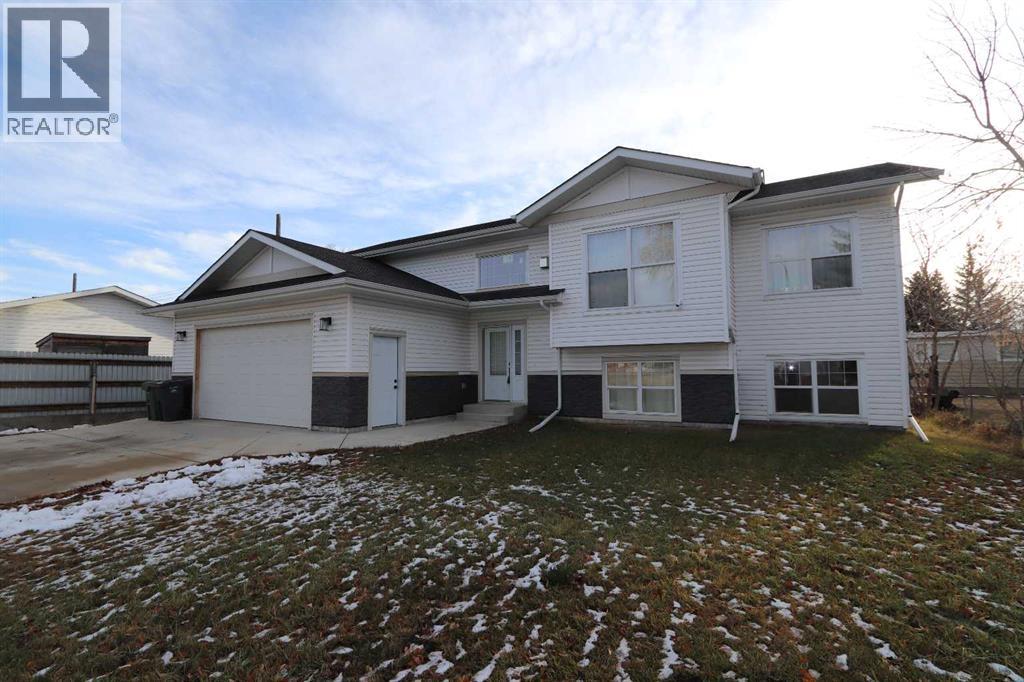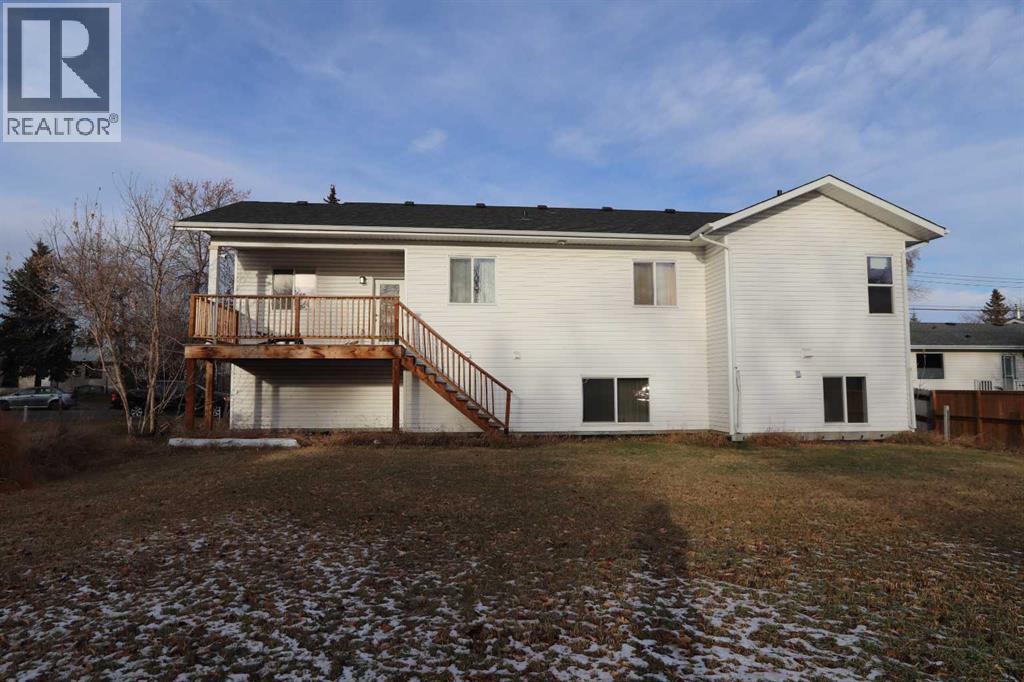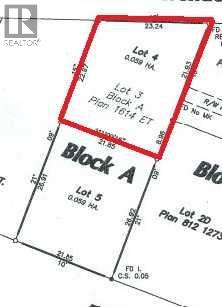5209 57 Avenue Ponoka, Alberta T4J 1G6
5 Bedroom
3 Bathroom
1,299 ft2
Bi-Level
Fireplace
None
Forced Air
Landscaped
$373,000
5 bedroom bi-level home with attached garage. This 1299 sq. ft. home built in 2021 has an attached 24' x 24' garage and great curb appeal. Enjoy the view of the back yard from the 10' x 15' covered deck. Zoning is R2. If you are looking for an extra large lot, the adjoining 71.5' x 88' lot is also available to purchase (see MLS #A2269958). (id:57810)
Property Details
| MLS® Number | A2270138 |
| Property Type | Single Family |
| Community Name | Central Ponoka |
| Features | Pvc Window, Gas Bbq Hookup |
| Parking Space Total | 4 |
| Plan | 2121887 |
| Structure | Deck |
Building
| Bathroom Total | 3 |
| Bedrooms Above Ground | 3 |
| Bedrooms Below Ground | 2 |
| Bedrooms Total | 5 |
| Appliances | None |
| Architectural Style | Bi-level |
| Basement Development | Finished |
| Basement Type | Full (finished) |
| Constructed Date | 2021 |
| Construction Material | Wood Frame |
| Construction Style Attachment | Detached |
| Cooling Type | None |
| Exterior Finish | Vinyl Siding |
| Fireplace Present | Yes |
| Fireplace Total | 1 |
| Flooring Type | Other |
| Foundation Type | Poured Concrete |
| Heating Type | Forced Air |
| Size Interior | 1,299 Ft2 |
| Total Finished Area | 1299 Sqft |
| Type | House |
Parking
| Attached Garage | 2 |
| Other |
Land
| Acreage | No |
| Fence Type | Not Fenced |
| Landscape Features | Landscaped |
| Size Depth | 30.78 M |
| Size Frontage | 21.85 M |
| Size Irregular | 6333.00 |
| Size Total | 6333 Sqft|4,051 - 7,250 Sqft |
| Size Total Text | 6333 Sqft|4,051 - 7,250 Sqft |
| Zoning Description | R2 |
Rooms
| Level | Type | Length | Width | Dimensions |
|---|---|---|---|---|
| Basement | 3pc Bathroom | Measurements not available | ||
| Basement | Bedroom | 12.00 Ft x 11.00 Ft | ||
| Basement | Bedroom | 15.00 Ft x 11.00 Ft | ||
| Main Level | 3pc Bathroom | Measurements not available | ||
| Main Level | Bedroom | 10.67 Ft x 10.50 Ft | ||
| Main Level | Bedroom | 9.33 Ft x 12.00 Ft | ||
| Main Level | Primary Bedroom | 12.58 Ft x 13.67 Ft | ||
| Main Level | 4pc Bathroom | Measurements not available |
https://www.realtor.ca/real-estate/29090404/5209-57-avenue-ponoka-central-ponoka
Contact Us
Contact us for more information





