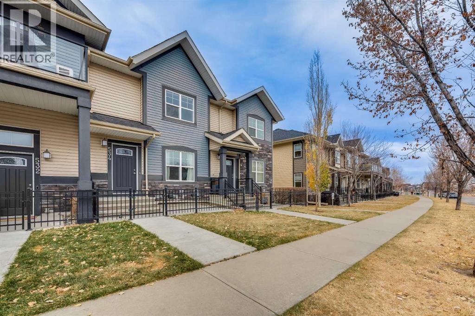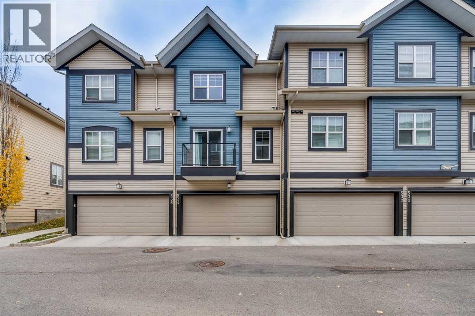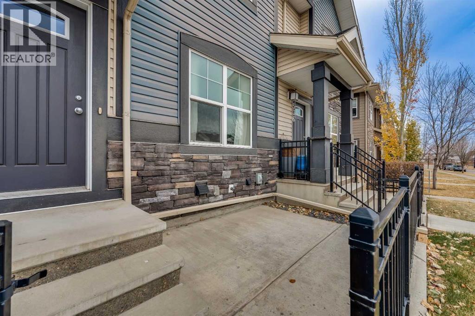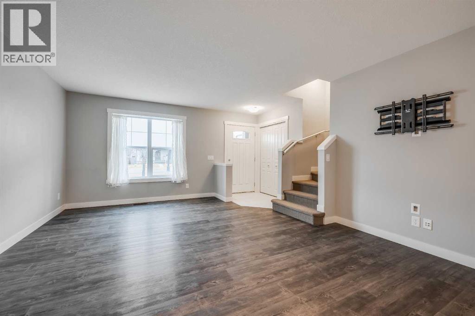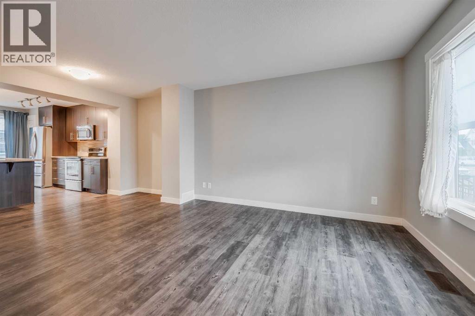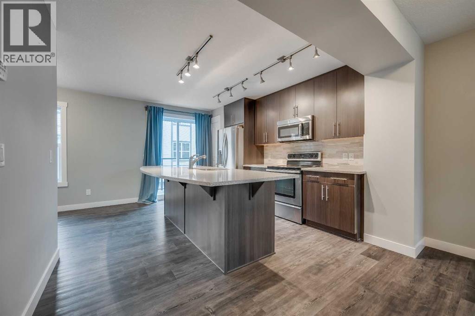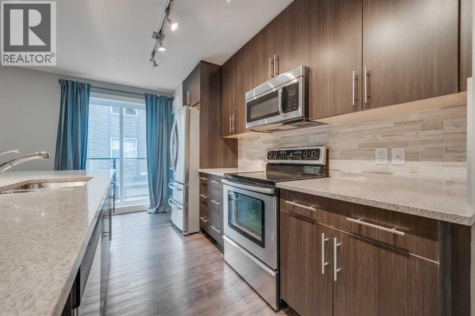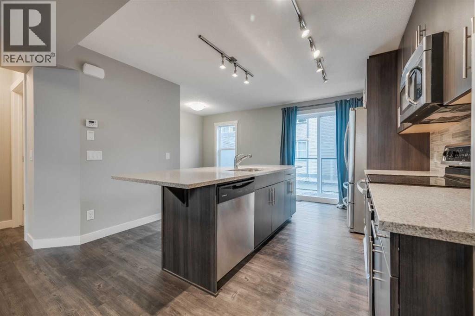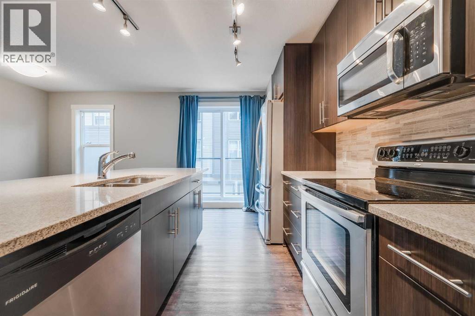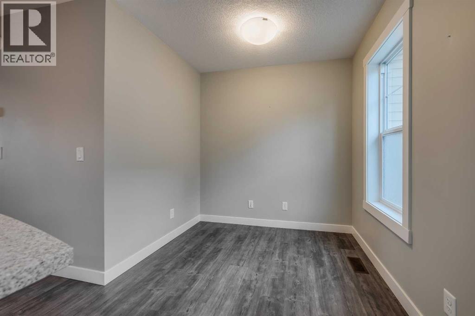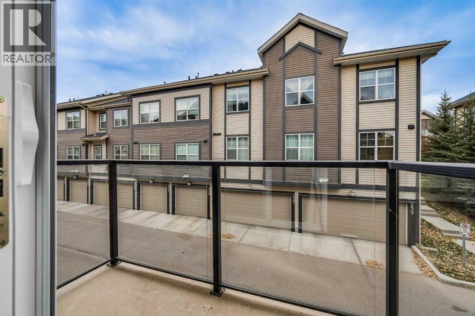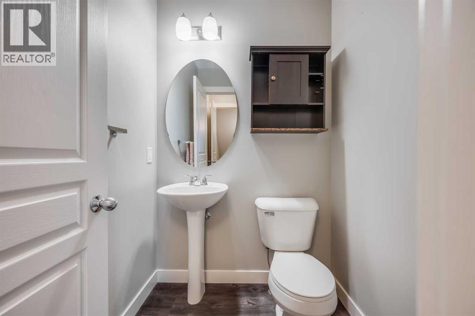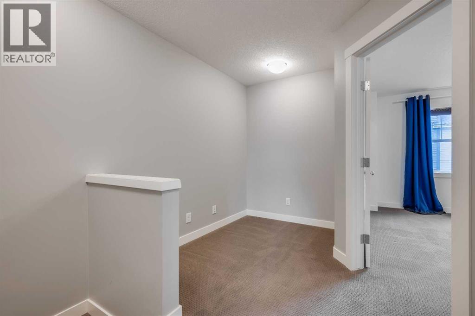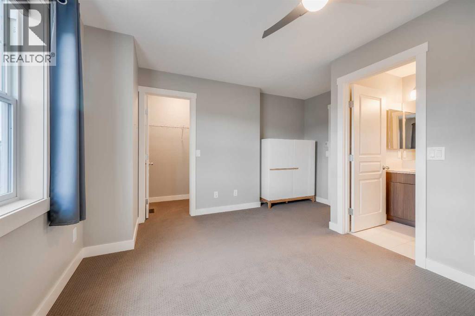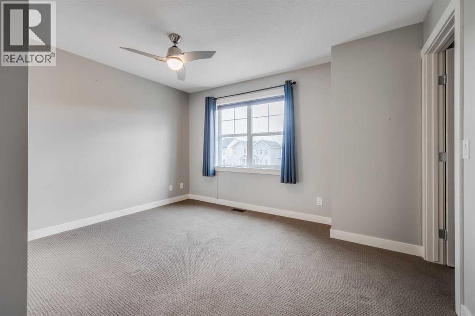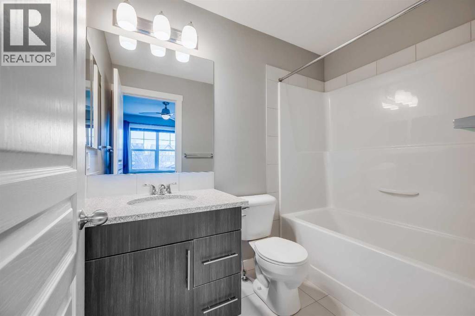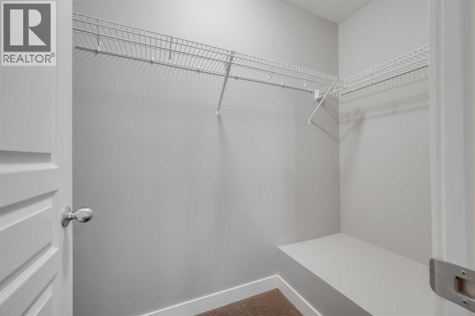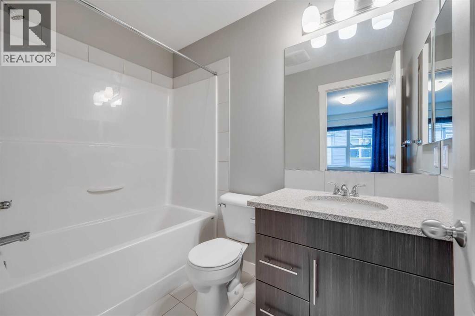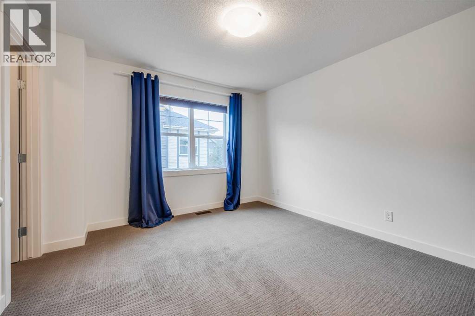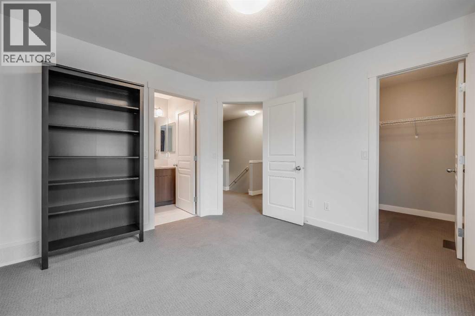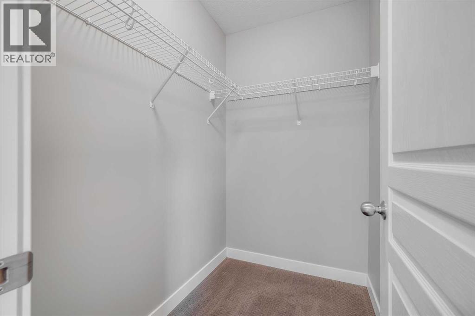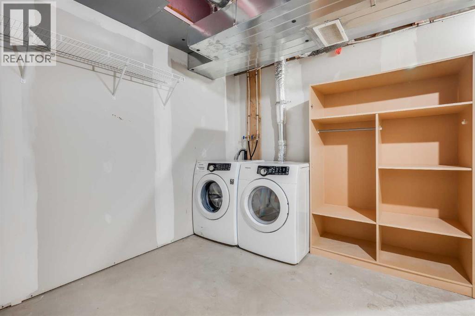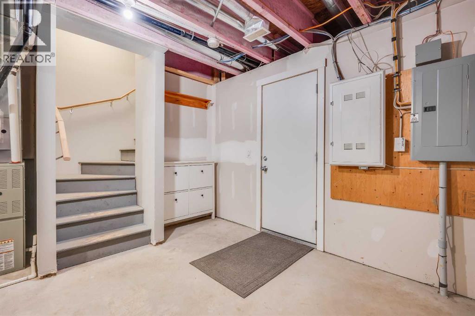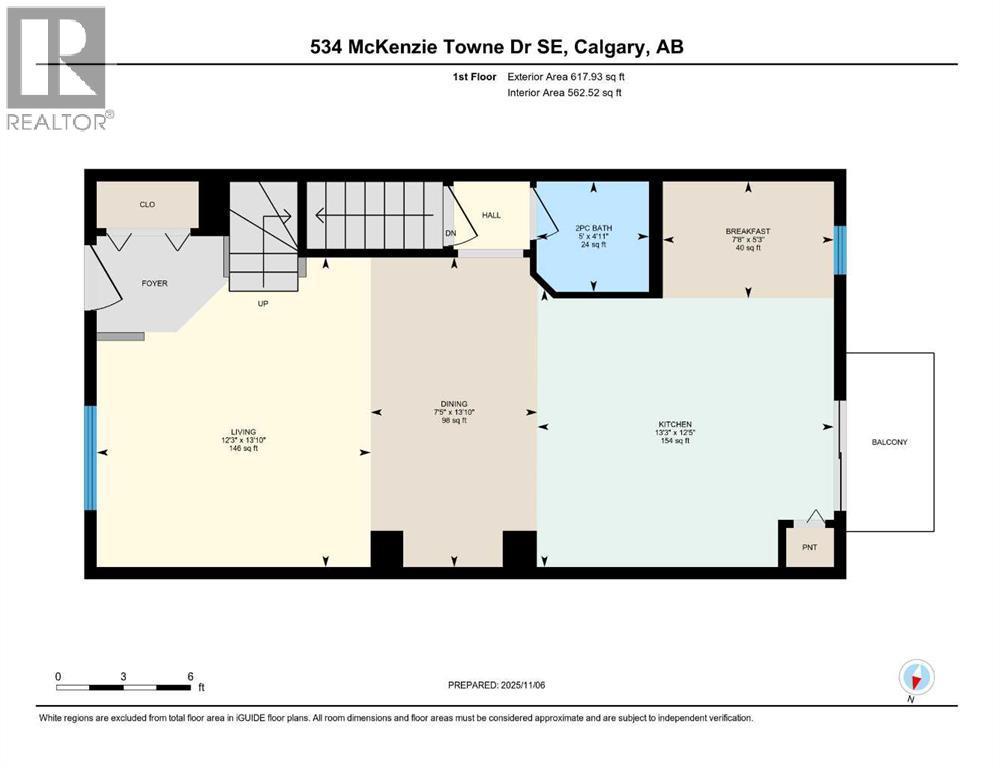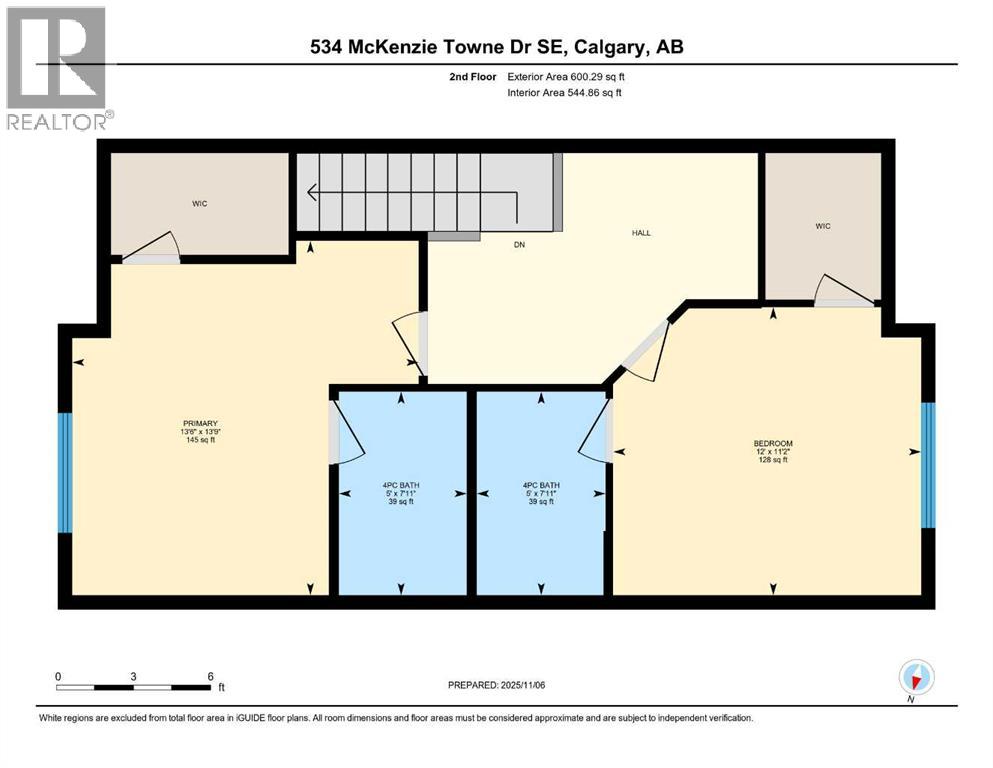534 Mckenzie Towne Drive Se Calgary, Alberta T2Z 1C7
$439,900Maintenance, Common Area Maintenance, Insurance, Ground Maintenance, Parking, Property Management, Reserve Fund Contributions, Waste Removal
$340.87 Monthly
Maintenance, Common Area Maintenance, Insurance, Ground Maintenance, Parking, Property Management, Reserve Fund Contributions, Waste Removal
$340.87 MonthlyMeticulously maintained and move-in ready, this townhome offers unbeatable walkability to nearby shops, restaurants, parks, and scenic walking trails. The main level features an open-concept layout with a spacious living and dining area, a stylish 2-piece powder room, and a well-appointed kitchen complete with a large quartz island, quality cabinetry, stainless steel appliances, and access to an upgraded deck—perfect for everyday living and entertaining. Upstairs, you'll find a bright flex space ideal for a home office or reading nook, along with two generous primary bedrooms, each offering walk-in closets and private ensuites featuring quartz countertops and tub/shower combos. The lower level includes a laundry area, storage space, and direct access to the double attached garage. With plenty of extra parking right out front, low-maintenance living. McKenzie Towne offers charming architecture, parks, schools, and a vibrant community with many amenities and access to nature. Schedule your private showing today! (id:57810)
Property Details
| MLS® Number | A2269884 |
| Property Type | Single Family |
| Neigbourhood | High Street |
| Community Name | McKenzie Towne |
| Amenities Near By | Playground, Schools, Shopping |
| Community Features | Pets Allowed With Restrictions |
| Features | See Remarks, Back Lane, Closet Organizers, Parking |
| Parking Space Total | 2 |
| Plan | 1412672 |
| Structure | See Remarks |
Building
| Bathroom Total | 3 |
| Bedrooms Above Ground | 2 |
| Bedrooms Total | 2 |
| Appliances | Washer, Refrigerator, Dishwasher, Stove, Dryer, Microwave Range Hood Combo, Window Coverings |
| Basement Development | Partially Finished |
| Basement Type | Partial (partially Finished) |
| Constructed Date | 2013 |
| Construction Material | Wood Frame |
| Construction Style Attachment | Attached |
| Cooling Type | None |
| Exterior Finish | Vinyl Siding |
| Flooring Type | Carpeted, Ceramic Tile, Laminate |
| Foundation Type | Poured Concrete |
| Half Bath Total | 1 |
| Heating Type | Forced Air |
| Stories Total | 2 |
| Size Interior | 1,218 Ft2 |
| Total Finished Area | 1218 Sqft |
| Type | Row / Townhouse |
Parking
| Attached Garage | 2 |
Land
| Acreage | No |
| Fence Type | Not Fenced |
| Land Amenities | Playground, Schools, Shopping |
| Size Total Text | Unknown |
| Zoning Description | M-1 |
Rooms
| Level | Type | Length | Width | Dimensions |
|---|---|---|---|---|
| Second Level | Bedroom | 11.17 Ft x 12.00 Ft | ||
| Second Level | Primary Bedroom | 13.75 Ft x 13.50 Ft | ||
| Second Level | 4pc Bathroom | Measurements not available | ||
| Second Level | 4pc Bathroom | Measurements not available | ||
| Main Level | Kitchen | 12.42 Ft x 13.25 Ft | ||
| Main Level | Dining Room | 13.83 Ft x 7.42 Ft | ||
| Main Level | Living Room | 13.83 Ft x 12.25 Ft | ||
| Main Level | 2pc Bathroom | Measurements not available | ||
| Main Level | Breakfast | 5.25 Ft x 7.50 Ft |
https://www.realtor.ca/real-estate/29085083/534-mckenzie-towne-drive-se-calgary-mckenzie-towne
Contact Us
Contact us for more information
