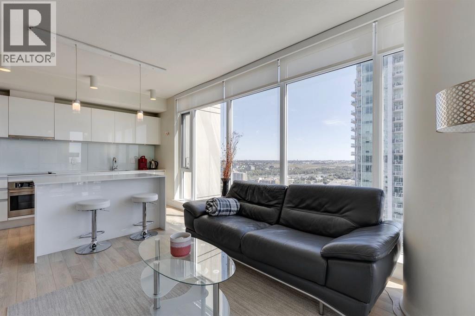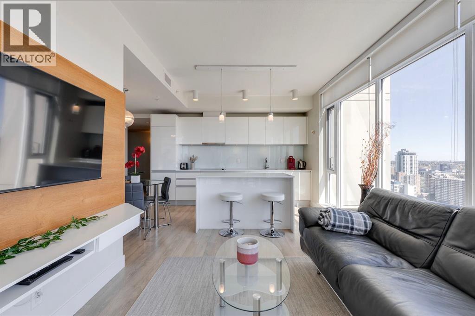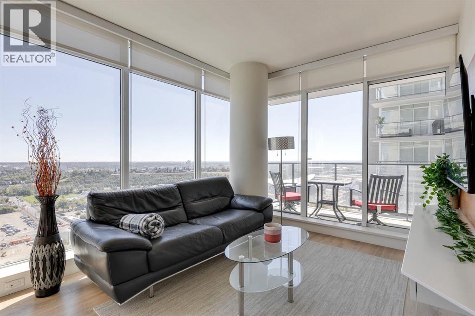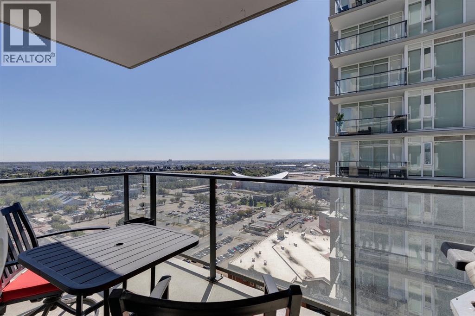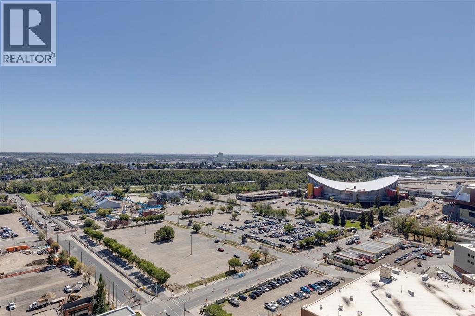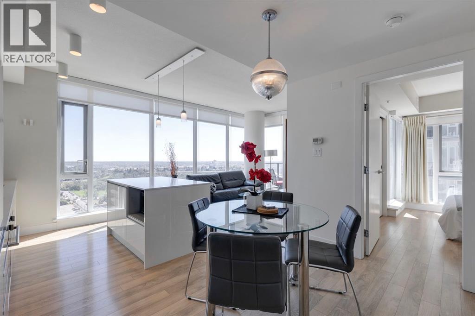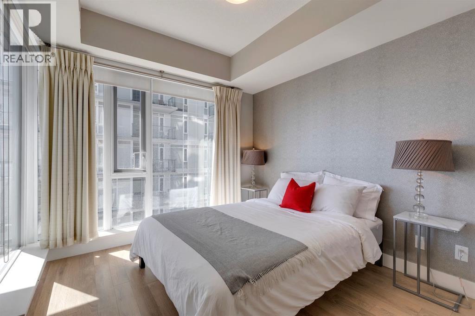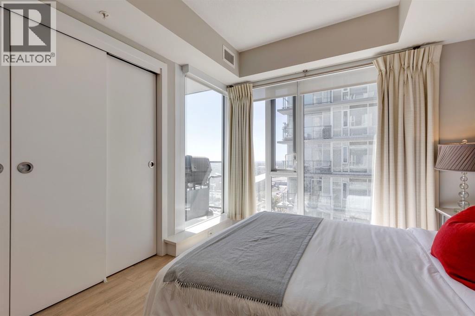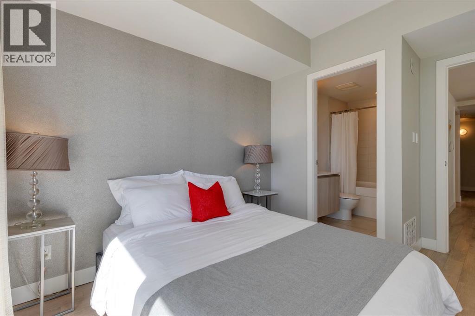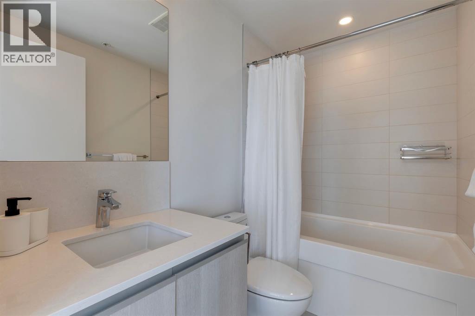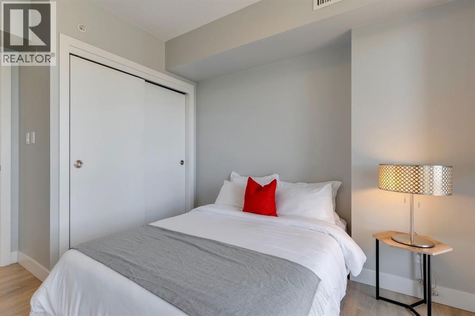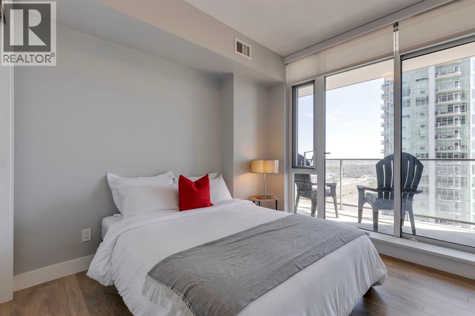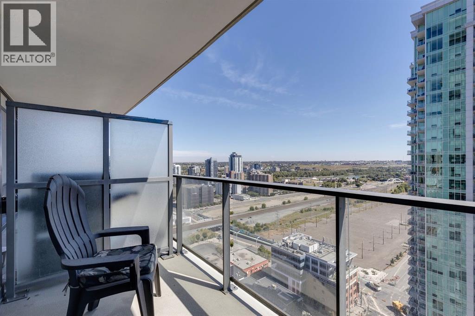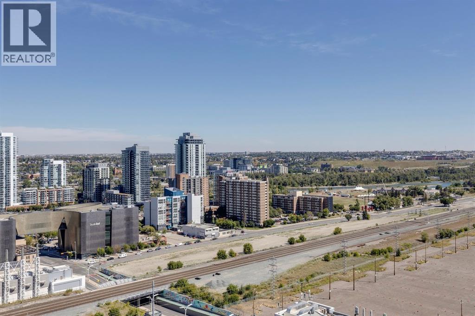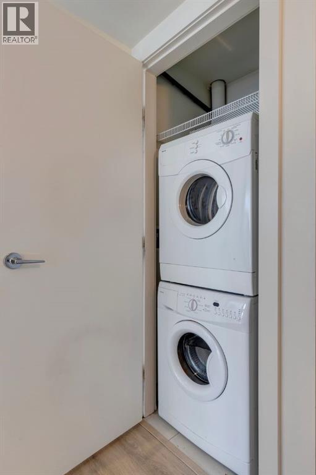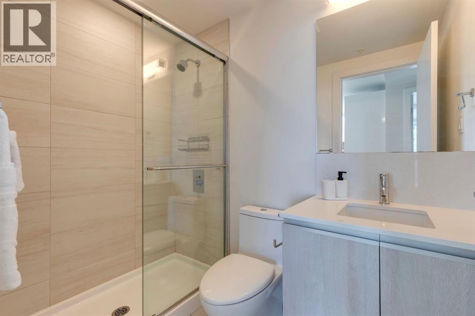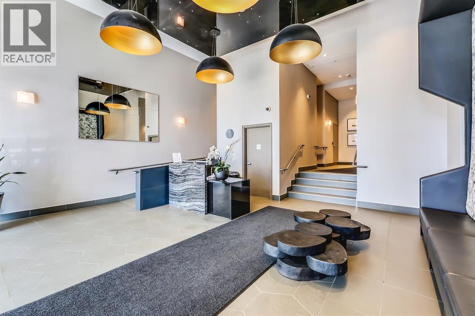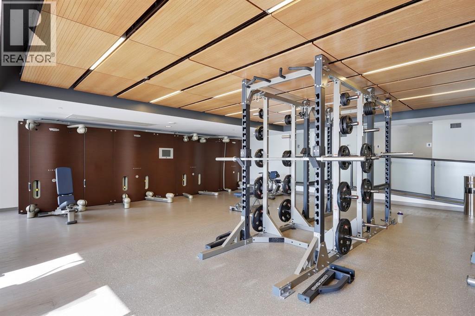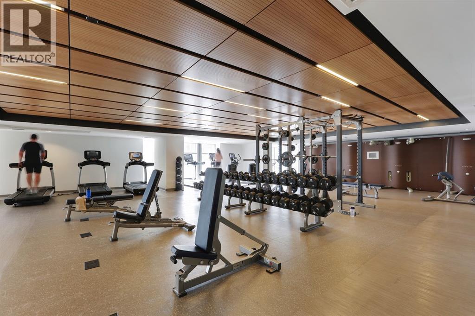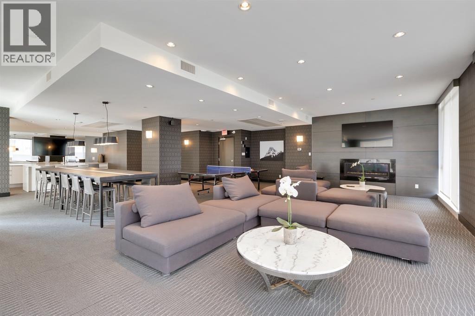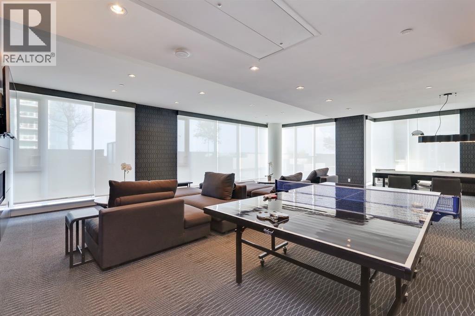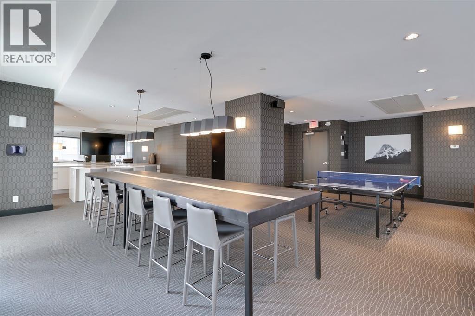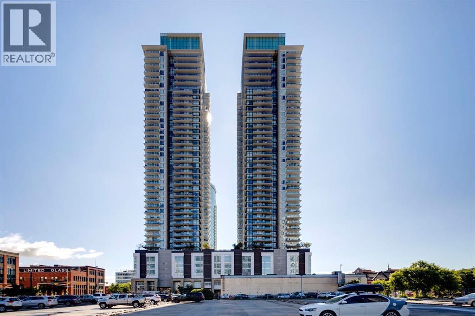2304, 1122 3 Street Calgary, Alberta T2G 1H7
$414,900Maintenance, Condominium Amenities, Heat, Parking, Property Management, Reserve Fund Contributions, Security, Sewer, Waste Removal, Water
$717.05 Monthly
Maintenance, Condominium Amenities, Heat, Parking, Property Management, Reserve Fund Contributions, Security, Sewer, Waste Removal, Water
$717.05 MonthlyWelcome to this luxurious 23rd floor CORNER UNIT in the prestigious Guardian North building of downtown Calgary. This exceptional residence offers PANORAMIC East River views and Stampede Grounds views from its TWO BALCONIES. The suite features two spacious bedrooms and two full bathrooms, including one ensuite. The gourmet kitchen features a LARGE QUARTZ ISLAND, high-end stainless steel appliances and built-in European-styled cabinetry. FLOOR-TO-CEILING windows surround the open-concept living room and dining area, enhancing the space with plenty of natural light. The unit also features one titled UNDERGROUND PARKING stall, IN-SUITE LAUNDRY, a separate storage locker, concierge services, and fantastic AMENITIES including a social lounge, garden terrace, gym with squat racks, and a well-equipped workshop. Located in the trendy neighbourhood of Victoria Park, you'll be steps away from ICONIC LANDMARKS including the Saddledome, Stampede Park, the National Music Centre, Calgary's renowned Central Library and BMO Centre. Embrace the epitome of urban living in this exquisite 2 bedroom unit that effortlessly combines luxury, comfort, and convenience! All furniture is negotiable. (id:57810)
Property Details
| MLS® Number | A2269149 |
| Property Type | Single Family |
| Community Name | Beltline |
| Amenities Near By | Park, Playground, Shopping |
| Community Features | Pets Allowed With Restrictions |
| Features | See Remarks, Elevator, Parking |
| Parking Space Total | 1 |
| Plan | 1512348 |
Building
| Bathroom Total | 2 |
| Bedrooms Above Ground | 2 |
| Bedrooms Total | 2 |
| Amenities | Exercise Centre, Party Room, Recreation Centre |
| Appliances | Washer, Refrigerator, Dishwasher, Stove, Dryer, Microwave, Window Coverings |
| Constructed Date | 2015 |
| Construction Material | Poured Concrete |
| Construction Style Attachment | Attached |
| Cooling Type | Central Air Conditioning |
| Exterior Finish | Brick, Concrete |
| Flooring Type | Ceramic Tile, Laminate |
| Heating Type | Forced Air |
| Stories Total | 44 |
| Size Interior | 756 Ft2 |
| Total Finished Area | 755.75 Sqft |
| Type | Apartment |
Parking
| Garage | |
| Heated Garage |
Land
| Acreage | No |
| Land Amenities | Park, Playground, Shopping |
| Size Total Text | Unknown |
| Zoning Description | Dc (pre 1p2007) |
Rooms
| Level | Type | Length | Width | Dimensions |
|---|---|---|---|---|
| Main Level | Primary Bedroom | 10.25 Ft x 10.00 Ft | ||
| Main Level | Bedroom | 10.25 Ft x 10.00 Ft | ||
| Main Level | Kitchen | 13.00 Ft x 8.42 Ft | ||
| Main Level | 3pc Bathroom | 7.50 Ft x 4.92 Ft | ||
| Main Level | 4pc Bathroom | 8.00 Ft x 4.92 Ft | ||
| Main Level | Living Room | 12.67 Ft x 10.33 Ft |
https://www.realtor.ca/real-estate/29085529/2304-1122-3-street-calgary-beltline
Contact Us
Contact us for more information


