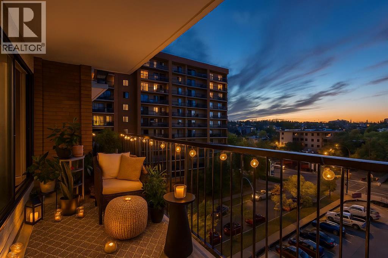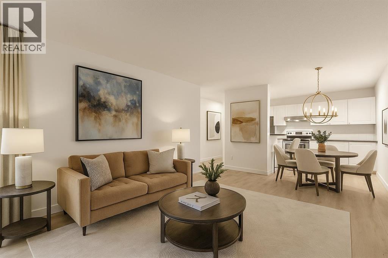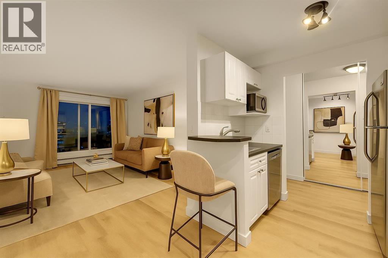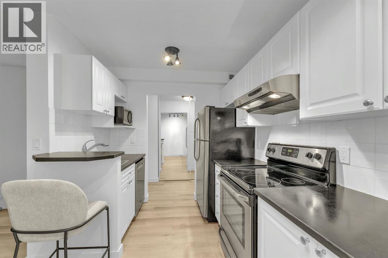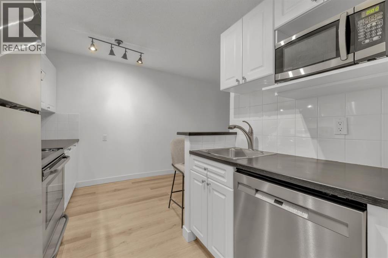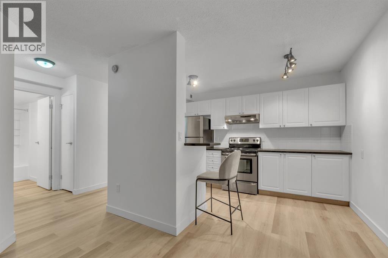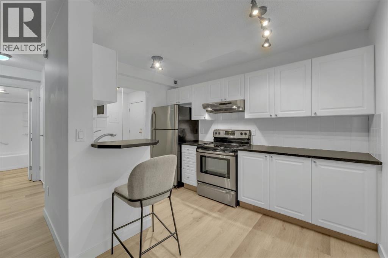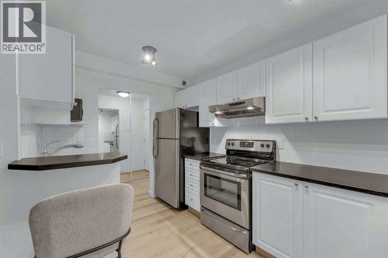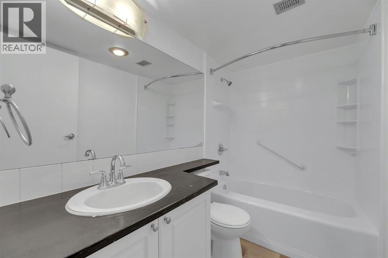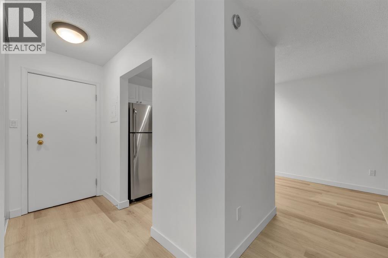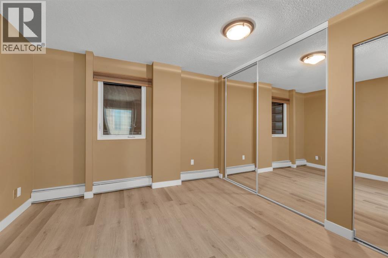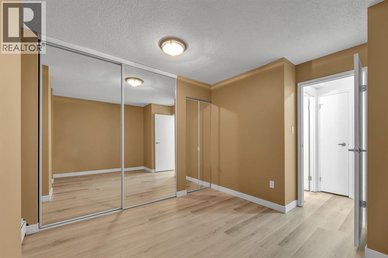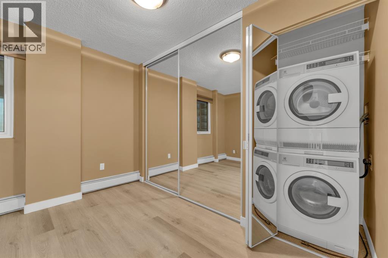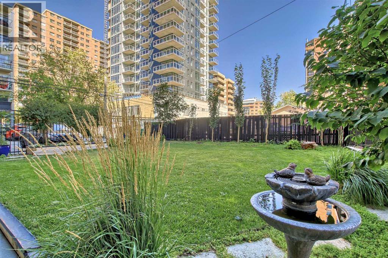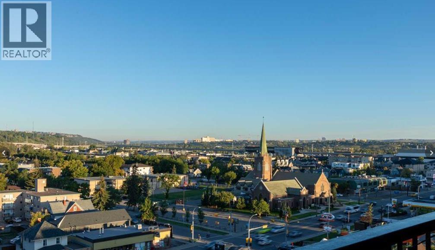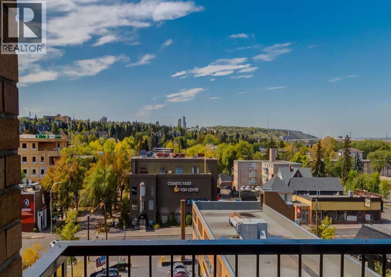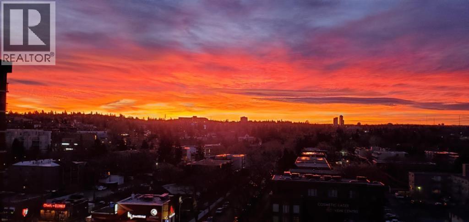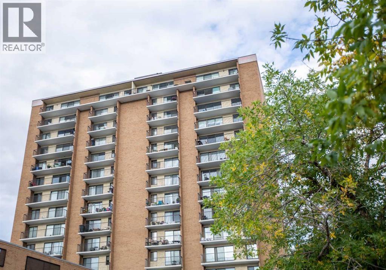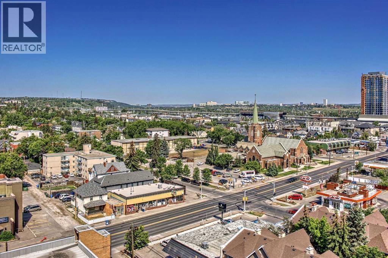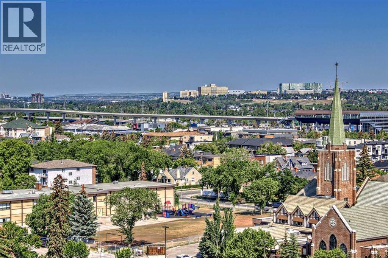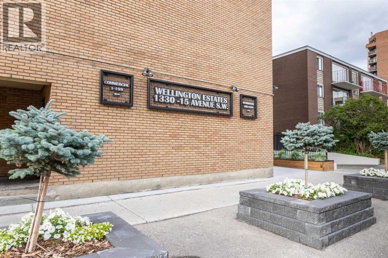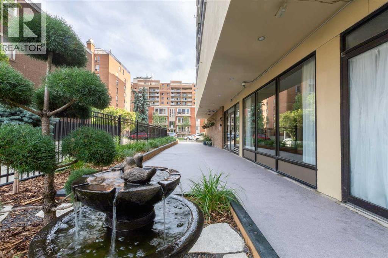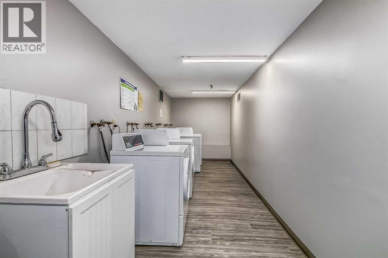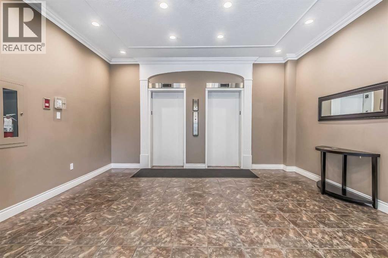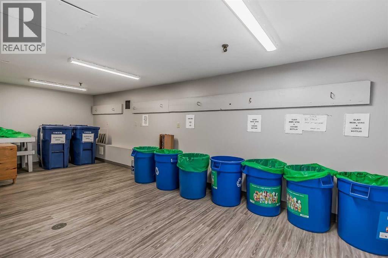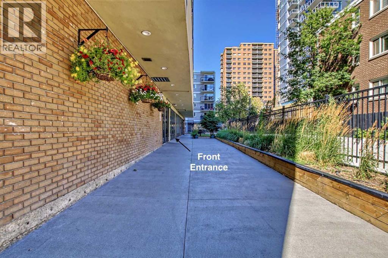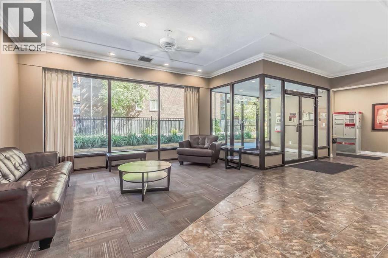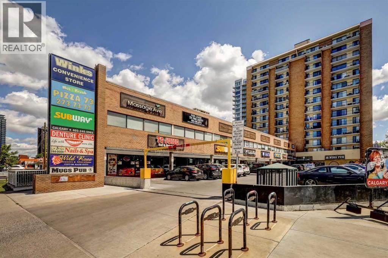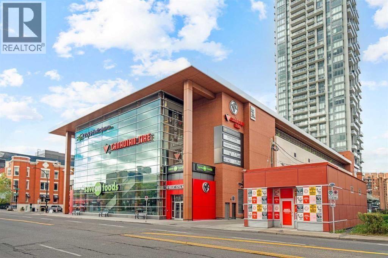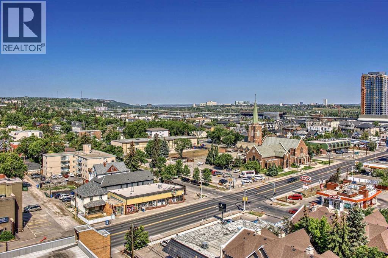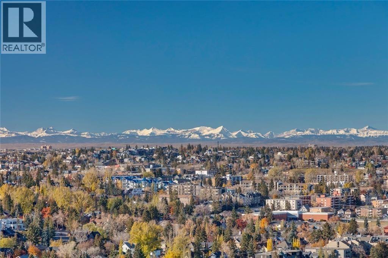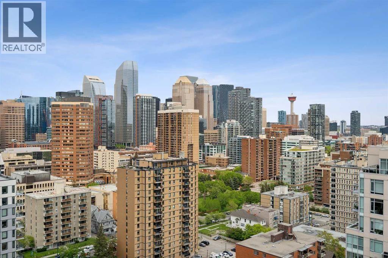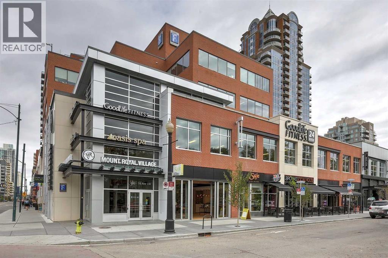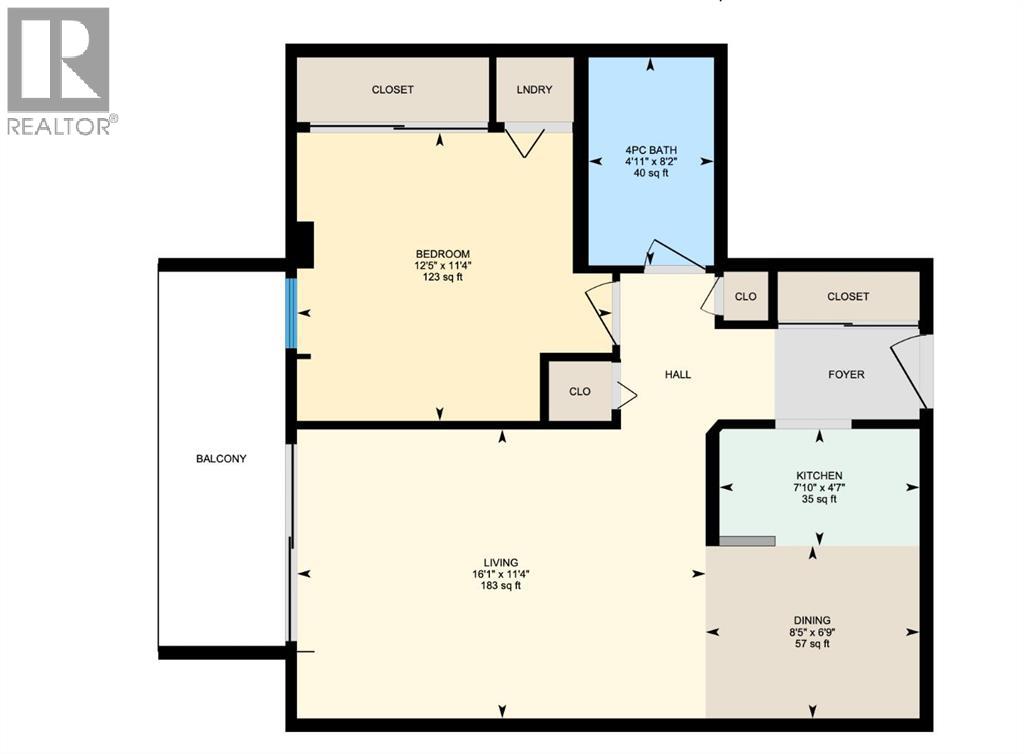508, 1330 15 Avenue Sw Calgary, Alberta T3C 3V3
$219,900Maintenance, Caretaker, Common Area Maintenance, Electricity, Heat, Insurance, Parking, Property Management, Reserve Fund Contributions, Sewer, Water
$429.51 Monthly
Maintenance, Caretaker, Common Area Maintenance, Electricity, Heat, Insurance, Parking, Property Management, Reserve Fund Contributions, Sewer, Water
$429.51 MonthlyWelcome to Wellington Estates, a 5th floor concrete built gem in the heart of Calgary’s vibrant Beltline! SWEET HOME! Indulge in upscale, maintenance free living in this completely updated condo offering one bedroom, one bathroom, and condo fees that include gas and electricity! Step inside and you’ll be impressed by the sophisticated open concept layout featuring numerous upgrades and new luxury vinyl plank flooring throughout... no carpet, no stress.. This bright and modern condo delivers the best of central living with unbeatable value and style. The sunny open floor plan feels both fresh and functional. The crisp white kitchen shines with newer stainless steel appliances and a mini breakfast bar that’s perfect for your morning latte or late night chats with friends. The large west facing balcony captures golden hour sunsets and urban views, the perfect spot for your plants, patio lights, or an evening glass of wine.The spacious bedroom offers just the right touch of privacy, while the ensuite washer and dryer is tucked neatly into a closet for convenience. The four piece bath features stylish tiled finishes and clever storage solutions. Secure underground parking means no more scraping ice or searching for a spot, and peace of mind comes with a solid, well-managed building boasting a new roof, upgraded boiler, and a healthy reserve fund. With low condo fees that include all utilities, this unit is budget-friendly, worry free, and ready for your personal touch. Live where the city buzzes with coffee, nightlife, shopping, and parks are all at your doorstep. Urban living has never been this convenient or fun with countless amenities including coffee shops, restaurants, bakeries, parks, gyms, spas, salons, fashion boutiques, healthcare and wellness services, grocery stores, and even a car wash. Whether you’re a young professional seeking home ownership or a savvy investor looking for a solid opportunity, this condo is a must see!!Come home to an exceptional living e xperience anything else is a compromise. Book your showing today! (id:57810)
Property Details
| MLS® Number | A2268853 |
| Property Type | Single Family |
| Community Name | Beltline |
| Amenities Near By | Schools, Shopping |
| Community Features | Pets Allowed With Restrictions |
| Features | See Remarks, Parking |
| Parking Space Total | 1 |
| Plan | 9610377 |
Building
| Bathroom Total | 1 |
| Bedrooms Above Ground | 1 |
| Bedrooms Total | 1 |
| Amenities | Laundry Facility |
| Appliances | Refrigerator, Dishwasher, Stove, Microwave Range Hood Combo, Washer & Dryer |
| Constructed Date | 1973 |
| Construction Material | Poured Concrete |
| Construction Style Attachment | Attached |
| Cooling Type | None |
| Exterior Finish | Brick, Concrete |
| Flooring Type | Ceramic Tile, Hardwood, Vinyl |
| Heating Fuel | Natural Gas |
| Heating Type | Baseboard Heaters |
| Stories Total | 15 |
| Size Interior | 625 Ft2 |
| Total Finished Area | 625 Sqft |
| Type | Apartment |
Parking
| Underground |
Land
| Acreage | No |
| Land Amenities | Schools, Shopping |
| Size Total Text | Unknown |
| Zoning Description | Cc-cor |
Rooms
| Level | Type | Length | Width | Dimensions |
|---|---|---|---|---|
| Main Level | 4pc Bathroom | Measurements not available | ||
| Main Level | Bedroom | 12.42 Ft x 11.33 Ft | ||
| Main Level | Dining Room | 8.42 Ft x 6.75 Ft | ||
| Main Level | Kitchen | 7.83 Ft x 4.58 Ft | ||
| Main Level | Living Room | 18.92 Ft x 11.33 Ft |
https://www.realtor.ca/real-estate/29084810/508-1330-15-avenue-sw-calgary-beltline
Contact Us
Contact us for more information
