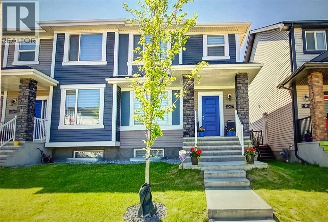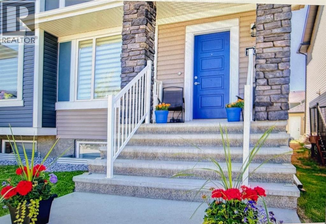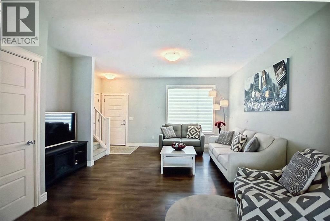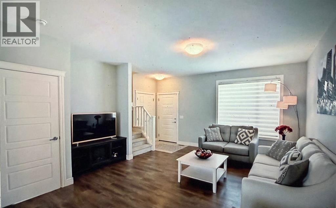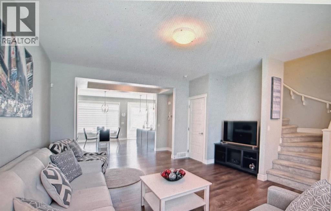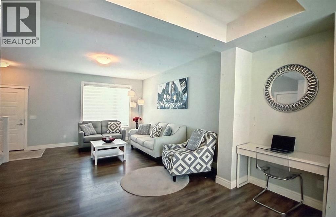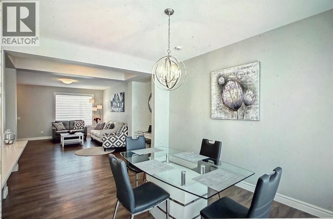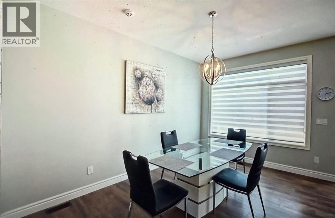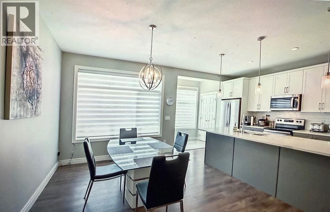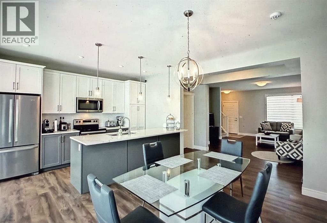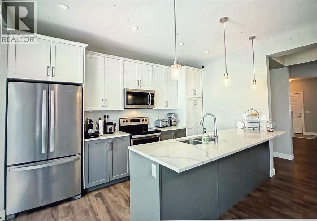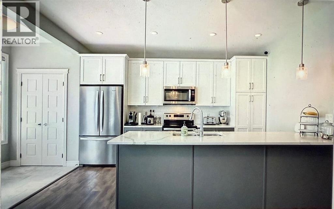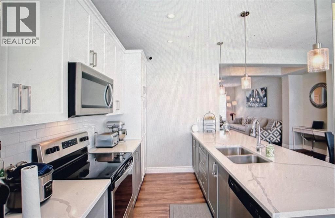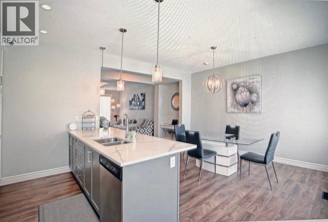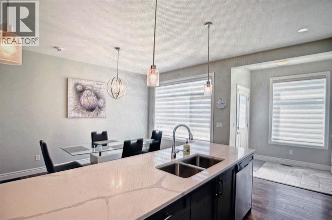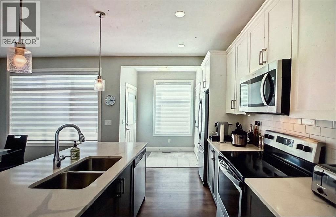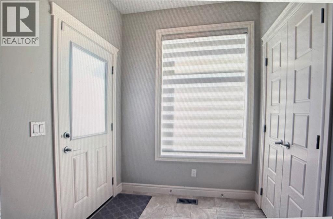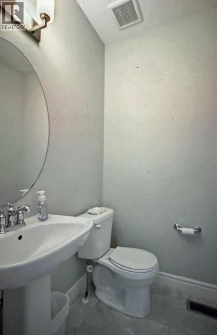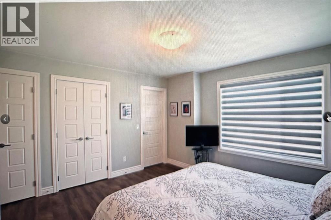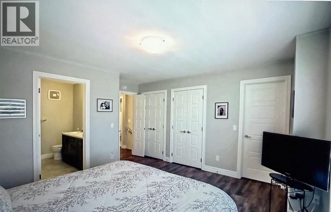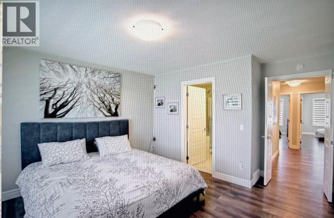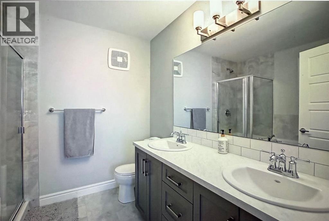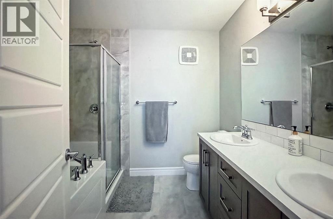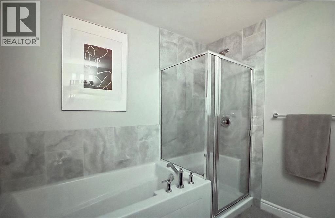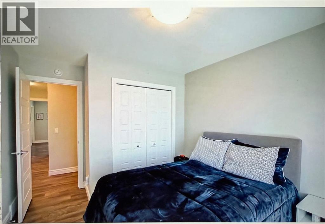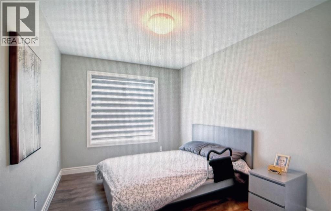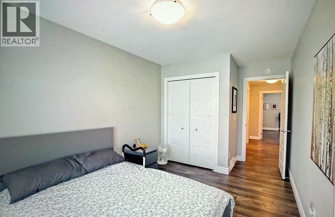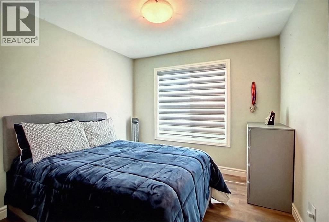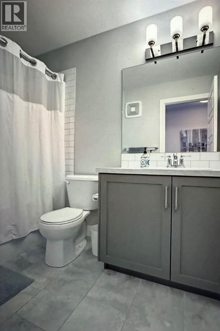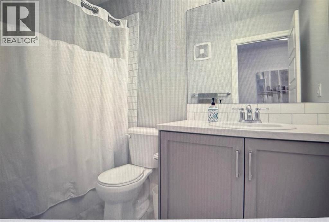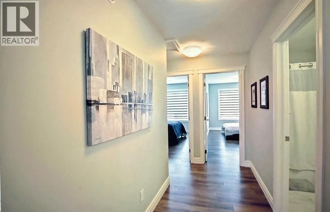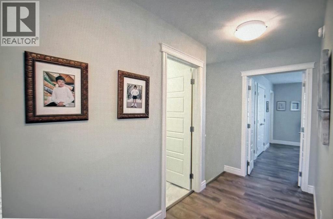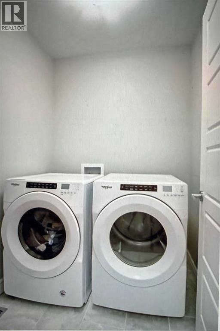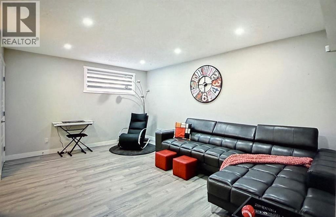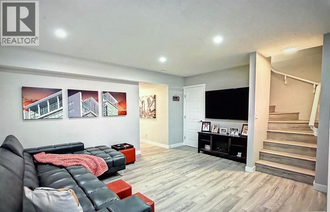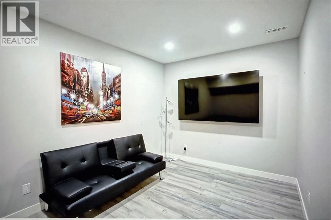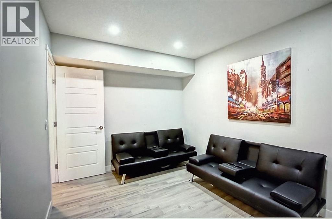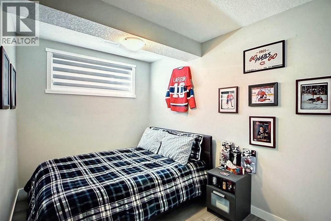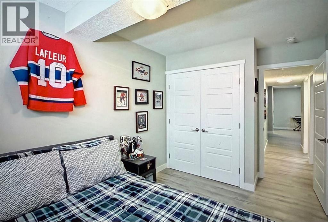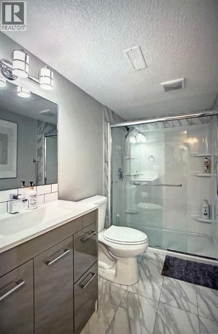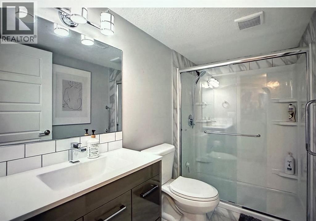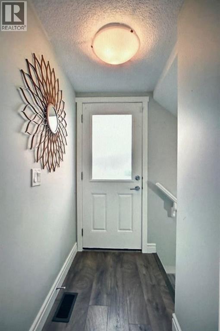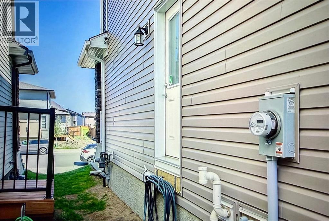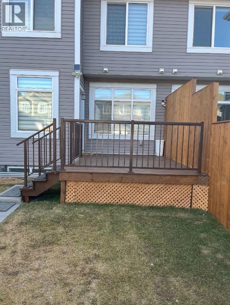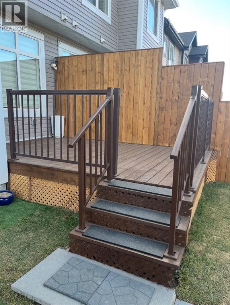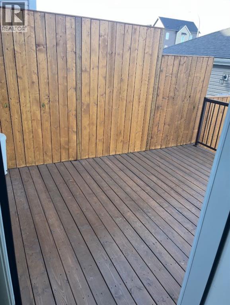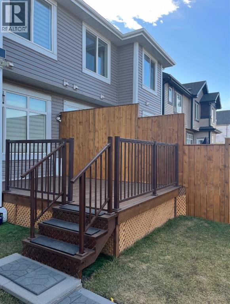10077 46 Street Ne Calgary, Alberta T3J 0Y5
4 Bedroom
4 Bathroom
1,633 ft2
None
Forced Air
$639,900
Beautiful Semi-Detached house in the heart of Savanna, As you walk into the house you will see a huge living room Open concept. Beautiful kitchen, Quartz countertops, with all modern and stainless steel appliances,3 Full washrooms & 1 half bathroom,9 feet ceiling on the main floor. 3 bedrooms upstairs. Master has master Ensuite bathroom. Laundry upstairs. Separate entrance for the basement. Beautiful 1 bedroom basement with Huge size living room & big size flex room as well, separate full bathroom, with durable and eye-catching LVP Flooring, Fully Double garage concrete Pad (id:57810)
Property Details
| MLS® Number | A2269291 |
| Property Type | Single Family |
| Neigbourhood | Savanna |
| Community Name | Saddle Ridge |
| Amenities Near By | Park, Schools, Shopping |
| Features | See Remarks |
| Parking Space Total | 2 |
| Plan | 1712423 |
| Structure | Deck |
Building
| Bathroom Total | 4 |
| Bedrooms Above Ground | 3 |
| Bedrooms Below Ground | 1 |
| Bedrooms Total | 4 |
| Appliances | Refrigerator, Cooktop - Electric, Dishwasher, Microwave Range Hood Combo, Washer & Dryer |
| Basement Development | Finished |
| Basement Features | Separate Entrance |
| Basement Type | Full (finished) |
| Constructed Date | 2019 |
| Construction Material | Wood Frame |
| Construction Style Attachment | Semi-detached |
| Cooling Type | None |
| Exterior Finish | Vinyl Siding |
| Flooring Type | Laminate |
| Foundation Type | Poured Concrete |
| Half Bath Total | 1 |
| Heating Type | Forced Air |
| Stories Total | 2 |
| Size Interior | 1,633 Ft2 |
| Total Finished Area | 1633 Sqft |
| Type | Duplex |
Parking
| Parking Pad |
Land
| Acreage | No |
| Fence Type | Fence |
| Land Amenities | Park, Schools, Shopping |
| Size Depth | 13.01 M |
| Size Frontage | 6.13 M |
| Size Irregular | 2647.00 |
| Size Total | 2647 Sqft|0-4,050 Sqft |
| Size Total Text | 2647 Sqft|0-4,050 Sqft |
| Zoning Description | Cal Zone |
Rooms
| Level | Type | Length | Width | Dimensions |
|---|---|---|---|---|
| Second Level | Primary Bedroom | 12.42 Ft x 12.75 Ft | ||
| Second Level | Other | 4.75 Ft x 5.92 Ft | ||
| Second Level | 5pc Bathroom | 7.92 Ft x 8.25 Ft | ||
| Second Level | 4pc Bathroom | 9.08 Ft x 5.08 Ft | ||
| Second Level | Laundry Room | 5.58 Ft x 5.75 Ft | ||
| Second Level | Bedroom | 10.33 Ft x 9.75 Ft | ||
| Second Level | Bedroom | 12.25 Ft x 9.00 Ft | ||
| Basement | Family Room | 16.33 Ft x 14.92 Ft | ||
| Basement | 3pc Bathroom | 4.92 Ft x 9.00 Ft | ||
| Basement | Den | 12.75 Ft x 8.92 Ft | ||
| Basement | Bedroom | 10.67 Ft x 8.83 Ft | ||
| Basement | Furnace | 11.08 Ft x 5.42 Ft | ||
| Basement | Storage | 3.50 Ft x 5.58 Ft | ||
| Main Level | Other | 4.08 Ft x 4.08 Ft | ||
| Main Level | Living Room | 16.67 Ft x 12.83 Ft | ||
| Main Level | 2pc Bathroom | 5.17 Ft x 5.33 Ft | ||
| Main Level | Dining Room | 14.00 Ft x 11.00 Ft | ||
| Main Level | Kitchen | 13.67 Ft x 10.25 Ft |
https://www.realtor.ca/real-estate/29084068/10077-46-street-ne-calgary-saddle-ridge
Contact Us
Contact us for more information
