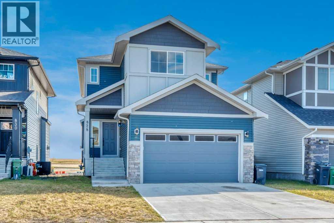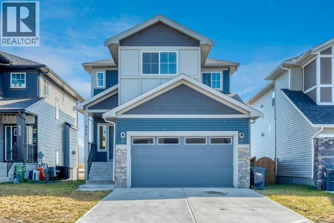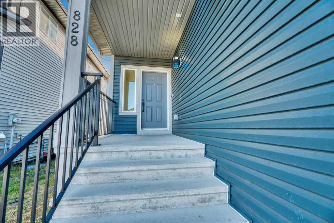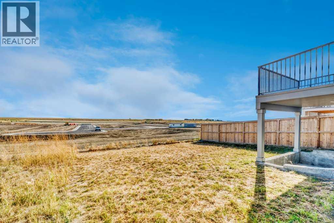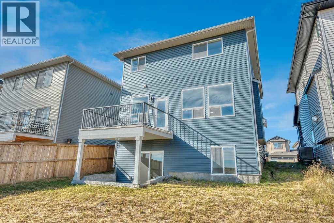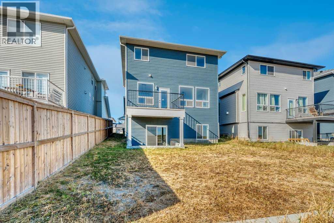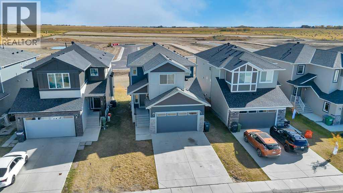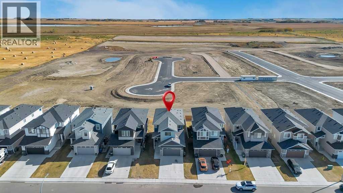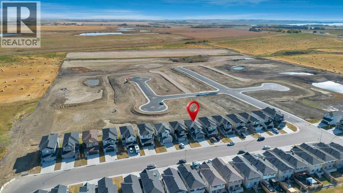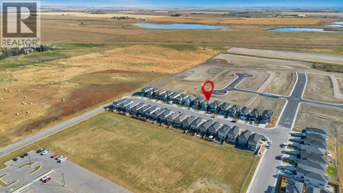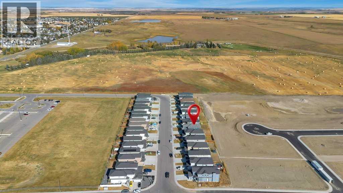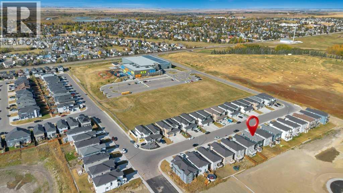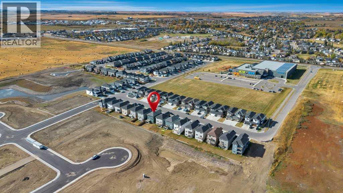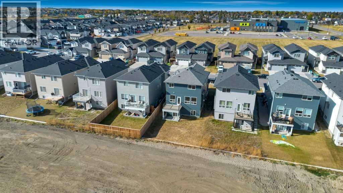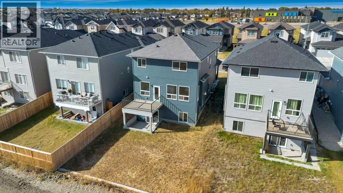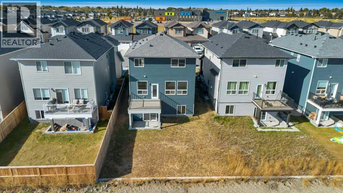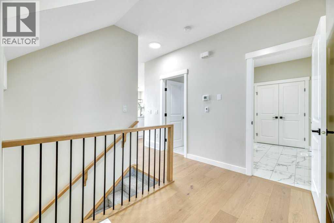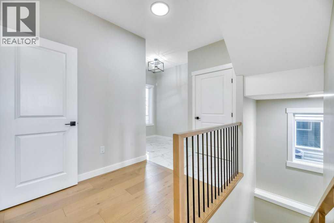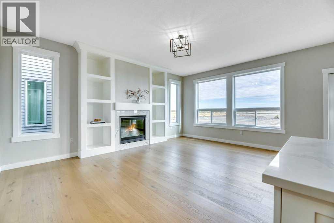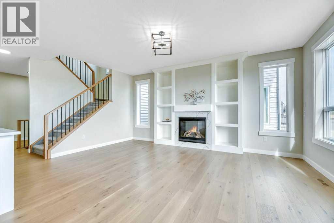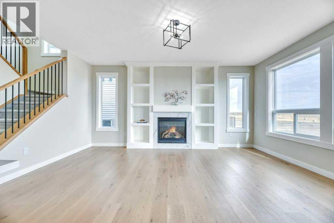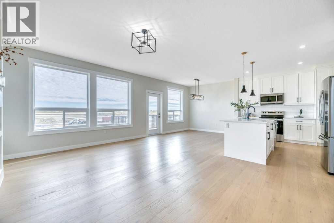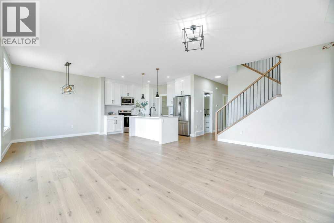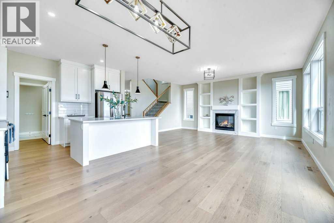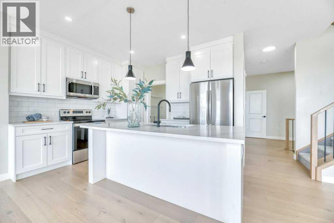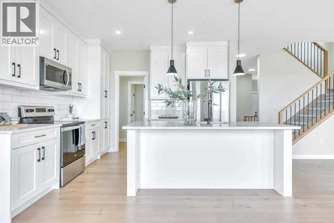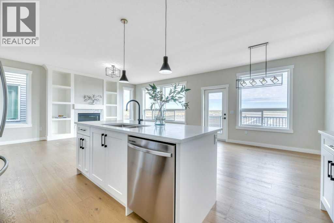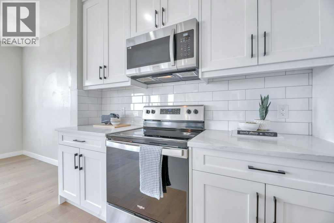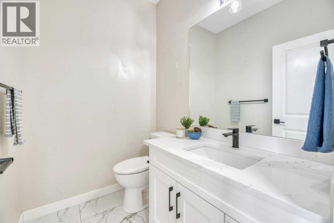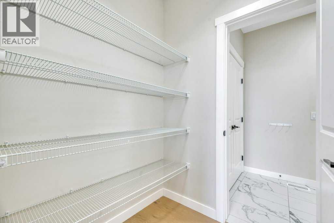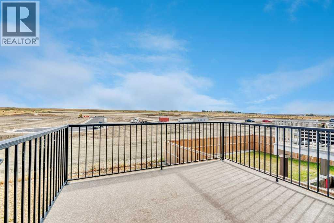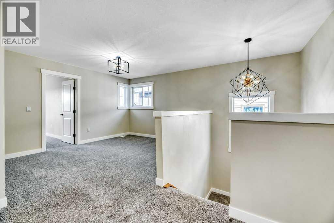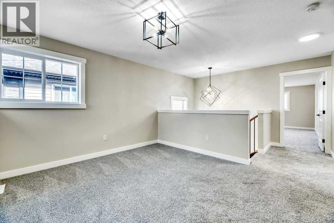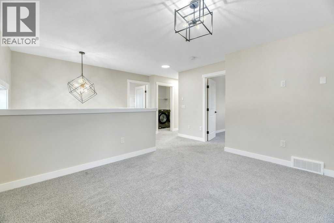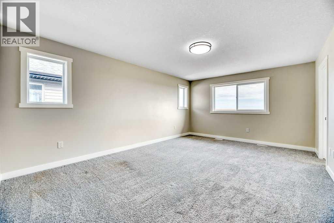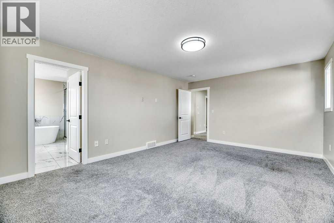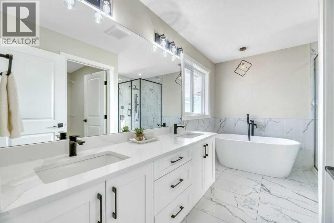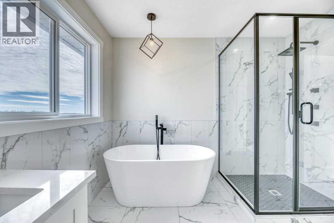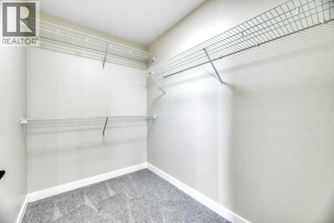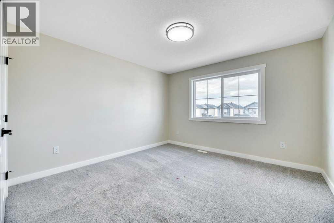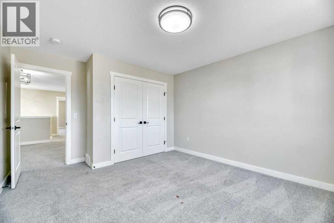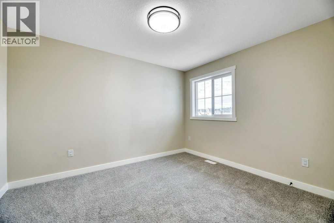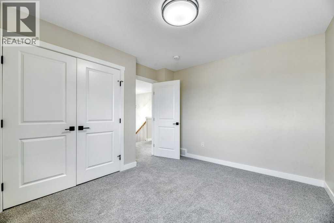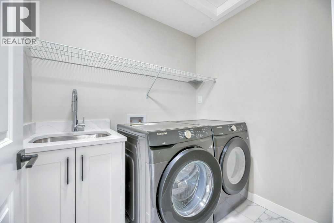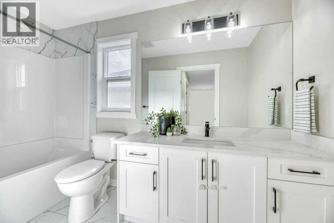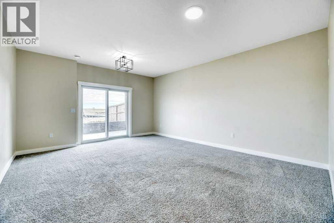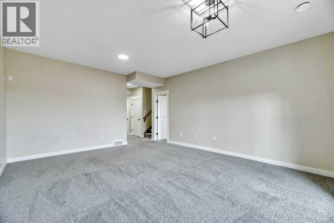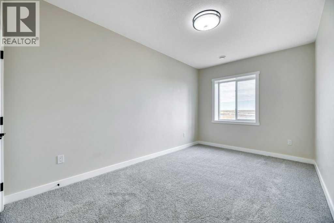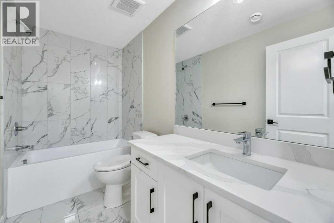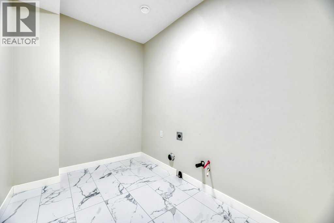4 Bedroom
4 Bathroom
2,124 ft2
Fireplace
None
Forced Air
$699,900
Welcome to 828 Edgefield Street, a stylish 4-bedroom, 3.5-bath walkout home in one of Strathmore’s most desirable neighbourhoods. With a new price and a move-in-ready interior, this home offers exceptional value and comfort for modern family living. The open-concept main floor features a bright kitchen with white shaker cabinets, quartz countertops, black accents, and a large island—perfect for cooking and entertaining. A walk-through pantry connects to the double attached garage for easy grocery drop-off. The dining area opens to a sunny rear deck, and the cozy living room with a gas fireplace makes relaxing effortless. Upstairs, the spacious primary suite includes a soaker tub, tiled rainfall shower, dual sinks, and private water closet. Two additional bedrooms, a bonus room, and upper laundry complete the level. The fully finished walkout basement offers a fourth bedroom, bathroom, and flexible space for a home gym, media room, or guest suite. Outside, the yard is ready for your finishing touch.Located close to schools, parks, and amenities, this home blends style, function, and everyday convenience. Don’t miss this chance to own a beautiful walkout home at an unbeatable price—book your showing today! (id:57810)
Property Details
|
MLS® Number
|
A2269838 |
|
Property Type
|
Single Family |
|
Community Name
|
Edgefield |
|
Amenities Near By
|
Schools, Shopping |
|
Parking Space Total
|
4 |
|
Plan
|
2010160 |
|
Structure
|
Deck |
Building
|
Bathroom Total
|
4 |
|
Bedrooms Above Ground
|
3 |
|
Bedrooms Below Ground
|
1 |
|
Bedrooms Total
|
4 |
|
Appliances
|
Washer, Dishwasher, Stove, Dryer, Microwave Range Hood Combo, Window Coverings, Garage Door Opener |
|
Basement Development
|
Finished |
|
Basement Features
|
Walk Out |
|
Basement Type
|
See Remarks (finished) |
|
Constructed Date
|
2023 |
|
Construction Material
|
Wood Frame |
|
Construction Style Attachment
|
Detached |
|
Cooling Type
|
None |
|
Exterior Finish
|
Stone, Vinyl Siding |
|
Fireplace Present
|
Yes |
|
Fireplace Total
|
1 |
|
Flooring Type
|
Carpeted, Tile, Vinyl Plank |
|
Foundation Type
|
Poured Concrete |
|
Half Bath Total
|
1 |
|
Heating Type
|
Forced Air |
|
Stories Total
|
2 |
|
Size Interior
|
2,124 Ft2 |
|
Total Finished Area
|
2124.07 Sqft |
|
Type
|
House |
Parking
Land
|
Acreage
|
No |
|
Fence Type
|
Partially Fenced |
|
Land Amenities
|
Schools, Shopping |
|
Size Frontage
|
11.59 M |
|
Size Irregular
|
405.60 |
|
Size Total
|
405.6 M2|4,051 - 7,250 Sqft |
|
Size Total Text
|
405.6 M2|4,051 - 7,250 Sqft |
|
Zoning Description
|
R2 |
Rooms
| Level |
Type |
Length |
Width |
Dimensions |
|
Lower Level |
4pc Bathroom |
|
|
9.58 Ft x 4.92 Ft |
|
Lower Level |
Bedroom |
|
|
9.50 Ft x 17.50 Ft |
|
Lower Level |
Recreational, Games Room |
|
|
14.58 Ft x 18.00 Ft |
|
Main Level |
2pc Bathroom |
|
|
6.25 Ft x 5.00 Ft |
|
Main Level |
Dining Room |
|
|
12.00 Ft x 9.58 Ft |
|
Main Level |
Kitchen |
|
|
12.00 Ft x 10.83 Ft |
|
Main Level |
Living Room |
|
|
14.50 Ft x 18.25 Ft |
|
Main Level |
Other |
|
|
9.67 Ft x 4.83 Ft |
|
Upper Level |
4pc Bathroom |
|
|
4.75 Ft x 10.67 Ft |
|
Upper Level |
5pc Bathroom |
|
|
12.33 Ft x 13.50 Ft |
|
Upper Level |
Bedroom |
|
|
11.92 Ft x 14.33 Ft |
|
Upper Level |
Bedroom |
|
|
10.75 Ft x 11.92 Ft |
|
Upper Level |
Bonus Room |
|
|
14.50 Ft x 11.50 Ft |
|
Upper Level |
Laundry Room |
|
|
7.00 Ft x 5.42 Ft |
|
Upper Level |
Primary Bedroom |
|
|
12.92 Ft x 18.17 Ft |
https://www.realtor.ca/real-estate/29084593/828-edgefield-street-strathmore-edgefield
