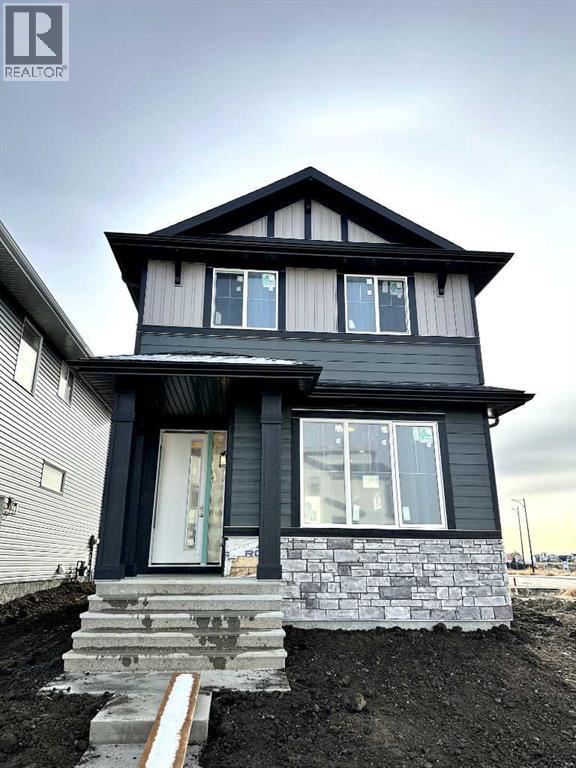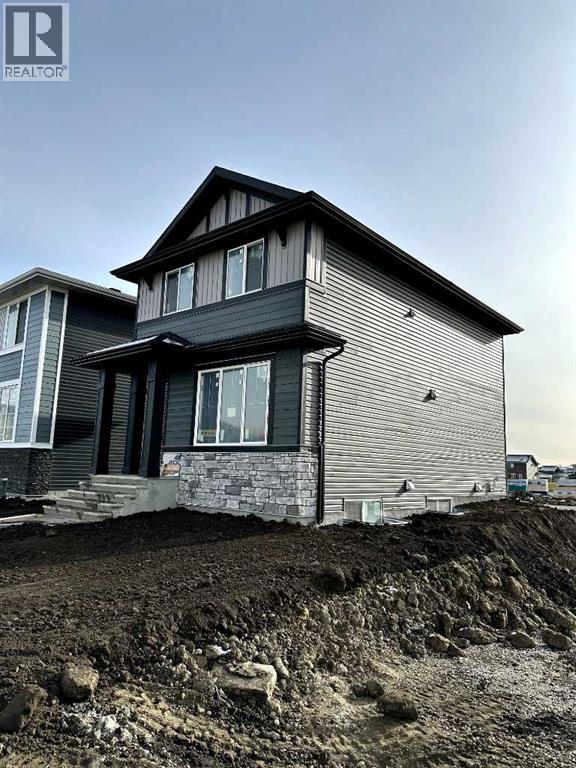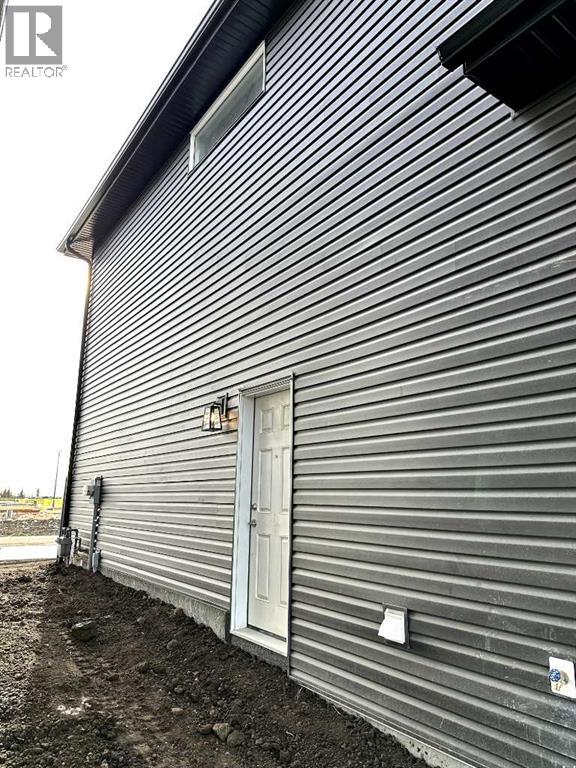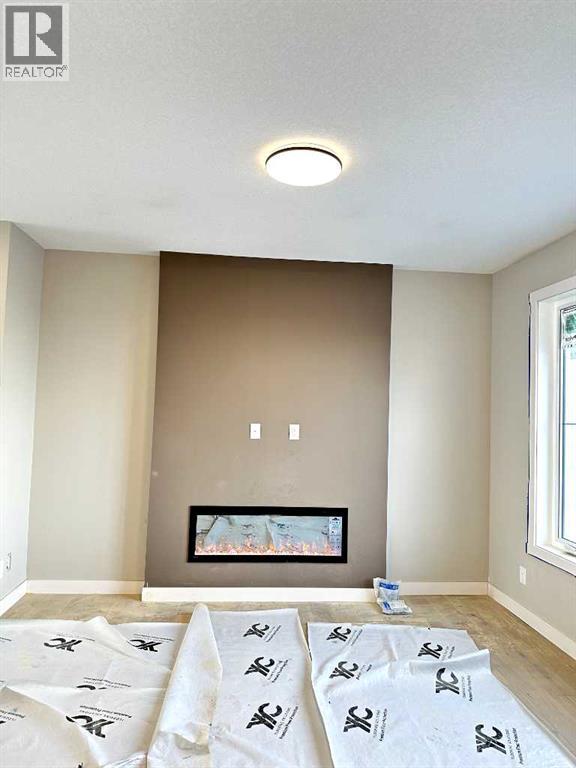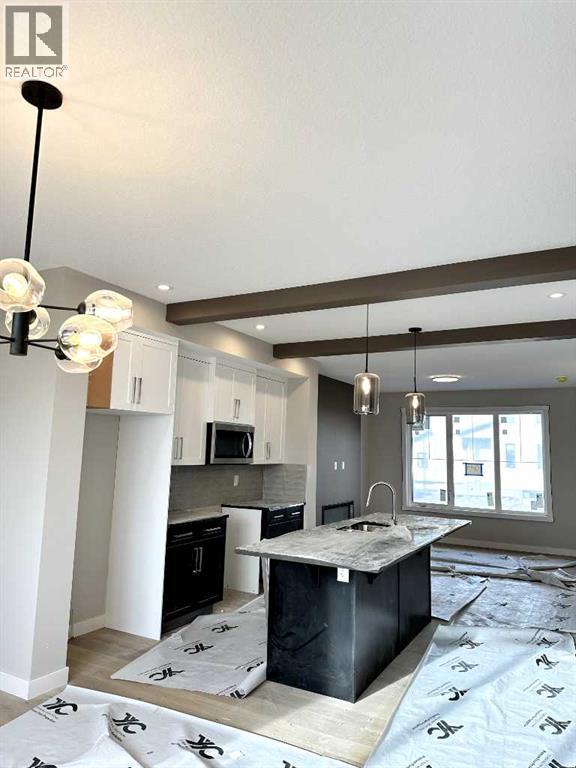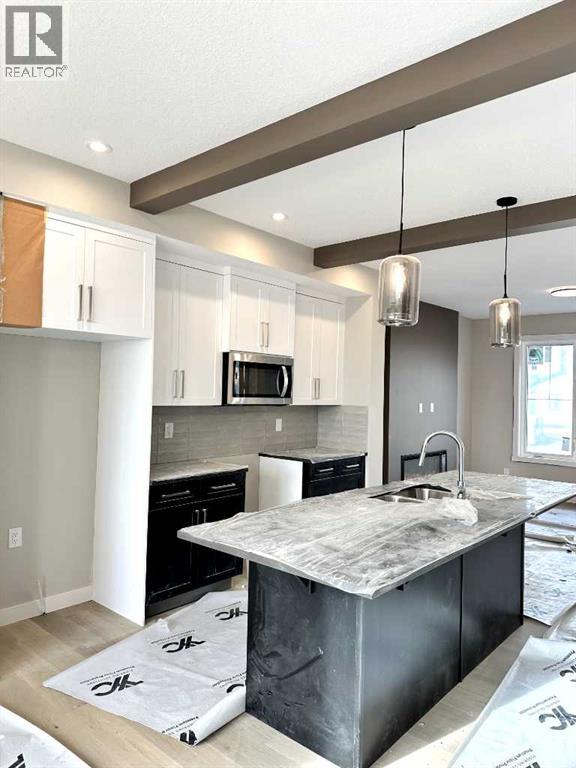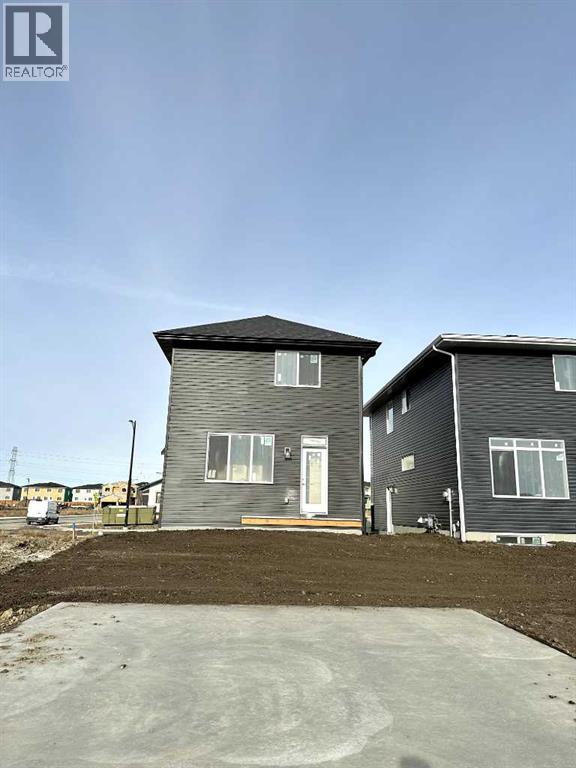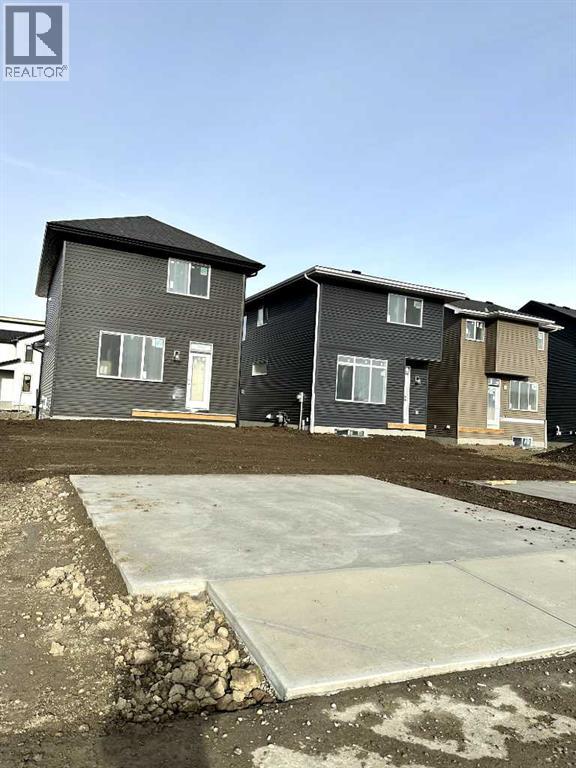3 Bedroom
3 Bathroom
1,418 ft2
Fireplace
None
Forced Air
$579,900
Welcome to The Fernie 2 by Douglas Homes — a beautifully designed, move-in-ready two-storey home located at 299 Waterford Heights in the vibrant community of Waterford, Chestermere. This 1,418 sq. ft. home features 3 bedrooms, 2.5 bathrooms, and a rear concrete parking pad.Enjoy the bright, open layout with 9’ ceilings, engineered hardwood floors, and 8’ doors on the main level. The spacious great room includes a sleek electric fireplace, while the modern kitchen is equipped with quartz countertops and stainless steel appliances. Extra side windows fill the home with natural light, creating a warm and inviting atmosphere.Upstairs, the primary suite offers a large walk-in closet and a private ensuite. You’ll also find a convenient upper-floor laundry, two additional bedrooms, and a full bath. This home also includes a separate side entry for future basement development and is ideally located close to parks, schools, and local amenities in a growing family community.Ask about the First-Time Home Buyers’ GST Rebate! Eligible buyers may qualify for up to $50,000 in savings (conditions apply; see CRA eligibility rules).Photos are of a show home for illustration purposes; actual finishes and colors may vary. (id:57810)
Property Details
|
MLS® Number
|
A2269551 |
|
Property Type
|
Single Family |
|
Community Name
|
Waterford |
|
Amenities Near By
|
Playground, Schools, Shopping |
|
Features
|
Back Lane, French Door |
|
Parking Space Total
|
2 |
|
Plan
|
2510363 |
|
Structure
|
None |
Building
|
Bathroom Total
|
3 |
|
Bedrooms Above Ground
|
3 |
|
Bedrooms Total
|
3 |
|
Appliances
|
Refrigerator, Range - Electric, Dishwasher, Microwave Range Hood Combo |
|
Basement Development
|
Unfinished |
|
Basement Features
|
Separate Entrance |
|
Basement Type
|
Full (unfinished) |
|
Constructed Date
|
2025 |
|
Construction Style Attachment
|
Detached |
|
Cooling Type
|
None |
|
Fireplace Present
|
Yes |
|
Fireplace Total
|
1 |
|
Flooring Type
|
Carpeted, Tile, Wood |
|
Foundation Type
|
Poured Concrete |
|
Half Bath Total
|
1 |
|
Heating Type
|
Forced Air |
|
Stories Total
|
2 |
|
Size Interior
|
1,418 Ft2 |
|
Total Finished Area
|
1418.4 Sqft |
|
Type
|
House |
Parking
Land
|
Acreage
|
No |
|
Fence Type
|
Not Fenced |
|
Land Amenities
|
Playground, Schools, Shopping |
|
Size Frontage
|
9.14 M |
|
Size Irregular
|
3246.61 |
|
Size Total
|
3246.61 Sqft|0-4,050 Sqft |
|
Size Total Text
|
3246.61 Sqft|0-4,050 Sqft |
|
Zoning Description
|
R-1prl |
Rooms
| Level |
Type |
Length |
Width |
Dimensions |
|
Second Level |
Bedroom |
|
|
9.92 Ft x 9.08 Ft |
|
Second Level |
Bedroom |
|
|
10.42 Ft x 9.50 Ft |
|
Second Level |
Laundry Room |
|
|
5.50 Ft x 3.83 Ft |
|
Second Level |
4pc Bathroom |
|
|
5.83 Ft x 8.08 Ft |
|
Second Level |
Primary Bedroom |
|
|
11.92 Ft x 12.50 Ft |
|
Second Level |
Other |
|
|
6.42 Ft x 5.08 Ft |
|
Second Level |
3pc Bathroom |
|
|
9.17 Ft x 5.83 Ft |
|
Main Level |
Other |
|
|
4.92 Ft x 5.50 Ft |
|
Main Level |
Kitchen |
|
|
12.92 Ft x 12.58 Ft |
|
Main Level |
Living Room |
|
|
12.50 Ft x 13.50 Ft |
|
Main Level |
Dining Room |
|
|
9.42 Ft x 13.33 Ft |
|
Main Level |
2pc Bathroom |
|
|
4.92 Ft x 5.33 Ft |
https://www.realtor.ca/real-estate/29084646/299-waterford-heights-chestermere-waterford
