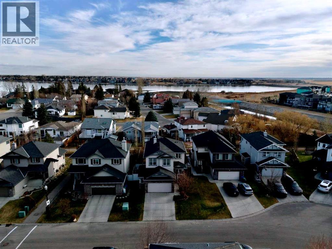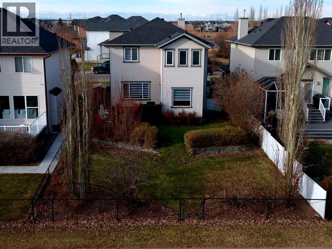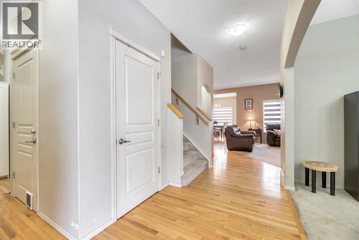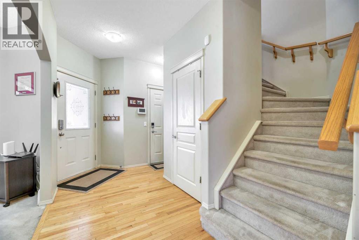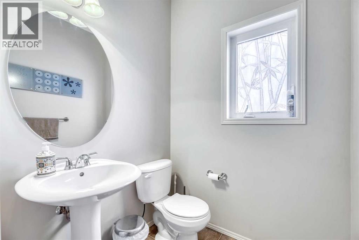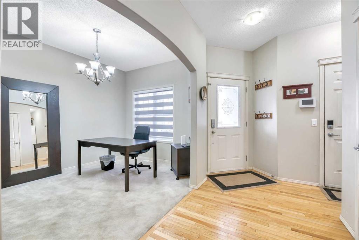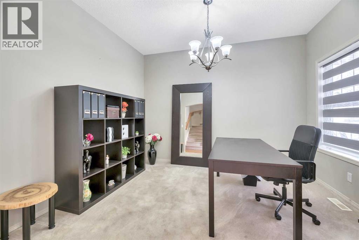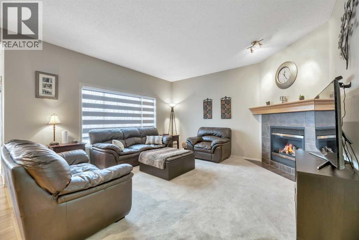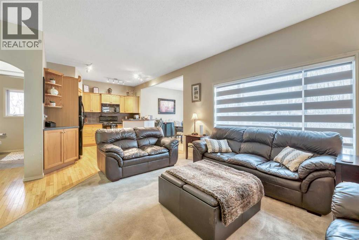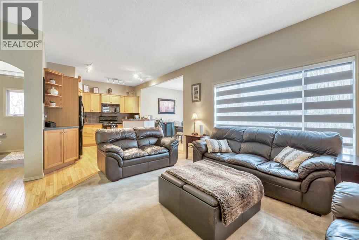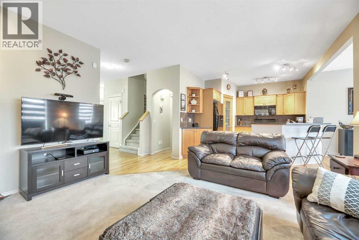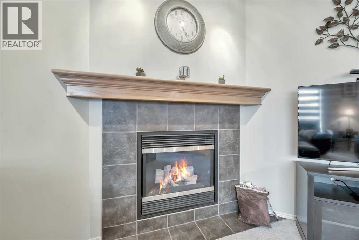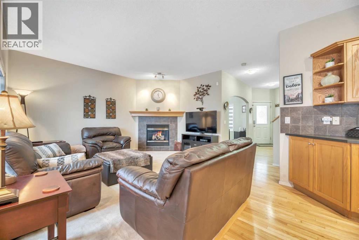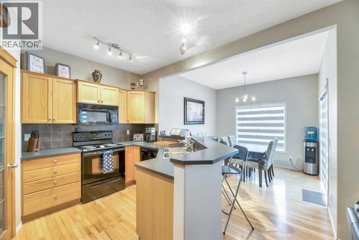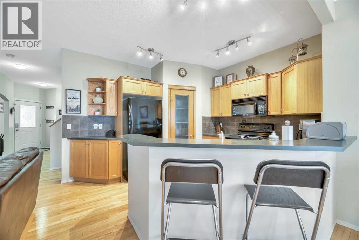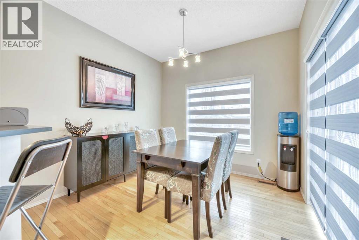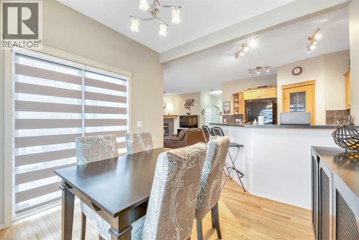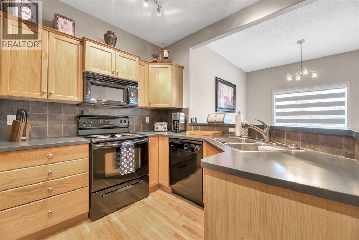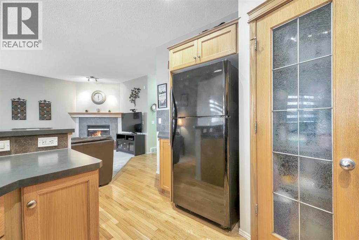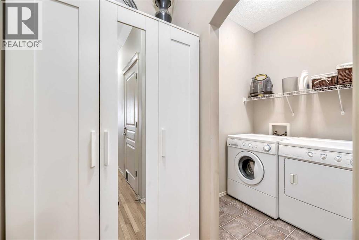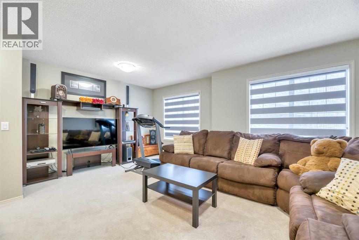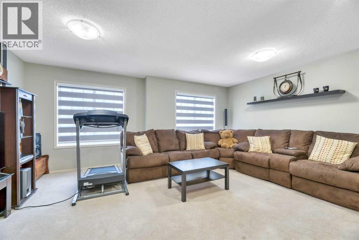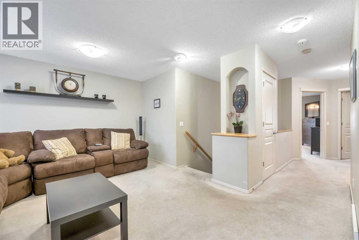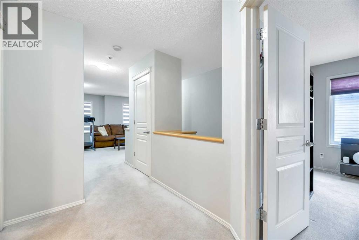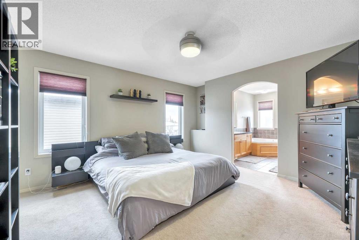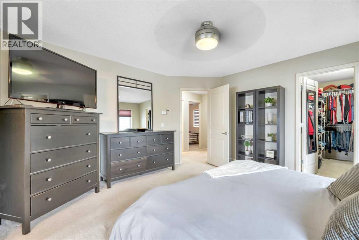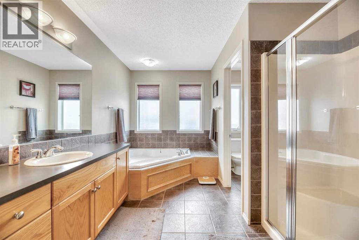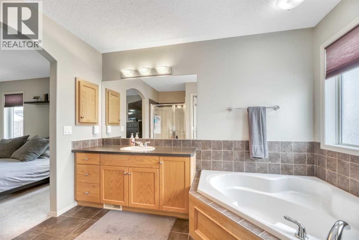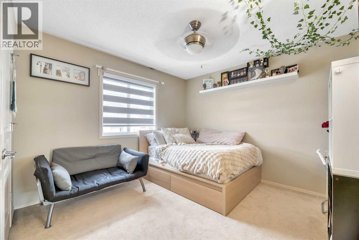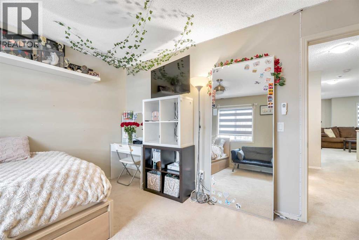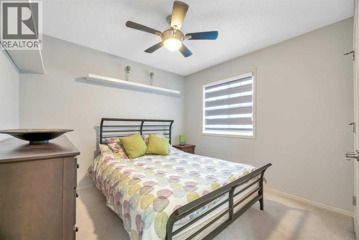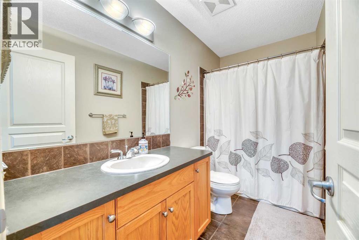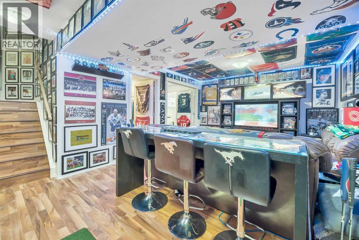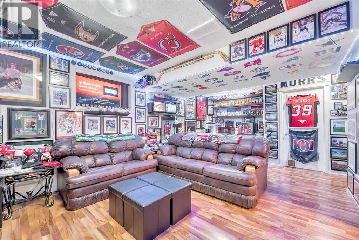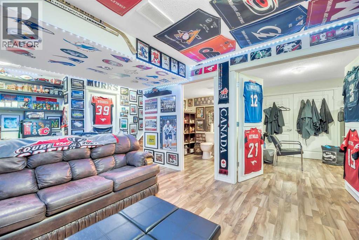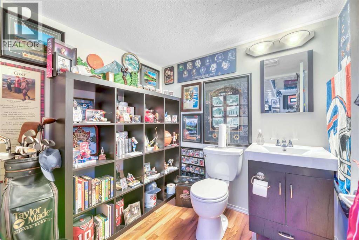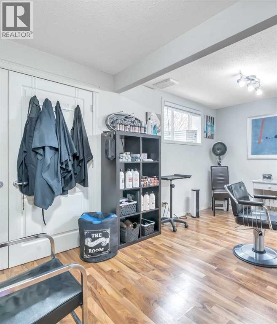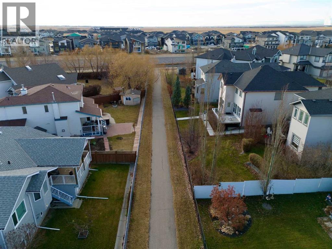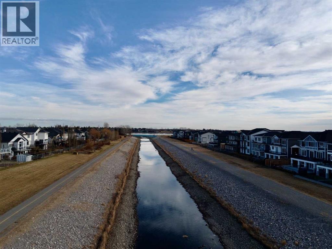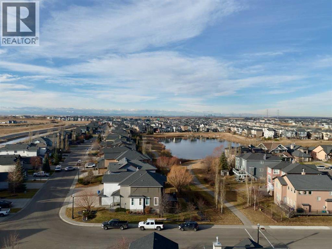4 Bedroom
4 Bathroom
2,019 ft2
Fireplace
Central Air Conditioning
Central Heating
Landscaped
$724,900
Welcome to Rainbow Falls in Chestermere. This well-kept two-storey backs directly onto the scenic pathways—perfect for evening walks or weekend rides. The main floor features an inviting open layout with a cozy gas fireplace, a functional kitchen with plenty of cabinetry, and bright dining and living spaces that feel warm and connected. Upstairs offers three comfortable bedrooms, including a spacious primary suite with a large ensuite and walk-in closet, plus a versatile bonus room ideal for relaxing, gaming, or family movie nights.The fully developed basement adds even more value, complete with an additional bedroom, full bathroom, and a one-of-a-kind fan attic “man cave” that must be seen to be appreciated. The sellers are happy to include the fan cave setup in the sale or remove it prior to possession—buyer’s choice. Located on a quiet street in one of Chestermere’s most desirable neighbourhoods, this home delivers both comfort and community (id:57810)
Property Details
|
MLS® Number
|
A2269868 |
|
Property Type
|
Single Family |
|
Community Name
|
Rainbow Falls |
|
Amenities Near By
|
Golf Course, Park, Playground, Recreation Nearby, Schools, Water Nearby |
|
Community Features
|
Golf Course Development, Lake Privileges, Fishing |
|
Features
|
See Remarks |
|
Parking Space Total
|
4 |
|
Plan
|
041077 |
|
Structure
|
Deck |
Building
|
Bathroom Total
|
4 |
|
Bedrooms Above Ground
|
3 |
|
Bedrooms Below Ground
|
1 |
|
Bedrooms Total
|
4 |
|
Appliances
|
Washer, Refrigerator, Cooktop - Electric, Dishwasher, Oven, Dryer, Microwave, Freezer, Garburator, Microwave Range Hood Combo, Window Coverings, Garage Door Opener |
|
Basement Development
|
Finished |
|
Basement Type
|
Full (finished) |
|
Constructed Date
|
2005 |
|
Construction Material
|
Wood Frame |
|
Construction Style Attachment
|
Detached |
|
Cooling Type
|
Central Air Conditioning |
|
Exterior Finish
|
Stone, Vinyl Siding |
|
Fireplace Present
|
Yes |
|
Fireplace Total
|
1 |
|
Flooring Type
|
Carpeted, Ceramic Tile, Hardwood |
|
Foundation Type
|
Wood |
|
Half Bath Total
|
2 |
|
Heating Type
|
Central Heating |
|
Stories Total
|
2 |
|
Size Interior
|
2,019 Ft2 |
|
Total Finished Area
|
2019.43 Sqft |
|
Type
|
House |
Parking
Land
|
Acreage
|
No |
|
Fence Type
|
Fence |
|
Land Amenities
|
Golf Course, Park, Playground, Recreation Nearby, Schools, Water Nearby |
|
Landscape Features
|
Landscaped |
|
Size Depth
|
37.43 M |
|
Size Frontage
|
13.75 M |
|
Size Irregular
|
5539.00 |
|
Size Total
|
5539 Sqft|4,051 - 7,250 Sqft |
|
Size Total Text
|
5539 Sqft|4,051 - 7,250 Sqft |
|
Zoning Description
|
R-1 |
Rooms
| Level |
Type |
Length |
Width |
Dimensions |
|
Second Level |
4pc Bathroom |
|
|
9.67 Ft x 4.92 Ft |
|
Second Level |
4pc Bathroom |
|
|
9.92 Ft x 10.67 Ft |
|
Second Level |
Bedroom |
|
|
13.25 Ft x 10.83 Ft |
|
Second Level |
Bedroom |
|
|
9.75 Ft x 10.17 Ft |
|
Second Level |
Bonus Room |
|
|
18.00 Ft x 15.17 Ft |
|
Second Level |
Primary Bedroom |
|
|
13.33 Ft x 13.75 Ft |
|
Second Level |
Other |
|
|
4.83 Ft x 9.67 Ft |
|
Basement |
2pc Bathroom |
|
|
6.17 Ft x 7.08 Ft |
|
Basement |
Bedroom |
|
|
10.42 Ft x 16.75 Ft |
|
Basement |
Recreational, Games Room |
|
|
12.58 Ft x 20.08 Ft |
|
Basement |
Furnace |
|
|
26.00 Ft x 20.17 Ft |
|
Main Level |
2pc Bathroom |
|
|
7.67 Ft x 5.25 Ft |
|
Main Level |
Dining Room |
|
|
10.08 Ft x 12.92 Ft |
|
Main Level |
Living Room |
|
|
17.83 Ft x 14.75 Ft |
|
Main Level |
Office |
|
|
9.42 Ft x 11.75 Ft |
https://www.realtor.ca/real-estate/29084665/408-rainbow-falls-way-chestermere-rainbow-falls

