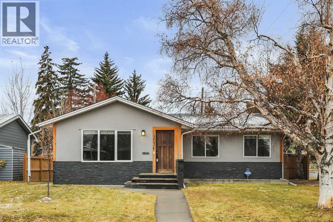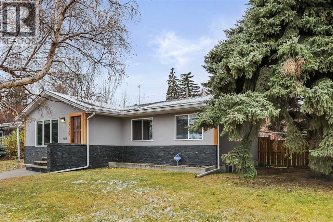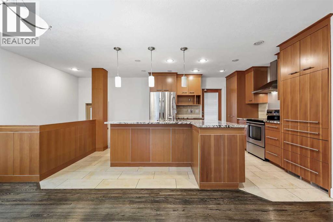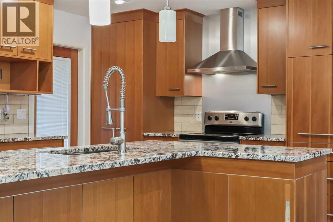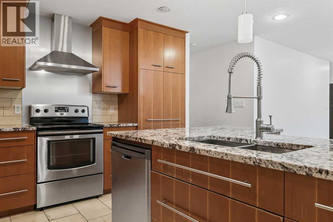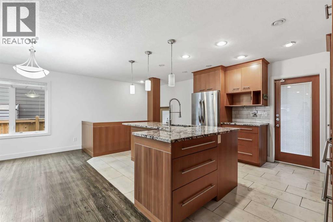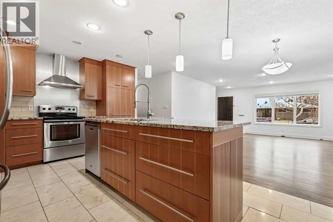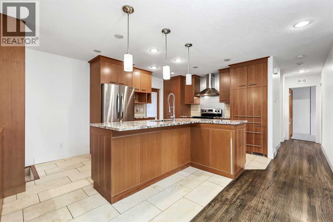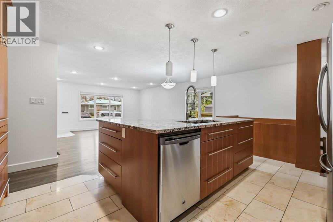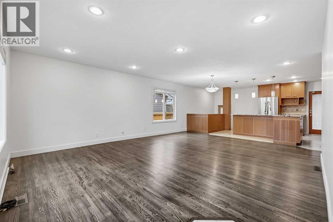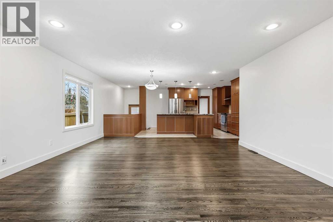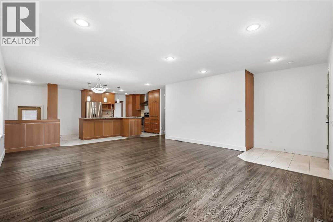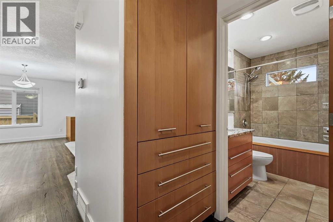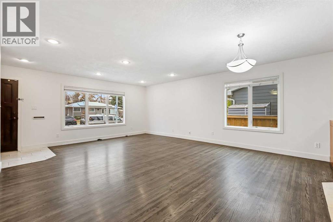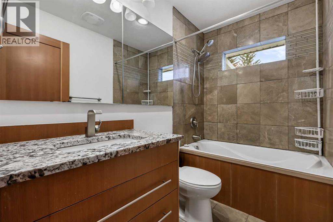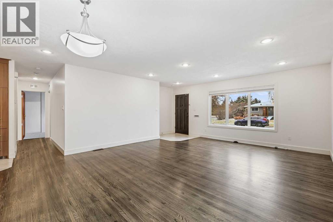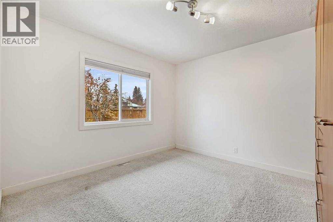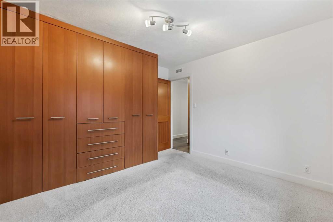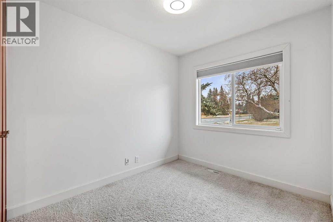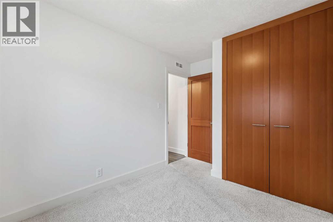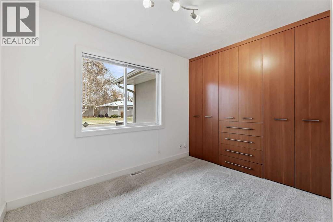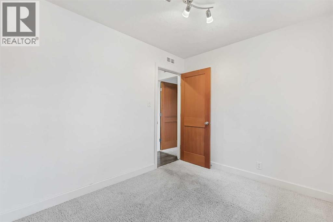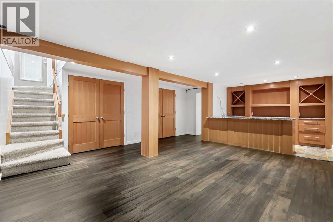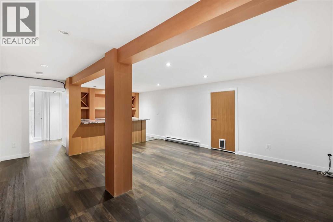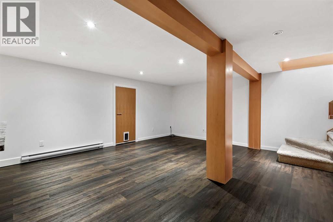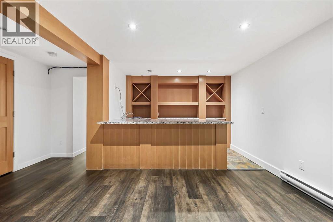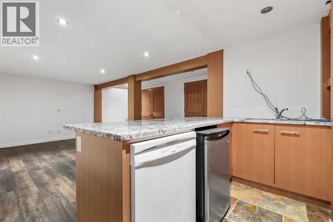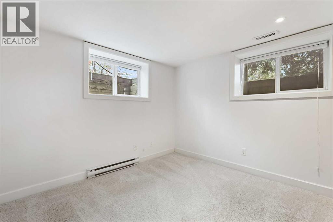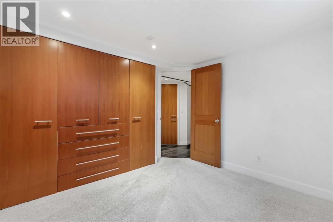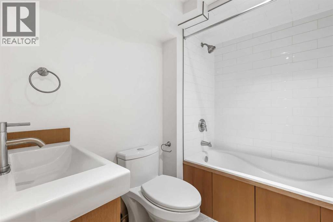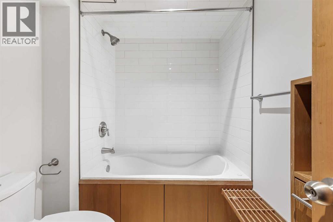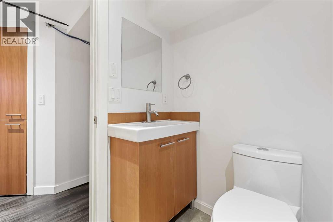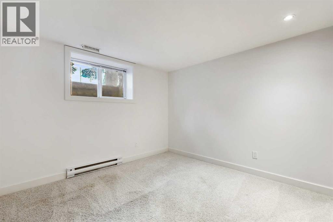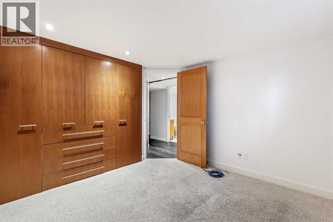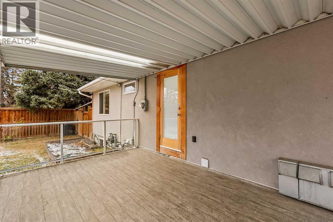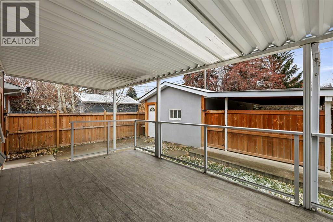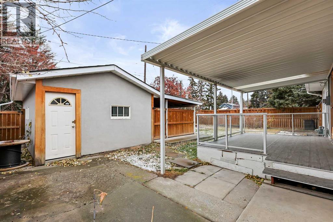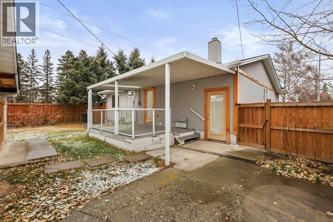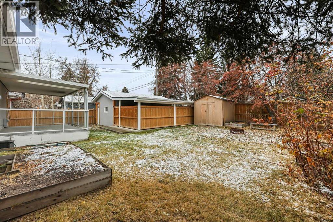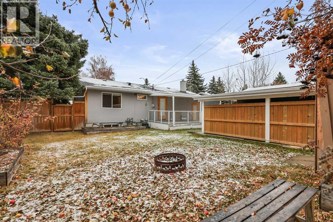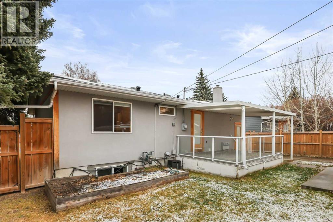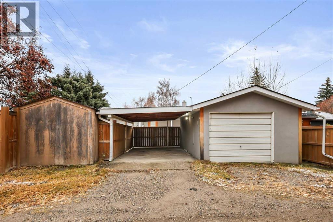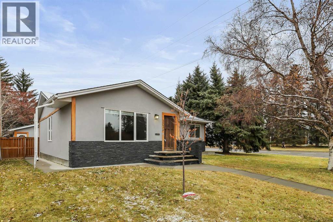303 40 Street Sw Calgary, Alberta T3C 1V9
$750,000
Nestled on a sunny, tree-lined corner lot in the heart of Wildwood, this beautifully updated bungalow blends timeless character with thoughtful modern touches. From the moment you step into the welcoming foyer, the attention to detail and quality craftsmanship are unmistakable. Investor Alert - Zoned H-Go. This home is perfect for a turn key home, buy and hold or redevelopment. The possibilities are endless. The open main living area is bright and inviting, featuring rich hardwood floors and large windows that fill the space with natural light. The kitchen offers both style and functionality, showcasing custom full-height cabinetry, granite countertops, and a spacious island — perfect for casual dining or entertaining. Additional thoughtful details such as built-in storage and soft-close cabinetry.The primary suite provides a comfortable retreat, complete with custom closets and warm, relaxing tones. Downstairs, the fully developed basement extends the living space with a large family area and an impressive wet bar with dual wine racks and display shelving — an ideal spot to unwind or host friends. The exterior has also been updated with attractive stucco and stone detailing. Outside, a generous yard and spacious deck provide the perfect setting for summer barbecues, family gatherings, or simply relaxing while the kids enjoy playing. There is also a large 22"x11" covered parking pad perfect for additional parking. Don’t miss this opportunity to own a classic Wildwood bungalow that perfectly balances comfort, quality, and charm. (id:57810)
Property Details
| MLS® Number | A2268837 |
| Property Type | Single Family |
| Neigbourhood | Wildwood |
| Community Name | Wildwood |
| Amenities Near By | Park, Playground, Schools, Shopping |
| Features | Back Lane, Pvc Window, Closet Organizers |
| Parking Space Total | 2 |
| Plan | 7986gw |
| Structure | Shed, Deck |
Building
| Bathroom Total | 2 |
| Bedrooms Above Ground | 3 |
| Bedrooms Below Ground | 2 |
| Bedrooms Total | 5 |
| Appliances | Refrigerator, Dishwasher, Stove, Hood Fan, Washer & Dryer |
| Architectural Style | Bungalow |
| Basement Development | Finished |
| Basement Type | Full (finished) |
| Constructed Date | 1956 |
| Construction Material | Wood Frame |
| Construction Style Attachment | Detached |
| Cooling Type | None |
| Exterior Finish | Stone, Stucco |
| Flooring Type | Carpeted, Ceramic Tile, Hardwood |
| Foundation Type | Poured Concrete |
| Heating Type | Central Heating, Forced Air |
| Stories Total | 1 |
| Size Interior | 1,073 Ft2 |
| Total Finished Area | 1073 Sqft |
| Type | House |
Parking
| Carport | |
| Detached Garage | 1 |
Land
| Acreage | No |
| Fence Type | Fence |
| Land Amenities | Park, Playground, Schools, Shopping |
| Landscape Features | Fruit Trees |
| Size Depth | 30.48 M |
| Size Frontage | 18.28 M |
| Size Irregular | 560.00 |
| Size Total | 560 M2|4,051 - 7,250 Sqft |
| Size Total Text | 560 M2|4,051 - 7,250 Sqft |
| Zoning Description | H-go |
Rooms
| Level | Type | Length | Width | Dimensions |
|---|---|---|---|---|
| Basement | Family Room | 16.17 Ft x 15.58 Ft | ||
| Basement | Bedroom | 10.00 Ft x 9.00 Ft | ||
| Basement | Bedroom | 10.33 Ft x 10.00 Ft | ||
| Basement | Recreational, Games Room | 10.33 Ft x 7.17 Ft | ||
| Basement | Storage | 17.25 Ft x 6.83 Ft | ||
| Basement | 4pc Bathroom | 7.42 Ft x 5.67 Ft | ||
| Main Level | Living Room/dining Room | 20.33 Ft x 16.33 Ft | ||
| Main Level | Kitchen | 16.17 Ft x 11.00 Ft | ||
| Main Level | Primary Bedroom | 11.00 Ft x 9.42 Ft | ||
| Main Level | Bedroom | 9.17 Ft x 8.00 Ft | ||
| Main Level | Bedroom | 10.17 Ft x 8.00 Ft | ||
| Main Level | Foyer | 8.00 Ft x 5.00 Ft | ||
| Main Level | 4pc Bathroom | 8.00 Ft x 5.00 Ft |
https://www.realtor.ca/real-estate/29084634/303-40-street-sw-calgary-wildwood
Contact Us
Contact us for more information
