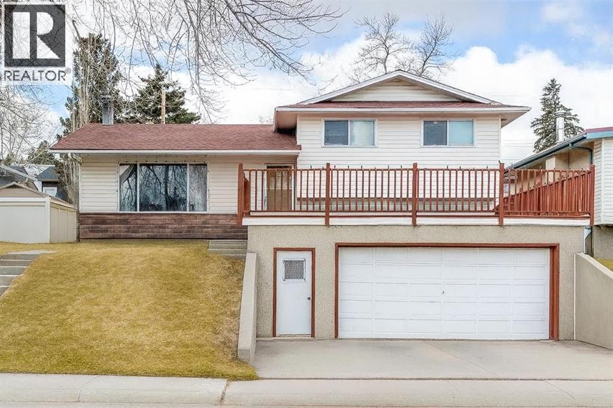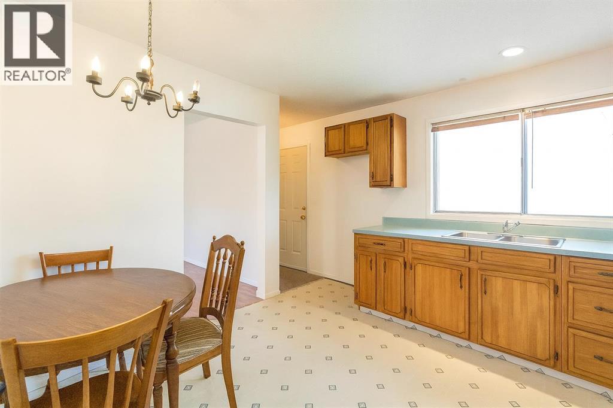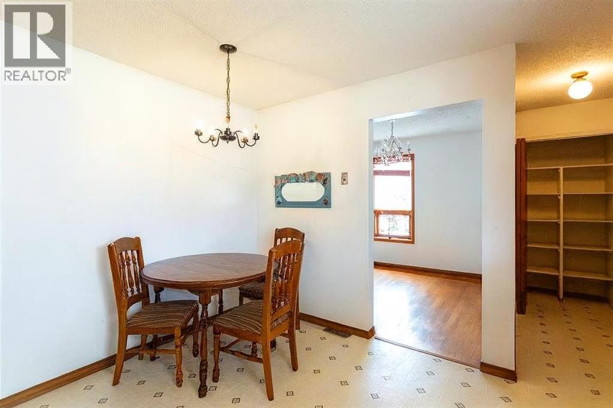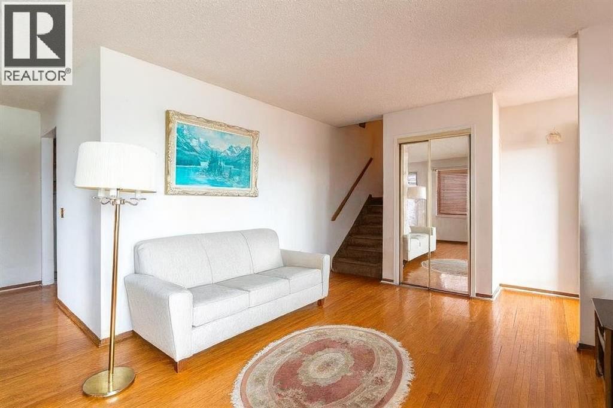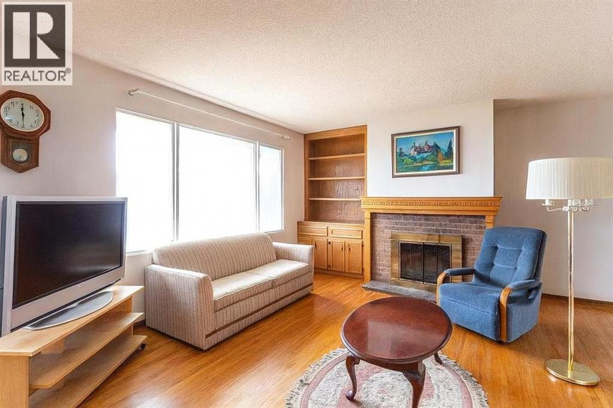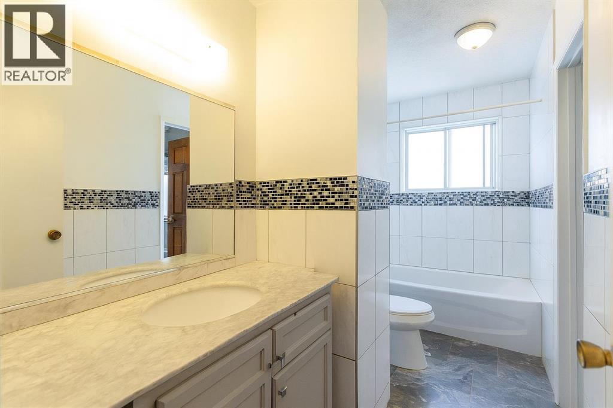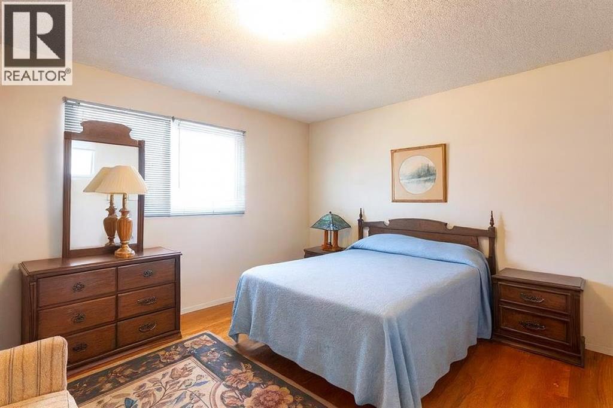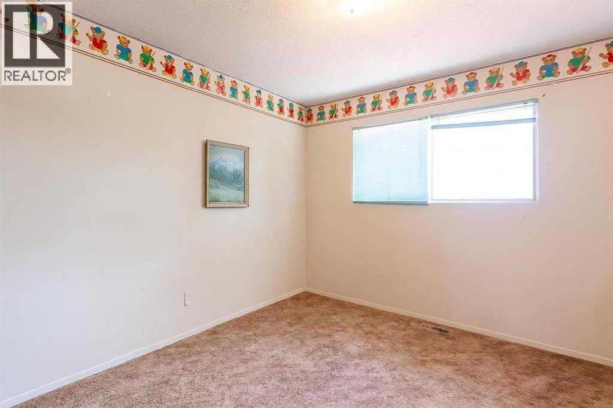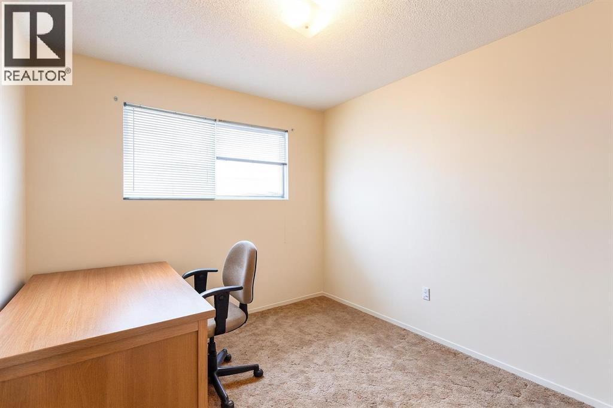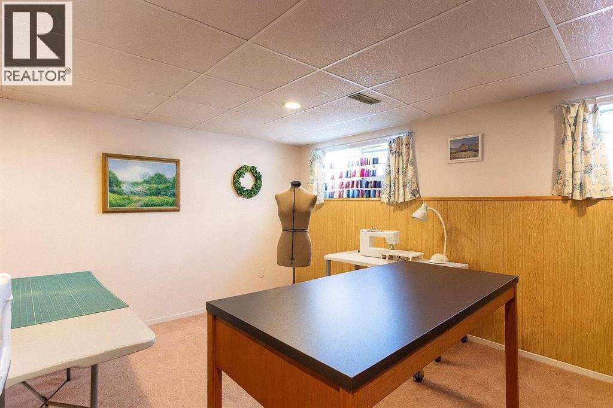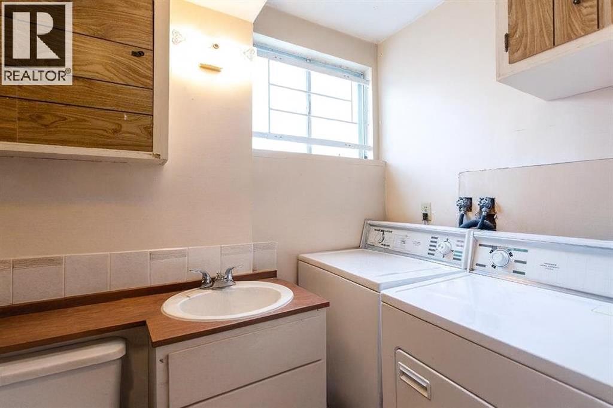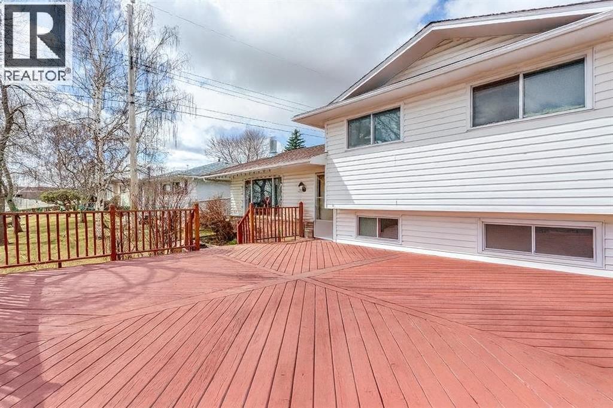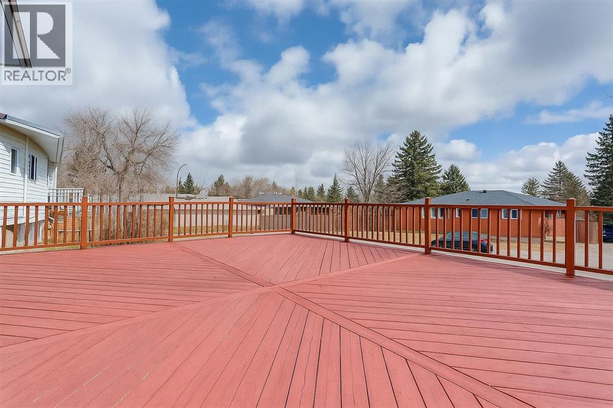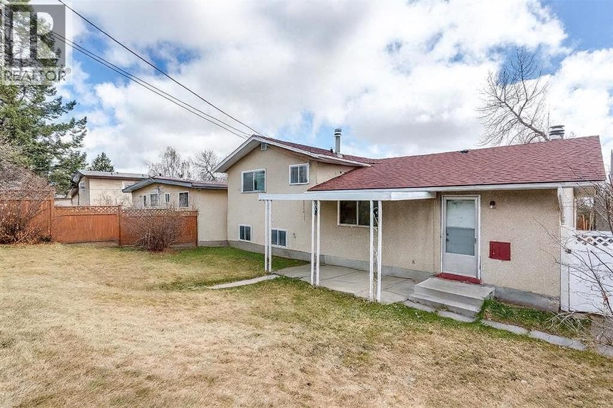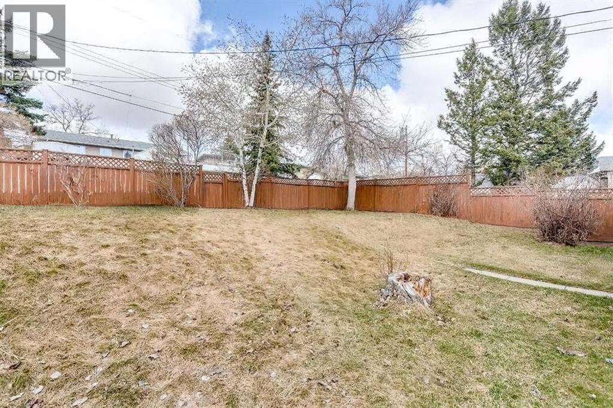3 Bedroom
2 Bathroom
1,132 ft2
3 Level
None
Forced Air
$499,000
JUDICIAL SALE - Attention renovators and investors: this opportunity won't last long.Located in the heart of Huntington Hills, this classic 3-level split offers 1,591 sq. ft. of total living space and is ready for a transformation. The bones are solid, the layout is functional, and the potential is undeniable.Step inside to a bright, sun-filled living room that gives you the perfect starting point for an open-concept redesign opening into the kitchen and dining nook.Upstairs, you’ll find three spacious bedrooms and a four-piece bathroom. The developed lower level adds even more flexibility with a large family room, a two-piece bathroom, laundry area, and ample storage. Whether you envision a media room, home office, playroom, or fitness studio, this level is ready for your ideas.A practical mudroom leads out to the backyard where you’ll find a generous deck for entertaining (with a little love) and the convenience of a double attached garage — a huge advantage for year-round parking and storage.Set in a well-established NW community, you’re steps from schools, shopping, the Huntington Hills Aquatic Centre, and an extensive network of biking and walking paths.This property is being sold as is through a Judicial Sale, making it a rare opportunity for the savvy buyer who understands the power of sweat equity. With vision and renovation, this home has all the ingredients to become a standout in an incredible location.Don’t wait — opportunities like this don’t come around often. Book your showing today. (id:57810)
Property Details
|
MLS® Number
|
A2267488 |
|
Property Type
|
Single Family |
|
Neigbourhood
|
Huntington Hills |
|
Community Name
|
Huntington Hills |
|
Amenities Near By
|
Park, Playground, Schools, Shopping |
|
Features
|
See Remarks, Back Lane |
|
Parking Space Total
|
4 |
|
Plan
|
5733jk |
|
Structure
|
Deck |
Building
|
Bathroom Total
|
2 |
|
Bedrooms Above Ground
|
3 |
|
Bedrooms Total
|
3 |
|
Appliances
|
Washer, Refrigerator, Stove, Dryer, Garage Door Opener |
|
Architectural Style
|
3 Level |
|
Basement Development
|
Finished |
|
Basement Type
|
Full (finished) |
|
Constructed Date
|
1969 |
|
Construction Material
|
Wood Frame |
|
Construction Style Attachment
|
Detached |
|
Cooling Type
|
None |
|
Exterior Finish
|
Stucco |
|
Flooring Type
|
Carpeted, Hardwood |
|
Foundation Type
|
Poured Concrete |
|
Half Bath Total
|
1 |
|
Heating Fuel
|
Natural Gas |
|
Heating Type
|
Forced Air |
|
Size Interior
|
1,132 Ft2 |
|
Total Finished Area
|
1132 Sqft |
|
Type
|
House |
Parking
Land
|
Acreage
|
No |
|
Fence Type
|
Fence |
|
Land Amenities
|
Park, Playground, Schools, Shopping |
|
Size Frontage
|
16.76 M |
|
Size Irregular
|
562.00 |
|
Size Total
|
562 M2|4,051 - 7,250 Sqft |
|
Size Total Text
|
562 M2|4,051 - 7,250 Sqft |
|
Zoning Description
|
R-cg |
Rooms
| Level |
Type |
Length |
Width |
Dimensions |
|
Basement |
Living Room |
|
|
16.25 Ft x 14.75 Ft |
|
Basement |
2pc Bathroom |
|
|
7.92 Ft x 5.00 Ft |
|
Basement |
Laundry Room |
|
|
7.92 Ft x 7.50 Ft |
|
Main Level |
Kitchen |
|
|
12.58 Ft x 11.83 Ft |
|
Main Level |
Living Room |
|
|
15.67 Ft x 13.00 Ft |
|
Main Level |
Primary Bedroom |
|
|
13.92 Ft x 11.83 Ft |
|
Main Level |
Bedroom |
|
|
10.33 Ft x 9.50 Ft |
|
Main Level |
Dining Room |
|
|
8.58 Ft x 8.58 Ft |
|
Main Level |
Other |
|
|
6.67 Ft x 3.17 Ft |
|
Main Level |
Bedroom |
|
|
9.50 Ft x 9.17 Ft |
|
Main Level |
4pc Bathroom |
|
|
11.75 Ft x 5.00 Ft |
https://www.realtor.ca/real-estate/29082083/7803-hunterslea-crescent-nw-calgary-huntington-hills
