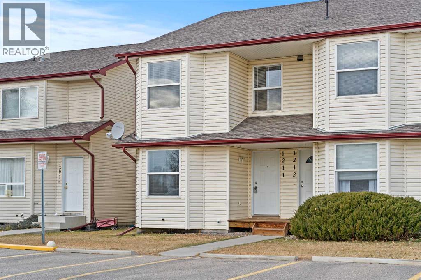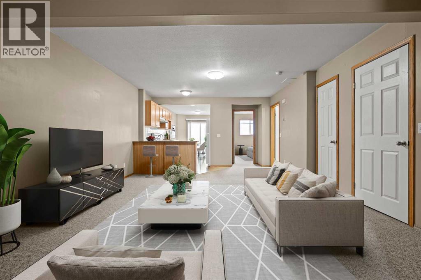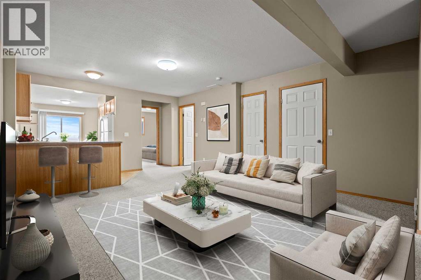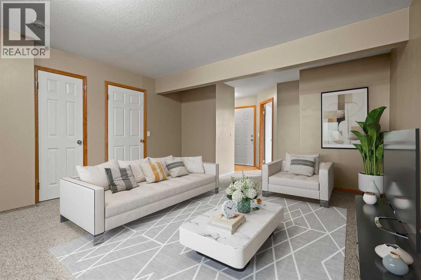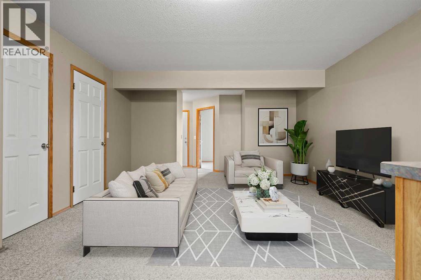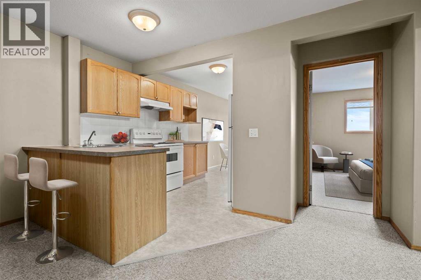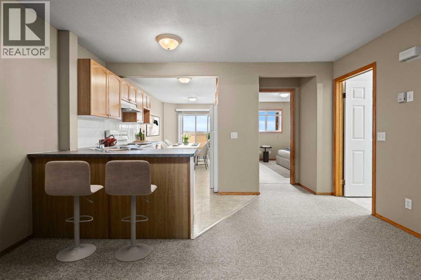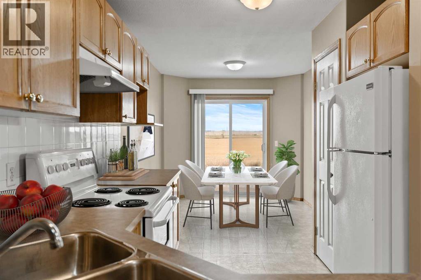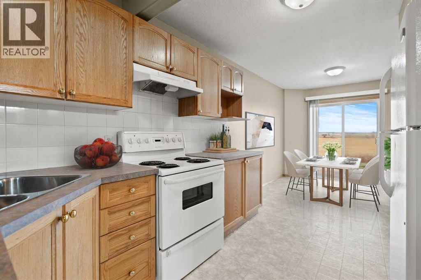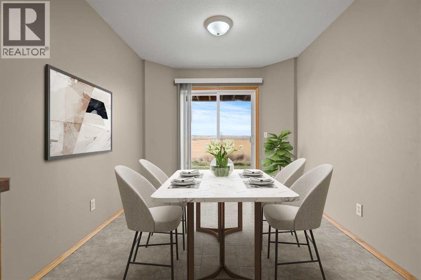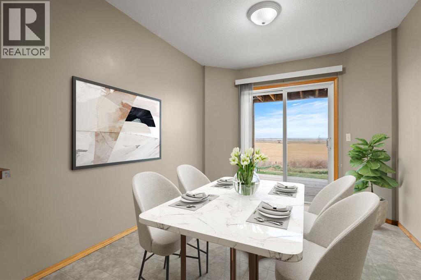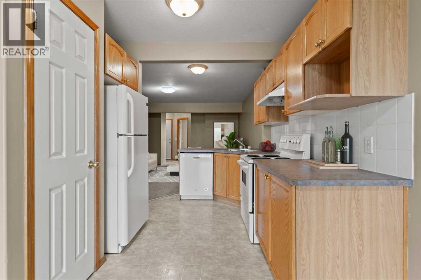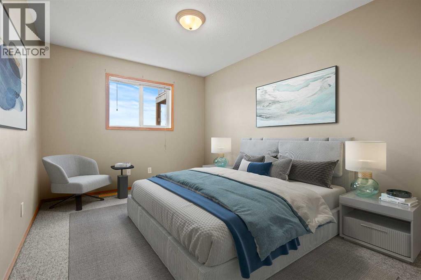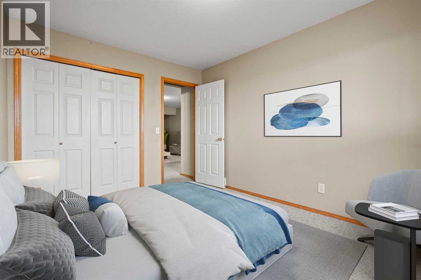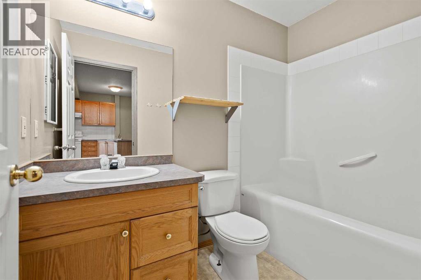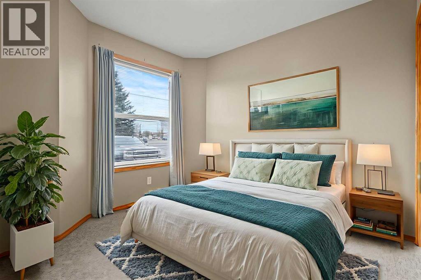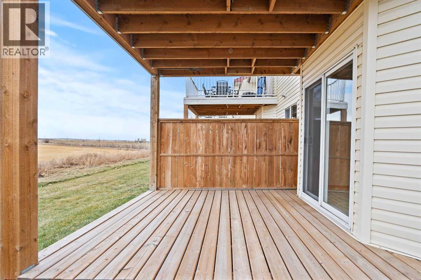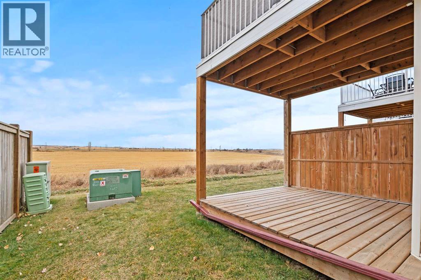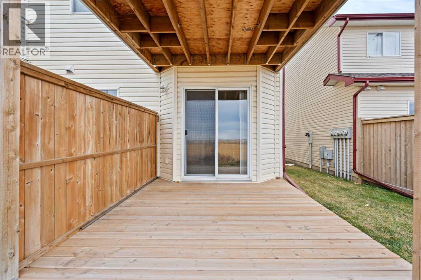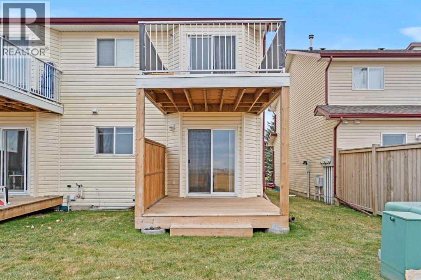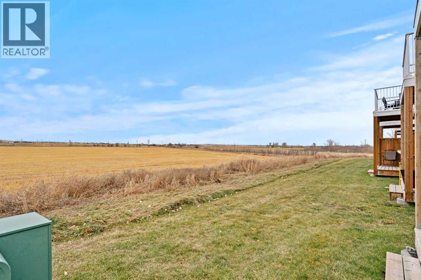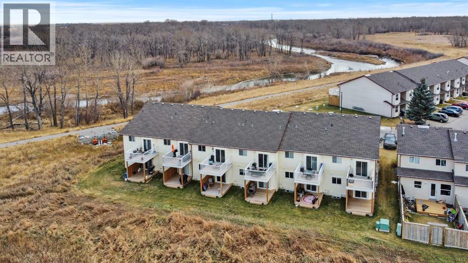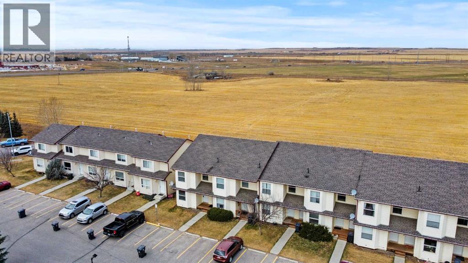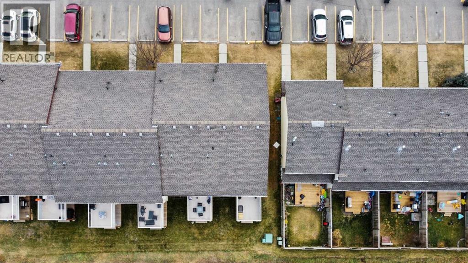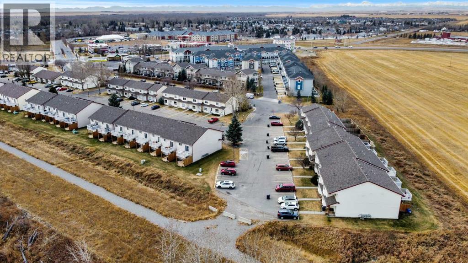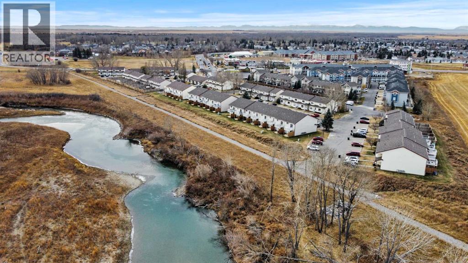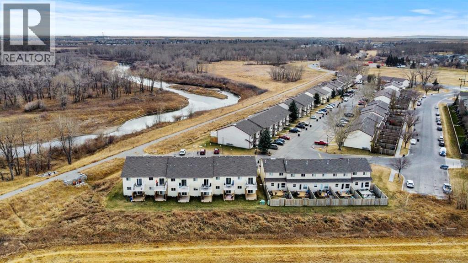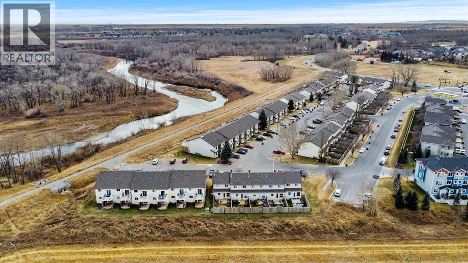1211 Eagleview Place Nw High River, Alberta T1V 1X1
$225,000Maintenance, Common Area Maintenance, Insurance, Property Management, Reserve Fund Contributions
$235 Monthly
Maintenance, Common Area Maintenance, Insurance, Property Management, Reserve Fund Contributions
$235 Monthly2 BEDROOMS | 1 BATHROOM | 872 SQFT | OPEN LAYOUT | DECK | BACKING ONTO GREEN SPACE | PARKING STALL | Welcome to this starter home, perfect for a first time home buyer or to purchase as an investment property. Upon entering , you are greeted with an abundance of natural light and an open floor plan. The spacious living room opens into an inviting kitchen, then connecting to a dining room that opens onto a generous deck overlooking a green space with no neighbours behind you. This home comes complete with 2 bedrooms, a 4-piece bathroom, in-suite laundry and a parking stall directly outside your front door. This complex is very well managed and is close to downtown, shopping, a golf course and has easy access to major road ways. This great opportunity won't last long. Book your showing today and don't miss out! Photos have been virtually staged. (id:57810)
Property Details
| MLS® Number | A2269697 |
| Property Type | Single Family |
| Community Name | Eagleview Estates |
| Amenities Near By | Golf Course, Park, Schools, Shopping |
| Community Features | Golf Course Development, Pets Allowed With Restrictions |
| Features | No Neighbours Behind, Parking |
| Parking Space Total | 1 |
| Plan | 0312286 |
| Structure | Deck |
Building
| Bathroom Total | 1 |
| Bedrooms Above Ground | 2 |
| Bedrooms Total | 2 |
| Appliances | Refrigerator, Dishwasher, Stove |
| Architectural Style | Bungalow |
| Basement Development | Unfinished |
| Basement Type | Full (unfinished) |
| Constructed Date | 2003 |
| Construction Material | Wood Frame |
| Construction Style Attachment | Attached |
| Cooling Type | None |
| Exterior Finish | Vinyl Siding |
| Flooring Type | Carpeted, Linoleum |
| Foundation Type | Poured Concrete |
| Heating Type | Forced Air |
| Stories Total | 1 |
| Size Interior | 873 Ft2 |
| Total Finished Area | 872.76 Sqft |
| Type | Row / Townhouse |
Land
| Acreage | No |
| Fence Type | Not Fenced |
| Land Amenities | Golf Course, Park, Schools, Shopping |
| Size Irregular | 156.80 |
| Size Total | 156.8 M2|0-4,050 Sqft |
| Size Total Text | 156.8 M2|0-4,050 Sqft |
| Zoning Description | Tnd |
Rooms
| Level | Type | Length | Width | Dimensions |
|---|---|---|---|---|
| Main Level | Living Room | 14.42 Ft x 17.83 Ft | ||
| Main Level | Kitchen | 9.17 Ft x 11.08 Ft | ||
| Main Level | Dining Room | 9.00 Ft x 10.67 Ft | ||
| Main Level | Primary Bedroom | 9.83 Ft x 12.58 Ft | ||
| Main Level | Bedroom | 9.67 Ft x 9.83 Ft | ||
| Main Level | 4pc Bathroom | 4.92 Ft x 8.00 Ft |
https://www.realtor.ca/real-estate/29082337/1211-eagleview-place-nw-high-river-eagleview-estates
Contact Us
Contact us for more information
