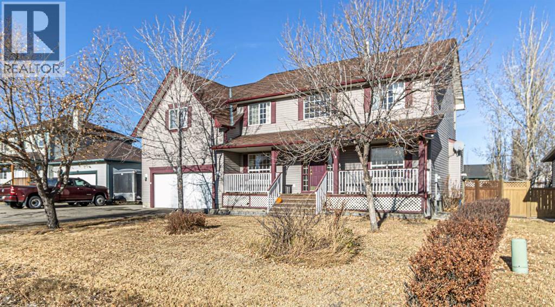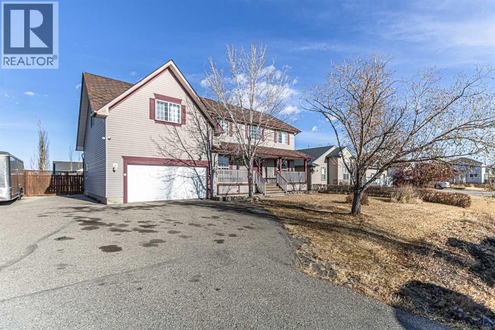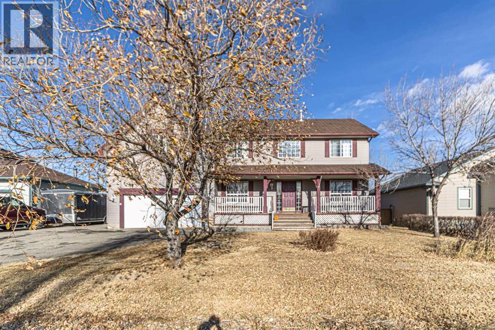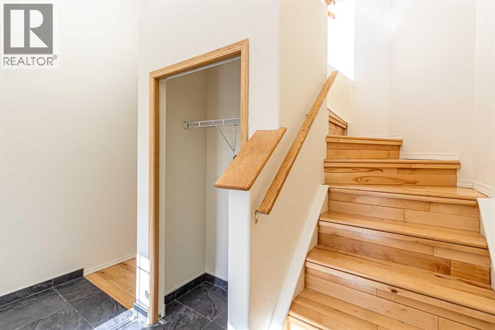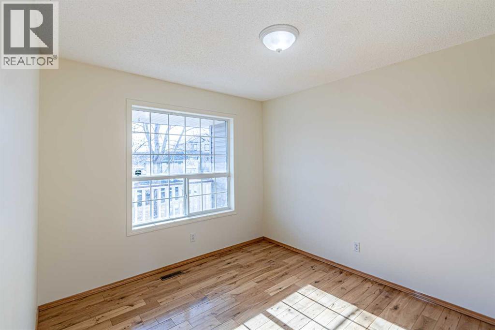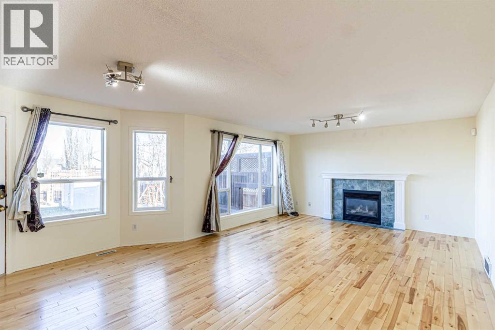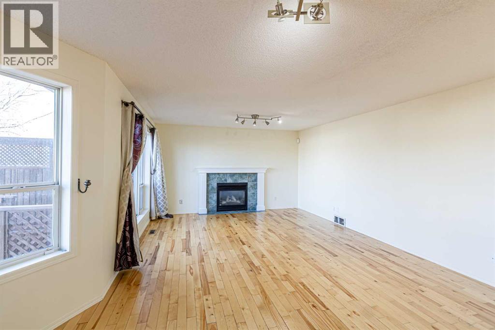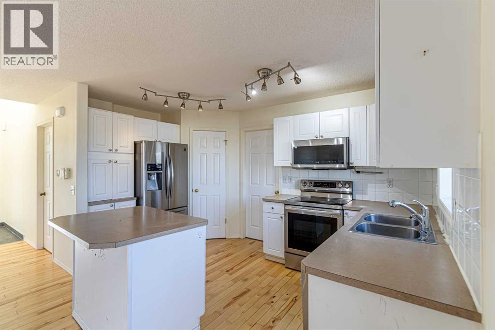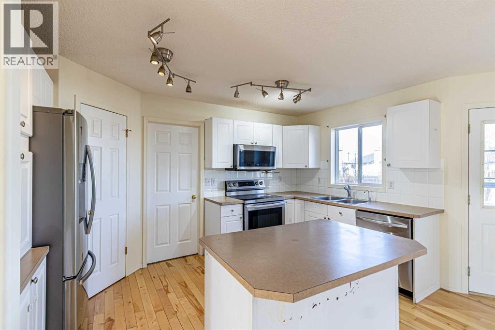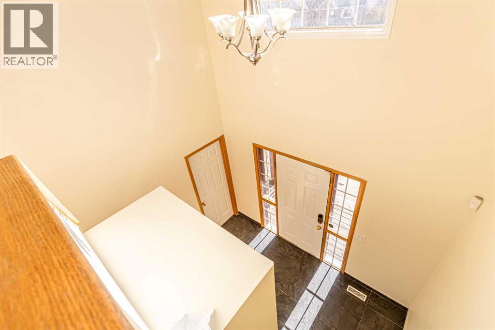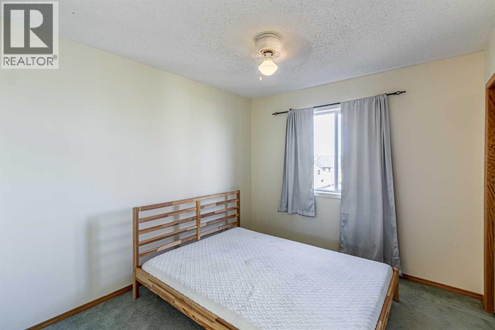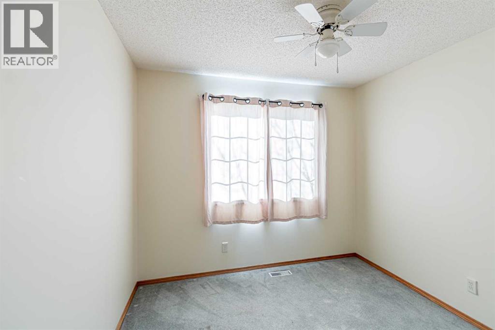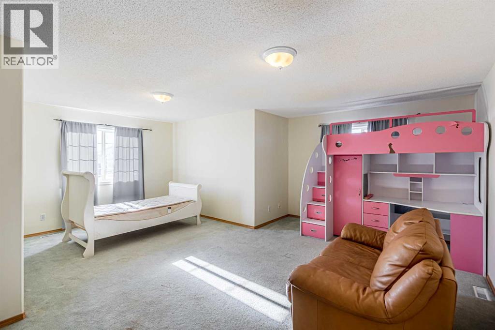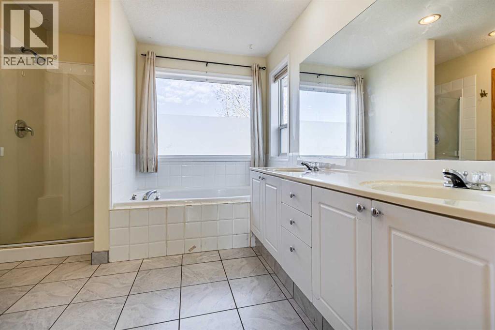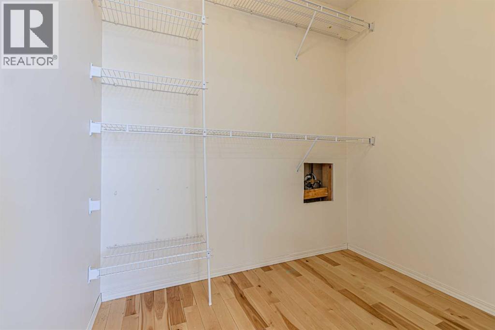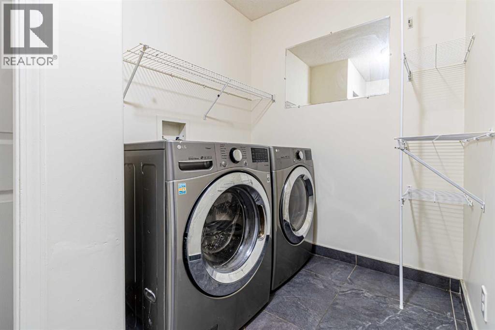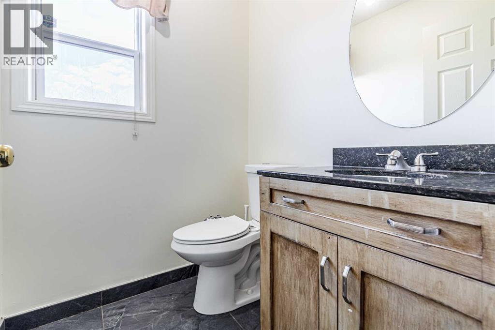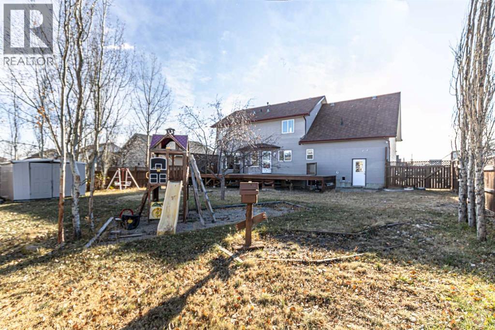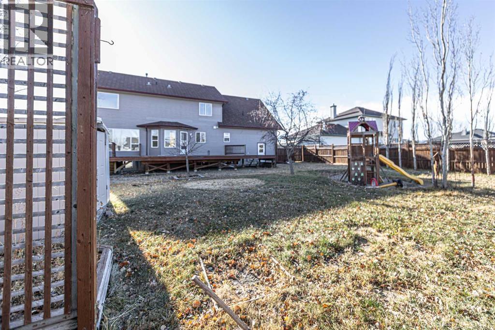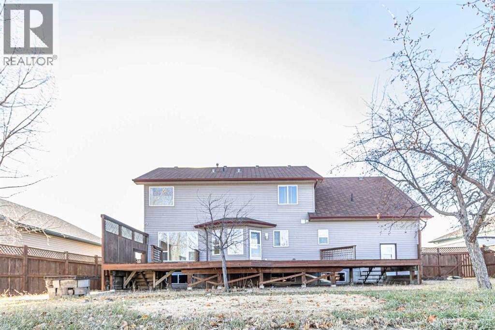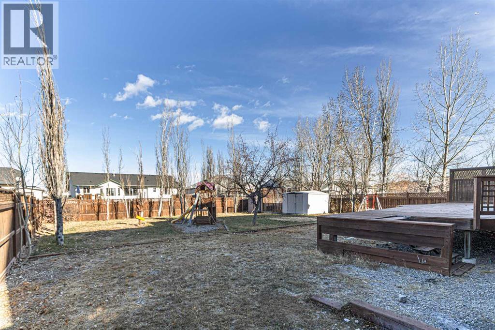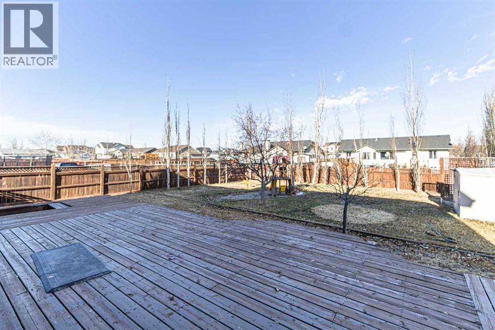3 Bedroom
3 Bathroom
2,272 ft2
Fireplace
None
Forced Air
Landscaped, Lawn
$740,000
QUARTER ACRE of land for this wonderful home. Just inside the front door of this home and off to the right is the perfect home office…to the left a sitting/room/den/2nd office can be used as a bedroom. just slide out to the MASSIVE DECK 38’9” x 16’3”. And on a QUARTER ACRE…lots of SPACE to spare. Behind the kitchen is the laundry room. Upstairs you find the Masters suite with ensuite and WIC and 2 more good size bedrooms and another full bath. To finish off this floor there is a large BONUS room. Some added bonuses for those looking for the space. In addition to the double attached garage. Enough parking out front on the driveway, the BIG TRAILER or RV. Langdon is a beautiful and peaceful city. . All amenities close by and a fast growing city.... 15 minutes away from city of CHESTERMERE. check it out... (id:57810)
Property Details
|
MLS® Number
|
A2269781 |
|
Property Type
|
Single Family |
|
Amenities Near By
|
Park, Playground, Schools, Shopping |
|
Features
|
Treed |
|
Parking Space Total
|
7 |
|
Plan
|
9810976 |
|
Structure
|
Deck |
Building
|
Bathroom Total
|
3 |
|
Bedrooms Above Ground
|
3 |
|
Bedrooms Total
|
3 |
|
Appliances
|
None |
|
Basement Development
|
Unfinished |
|
Basement Type
|
None (unfinished) |
|
Constructed Date
|
1998 |
|
Construction Material
|
Wood Frame |
|
Construction Style Attachment
|
Detached |
|
Cooling Type
|
None |
|
Exterior Finish
|
Vinyl Siding |
|
Fireplace Present
|
Yes |
|
Fireplace Total
|
1 |
|
Flooring Type
|
Carpeted, Ceramic Tile, Hardwood |
|
Foundation Type
|
Poured Concrete |
|
Half Bath Total
|
1 |
|
Heating Type
|
Forced Air |
|
Stories Total
|
2 |
|
Size Interior
|
2,272 Ft2 |
|
Total Finished Area
|
2272 Sqft |
|
Type
|
House |
Parking
Land
|
Acreage
|
No |
|
Fence Type
|
Fence |
|
Land Amenities
|
Park, Playground, Schools, Shopping |
|
Landscape Features
|
Landscaped, Lawn |
|
Size Depth
|
44.23 M |
|
Size Frontage
|
22.86 M |
|
Size Irregular
|
0.25 |
|
Size Total
|
0.25 Ac|10,890 - 21,799 Sqft (1/4 - 1/2 Ac) |
|
Size Total Text
|
0.25 Ac|10,890 - 21,799 Sqft (1/4 - 1/2 Ac) |
|
Zoning Description
|
R1 |
Rooms
| Level |
Type |
Length |
Width |
Dimensions |
|
Second Level |
Primary Bedroom |
|
|
15.17 Ft x 11.42 Ft |
|
Second Level |
Bedroom |
|
|
10.42 Ft x 9.58 Ft |
|
Second Level |
Bedroom |
|
|
9.50 Ft x 9.25 Ft |
|
Second Level |
Bonus Room |
|
|
20.50 Ft x 20.25 Ft |
|
Second Level |
4pc Bathroom |
|
|
10.42 Ft x 4.83 Ft |
|
Second Level |
5pc Bathroom |
|
|
10.42 Ft x 9.17 Ft |
|
Main Level |
Den |
|
|
11.33 Ft x 9.50 Ft |
|
Main Level |
Den |
|
|
11.42 Ft x 11.33 Ft |
|
Main Level |
2pc Bathroom |
|
|
5.42 Ft x 4.92 Ft |
|
Main Level |
Living Room |
|
|
13.92 Ft x 12.67 Ft |
|
Main Level |
Kitchen |
|
|
14.00 Ft x 8.08 Ft |
|
Main Level |
Dining Room |
|
|
15.92 Ft x 4.25 Ft |
|
Main Level |
Laundry Room |
|
|
5.83 Ft x 5.42 Ft |
https://www.realtor.ca/real-estate/29083070/49-welshimer-cres-ne-langdon
