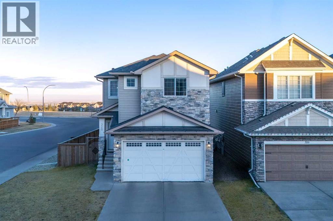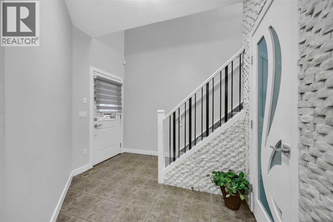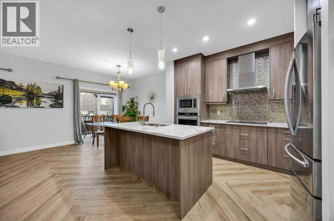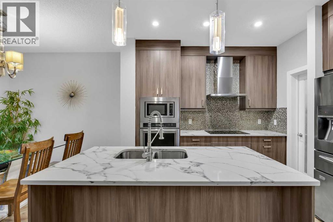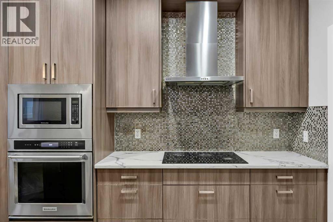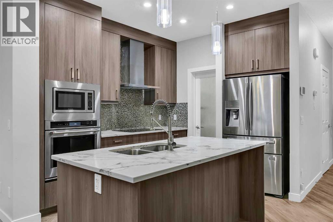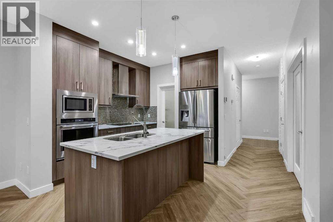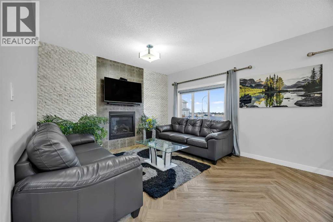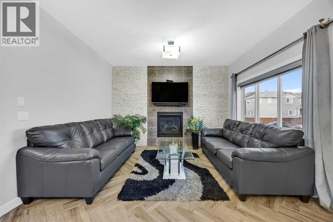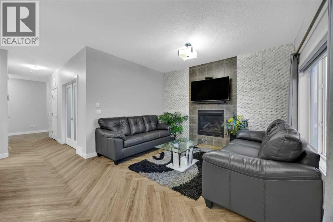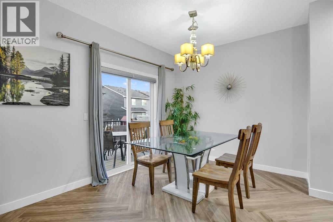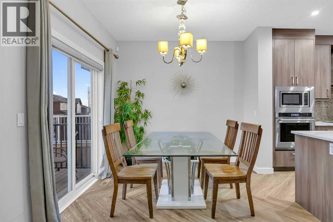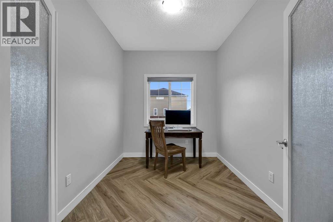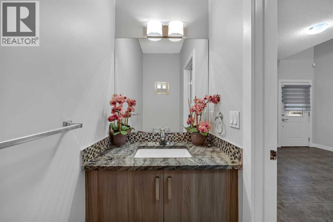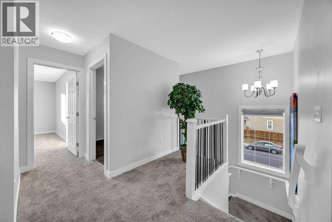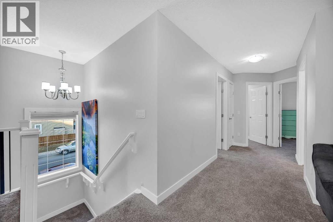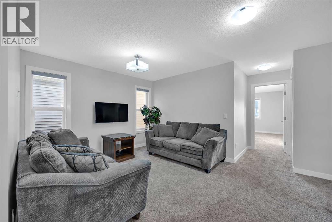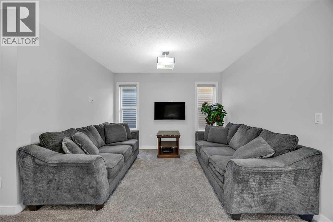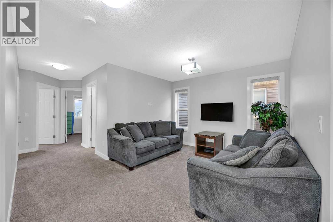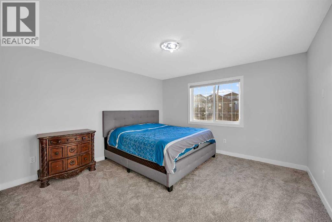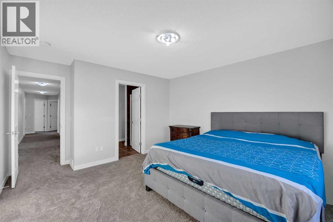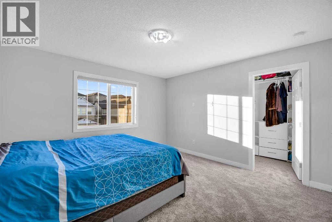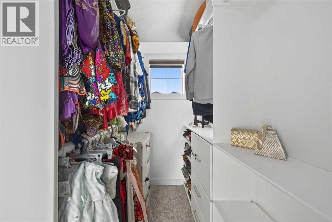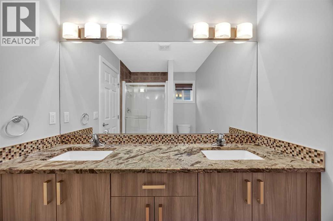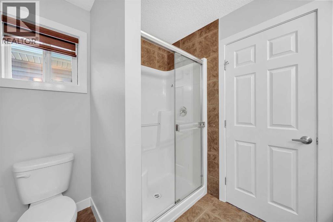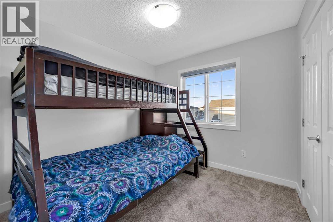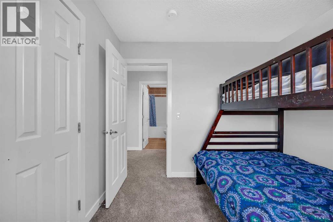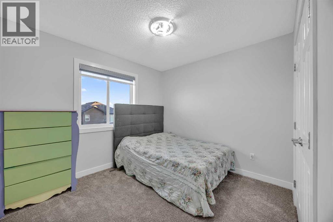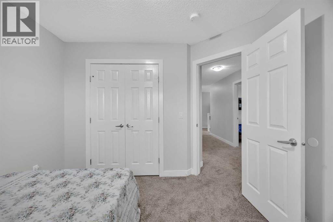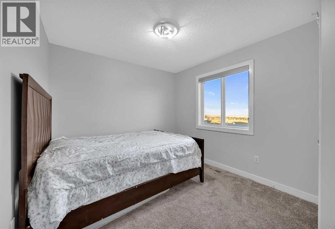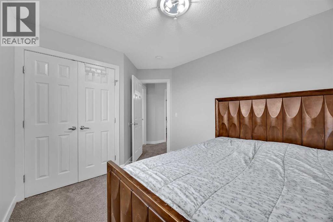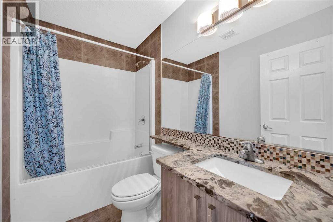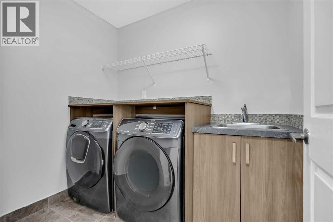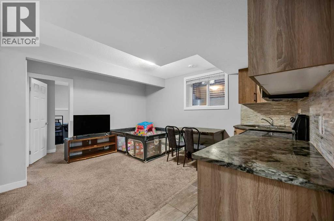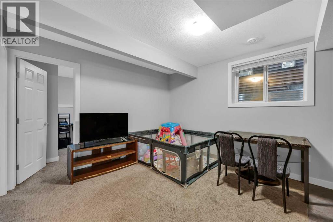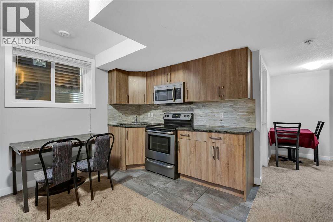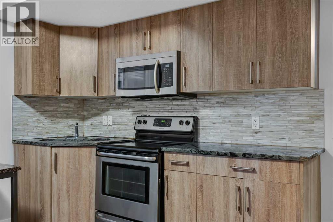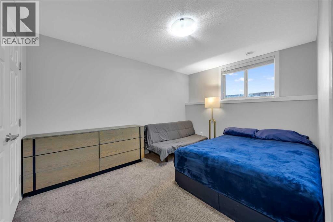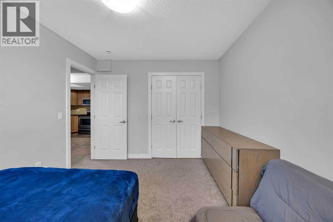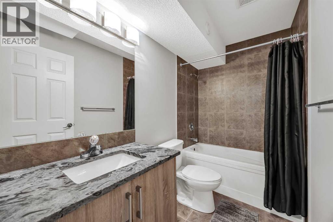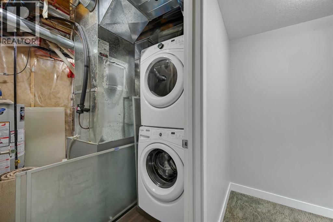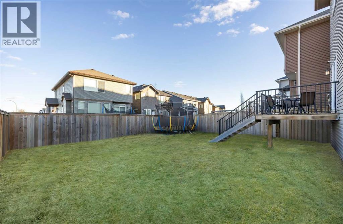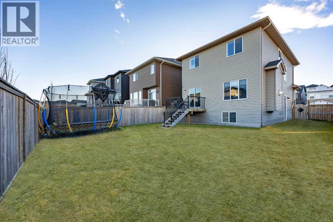6 Bedroom
4 Bathroom
1,985 ft2
Fireplace
Central Air Conditioning
Other, Forced Air
Landscaped
$799,000
Welcome to the quiet and family friendly community of Nolan Hill! This bright corner lot home offers 6 bedrooms plus a main floor office and a double attached garage.The main floor features an open-concept layout with high-end KitchenAid built-in appliances, luxury finishes throughout, and a convenient walk-through pantry. Upstairs, you’ll find four spacious bedrooms. The primary bedroom has a built in custom closet. There’s also a bonus room and a convenient laundry room.The fully developed basement includes an illegal suite with two bedrooms, a separate entrance, and its own laundry, an ideal mortgage helper or space for extended family.Located just 20 minutes from Calgary International Airport, minutes from Stoney Trail, and close to shopping, schools, and parks, this home combines comfort, functionality, and convenience. (id:57810)
Property Details
|
MLS® Number
|
A2269783 |
|
Property Type
|
Single Family |
|
Neigbourhood
|
Nolan Hill |
|
Community Name
|
Nolan Hill |
|
Amenities Near By
|
Park, Playground, Schools, Shopping |
|
Features
|
Other, Closet Organizers |
|
Parking Space Total
|
4 |
|
Plan
|
1510378 |
|
Structure
|
Deck |
Building
|
Bathroom Total
|
4 |
|
Bedrooms Above Ground
|
4 |
|
Bedrooms Below Ground
|
2 |
|
Bedrooms Total
|
6 |
|
Amenities
|
Other |
|
Appliances
|
Washer, Refrigerator, Cooktop - Electric, Dishwasher, Dryer, Microwave, Oven - Built-in, Hood Fan, Window Coverings, Garage Door Opener |
|
Basement Development
|
Finished |
|
Basement Features
|
Separate Entrance, Suite |
|
Basement Type
|
Full (finished) |
|
Constructed Date
|
2016 |
|
Construction Material
|
Poured Concrete |
|
Construction Style Attachment
|
Detached |
|
Cooling Type
|
Central Air Conditioning |
|
Exterior Finish
|
Concrete, Stone, Vinyl Siding |
|
Fireplace Present
|
Yes |
|
Fireplace Total
|
1 |
|
Flooring Type
|
Carpeted, Tile, Vinyl |
|
Foundation Type
|
Poured Concrete |
|
Half Bath Total
|
1 |
|
Heating Type
|
Other, Forced Air |
|
Stories Total
|
2 |
|
Size Interior
|
1,985 Ft2 |
|
Total Finished Area
|
1984.77 Sqft |
|
Type
|
House |
Parking
Land
|
Acreage
|
No |
|
Fence Type
|
Fence |
|
Land Amenities
|
Park, Playground, Schools, Shopping |
|
Landscape Features
|
Landscaped |
|
Size Frontage
|
14.04 M |
|
Size Irregular
|
414.00 |
|
Size Total
|
414 M2|4,051 - 7,250 Sqft |
|
Size Total Text
|
414 M2|4,051 - 7,250 Sqft |
|
Zoning Description
|
R-g |
Rooms
| Level |
Type |
Length |
Width |
Dimensions |
|
Second Level |
Primary Bedroom |
|
|
12.92 Ft x 15.00 Ft |
|
Second Level |
Other |
|
|
4.67 Ft x 9.83 Ft |
|
Second Level |
4pc Bathroom |
|
|
9.17 Ft x 6.92 Ft |
|
Second Level |
Bedroom |
|
|
9.08 Ft x 9.33 Ft |
|
Second Level |
Bedroom |
|
|
10.17 Ft x 9.58 Ft |
|
Second Level |
Bedroom |
|
|
12.42 Ft x 9.50 Ft |
|
Second Level |
Family Room |
|
|
8.58 Ft x 11.25 Ft |
|
Second Level |
4pc Bathroom |
|
|
8.08 Ft x 4.83 Ft |
|
Second Level |
Laundry Room |
|
|
5.50 Ft x 7.42 Ft |
|
Basement |
Bedroom |
|
|
11.50 Ft x 8.83 Ft |
|
Basement |
Bedroom |
|
|
9.92 Ft x 12.50 Ft |
|
Basement |
4pc Bathroom |
|
|
8.83 Ft x 4.92 Ft |
|
Basement |
Kitchen |
|
|
9.50 Ft x 4.42 Ft |
|
Basement |
Breakfast |
|
|
3.83 Ft x 4.25 Ft |
|
Main Level |
Living Room |
|
|
13.75 Ft x 12.83 Ft |
|
Main Level |
Dining Room |
|
|
9.25 Ft x 10.33 Ft |
|
Main Level |
Kitchen |
|
|
9.25 Ft x 11.25 Ft |
|
Main Level |
Office |
|
|
9.50 Ft x 7.92 Ft |
|
Main Level |
2pc Bathroom |
|
|
3.33 Ft x 7.08 Ft |
https://www.realtor.ca/real-estate/29083125/320-nolancrest-circle-nw-calgary-nolan-hill
