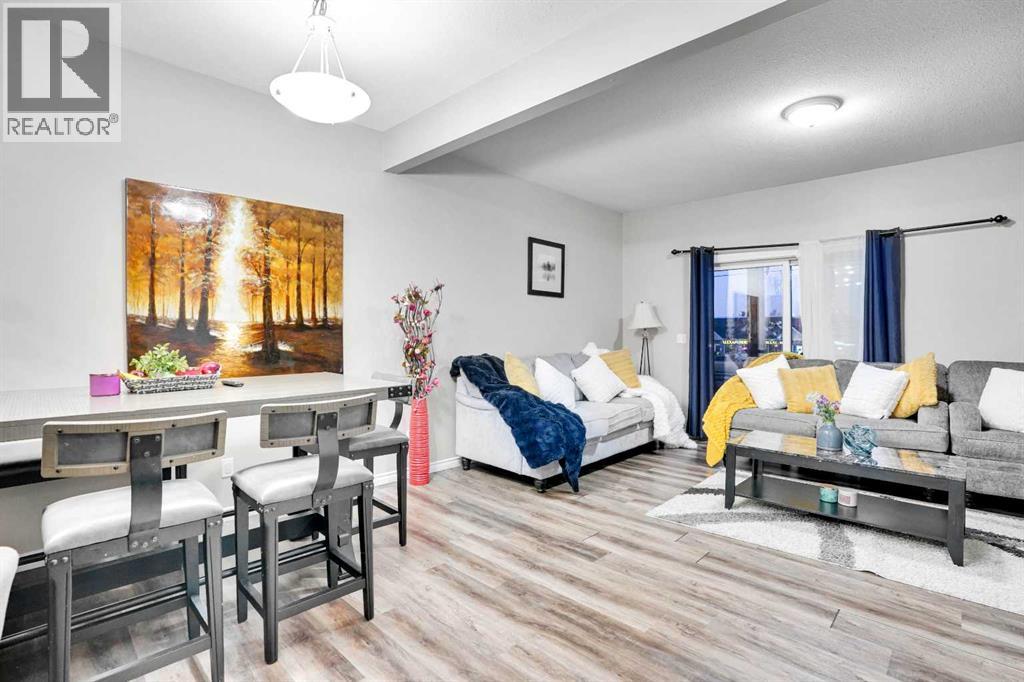1004, 720 Willowbrook Road Nw Airdrie, Alberta T4B 2Y9
$369,900Maintenance, Common Area Maintenance, Insurance, Ground Maintenance, Parking, Property Management, Reserve Fund Contributions
$376.96 Monthly
Maintenance, Common Area Maintenance, Insurance, Ground Maintenance, Parking, Property Management, Reserve Fund Contributions
$376.96 MonthlyWelcome to this bright and inviting 4-bedroom townhouse in the desirable community of Willowbrook, Airdrie. With an open-concept design, a finished basement, and a single attached garage, this home offers comfort, space, and convenience for the whole family.The main floor features a spacious living room with a cozy fireplace, a welcoming dining area, and a convenient half bath. Upstairs, you’ll find three well-sized bedrooms and a full bathroom, perfect for family living.The fully finished basement adds extra versatility with a fourth bedroom and a recreation room, ideal for guests, a home office, or a playroom. Step outside to your backyard, great for barbecues or relaxing evenings.Located close to parks, schools, shopping, restaurants, and grocery stores, this home is perfectly positioned for everyday convenience and community living. (id:57810)
Property Details
| MLS® Number | A2269784 |
| Property Type | Single Family |
| Community Name | Willowbrook |
| Amenities Near By | Park, Playground, Schools, Shopping |
| Community Features | Pets Allowed With Restrictions |
| Features | No Neighbours Behind, Parking |
| Parking Space Total | 2 |
| Plan | 0311622 |
| Structure | None |
Building
| Bathroom Total | 2 |
| Bedrooms Above Ground | 3 |
| Bedrooms Below Ground | 1 |
| Bedrooms Total | 4 |
| Appliances | Washer, Refrigerator, Range - Electric, Dishwasher, Dryer |
| Basement Development | Finished |
| Basement Type | Full (finished) |
| Constructed Date | 2005 |
| Construction Material | Wood Frame |
| Construction Style Attachment | Attached |
| Cooling Type | None |
| Exterior Finish | Vinyl Siding |
| Fireplace Present | Yes |
| Fireplace Total | 1 |
| Flooring Type | Carpeted, Ceramic Tile, Laminate |
| Foundation Type | Poured Concrete |
| Half Bath Total | 1 |
| Heating Type | Forced Air |
| Stories Total | 2 |
| Size Interior | 1,266 Ft2 |
| Total Finished Area | 1265.63 Sqft |
| Type | Row / Townhouse |
Parking
| Attached Garage | 1 |
Land
| Acreage | No |
| Fence Type | Partially Fenced |
| Land Amenities | Park, Playground, Schools, Shopping |
| Size Irregular | 117.70 |
| Size Total | 117.7 M2|0-4,050 Sqft |
| Size Total Text | 117.7 M2|0-4,050 Sqft |
| Zoning Description | R2-t |
Rooms
| Level | Type | Length | Width | Dimensions |
|---|---|---|---|---|
| Second Level | Primary Bedroom | 14.08 Ft x 11.50 Ft | ||
| Second Level | Bedroom | 9.67 Ft x 9.00 Ft | ||
| Second Level | Bedroom | 9.25 Ft x 11.42 Ft | ||
| Second Level | 4pc Bathroom | 4.92 Ft x 11.58 Ft | ||
| Lower Level | Bedroom | 11.00 Ft x 10.67 Ft | ||
| Lower Level | Bonus Room | 7.83 Ft x 14.25 Ft | ||
| Lower Level | Laundry Room | 12.92 Ft x 10.83 Ft | ||
| Main Level | 2pc Bathroom | 3.25 Ft x 6.75 Ft | ||
| Main Level | Kitchen | 11.25 Ft x 10.17 Ft | ||
| Main Level | Living Room | 19.33 Ft x 11.25 Ft | ||
| Main Level | Dining Room | 12.25 Ft x 7.58 Ft |
https://www.realtor.ca/real-estate/29083512/1004-720-willowbrook-road-nw-airdrie-willowbrook
Contact Us
Contact us for more information




































