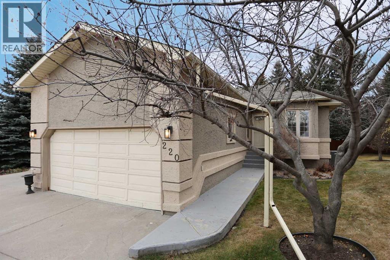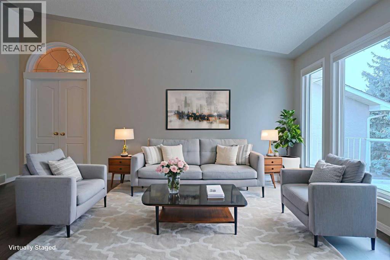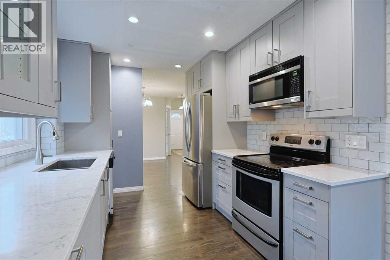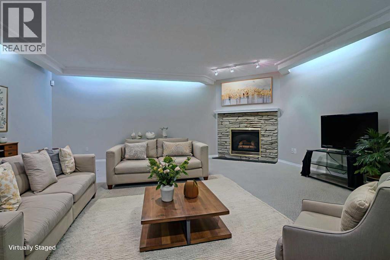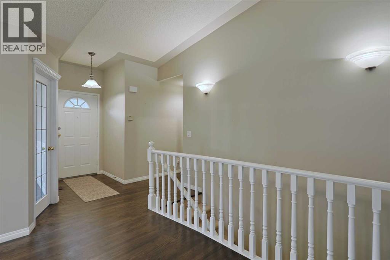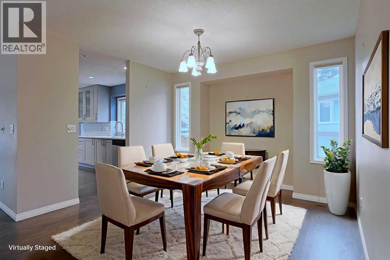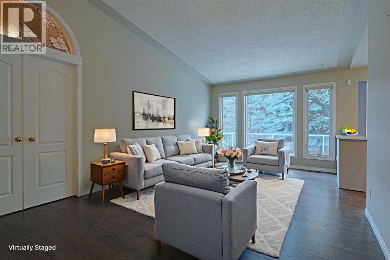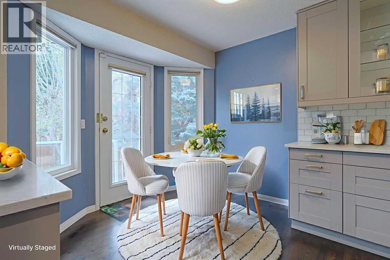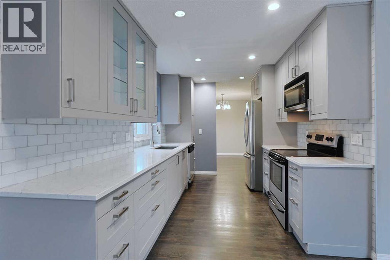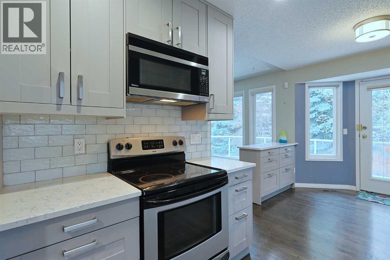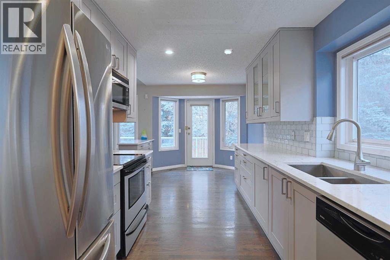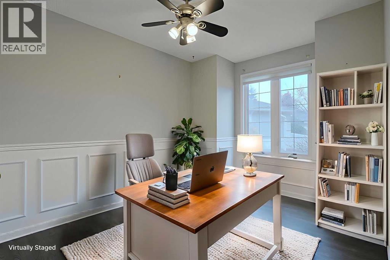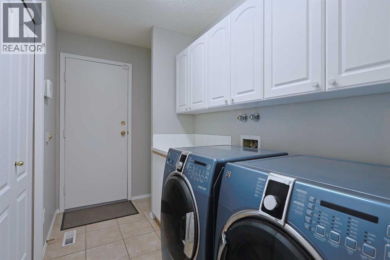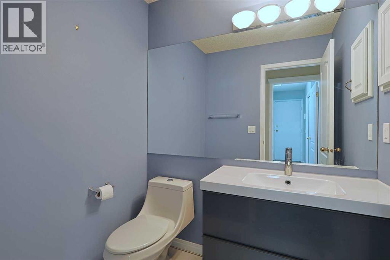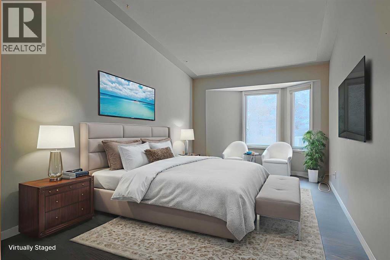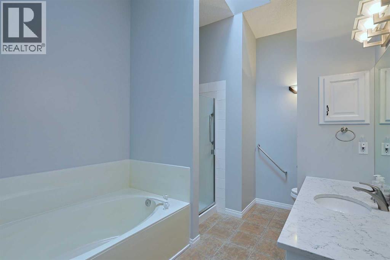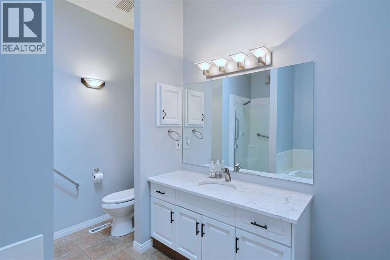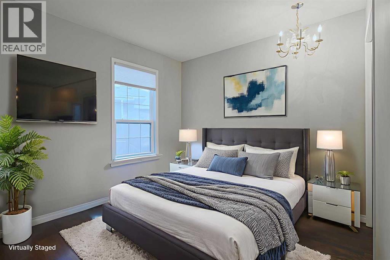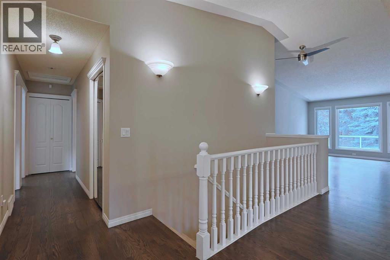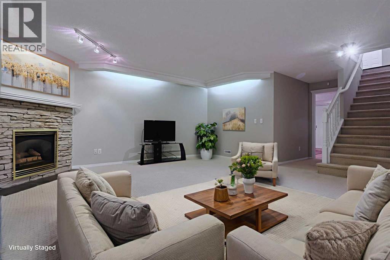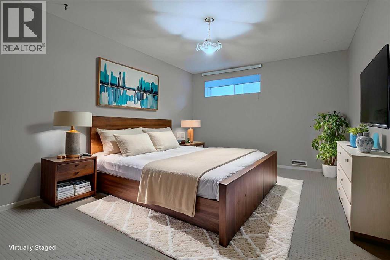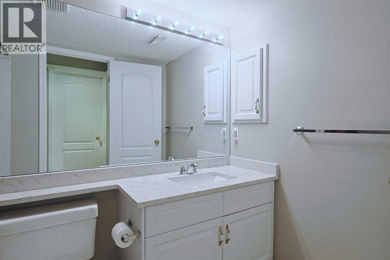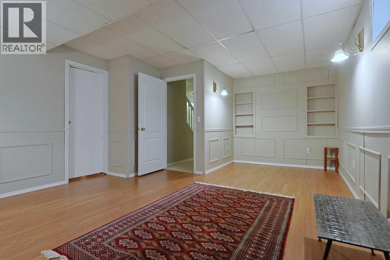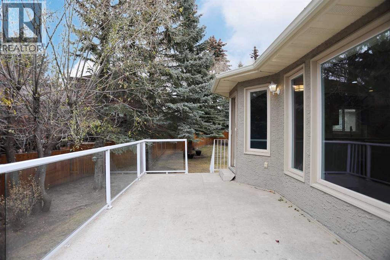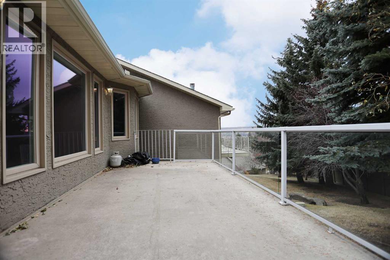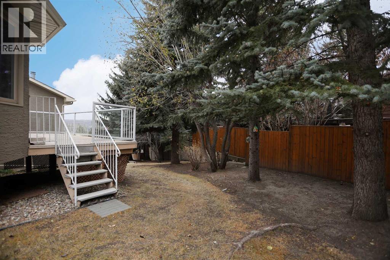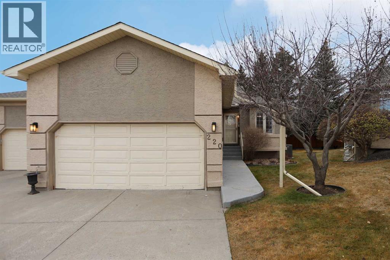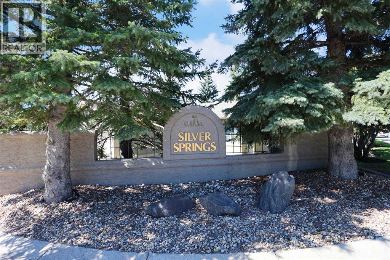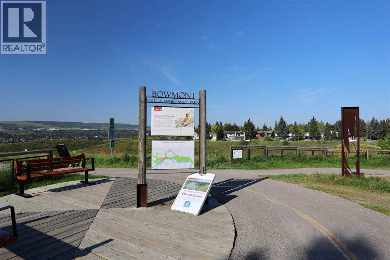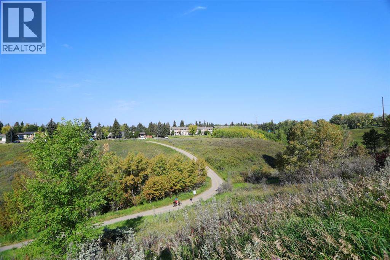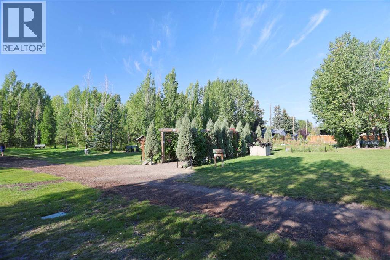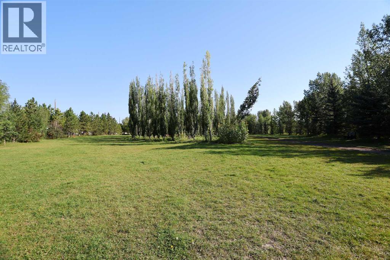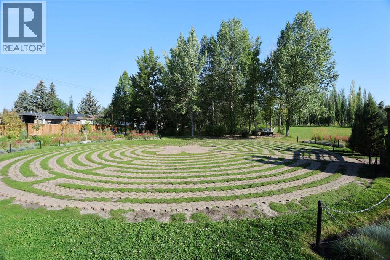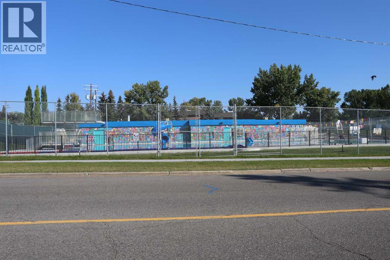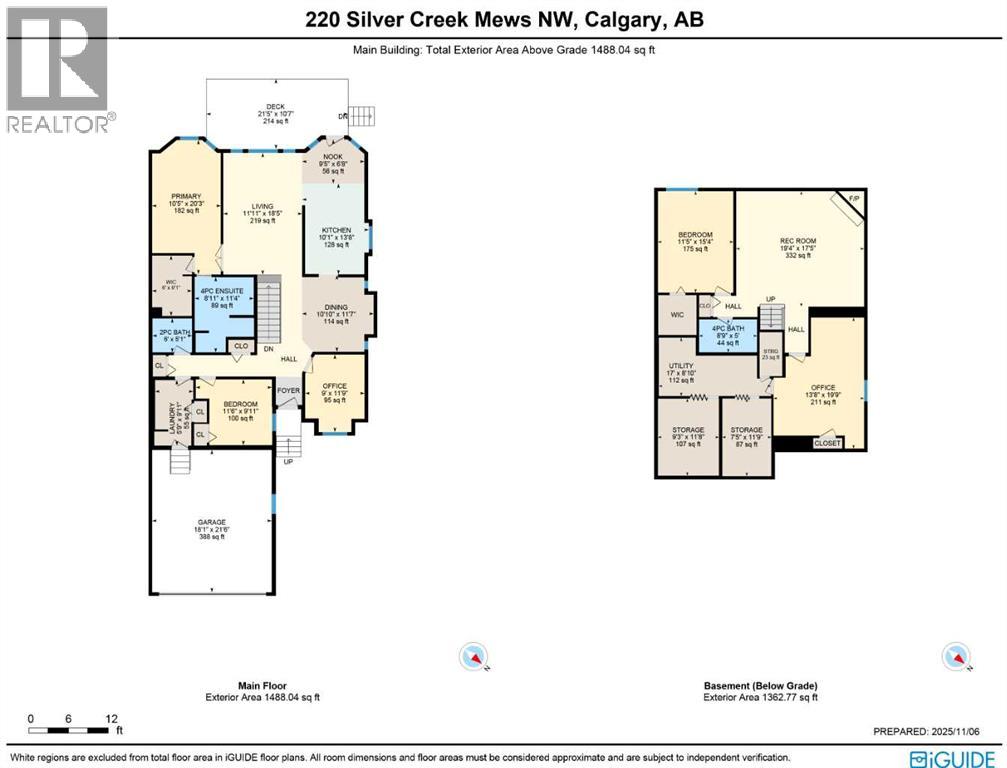3 Bedroom
3 Bathroom
1,488 ft2
Fireplace
Central Air Conditioning
Forced Air
Underground Sprinkler
$699,900
Tucked away in the exclusive SILVER SPRINGS VILLAS project is where you’ll find your next home…this beautifully updated bungalow in this collection of 32 lovely homes in the highly-desirable established community of Silver Springs. Walking distance to Silvercreek Park & just minutes to neighbourhood shopping, this fully finished villa enjoys central air & hardwood floors, 3 bedrooms + den, quartz countertops & is available for quick possession. You will love the bright & expansive feel of the main floor with its soaring vaulted ceilings, wonderful living room with wall-to-wall windows, formal dining room with alcove for your china cabinet & dining nook with bay window & French door to the big backyard deck. The galley-style kitchen has been beautifully updated & features quartz counters & subway tile backsplash, loads of cabinet space & stainless steel appliances. Main floor has 2 bedrooms including the primary bedroom with vaulted ceilings, large walk-in closet & ensuite with skylight & vaulted ceilings, quartz counters & tile floors, soaker tub & separate shower. The lower level is finished with a big rec room with stone-facing gas fireplace, huge 3rd bedroom with walk-in closet, another full bathroom & an office/library/exercise room with built-in shelving. Main floor laundry with built-in cabinets & side-by-side Kenmore washer & dryer. Dedicated main floor home office with wainscotting & French door. Lower level also has 2 great storage rooms/workshop with built-in shelves. New hot water tank in 2020 & roof shingles in 2019. Nearby Silvercreek Park connects to the Bow River Pathway system - which leads to Bowmont Park & its 164 hectares of winding trails, sports fields, picnic sites & off-leash area overlooking the Bow River. And to top it off...you won't need your lawn mower or snow shovel because mowing the lawn & shoveling the snow is taken care of for you with the monthly maintenance fees. Neighbourhood shopping & schools are all within easy reach, & with t he convenience of its prime location close to Nose Hill Drive, Crowchild & Stoney Trails means you are only minutes to popular Crowchild Twin Arenas, Crowfoot Centre & LRT, major retail centers, University of Calgary, hospitals & downtown. (id:57810)
Property Details
|
MLS® Number
|
A2269283 |
|
Property Type
|
Single Family |
|
Neigbourhood
|
Silver Springs |
|
Community Name
|
Silver Springs |
|
Amenities Near By
|
Park, Playground, Recreation Nearby, Schools, Shopping |
|
Community Features
|
Pets Allowed With Restrictions |
|
Features
|
Cul-de-sac |
|
Parking Space Total
|
4 |
|
Plan
|
9110592 |
|
Structure
|
Deck |
Building
|
Bathroom Total
|
3 |
|
Bedrooms Above Ground
|
2 |
|
Bedrooms Below Ground
|
1 |
|
Bedrooms Total
|
3 |
|
Appliances
|
Washer, Refrigerator, Dishwasher, Stove, Dryer, Freezer, Garburator, Microwave Range Hood Combo, Window Coverings |
|
Basement Development
|
Finished |
|
Basement Type
|
Full (finished) |
|
Constructed Date
|
1992 |
|
Construction Material
|
Wood Frame |
|
Construction Style Attachment
|
Semi-detached |
|
Cooling Type
|
Central Air Conditioning |
|
Exterior Finish
|
Stucco |
|
Fireplace Present
|
Yes |
|
Fireplace Total
|
1 |
|
Flooring Type
|
Carpeted, Ceramic Tile, Hardwood, Laminate |
|
Foundation Type
|
Poured Concrete |
|
Half Bath Total
|
1 |
|
Heating Fuel
|
Natural Gas |
|
Heating Type
|
Forced Air |
|
Stories Total
|
1 |
|
Size Interior
|
1,488 Ft2 |
|
Total Finished Area
|
1488 Sqft |
|
Type
|
Duplex |
Parking
Land
|
Acreage
|
No |
|
Fence Type
|
Partially Fenced |
|
Land Amenities
|
Park, Playground, Recreation Nearby, Schools, Shopping |
|
Landscape Features
|
Underground Sprinkler |
|
Size Depth
|
40.93 M |
|
Size Frontage
|
10.53 M |
|
Size Irregular
|
475.00 |
|
Size Total
|
475 M2|4,051 - 7,250 Sqft |
|
Size Total Text
|
475 M2|4,051 - 7,250 Sqft |
|
Zoning Description
|
R-cg |
Rooms
| Level |
Type |
Length |
Width |
Dimensions |
|
Basement |
4pc Bathroom |
|
|
Measurements not available |
|
Basement |
Recreational, Games Room |
|
|
19.33 Ft x 17.42 Ft |
|
Basement |
Office |
|
|
19.75 Ft x 13.67 Ft |
|
Basement |
Bedroom |
|
|
15.33 Ft x 11.42 Ft |
|
Basement |
Storage |
|
|
11.67 Ft x 9.25 Ft |
|
Basement |
Storage |
|
|
11.75 Ft x 7.42 Ft |
|
Main Level |
2pc Bathroom |
|
|
Measurements not available |
|
Main Level |
4pc Bathroom |
|
|
Measurements not available |
|
Main Level |
Living Room |
|
|
18.42 Ft x 11.92 Ft |
|
Main Level |
Dining Room |
|
|
11.58 Ft x 10.83 Ft |
|
Main Level |
Kitchen |
|
|
13.67 Ft x 10.08 Ft |
|
Main Level |
Other |
|
|
9.42 Ft x 6.67 Ft |
|
Main Level |
Den |
|
|
11.75 Ft x 9.00 Ft |
|
Main Level |
Laundry Room |
|
|
9.92 Ft x 5.75 Ft |
|
Main Level |
Primary Bedroom |
|
|
20.25 Ft x 10.42 Ft |
|
Main Level |
Bedroom |
|
|
11.50 Ft x 9.92 Ft |
https://www.realtor.ca/real-estate/29083645/220-silver-creek-mews-nw-calgary-silver-springs
