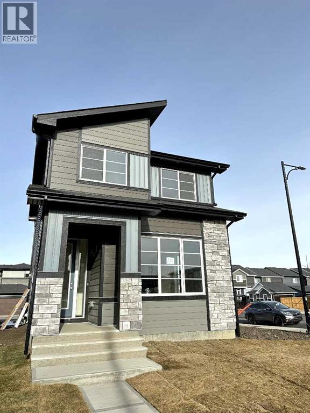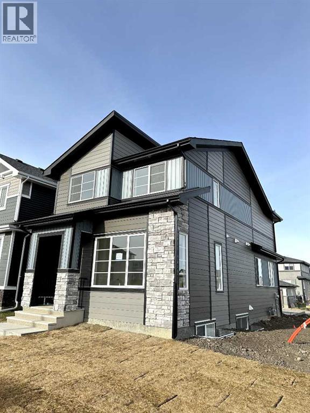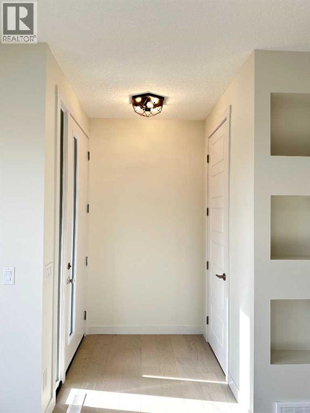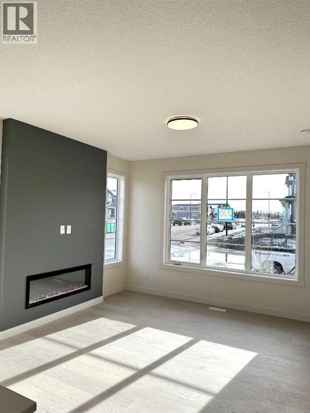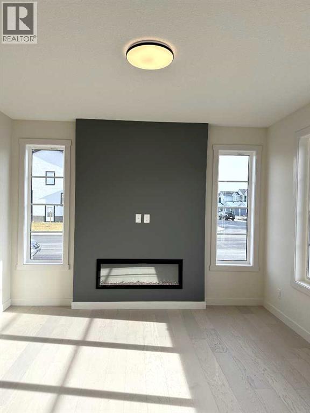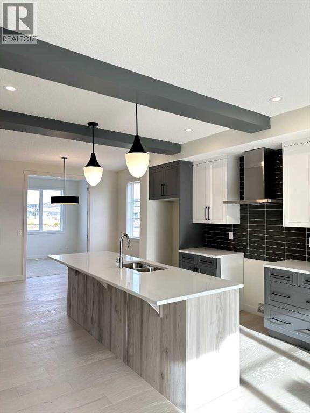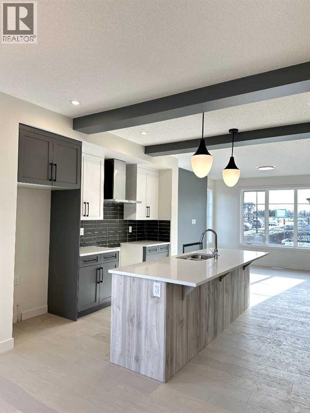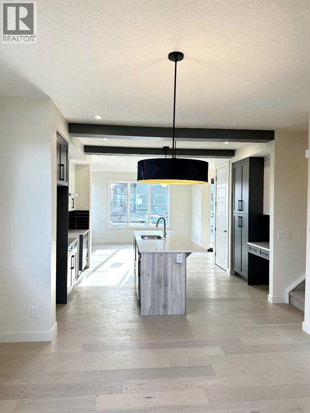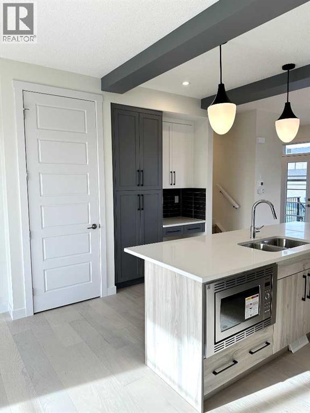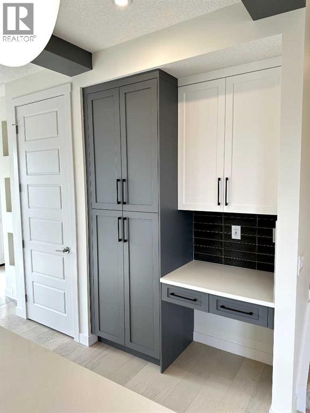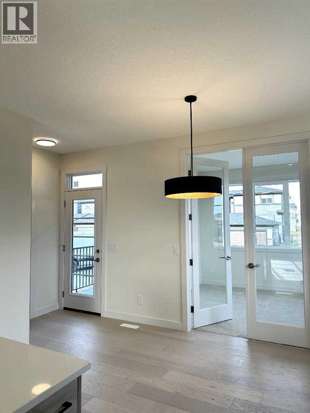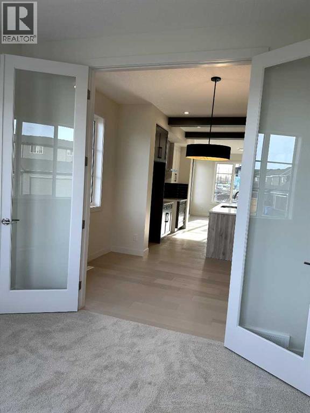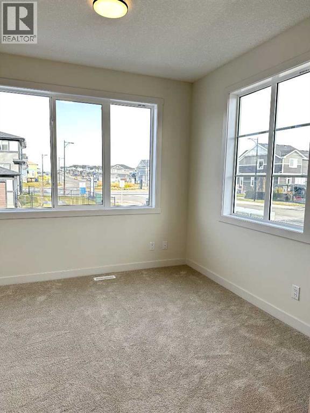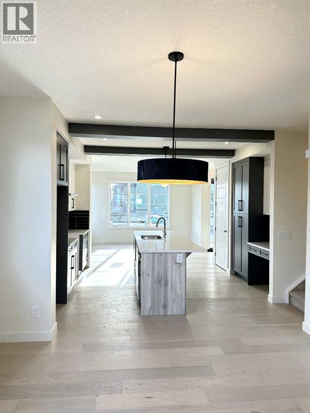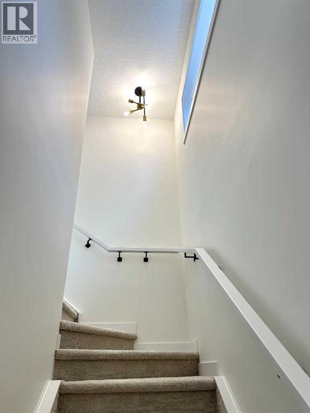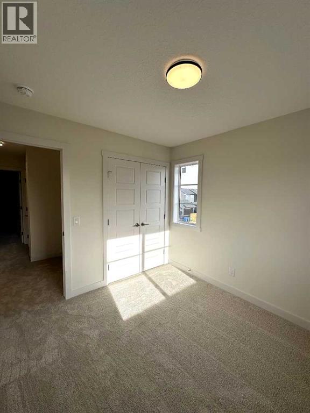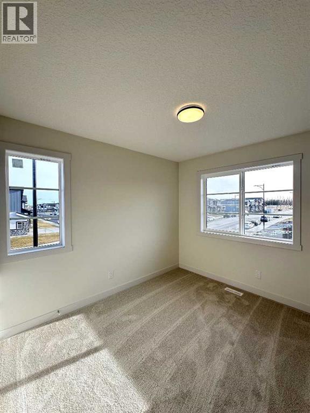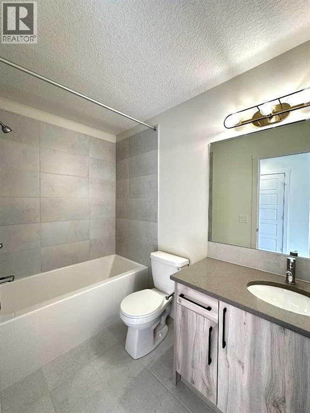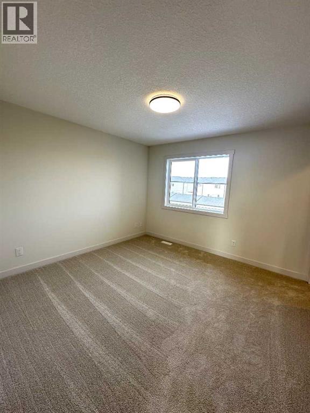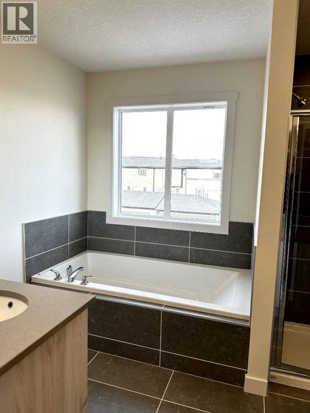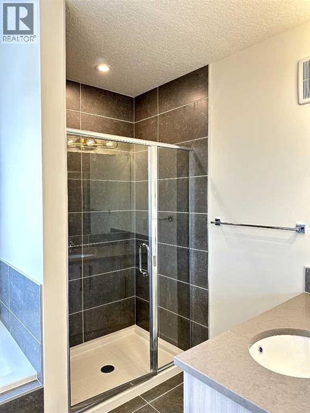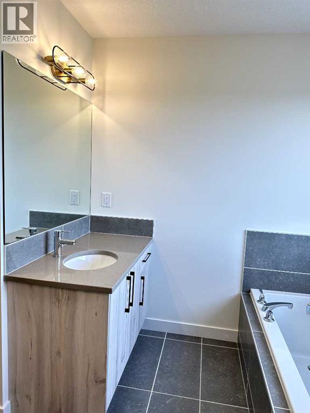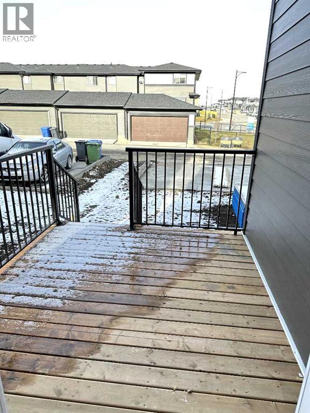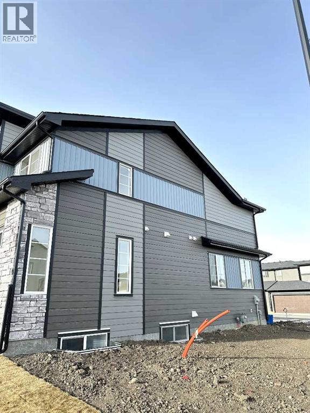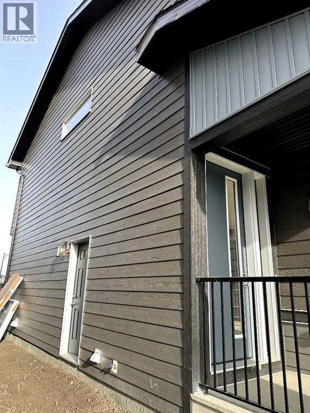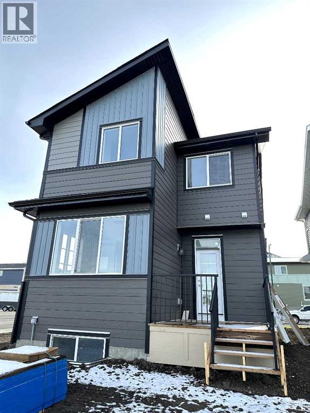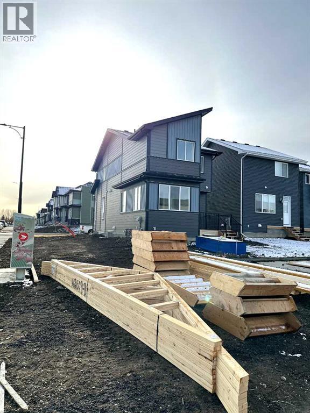3 Bedroom
3 Bathroom
1,599 ft2
Fireplace
None
Forced Air
$654,900
***Celebrate the Season in Waterford – $15,000 Developer Savings for the First 15 Homebuyers*** Welcome to **The Fernie 3 by Douglas Homes** — a beautifully designed and expertly crafted home located at **220 Waterford Heath in the vibrant community of Waterford, Chestermere**. This **1,598 sq. ft.** residence offers **3 bedrooms, 2.5 bathrooms**, and a **rear-attached garage** situated on a desirable **corner lot**Step inside to discover **8-foot doors throughout**, **engineered hardwood flooring on the main level**, and **abundant natural light** enhanced by additional side windows. The spacious main floor features a **flex room**, a **bright great room with an electric fireplace**, and a **modern kitchen** complete with **quartz countertops**, a **chimney hood fan**, **built-in microwave**, and **stainless steel appliances**.Upstairs, the **primary suite** offers a generous **walk-in closet** and a **luxurious ensuite** with **dual vanities**. The upper level also includes **convenient laundry**, **two additional bedrooms**, and a **full bathroom**.Outdoor living is made easy with a **treated wood deck**, ideal for relaxing or entertaining. Additional highlights include **9’ ceilings on the main floor**, a **side entry to the basement** for future development, and an **excellent location** close to parks, schools, and everyday amenities.***Unlock Your First Home with the GST Rebate!***First-time home buyers may qualify for the **Government of Canada’s GST Rebate**, which could save you **up to $50,000** on a new home! To qualify, you must be **18 or older**, a **Canadian citizen or permanent resident**, and have **not owned or lived in a home** (owned by you or your spouse/common-law partner) in the last **four years**.Homes **under contract after May 27, 2025**, are eligible. *Terms and conditions apply based on CRA guidelines.*Don’t miss this opportunity to own a **brand-new, move-in-ready home** built with **exceptional quality and care**. **C all today to book your private showing and make this stunning home yours!** (id:57810)
Property Details
|
MLS® Number
|
A2269514 |
|
Property Type
|
Single Family |
|
Community Name
|
Waterford |
|
Amenities Near By
|
Playground, Schools, Shopping |
|
Features
|
Back Lane, French Door |
|
Parking Space Total
|
2 |
|
Plan
|
2410796 |
|
Structure
|
None |
Building
|
Bathroom Total
|
3 |
|
Bedrooms Above Ground
|
3 |
|
Bedrooms Total
|
3 |
|
Appliances
|
Refrigerator, Range - Electric, Dishwasher, Microwave, Hood Fan, See Remarks |
|
Basement Development
|
Unfinished |
|
Basement Features
|
Separate Entrance |
|
Basement Type
|
Full (unfinished) |
|
Constructed Date
|
2025 |
|
Construction Style Attachment
|
Detached |
|
Cooling Type
|
None |
|
Fireplace Present
|
Yes |
|
Fireplace Total
|
1 |
|
Flooring Type
|
Carpeted, Hardwood, Tile |
|
Foundation Type
|
Poured Concrete |
|
Half Bath Total
|
1 |
|
Heating Type
|
Forced Air |
|
Stories Total
|
2 |
|
Size Interior
|
1,599 Ft2 |
|
Total Finished Area
|
1598.8 Sqft |
|
Type
|
House |
Parking
Land
|
Acreage
|
No |
|
Fence Type
|
Not Fenced |
|
Land Amenities
|
Playground, Schools, Shopping |
|
Size Frontage
|
7.83 M |
|
Size Irregular
|
4270.00 |
|
Size Total
|
4270 Sqft|4,051 - 7,250 Sqft |
|
Size Total Text
|
4270 Sqft|4,051 - 7,250 Sqft |
|
Zoning Description
|
R-1p |
Rooms
| Level |
Type |
Length |
Width |
Dimensions |
|
Second Level |
Primary Bedroom |
|
|
11.42 Ft x 11.33 Ft |
|
Second Level |
5pc Bathroom |
|
|
10.25 Ft x 11.33 Ft |
|
Second Level |
Other |
|
|
7.17 Ft x 5.58 Ft |
|
Second Level |
Laundry Room |
|
|
3.67 Ft x 7.17 Ft |
|
Second Level |
4pc Bathroom |
|
|
4.92 Ft x 8.50 Ft |
|
Second Level |
Bedroom |
|
|
9.33 Ft x 10.17 Ft |
|
Second Level |
Bedroom |
|
|
9.25 Ft x 10.00 Ft |
|
Main Level |
Other |
|
|
5.50 Ft x 4.92 Ft |
|
Main Level |
Living Room |
|
|
13.58 Ft x 13.42 Ft |
|
Main Level |
Kitchen |
|
|
8.83 Ft x 11.50 Ft |
|
Main Level |
Dining Room |
|
|
12.33 Ft x 8.17 Ft |
|
Main Level |
Office |
|
|
10.42 Ft x 9.67 Ft |
|
Main Level |
2pc Bathroom |
|
|
2.92 Ft x 6.75 Ft |
https://www.realtor.ca/real-estate/29081973/220-waterford-heath-chestermere-waterford
