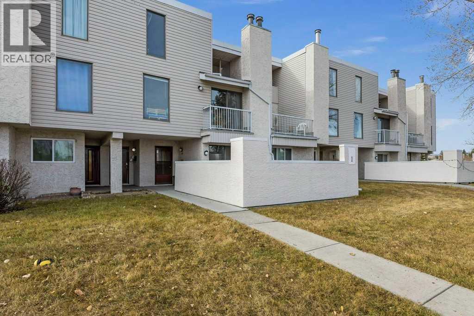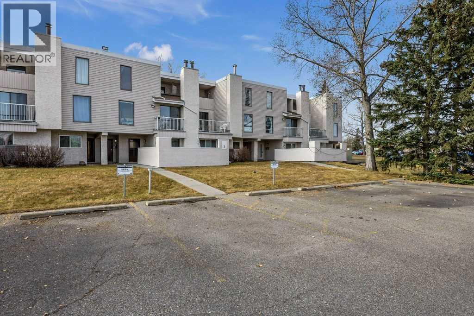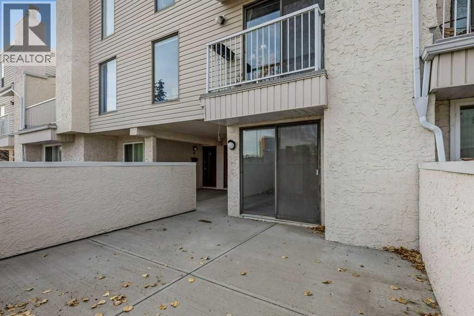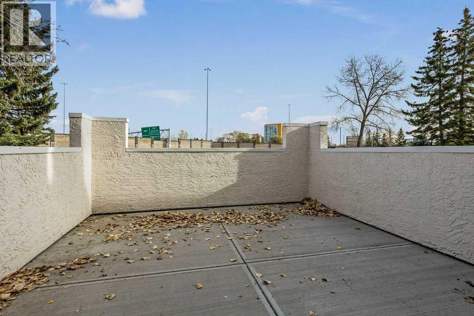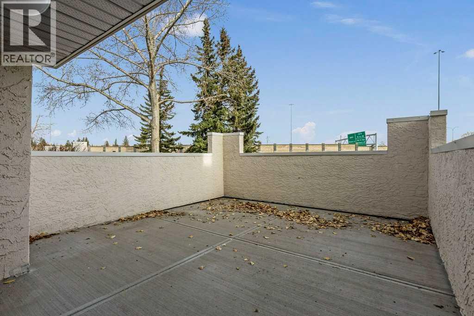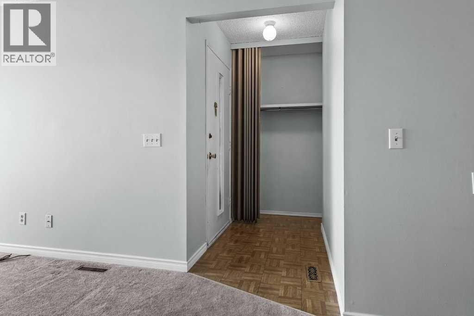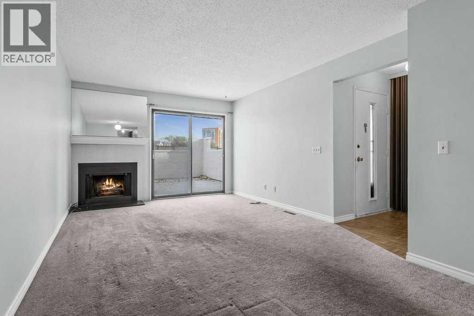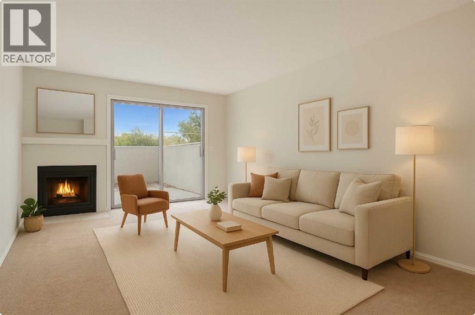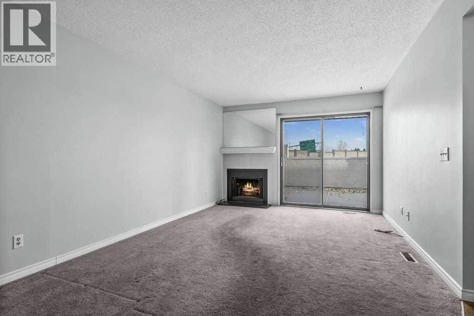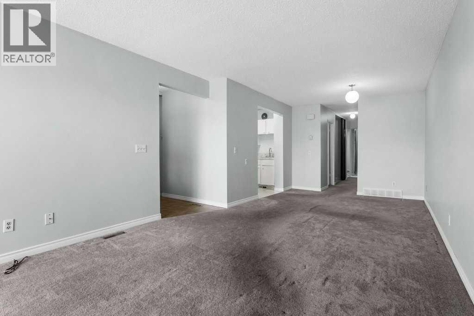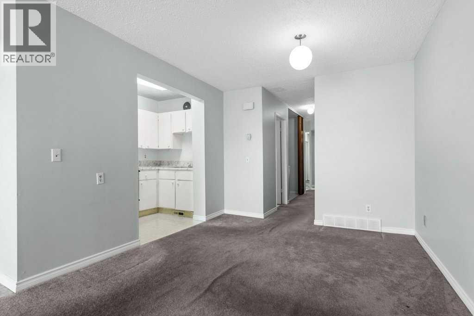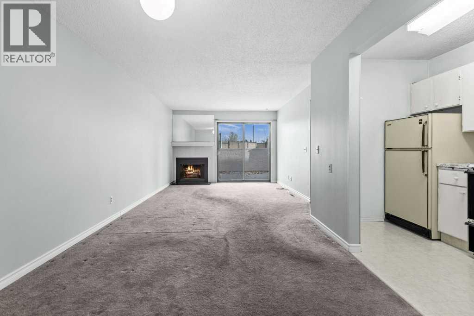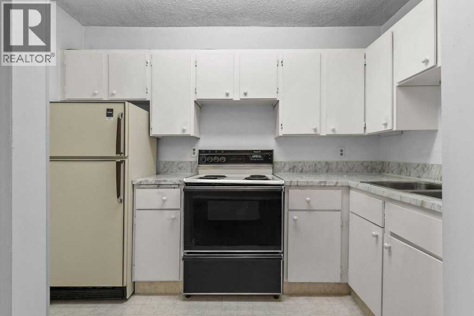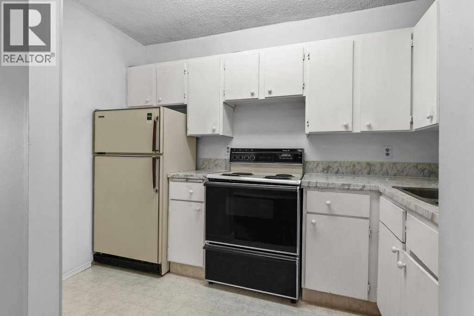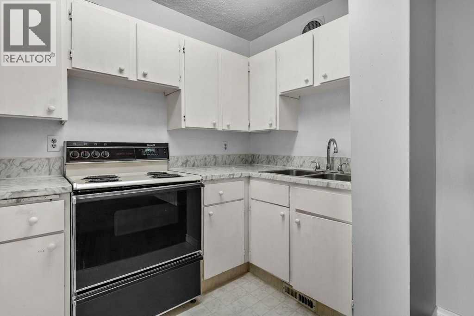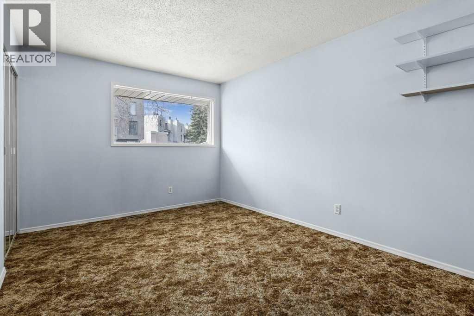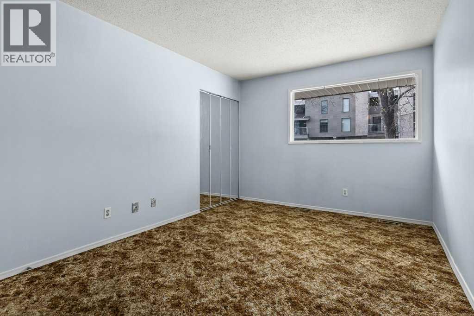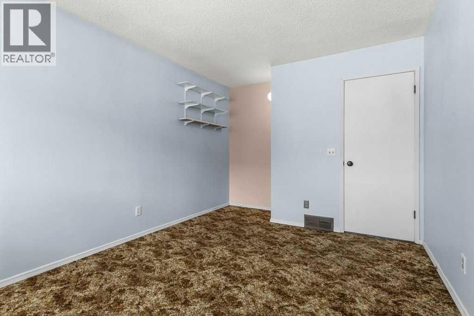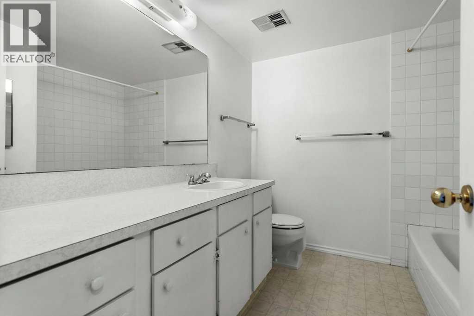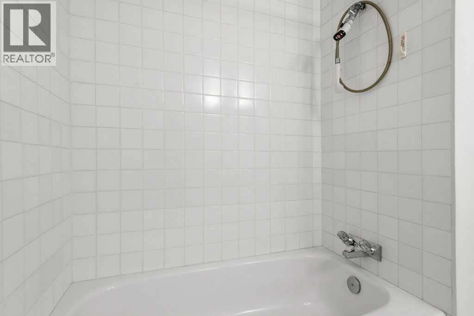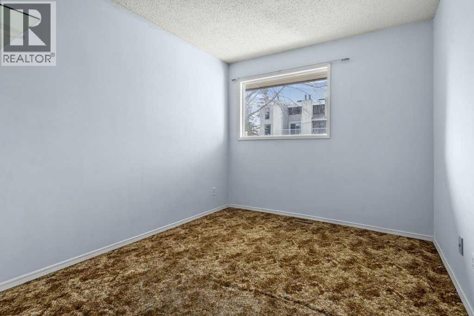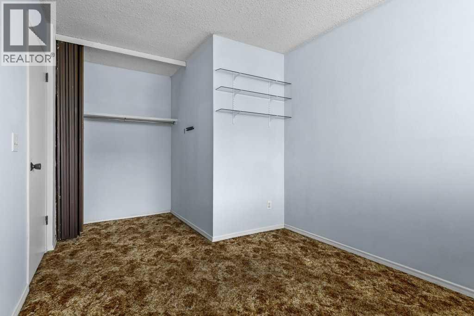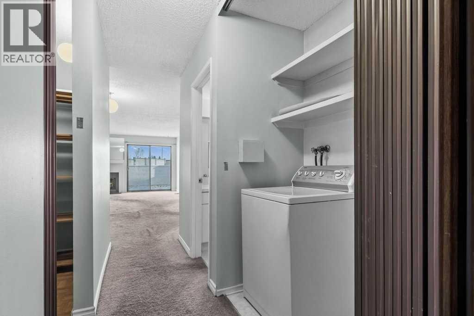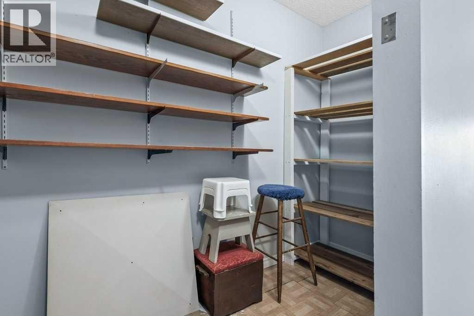105, 3500 Varsity Drive Nw Calgary, Alberta T2L 1Y3
$294,900Maintenance, Common Area Maintenance, Ground Maintenance, Parking, Property Management, Reserve Fund Contributions
$203.21 Monthly
Maintenance, Common Area Maintenance, Ground Maintenance, Parking, Property Management, Reserve Fund Contributions
$203.21 MonthlyWelcome home to this inviting two-bedroom, one-bath condo offering comfort, convenience, and a touch of warmth. Enjoy step-free ground-floor access—perfect for easy living and accessibility. Inside, a spacious open-concept living and dining area welcomes you with natural light and a cozy wood-burning fireplace, ideal for relaxing or entertaining.The large private patio extends your living space outdoors, providing a sunny retreat for morning coffee, gardening, or alfresco dining. Thoughtfully designed for everyday convenience, the home includes in-unit laundry, ample storage, and a practical layout that feels both open and comfortable.Nestled in a well-maintained community close to The University of Calgary, schools, shops, parks, and public transit, this condo is a perfect blend of comfort, simplicity, and location. (id:57810)
Property Details
| MLS® Number | A2269452 |
| Property Type | Single Family |
| Community Name | Varsity |
| Amenities Near By | Park, Playground, Schools, Shopping |
| Community Features | Pets Allowed With Restrictions |
| Features | No Animal Home, No Smoking Home, Parking |
| Parking Space Total | 1 |
| Plan | 7810237 |
Building
| Bathroom Total | 1 |
| Bedrooms Above Ground | 2 |
| Bedrooms Total | 2 |
| Appliances | Washer, Refrigerator, Stove |
| Constructed Date | 1976 |
| Construction Material | Wood Frame |
| Construction Style Attachment | Attached |
| Cooling Type | Central Air Conditioning |
| Exterior Finish | Stucco, Wood Siding |
| Fireplace Present | Yes |
| Fireplace Total | 1 |
| Flooring Type | Carpeted, Linoleum |
| Heating Type | Forced Air |
| Stories Total | 3 |
| Size Interior | 896 Ft2 |
| Total Finished Area | 896 Sqft |
| Type | Apartment |
Land
| Acreage | No |
| Land Amenities | Park, Playground, Schools, Shopping |
| Size Total Text | Unknown |
| Zoning Description | M-c1 D100 |
Rooms
| Level | Type | Length | Width | Dimensions |
|---|---|---|---|---|
| Main Level | Living Room | 11.50 Ft x 14.25 Ft | ||
| Main Level | Dining Room | 10.50 Ft x 10.17 Ft | ||
| Main Level | Kitchen | 10.08 Ft x 5.50 Ft | ||
| Main Level | Primary Bedroom | 15.75 Ft x 10.25 Ft | ||
| Main Level | 4pc Bathroom | 8.25 Ft x 7.58 Ft | ||
| Main Level | Bedroom | 13.33 Ft x 9.00 Ft | ||
| Main Level | Storage | 12.17 Ft x 4.00 Ft |
https://www.realtor.ca/real-estate/29082418/105-3500-varsity-drive-nw-calgary-varsity
Contact Us
Contact us for more information
