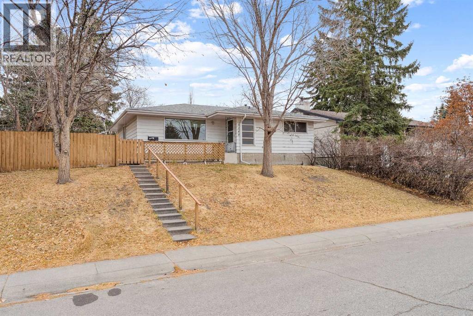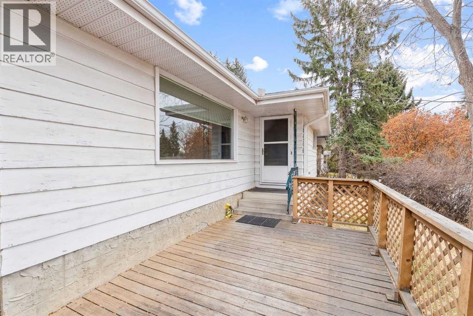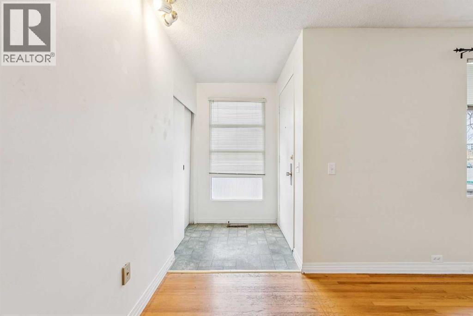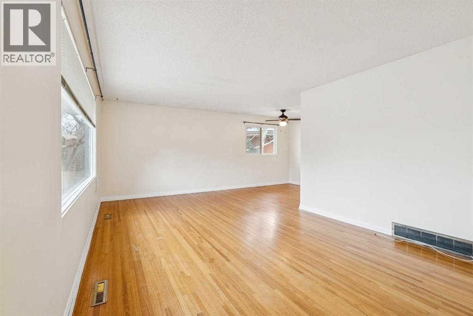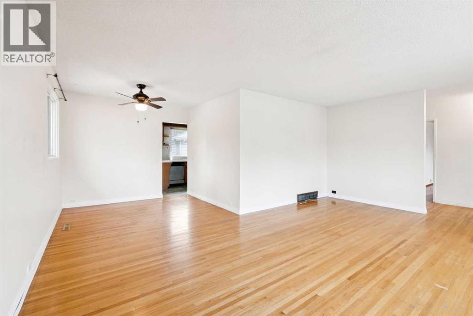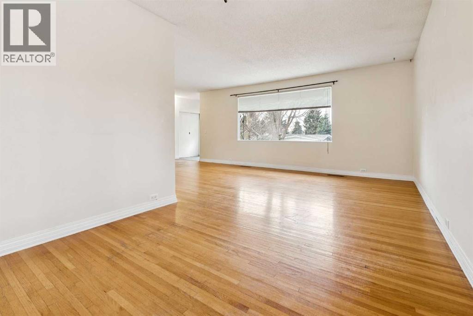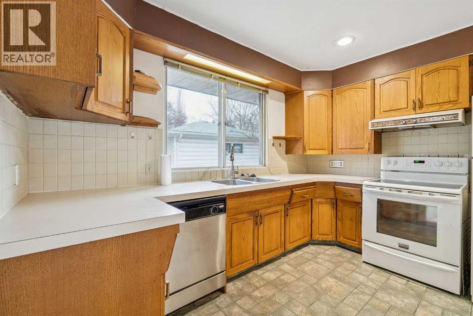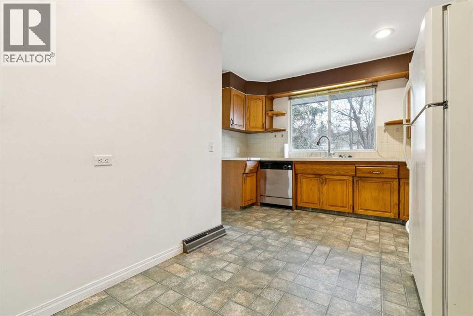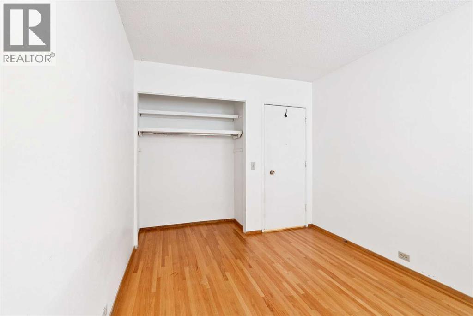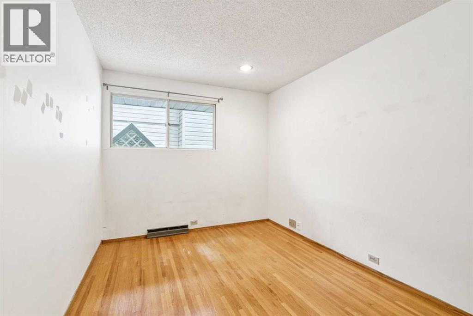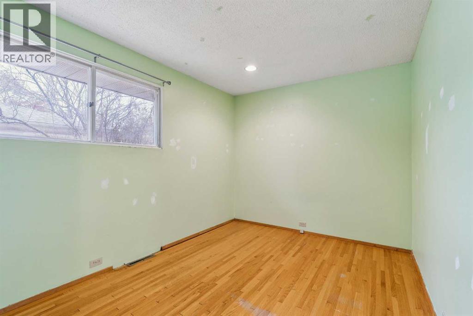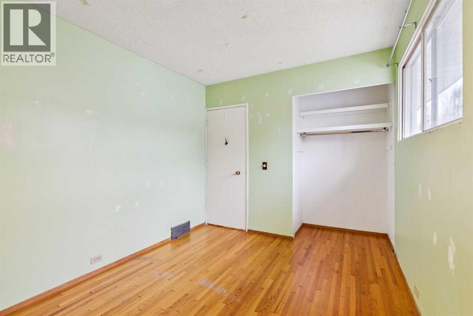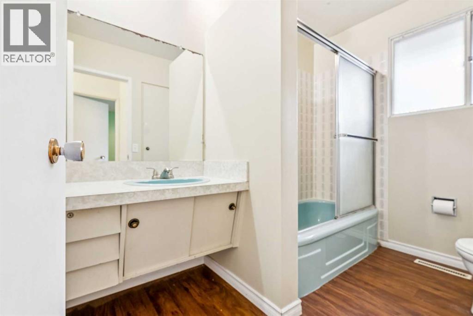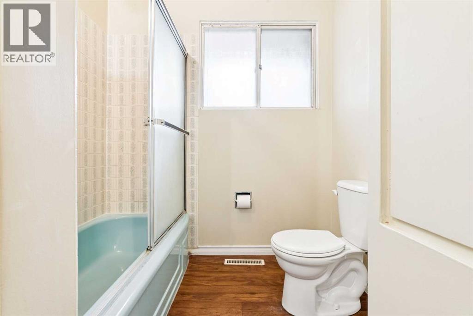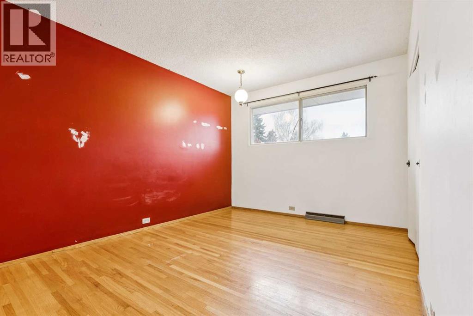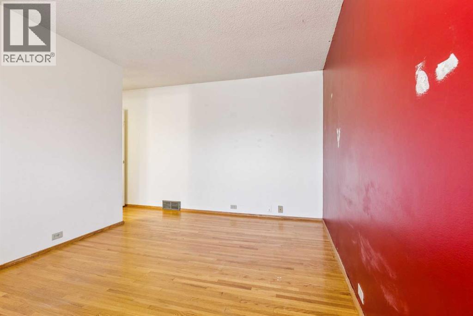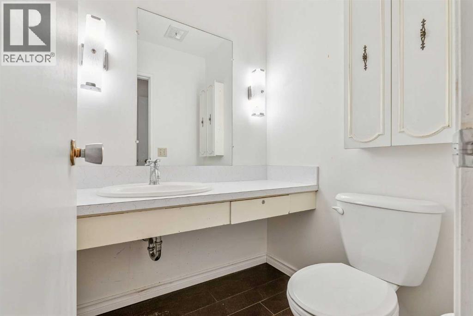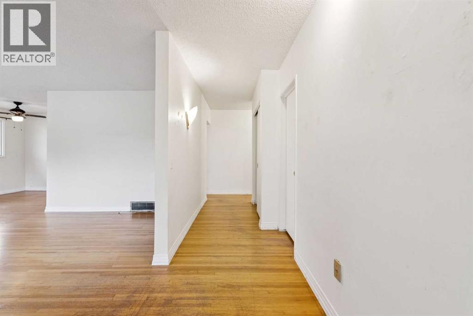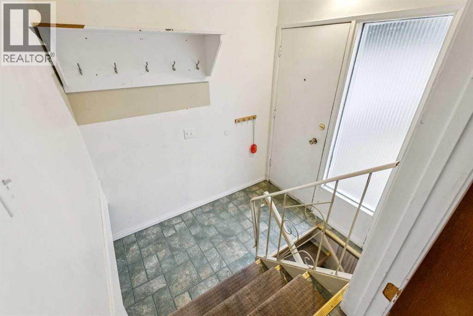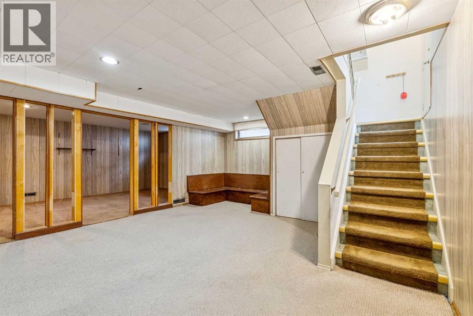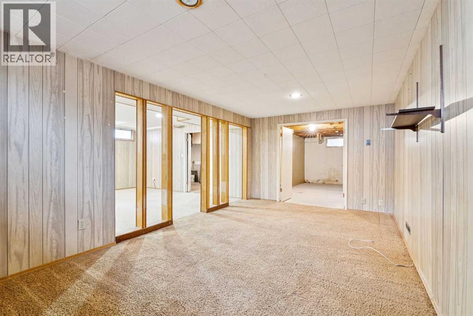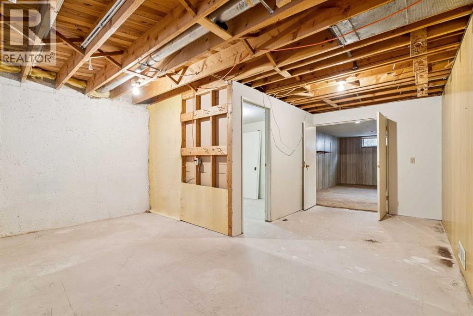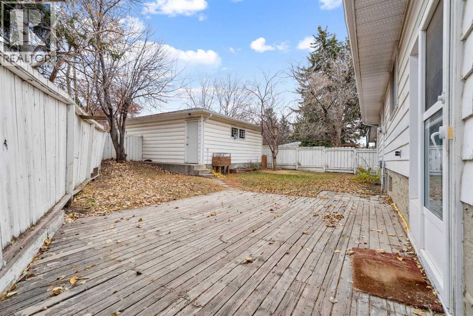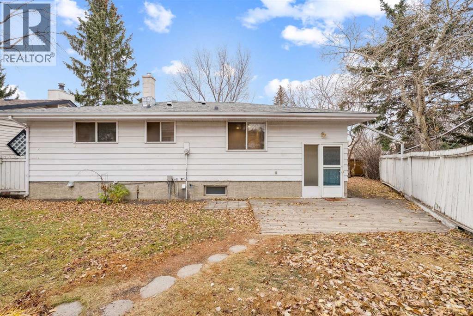3248 Bearspaw Drive Nw Calgary, Alberta T2L 1T3
3 Bedroom
2 Bathroom
1,289 ft2
Bungalow
None
Forced Air
$699,900
Bungalow 3 bedroom with a double detached garage in a great Brentwood location !!! Vacant and easy to view. Over 1200 sq ft on the main with a 2pce ensuite. Hardwood flooring on the main floor. The home has a super huge front yard. Close to park and situated on a fantastic street. A great home to renovate and customize to your liking. Location! Location! (id:57810)
Property Details
| MLS® Number | A2269340 |
| Property Type | Single Family |
| Neigbourhood | Brentwood |
| Community Name | Brentwood |
| Amenities Near By | Playground |
| Features | Back Lane, No Animal Home, No Smoking Home |
| Parking Space Total | 2 |
| Plan | 2448jk |
| Structure | Deck |
Building
| Bathroom Total | 2 |
| Bedrooms Above Ground | 3 |
| Bedrooms Total | 3 |
| Appliances | Washer, Refrigerator, Dishwasher, Stove, Dryer, Hood Fan |
| Architectural Style | Bungalow |
| Basement Development | Partially Finished |
| Basement Type | Full (partially Finished) |
| Constructed Date | 1965 |
| Construction Material | Wood Frame |
| Construction Style Attachment | Detached |
| Cooling Type | None |
| Exterior Finish | Wood Siding |
| Flooring Type | Carpeted, Hardwood, Linoleum |
| Foundation Type | Poured Concrete |
| Half Bath Total | 1 |
| Heating Fuel | Natural Gas |
| Heating Type | Forced Air |
| Stories Total | 1 |
| Size Interior | 1,289 Ft2 |
| Total Finished Area | 1288.66 Sqft |
| Type | House |
Parking
| Detached Garage | 2 |
Land
| Acreage | No |
| Fence Type | Fence |
| Land Amenities | Playground |
| Size Depth | 33 M |
| Size Frontage | 25 M |
| Size Irregular | 568.00 |
| Size Total | 568 M2|4,051 - 7,250 Sqft |
| Size Total Text | 568 M2|4,051 - 7,250 Sqft |
| Zoning Description | R-cg |
Rooms
| Level | Type | Length | Width | Dimensions |
|---|---|---|---|---|
| Lower Level | Family Room | 18.67 Ft x 10.50 Ft | ||
| Lower Level | Recreational, Games Room | 15.08 Ft x 14.33 Ft | ||
| Lower Level | Furnace | 19.92 Ft x 15.25 Ft | ||
| Main Level | Living Room | 18.92 Ft x 11.92 Ft | ||
| Main Level | Kitchen | 14.92 Ft x 11.33 Ft | ||
| Main Level | Dining Room | 9.25 Ft x 7.92 Ft | ||
| Main Level | Primary Bedroom | 13.50 Ft x 9.92 Ft | ||
| Main Level | Bedroom | 11.25 Ft x 8.92 Ft | ||
| Main Level | Bedroom | 11.25 Ft x 8.92 Ft | ||
| Main Level | 2pc Bathroom | 4.83 Ft x 4.50 Ft | ||
| Main Level | 4pc Bathroom | 8.92 Ft x 6.75 Ft | ||
| Main Level | Storage | 19.33 Ft x 15.67 Ft |
https://www.realtor.ca/real-estate/29079675/3248-bearspaw-drive-nw-calgary-brentwood
Contact Us
Contact us for more information
