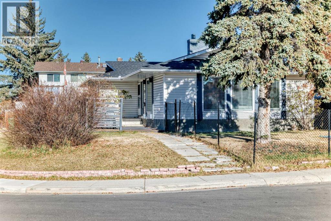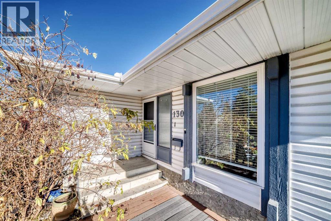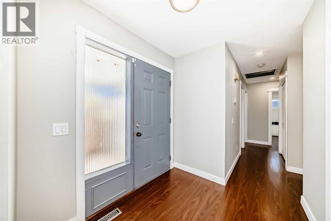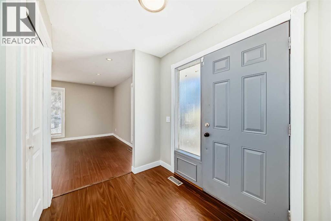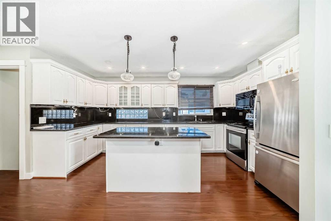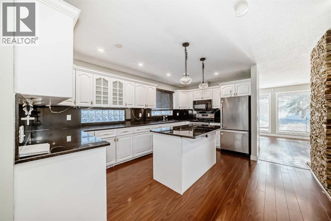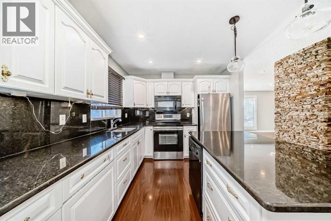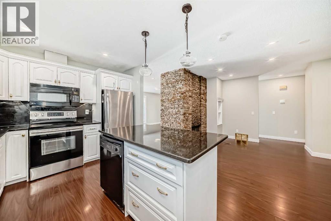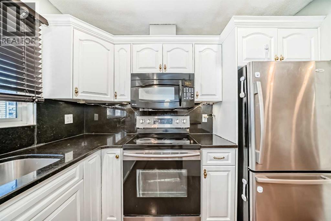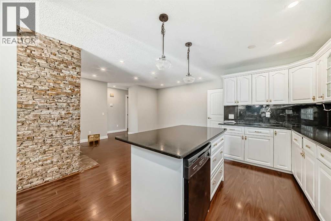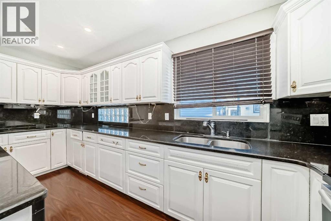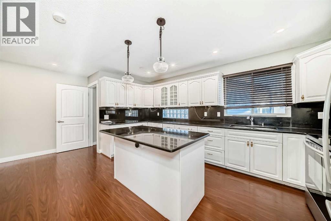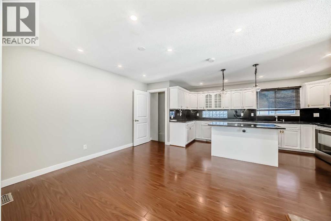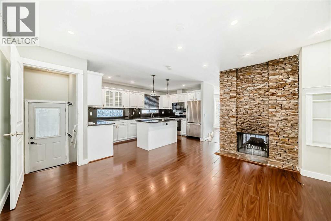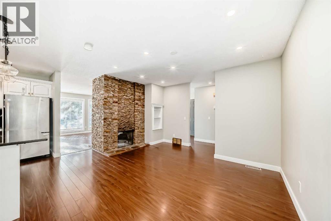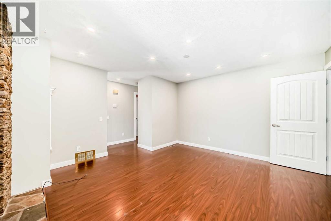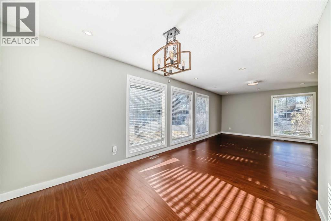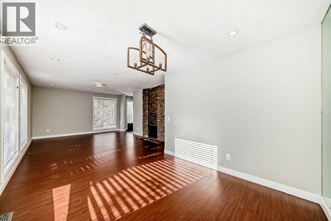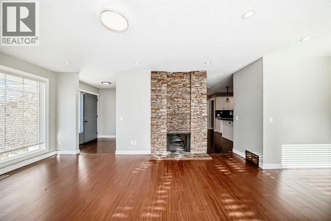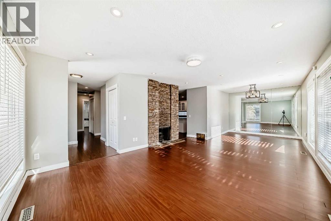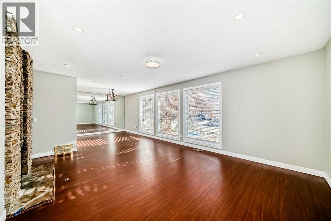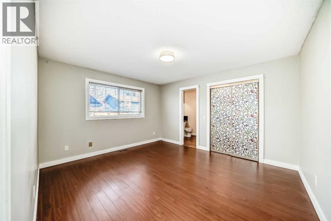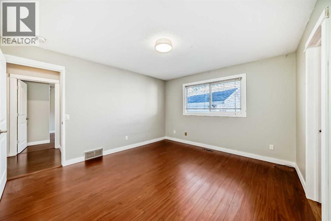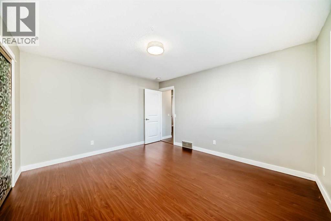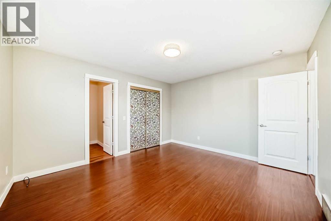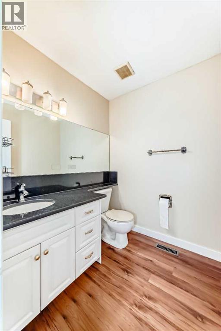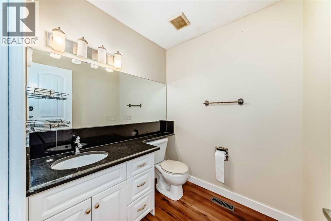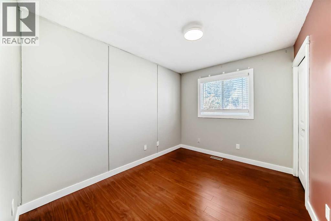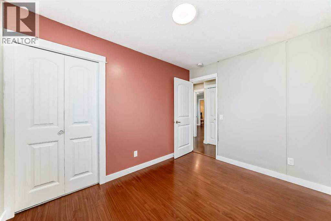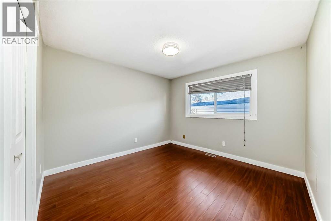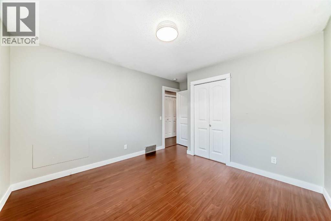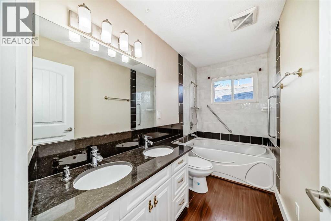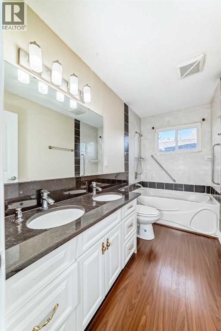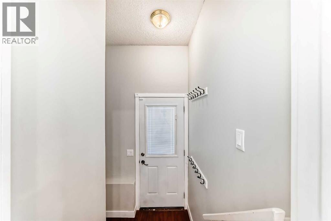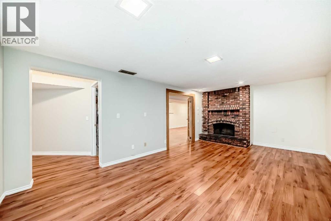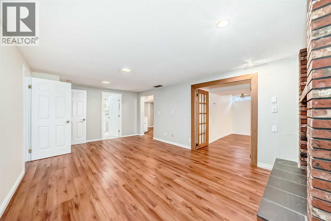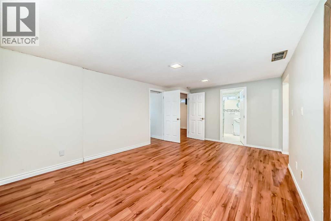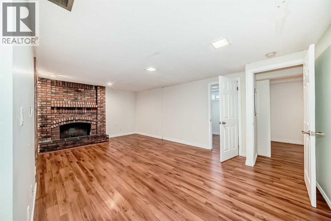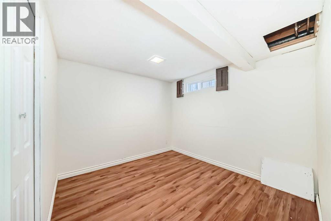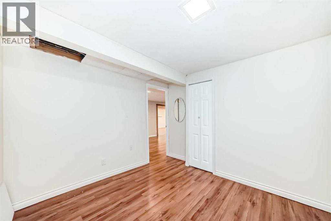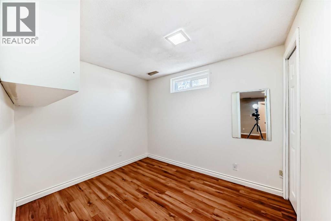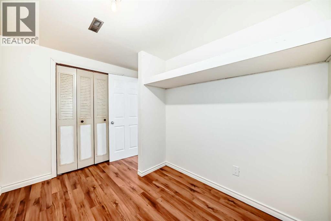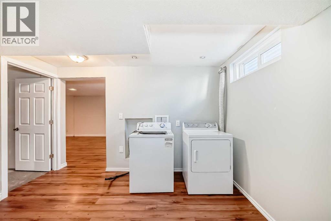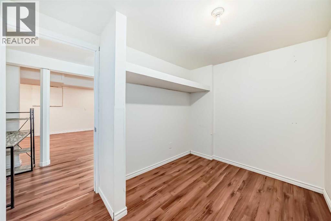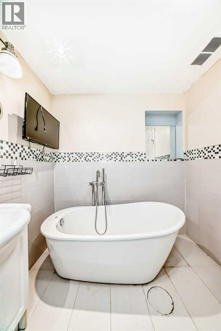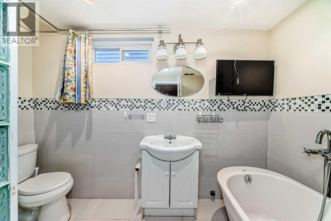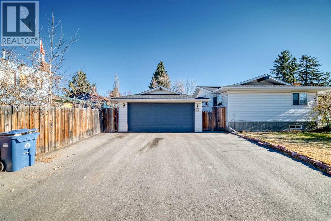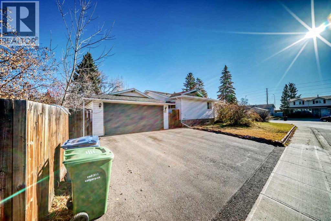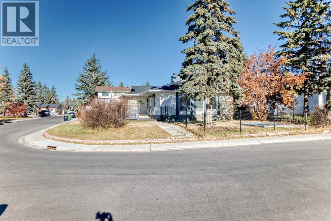6 Bedroom
3 Bathroom
1,420 ft2
Bungalow
Fireplace
None
Forced Air
Garden Area, Landscaped
$639,000
Welcome to this lovely 5-bedroom bungalow situated on a huge corner lot in the mature community of Braeside, offering charm, space, and a long list of updates including kitchen and countertops (2014), roof (2015), windows (2016), flooring (2017), basement bathroom (2018), light fixtures (2019), furnace (2020), and water tank (2020). The open-concept living and dining room features large south-facing windows, a beautiful two-sided wood-burning brick fireplace, and access to a bright kitchen with plenty of counter space and a separate entrance to the basement—ideal for extended family or potential legal secondary suite development, subject to approval and permitting by the City of Calgary. The primary bedroom includes a 2-piece ensuite, with two additional bedrooms and a 5-piece main bath completing the main floor. The fully finished basement offers a large family/games room with gas fireplace, two extra bedrooms, and another full bathroom with tub and shower. Outdoors, enjoy the fully fenced yard with a spacious concrete patio, raised garden boxes, and an oversized detached garage with extra parking. Perfectly located close to top-rated schools, daycare with before/after-school programs, shopping centres, Fish Creek Park, Glenmore Reservoir, Heritage Park, hospital, and LRT station—all within approximately 5 km—this well-maintained home is move-in ready and a rare find in one of Calgary’s most desirable southwest communities. (id:57810)
Property Details
|
MLS® Number
|
A2269587 |
|
Property Type
|
Single Family |
|
Neigbourhood
|
Braeside |
|
Community Name
|
Braeside |
|
Amenities Near By
|
Playground, Schools, Shopping |
|
Features
|
Cul-de-sac, Level |
|
Parking Space Total
|
4 |
|
Plan
|
7410213 |
Building
|
Bathroom Total
|
3 |
|
Bedrooms Above Ground
|
3 |
|
Bedrooms Below Ground
|
3 |
|
Bedrooms Total
|
6 |
|
Appliances
|
Washer, Range - Electric, Dishwasher, Dryer, Microwave Range Hood Combo, Window Coverings, Garage Door Opener |
|
Architectural Style
|
Bungalow |
|
Basement Development
|
Finished |
|
Basement Features
|
Separate Entrance |
|
Basement Type
|
Full (finished) |
|
Constructed Date
|
1975 |
|
Construction Material
|
Wood Frame |
|
Construction Style Attachment
|
Detached |
|
Cooling Type
|
None |
|
Fireplace Present
|
Yes |
|
Fireplace Total
|
2 |
|
Flooring Type
|
Laminate |
|
Foundation Type
|
Poured Concrete |
|
Half Bath Total
|
1 |
|
Heating Fuel
|
Natural Gas |
|
Heating Type
|
Forced Air |
|
Stories Total
|
1 |
|
Size Interior
|
1,420 Ft2 |
|
Total Finished Area
|
1419.9 Sqft |
|
Type
|
House |
Parking
Land
|
Acreage
|
No |
|
Fence Type
|
Fence |
|
Land Amenities
|
Playground, Schools, Shopping |
|
Landscape Features
|
Garden Area, Landscaped |
|
Size Depth
|
30.47 M |
|
Size Frontage
|
14.77 M |
|
Size Irregular
|
593.00 |
|
Size Total
|
593 M2|4,051 - 7,250 Sqft |
|
Size Total Text
|
593 M2|4,051 - 7,250 Sqft |
|
Zoning Description
|
R-cg |
Rooms
| Level |
Type |
Length |
Width |
Dimensions |
|
Basement |
Den |
|
|
7.50 Ft x 10.75 Ft |
|
Basement |
Bedroom |
|
|
18.17 Ft x 23.42 Ft |
|
Basement |
Family Room |
|
|
20.17 Ft x 12.17 Ft |
|
Basement |
Bedroom |
|
|
8.08 Ft x 9.58 Ft |
|
Basement |
Bedroom |
|
|
9.92 Ft x 10.08 Ft |
|
Basement |
4pc Bathroom |
|
|
.00 Ft x .00 Ft |
|
Main Level |
Bedroom |
|
|
11.00 Ft x 8.42 Ft |
|
Main Level |
Bedroom |
|
|
11.00 Ft x 13.50 Ft |
|
Main Level |
5pc Bathroom |
|
|
.00 Ft x .00 Ft |
|
Main Level |
2pc Bathroom |
|
|
.00 Ft x .00 Ft |
|
Main Level |
Primary Bedroom |
|
|
12.08 Ft x 13.50 Ft |
|
Main Level |
Living Room |
|
|
13.08 Ft x 27.17 Ft |
|
Main Level |
Dining Room |
|
|
13.42 Ft x 12.42 Ft |
|
Main Level |
Other |
|
|
8.08 Ft x 15.50 Ft |
https://www.realtor.ca/real-estate/29079029/130-braniff-crescent-sw-calgary-braeside
