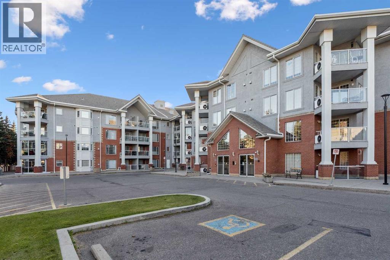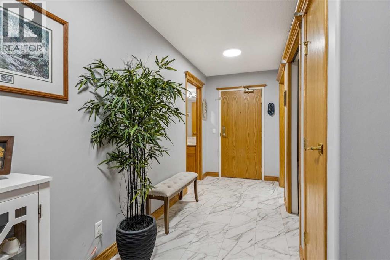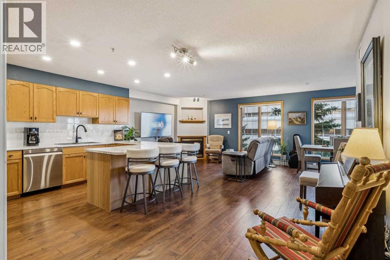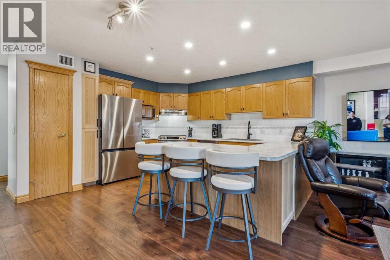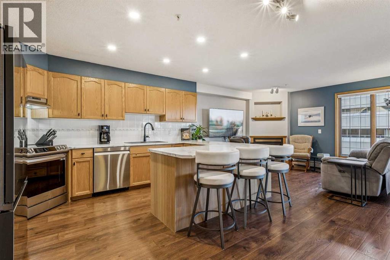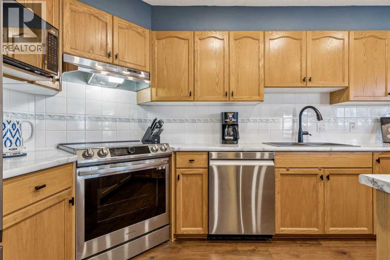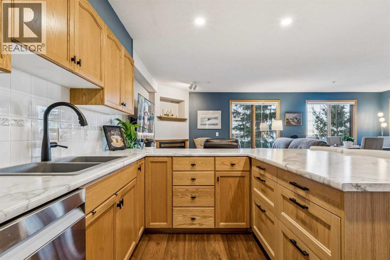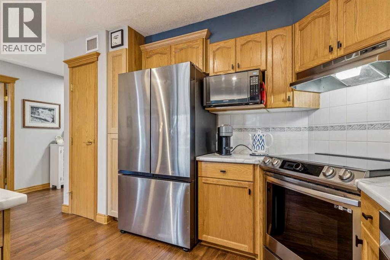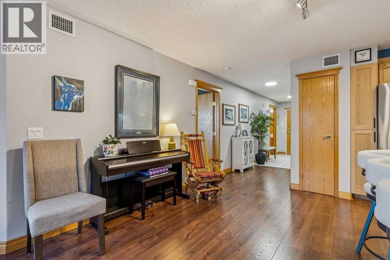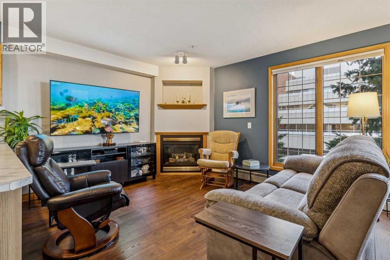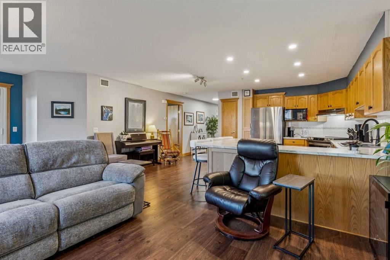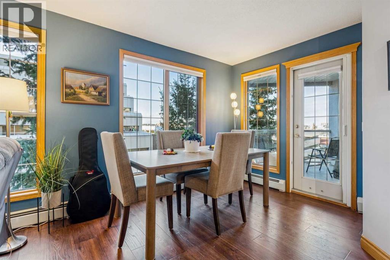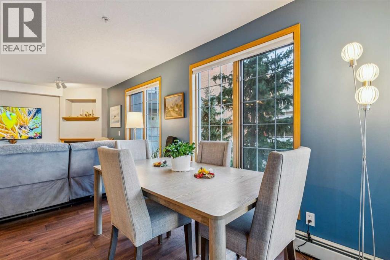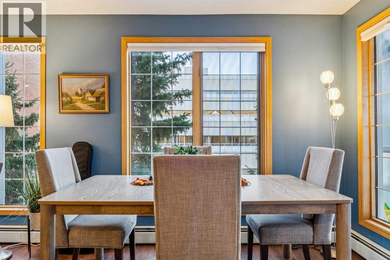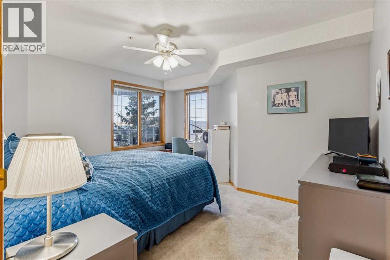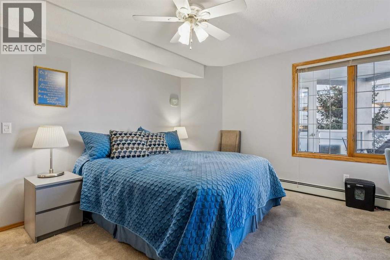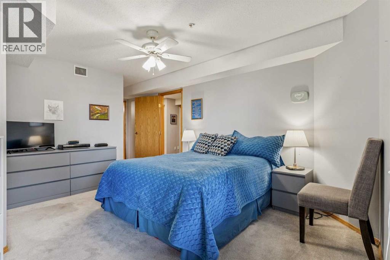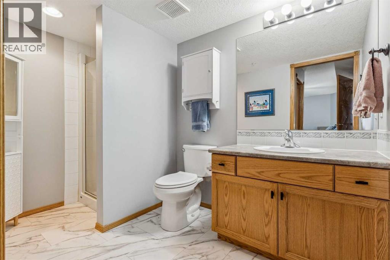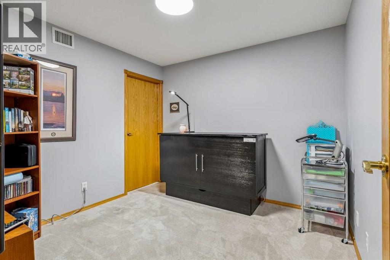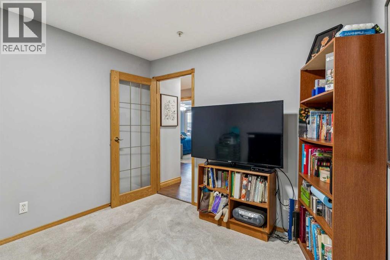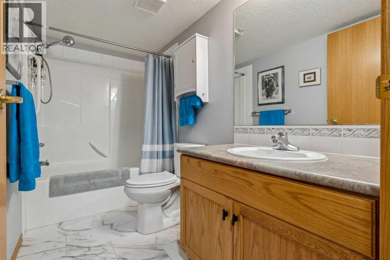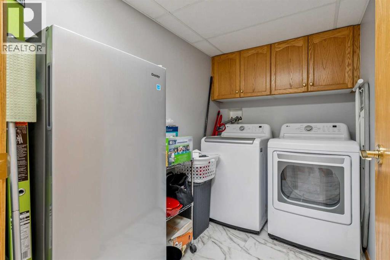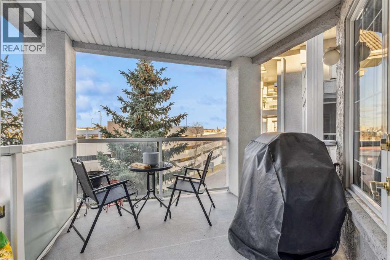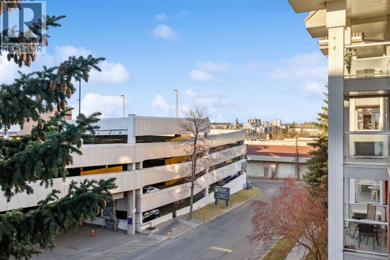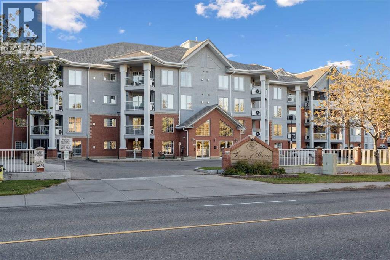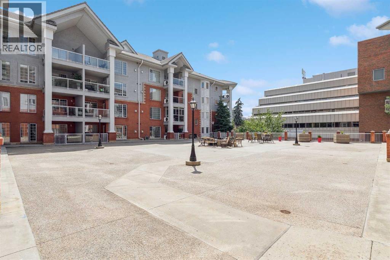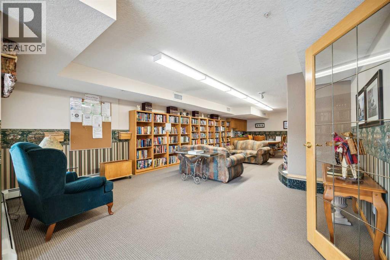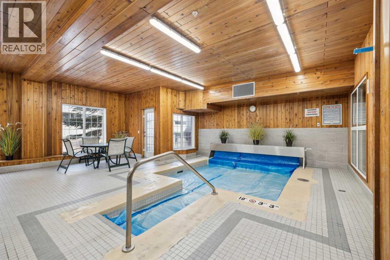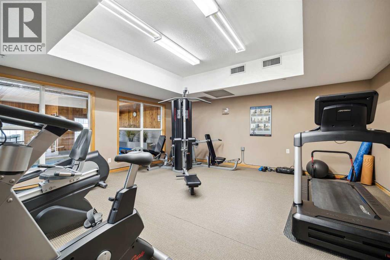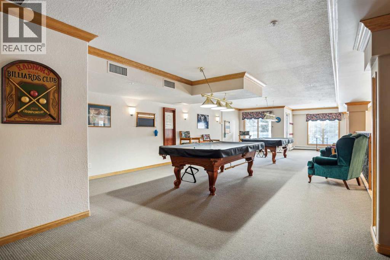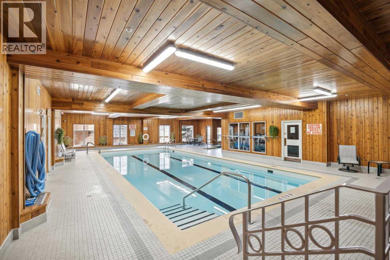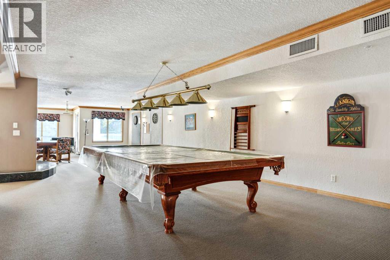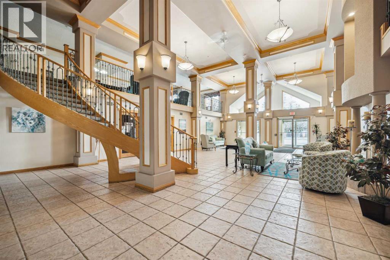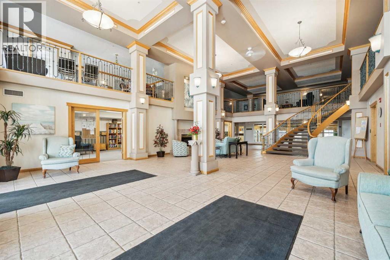338, 8535 Bonaventure Drive Se Calgary, Alberta T2H 3A1
$429,900Maintenance, Condominium Amenities, Caretaker, Common Area Maintenance, Electricity, Heat, Insurance, Interior Maintenance, Ground Maintenance, Parking, Property Management, Reserve Fund Contributions, Security, Other, See Remarks, Sewer, Waste Removal, Water
$861.25 Monthly
Maintenance, Condominium Amenities, Caretaker, Common Area Maintenance, Electricity, Heat, Insurance, Interior Maintenance, Ground Maintenance, Parking, Property Management, Reserve Fund Contributions, Security, Other, See Remarks, Sewer, Waste Removal, Water
$861.25 MonthlyBeautifully upgraded two bedroom, two full bathroom single level lifestyle condo in popular 55+complex of Sierra's of Heritage. Awesome central location. One condo fee includes all utilities. Two assigned underground parking stalls. Storage unit attached to P1 stall. Quality Stainless Steel kitchen appliances. Luxury vinyl waterproof flooring in bathrooms and entrance. Waterproof luxury laminate flooring in living room, kitchen and dining areas. Custom blinds. Air conditioning. Gas fireplace. West facing spacious balcony with gas BBQ outlet. LG washer dryer. Newer carpets in both bedrooms. Recessed lightning in kitchen, newer light fixtures in guest bedroom, front hall and kitchen. Ceiling fan in Master bedroom with walk in closet and 3pce ensuite. Extra large smart diagnosis agitator free washing machine & smart diagnosis dryer in dedicated laundry room. Glass top stove with modern features like Air Fryer convection oven, bake, roast, bread proof and more settings! Oven has both Steam and self clean settings. Two door fridge with separate water door, bottom freezer, auto ice and water line. This unit is close to the elevator for easy access. Fabulous Amenities: secure entry doors to building and underground parking stalls, car wash, wood working shop, hot spot, bicycle racks, exercise room, indoor swimming pool, hot tub, snooker table and two other pool tables, shuffle board, media room with large TV system and hundreds of movies, DVDS & VHS, craft room, common area bathrooms, banquet room, 2 guest suites on each floor, 4 elevators, outdoor courtyard with firepit, plus 15 access to Heritage Square, walking distance to major grocery stores, Heritage LRT, and numerous restaurants and more! Minutes from Rocky View Hospital, Police Station, and centrally located in great community of Acadia. This condo complex is well run and brings more than just a safe place to live, it offers a lifestyle that you can enjoy with all the amenities and social activities available if yo u choose to be part of. Great value here. Easy to view with reasonable notice. (id:57810)
Property Details
| MLS® Number | A2269539 |
| Property Type | Single Family |
| Community Name | Acadia |
| Amenities Near By | Recreation Nearby, Schools, Shopping |
| Community Features | Pets Allowed With Restrictions, Age Restrictions |
| Features | Elevator, Guest Suite, Gas Bbq Hookup, Parking |
| Parking Space Total | 2 |
| Plan | 0010116 |
Building
| Bathroom Total | 2 |
| Bedrooms Above Ground | 2 |
| Bedrooms Total | 2 |
| Amenities | Car Wash, Exercise Centre, Guest Suite, Swimming, Party Room, Recreation Centre, Whirlpool |
| Appliances | Refrigerator, Dishwasher, Oven, Microwave, Hood Fan, See Remarks, Window Coverings, Washer & Dryer |
| Constructed Date | 1999 |
| Construction Material | Wood Frame |
| Construction Style Attachment | Attached |
| Cooling Type | Central Air Conditioning |
| Exterior Finish | Brick, Stucco |
| Fireplace Present | Yes |
| Fireplace Total | 1 |
| Flooring Type | Carpeted, Laminate, Other, Vinyl |
| Heating Type | Baseboard Heaters |
| Stories Total | 4 |
| Size Interior | 1,102 Ft2 |
| Total Finished Area | 1102 Sqft |
| Type | Apartment |
Parking
| See Remarks | |
| Underground |
Land
| Acreage | No |
| Land Amenities | Recreation Nearby, Schools, Shopping |
| Size Total Text | Unknown |
| Zoning Description | M-c2 D127 |
Rooms
| Level | Type | Length | Width | Dimensions |
|---|---|---|---|---|
| Main Level | Kitchen | 12.92 Ft x 12.67 Ft | ||
| Main Level | Dining Room | 10.50 Ft x 7.67 Ft | ||
| Main Level | Living Room | 12.50 Ft x 10.92 Ft | ||
| Main Level | Primary Bedroom | 14.17 Ft x 12.92 Ft | ||
| Main Level | Bedroom | 9.92 Ft x 9.92 Ft | ||
| Main Level | 3pc Bathroom | 9.92 Ft x 5.92 Ft | ||
| Main Level | 4pc Bathroom | 9.92 Ft x 4.92 Ft | ||
| Main Level | Laundry Room | 8.50 Ft x 5.42 Ft | ||
| Main Level | Other | 11.33 Ft x 9.33 Ft |
https://www.realtor.ca/real-estate/29081047/338-8535-bonaventure-drive-se-calgary-acadia
Contact Us
Contact us for more information
