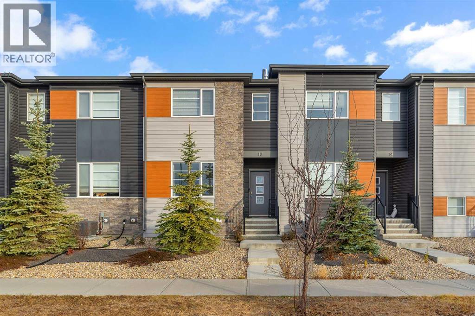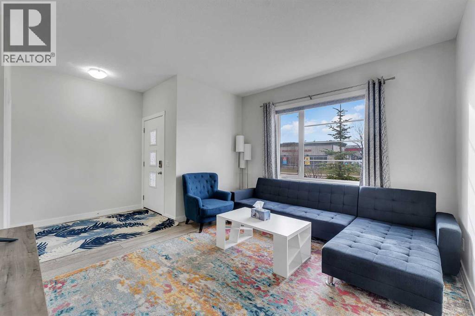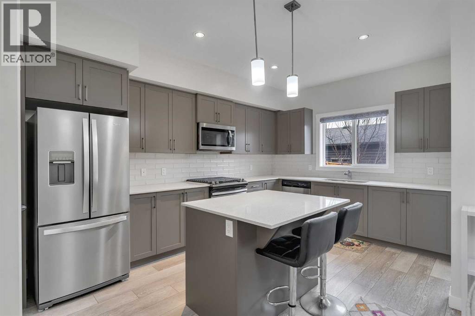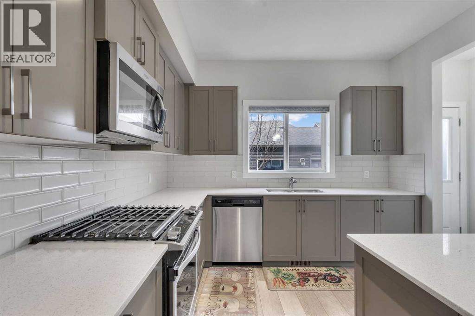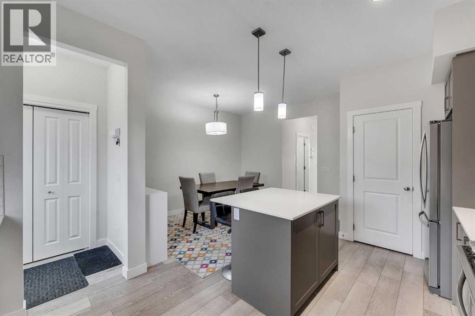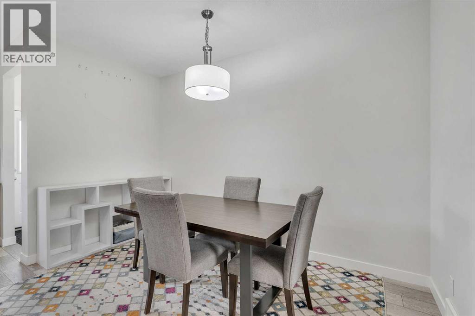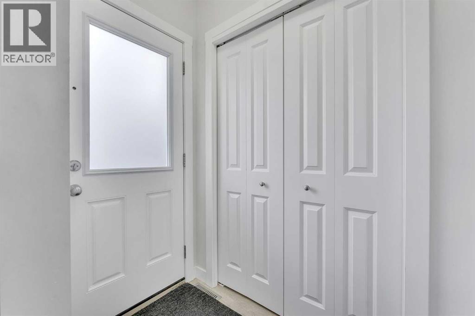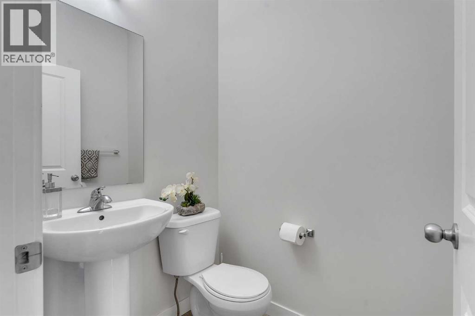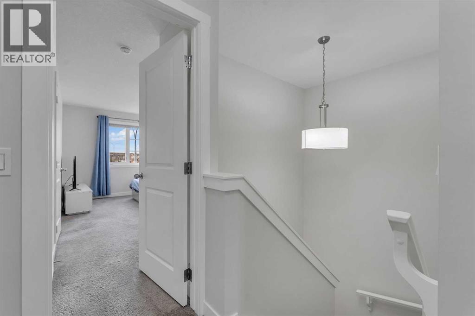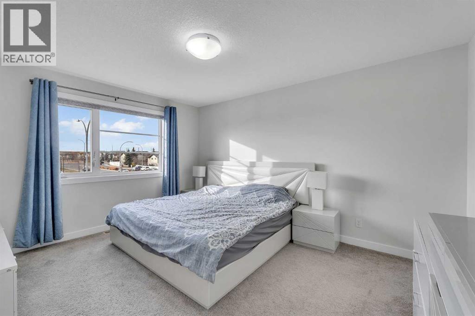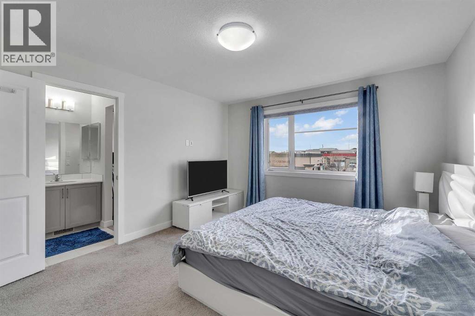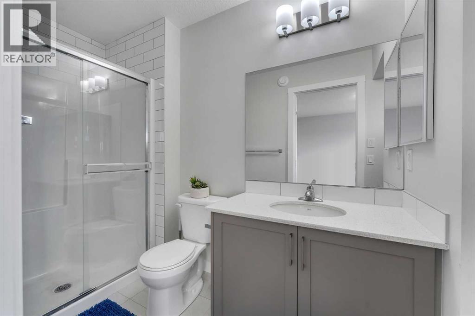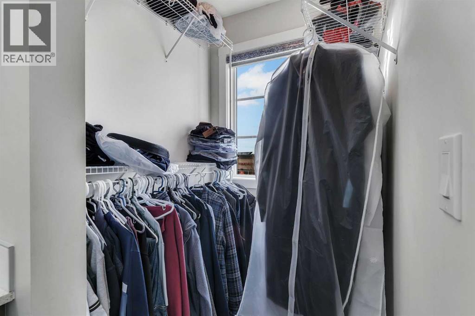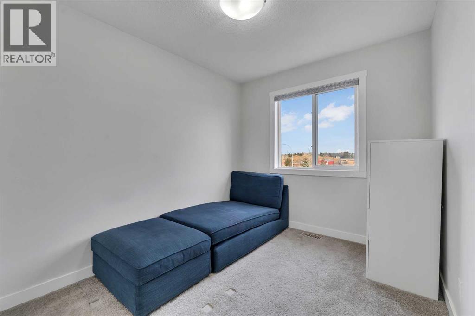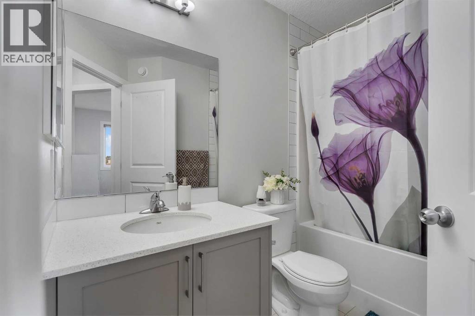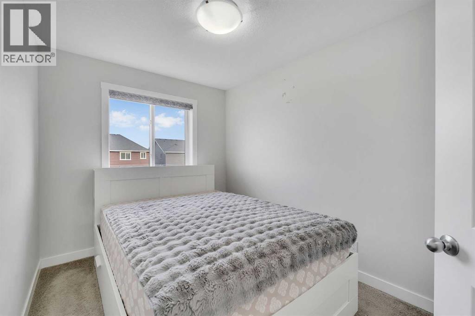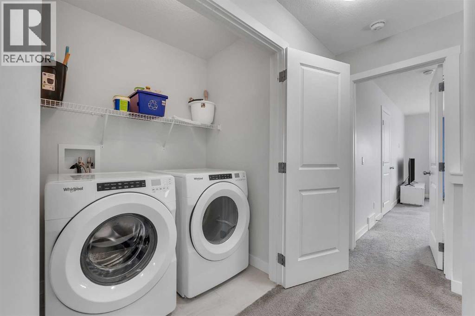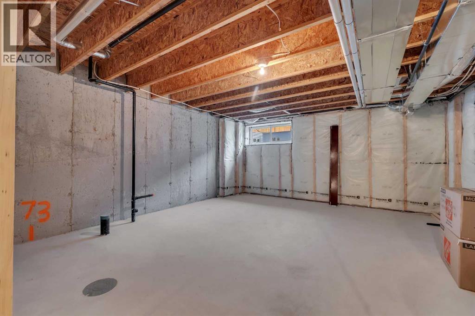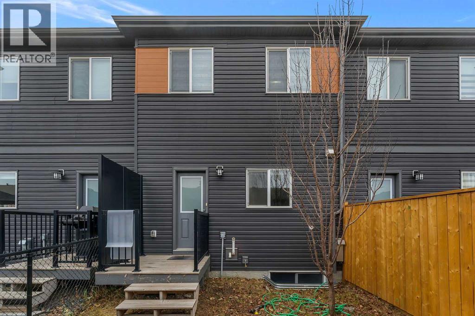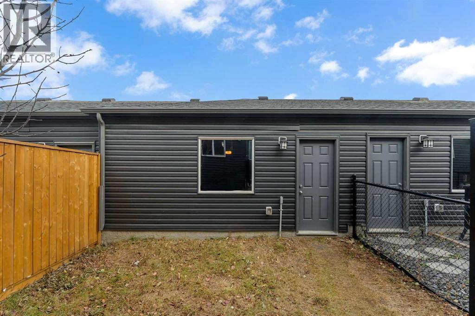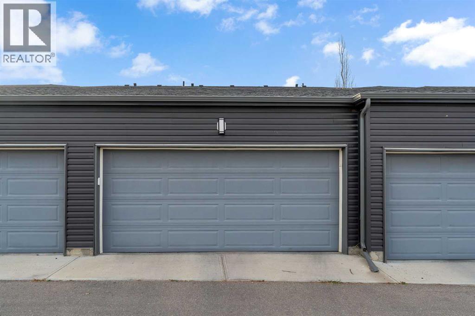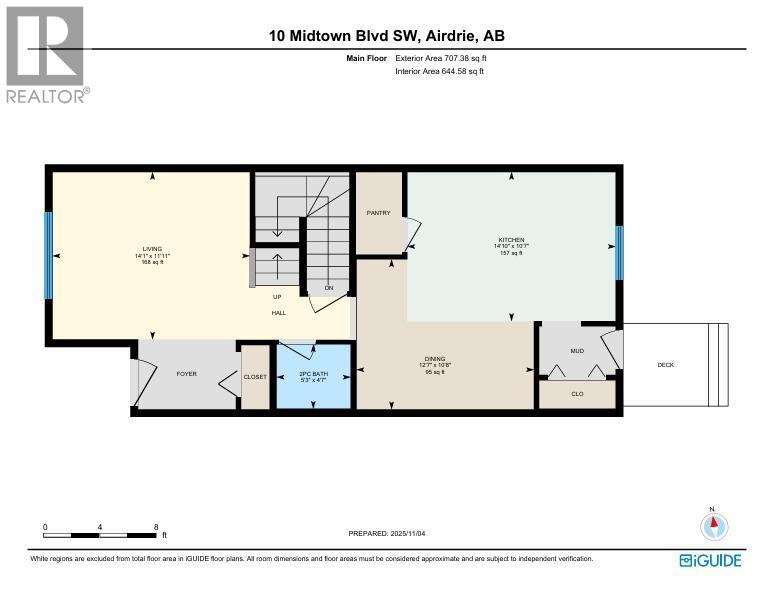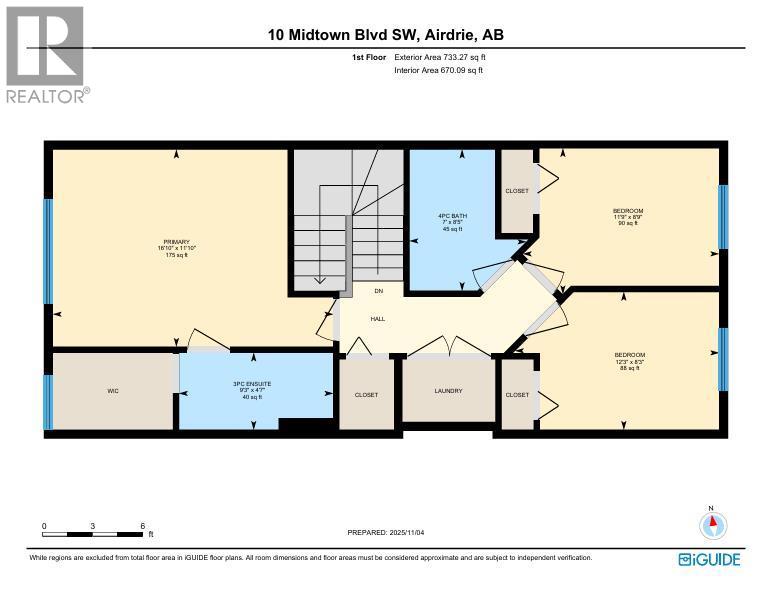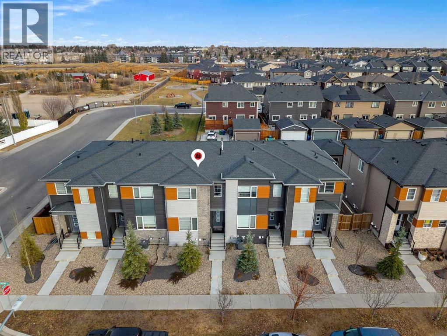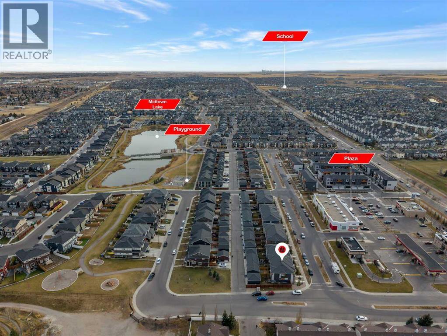3 Bedroom
3 Bathroom
1,441 ft2
None
Forced Air
$475,000
Step into style and comfort with this beautifully maintained 3-bedroom, 2.5-bath home in the desirable community of Midtown — offering incredible value with no condo fees. The bright and open main floor features durable laminate flooring and a welcoming layout that’s perfect for relaxing or entertaining. The modern kitchen stands out with quartz countertops, an under-mounted sink, and plenty of workspace for everyday cooking or weekend hosting. Large east-facing windows fill the home with natural light, creating a warm and inviting atmosphere. Upstairs, enjoy three generous bedrooms, including a spacious primary suite with a walk-in closet and private ensuite. A second full bath and convenient upper laundry complete the level with everyday practicality.Outside, a fenced backyard offers privacy and space to unwind, while the double detached garage adds extra storage and keeps vehicles sheltered year-round. Located close to parks, pathways, shopping, and transit, this home delivers the perfect mix of comfort, style, and convenience — all in one great Midtown location. Move-in ready and waiting for you to call it home. (id:57810)
Property Details
|
MLS® Number
|
A2269009 |
|
Property Type
|
Single Family |
|
Neigbourhood
|
Midtown |
|
Community Name
|
Midtown |
|
Amenities Near By
|
Park, Playground, Schools, Shopping |
|
Features
|
Back Lane, Closet Organizers, No Smoking Home |
|
Parking Space Total
|
2 |
|
Plan
|
1610657 |
|
Structure
|
None |
Building
|
Bathroom Total
|
3 |
|
Bedrooms Above Ground
|
3 |
|
Bedrooms Total
|
3 |
|
Appliances
|
Washer, Refrigerator, Dishwasher, Dryer, Microwave |
|
Basement Type
|
None |
|
Constructed Date
|
2020 |
|
Construction Style Attachment
|
Attached |
|
Cooling Type
|
None |
|
Exterior Finish
|
Vinyl Siding, Wood Siding |
|
Flooring Type
|
Carpeted, Laminate, Tile |
|
Foundation Type
|
Poured Concrete |
|
Half Bath Total
|
1 |
|
Heating Fuel
|
Natural Gas |
|
Heating Type
|
Forced Air |
|
Stories Total
|
2 |
|
Size Interior
|
1,441 Ft2 |
|
Total Finished Area
|
1440.65 Sqft |
|
Type
|
Row / Townhouse |
Parking
Land
|
Acreage
|
No |
|
Fence Type
|
Fence |
|
Land Amenities
|
Park, Playground, Schools, Shopping |
|
Size Depth
|
9.75 M |
|
Size Frontage
|
5.49 M |
|
Size Irregular
|
1890.00 |
|
Size Total
|
1890 Sqft|0-4,050 Sqft |
|
Size Total Text
|
1890 Sqft|0-4,050 Sqft |
|
Zoning Description
|
Dc-41 |
Rooms
| Level |
Type |
Length |
Width |
Dimensions |
|
Second Level |
3pc Bathroom |
|
|
9.25 Ft x 4.58 Ft |
|
Second Level |
4pc Bathroom |
|
|
8.42 Ft x 7.00 Ft |
|
Second Level |
Bedroom |
|
|
12.25 Ft x 8.25 Ft |
|
Second Level |
Bedroom |
|
|
11.75 Ft x 8.75 Ft |
|
Second Level |
Primary Bedroom |
|
|
16.83 Ft x 11.83 Ft |
|
Main Level |
2pc Bathroom |
|
|
5.25 Ft x 4.58 Ft |
|
Main Level |
Dining Room |
|
|
12.58 Ft x 10.67 Ft |
|
Main Level |
Kitchen |
|
|
14.83 Ft x 10.58 Ft |
|
Main Level |
Living Room |
|
|
14.08 Ft x 11.92 Ft |
https://www.realtor.ca/real-estate/29081137/10-midtown-boulevard-sw-airdrie-midtown
