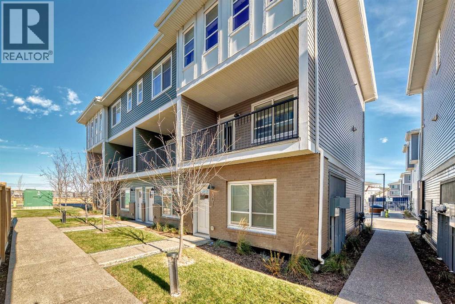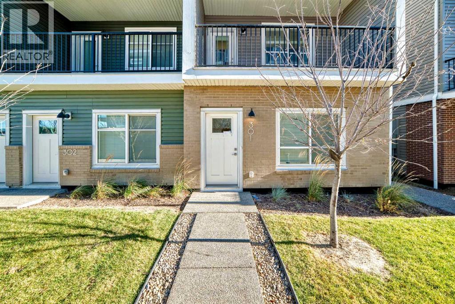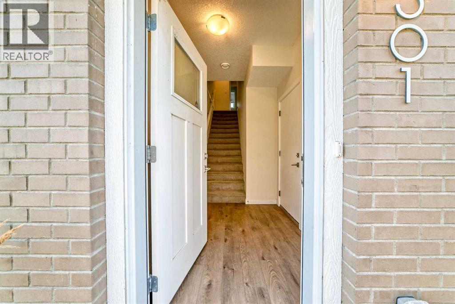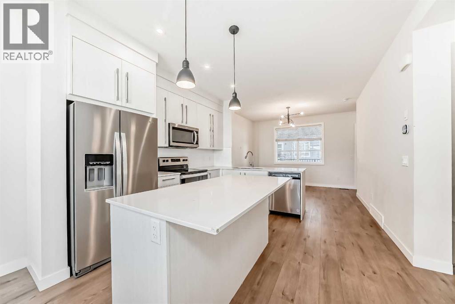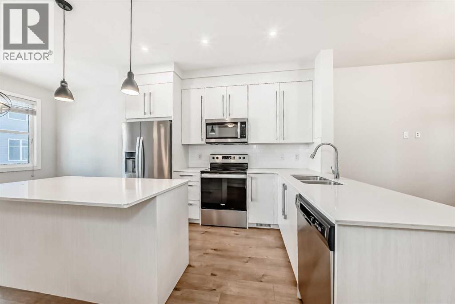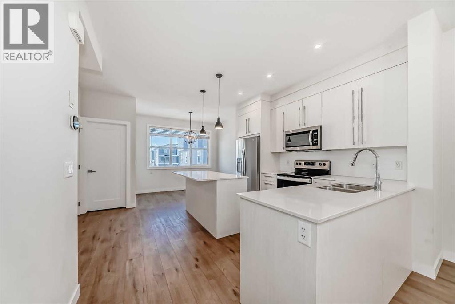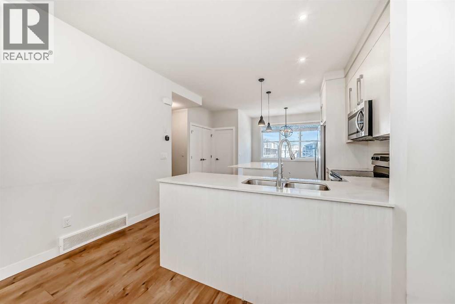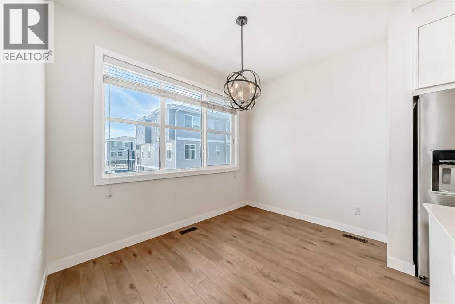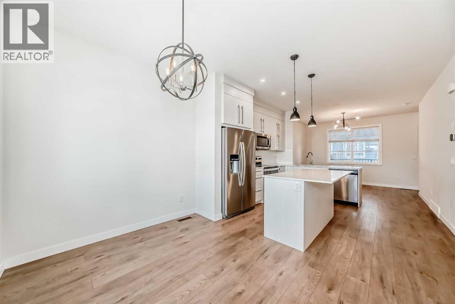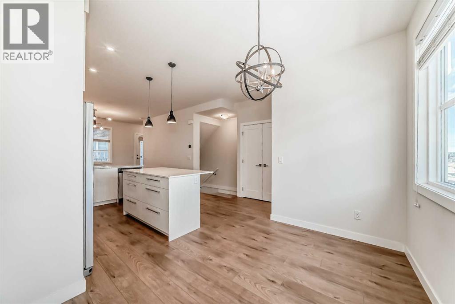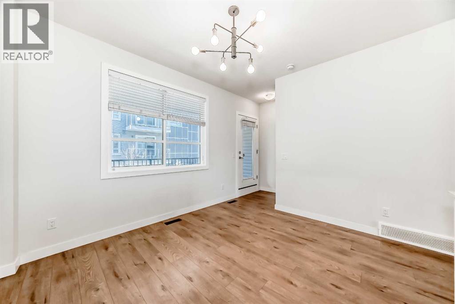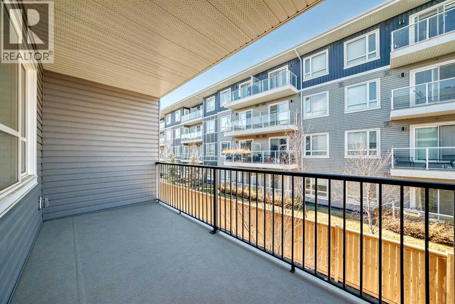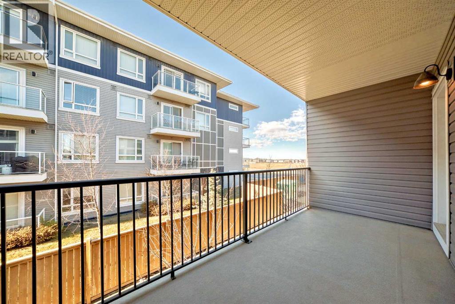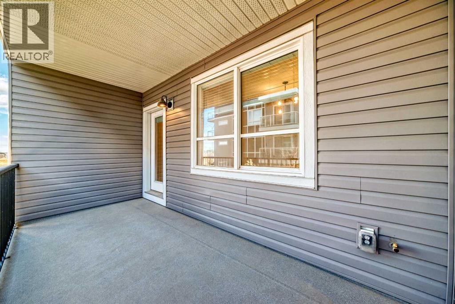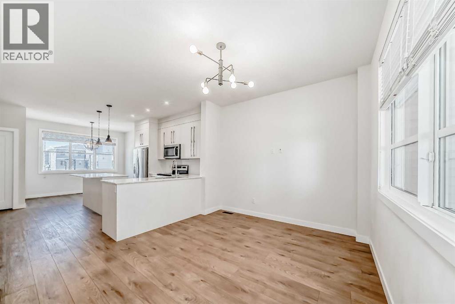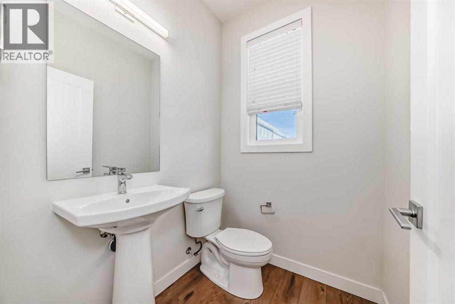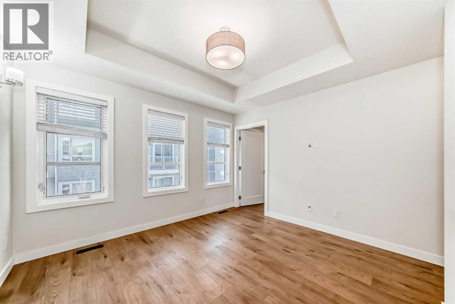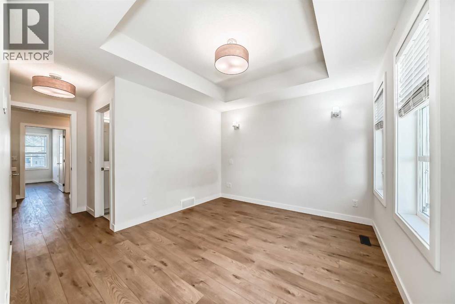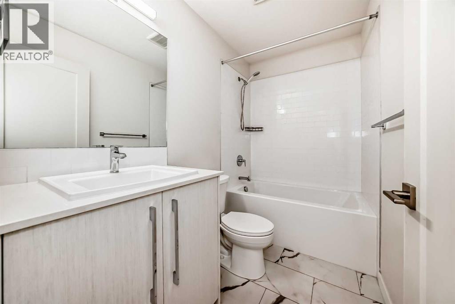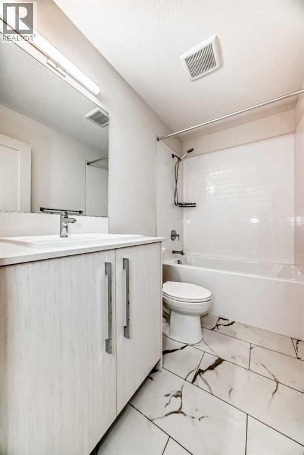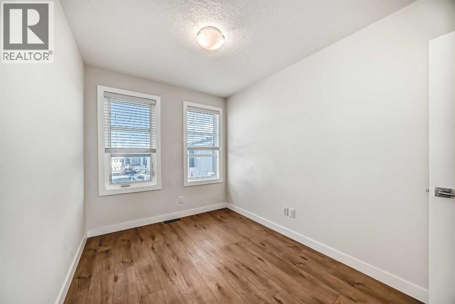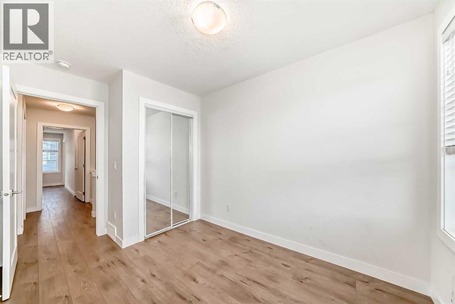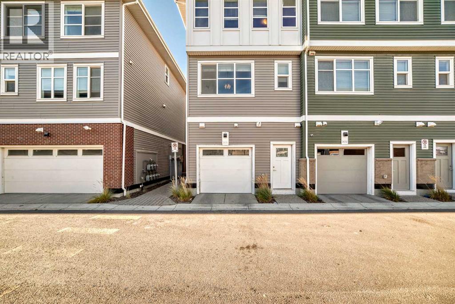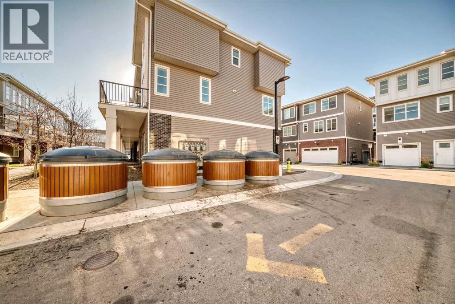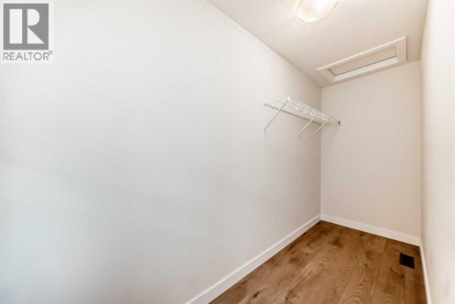301, 50 Cornerstone Passage Calgary, Alberta T3N 1B9
$395,000Maintenance, Common Area Maintenance, Insurance, Reserve Fund Contributions, Waste Removal
$179 Monthly
Maintenance, Common Area Maintenance, Insurance, Reserve Fund Contributions, Waste Removal
$179 MonthlyWelcome to this End-Unit, East-Facing Townhome located in the growing community of Cornerstone NE. Built in 2022, this modern and well-maintained home offers 3 bedrooms, 2.5 bathrooms, and a double attached garage, making it a perfect choice for families, first-time buyers, or investors.The main level features a bright and open layout with large windows providing plenty of natural light. The kitchen offers modern stainless steel appliances, stylish cabinetry, and a functional dining area—ideal for everyday living and entertaining. Durable vinyl flooring runs throughout the main spaces for easy maintenance.Upstairs, you’ll find 3 generous-sized bedrooms including a comfortable primary suite with its own ensuite. The home also includes in-unit storage, upper-level laundry, and thoughtful interior design to maximize convenience and comfort.This property offers two access points (East and West entrances) for added practicality and ease. One of the best features of this home is the low condo fee (less than $180/month), adding incredible value to this well-located townhome.**Situated right beside public transit** and close to parks, pathways, shopping, schools, Stoney Trail, Calgary Airport, and CrossIron Mills, this location is ideal for convenient living. (id:57810)
Property Details
| MLS® Number | A2269484 |
| Property Type | Single Family |
| Community Name | Cornerstone |
| Amenities Near By | Park, Playground, Shopping |
| Community Features | Pets Allowed |
| Features | See Remarks, No Animal Home, No Smoking Home, Parking |
| Parking Space Total | 2 |
| Plan | 2210669 |
| Structure | None |
Building
| Bathroom Total | 3 |
| Bedrooms Above Ground | 3 |
| Bedrooms Total | 3 |
| Appliances | Refrigerator, Oven - Electric, Range - Electric, Dishwasher, Microwave, Hood Fan, Washer/dryer Stack-up |
| Basement Type | None |
| Constructed Date | 2022 |
| Construction Material | Poured Concrete |
| Construction Style Attachment | Attached |
| Cooling Type | None |
| Exterior Finish | Concrete, Vinyl Siding |
| Flooring Type | Vinyl |
| Foundation Type | Poured Concrete |
| Half Bath Total | 1 |
| Heating Fuel | Natural Gas |
| Heating Type | Central Heating |
| Stories Total | 3 |
| Size Interior | 1,401 Ft2 |
| Total Finished Area | 1401.4 Sqft |
| Type | Row / Townhouse |
Parking
| Attached Garage | 1 |
Land
| Acreage | No |
| Fence Type | Not Fenced |
| Land Amenities | Park, Playground, Shopping |
| Size Total Text | Unknown |
| Zoning Description | M-g |
Rooms
| Level | Type | Length | Width | Dimensions |
|---|---|---|---|---|
| Lower Level | Furnace | 5.50 Ft x 9.83 Ft | ||
| Lower Level | Storage | 3.42 Ft x 6.92 Ft | ||
| Lower Level | Other | 5.50 Ft x 7.92 Ft | ||
| Lower Level | Storage | 12.33 Ft x 34.92 Ft | ||
| Main Level | Other | 16.17 Ft x 6.67 Ft | ||
| Main Level | Living Room | 12.00 Ft x 10.42 Ft | ||
| Main Level | Kitchen | 8.83 Ft x 11.25 Ft | ||
| Main Level | Dining Room | 10.50 Ft x 8.42 Ft | ||
| Main Level | 2pc Bathroom | 4.92 Ft x 5.42 Ft | ||
| Upper Level | Primary Bedroom | 12.00 Ft x 11.00 Ft | ||
| Upper Level | Other | 3.92 Ft x 11.92 Ft | ||
| Upper Level | 4pc Bathroom | 8.42 Ft x 4.92 Ft | ||
| Upper Level | 4pc Bathroom | 8.33 Ft x 4.92 Ft | ||
| Upper Level | Laundry Room | 3.67 Ft x 3.33 Ft | ||
| Upper Level | Bedroom | 7.92 Ft x 9.92 Ft | ||
| Upper Level | Bedroom | 7.92 Ft x 9.92 Ft |
https://www.realtor.ca/real-estate/29078945/301-50-cornerstone-passage-calgary-cornerstone
Contact Us
Contact us for more information
