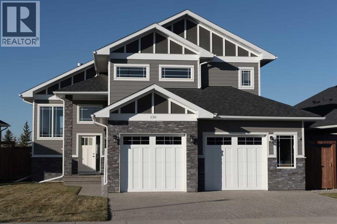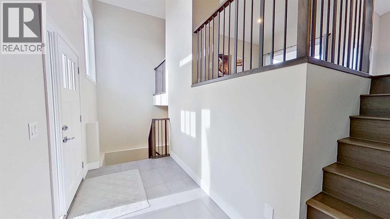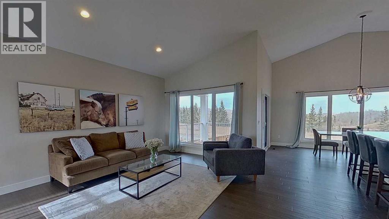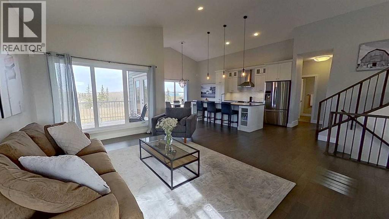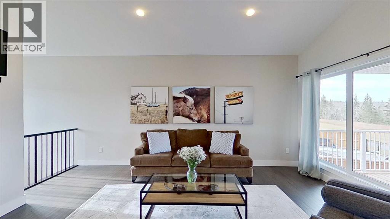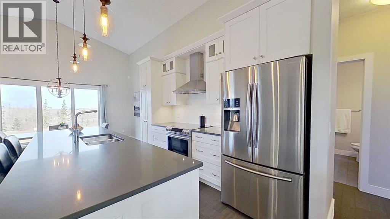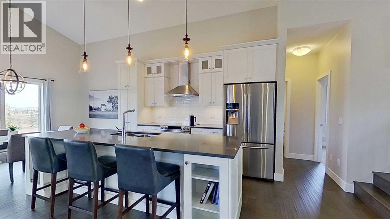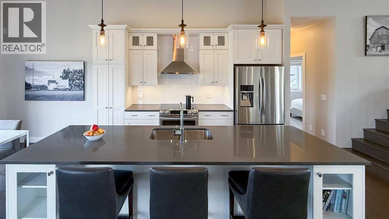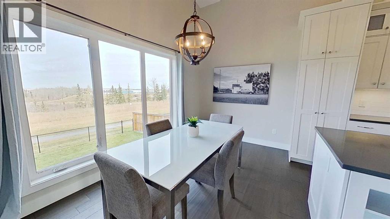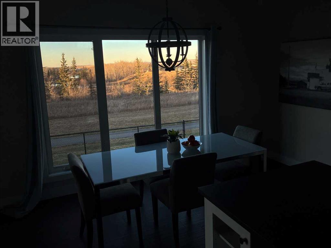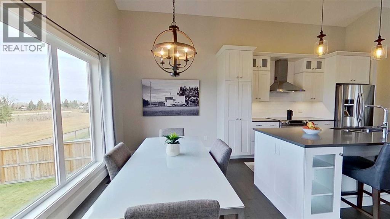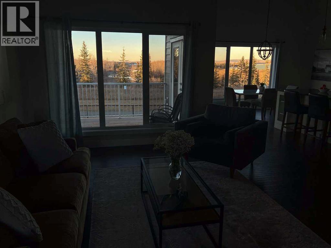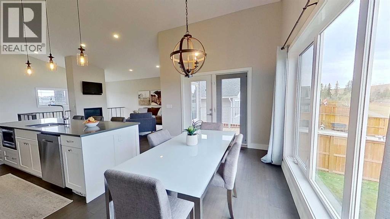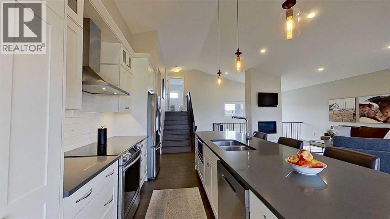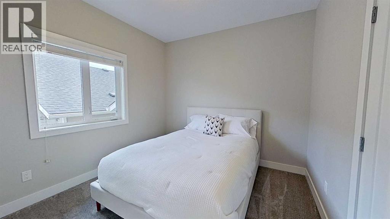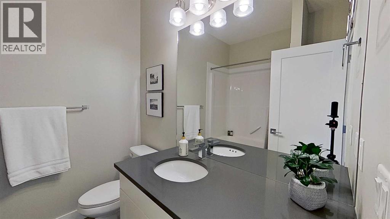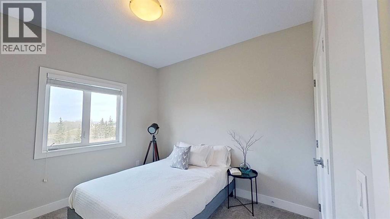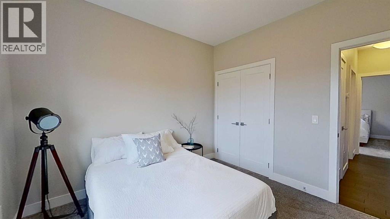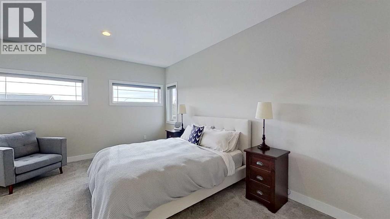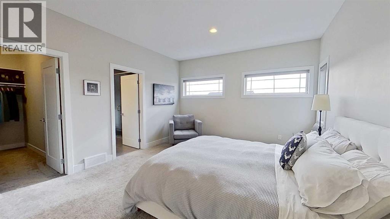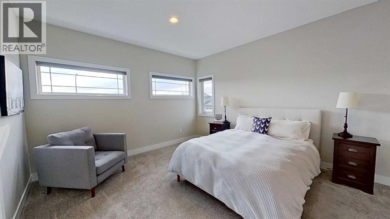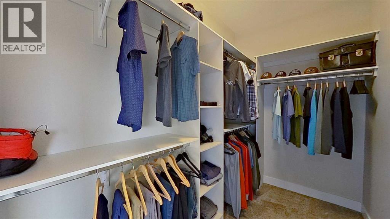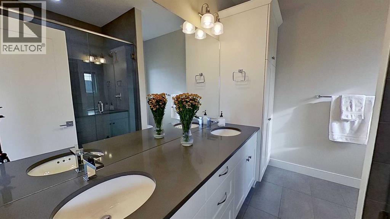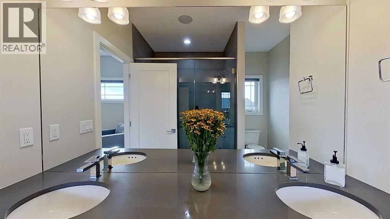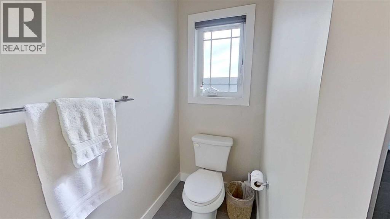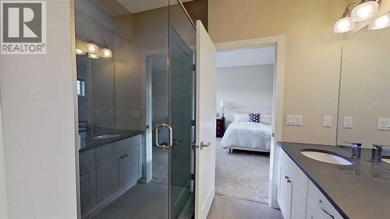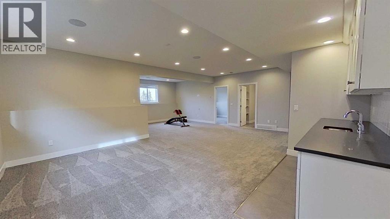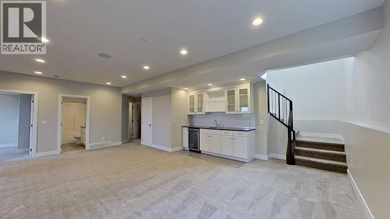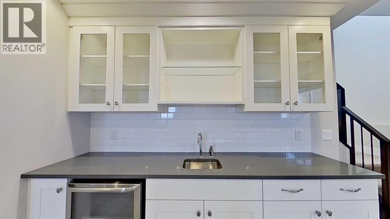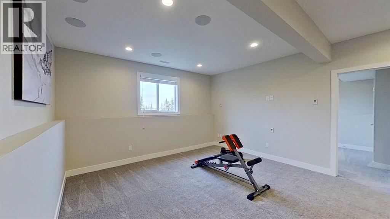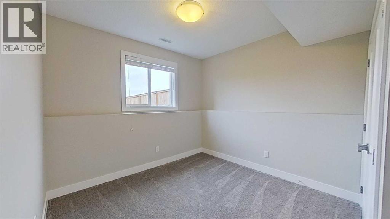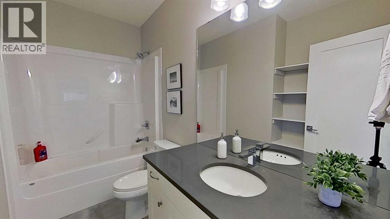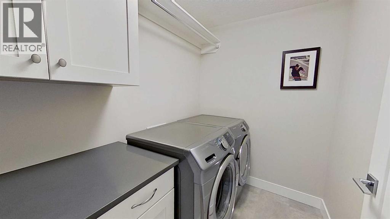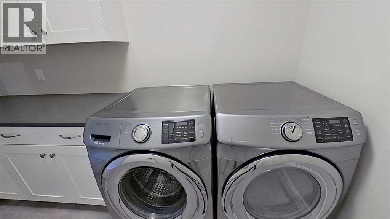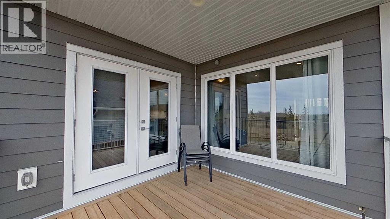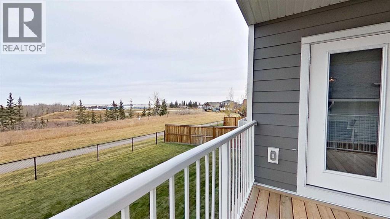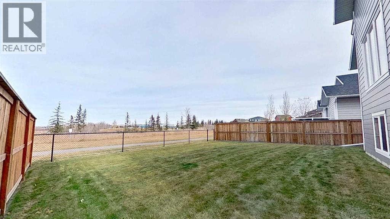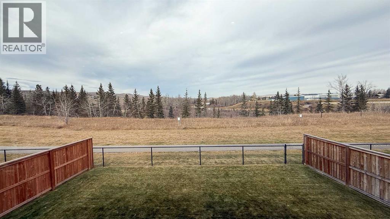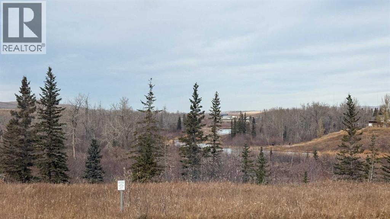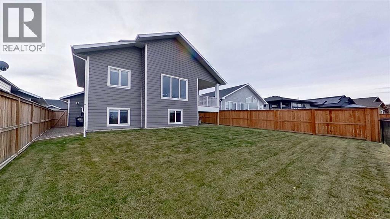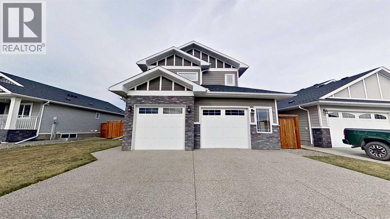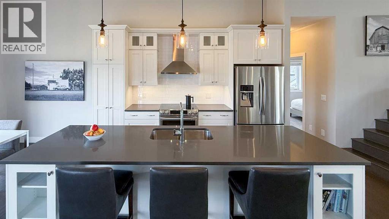4 Bedroom
3 Bathroom
1,656 ft2
Fireplace
None
Forced Air
$876,000
This 1,656 sq. ft., 4-bedroom, 3-bathroom home in Riverwood Estates backs onto a walking path and greenspace with forest views. Originally built as a Ryan Bros. show home, it features Hardie Board siding, hardwood flooring, 9' ceilings throughout (including the finished basement for a total of approximately 2,680 sq. ft. of finished space), and 13'6" vaulted ceilings on the main floor. Large windows provide abundant natural light. The kitchen includes a large island, quartz countertops, white subway tile backsplash, and stainless steel appliances. The living room features a modern gas fireplace. The primary bedroom includes an ensuite and walk-in closet. The finished basement offers an open layout with a wet bar, wine cooler, bedroom, and laundry room. The heated garage includes a natural gas heater, 60-amp subpanel with 220V outlets (permitted), and overhead lighting. An immaculate house in a quiet neighbourhood. (id:57810)
Property Details
|
MLS® Number
|
A2268597 |
|
Property Type
|
Single Family |
|
Community Name
|
Riverwood Estates |
|
Amenities Near By
|
Golf Course, Schools, Shopping |
|
Community Features
|
Golf Course Development |
|
Features
|
See Remarks, Wet Bar, No Smoking Home |
|
Parking Space Total
|
4 |
|
Plan
|
1612264 |
|
Structure
|
Deck |
Building
|
Bathroom Total
|
3 |
|
Bedrooms Above Ground
|
3 |
|
Bedrooms Below Ground
|
1 |
|
Bedrooms Total
|
4 |
|
Appliances
|
Washer, Refrigerator, Dishwasher, Wine Fridge, Stove, Dryer, Microwave, Hood Fan, Window Coverings |
|
Basement Development
|
Finished |
|
Basement Type
|
Full (finished) |
|
Constructed Date
|
2017 |
|
Construction Style Attachment
|
Detached |
|
Cooling Type
|
None |
|
Exterior Finish
|
See Remarks, Stone |
|
Fireplace Present
|
Yes |
|
Fireplace Total
|
1 |
|
Flooring Type
|
Carpeted, Ceramic Tile, Hardwood |
|
Foundation Type
|
Poured Concrete |
|
Heating Fuel
|
Natural Gas |
|
Heating Type
|
Forced Air |
|
Stories Total
|
2 |
|
Size Interior
|
1,656 Ft2 |
|
Total Finished Area
|
1656.04 Sqft |
|
Type
|
House |
Parking
|
Attached Garage
|
2 |
|
Garage
|
|
|
Heated Garage
|
|
Land
|
Acreage
|
No |
|
Fence Type
|
Fence |
|
Land Amenities
|
Golf Course, Schools, Shopping |
|
Size Frontage
|
4.78 M |
|
Size Irregular
|
569.96 |
|
Size Total
|
569.96 M2|4,051 - 7,250 Sqft |
|
Size Total Text
|
569.96 M2|4,051 - 7,250 Sqft |
|
Zoning Description
|
R-1c |
Rooms
| Level |
Type |
Length |
Width |
Dimensions |
|
Basement |
Bedroom |
|
|
3.60 M x 3.28 M |
|
Basement |
4pc Bathroom |
|
|
.00 M x .00 M |
|
Main Level |
Bedroom |
|
|
3.30 M x 3.16 M |
|
Main Level |
Bedroom |
|
|
3.36 M x 3.29 M |
|
Main Level |
4pc Bathroom |
|
|
.00 M x .00 M |
|
Upper Level |
Primary Bedroom |
|
|
5.12 M x 3.91 M |
|
Upper Level |
4pc Bathroom |
|
|
.00 M x .00 M |
https://www.realtor.ca/real-estate/29065495/130-riverwood-crescent-sw-diamond-valley-riverwood-estates
